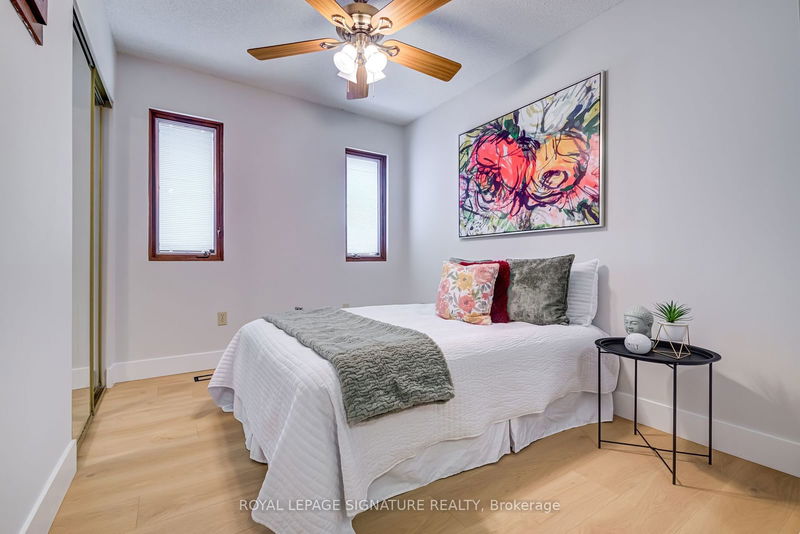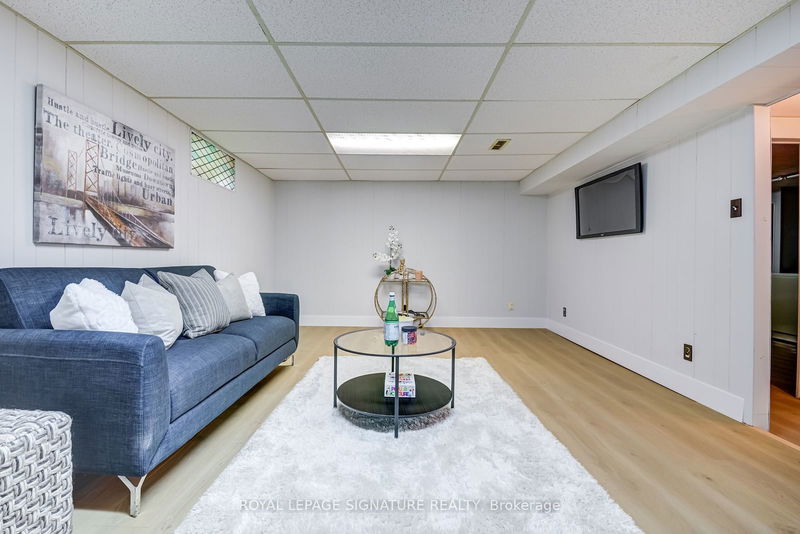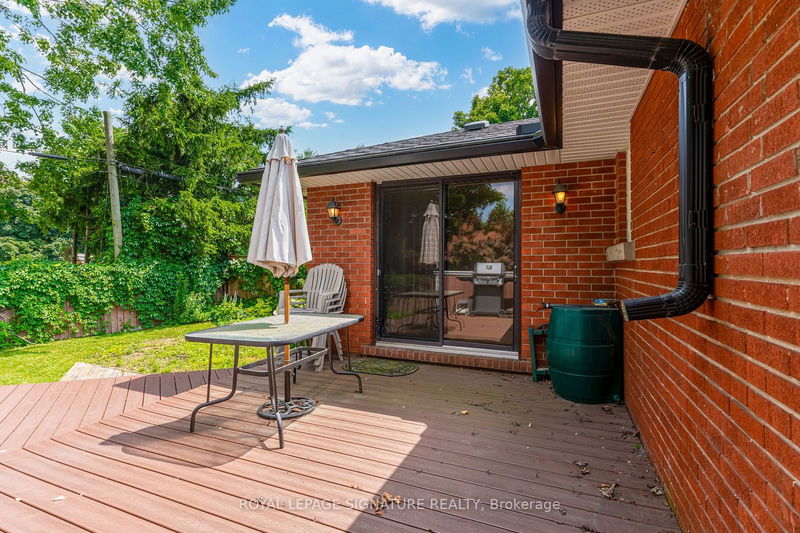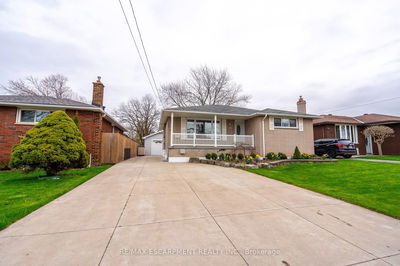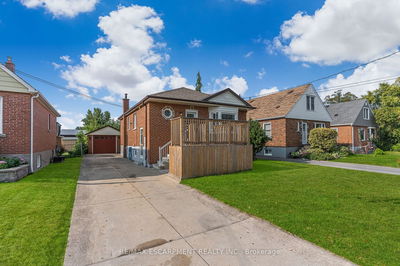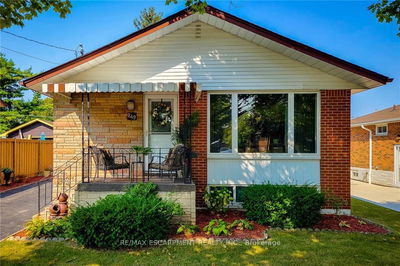Welcome to this charming 3-bedroom detached bungalow with approx 2300sqft of finished living space, nestled in the highly sought-after Huntington Park area. This home has been meticulously updated, boasting new kitchen cabinets,quartz countertop, and flooring throughout. The spacious dining area and large living room is perfect for family gatherings, along with freshly painted interiors, creating a bright and welcoming atmosphere. The spacious primary bedroom offers a serene retreat, featuring a convenient walkout to a beautiful deck, perfect for enjoying your morning coffee or relaxing in the evening. The other two bedrooms are generously sized, ideal for a growing family. The finished basement provides additional living space, perfect for a family room, home office, or entertainment area. Located just minutes from the Mountain Brow Nature Trails, Kings Forest, Escarpment Stairs, and Mohawk Sports Park, this home offers unparalleled access to outdoor activities and natural beauty. Whether you're an avid hiker, cyclist, or simply love spending time in nature, this location is perfect for you. Dont miss the opportunity to own this delightful bungalow in a prime location, combining modern updates with the tranquility of the Huntington Park area.
Property Features
- Date Listed: Saturday, July 20, 2024
- Virtual Tour: View Virtual Tour for 173 Kings Forest Drive
- City: Hamilton
- Neighborhood: Huntington
- Major Intersection: Mohawk rd e and Mountain brow blvd
- Full Address: 173 Kings Forest Drive, Hamilton, L8T 4K2, Ontario, Canada
- Kitchen: Quartz Counter, Window
- Living Room: Brick Fireplace, Window
- Family Room: Laminate
- Listing Brokerage: Royal Lepage Signature Realty - Disclaimer: The information contained in this listing has not been verified by Royal Lepage Signature Realty and should be verified by the buyer.











