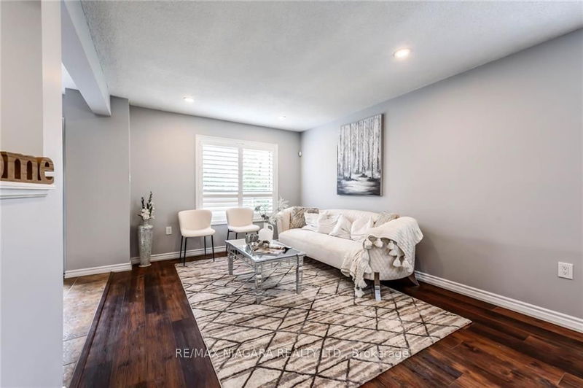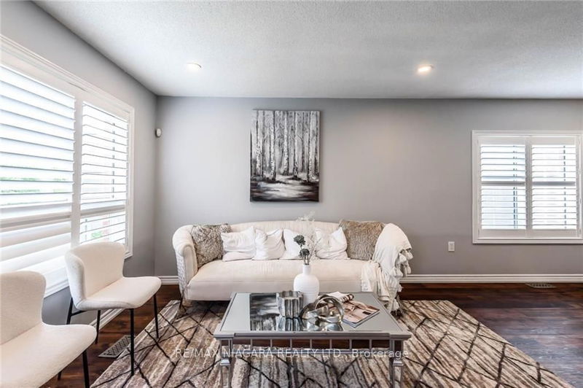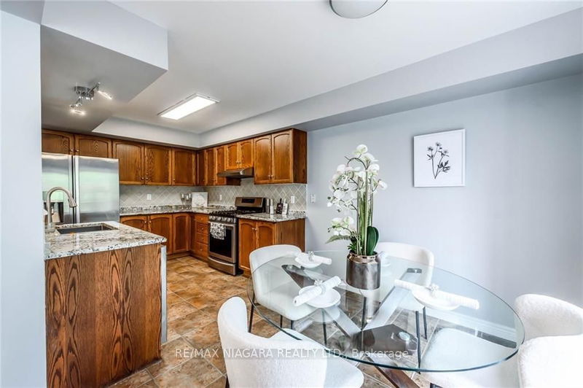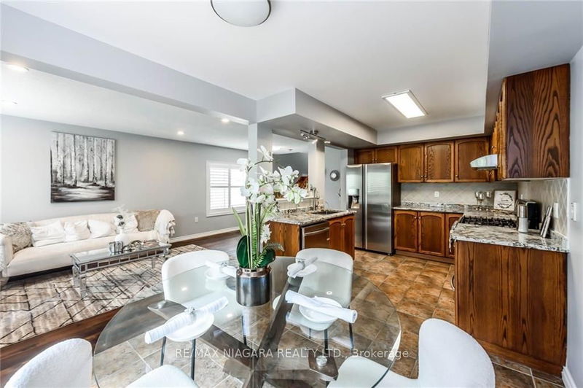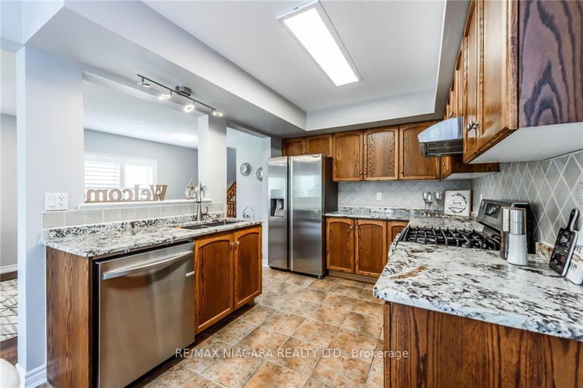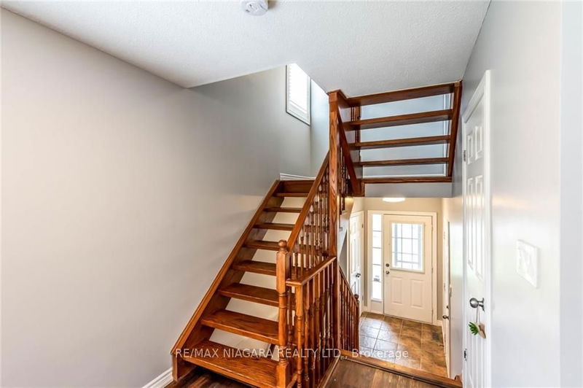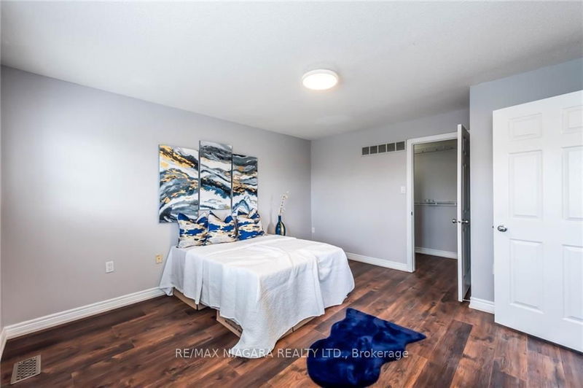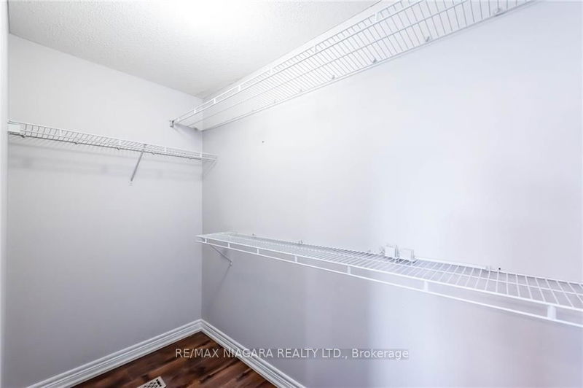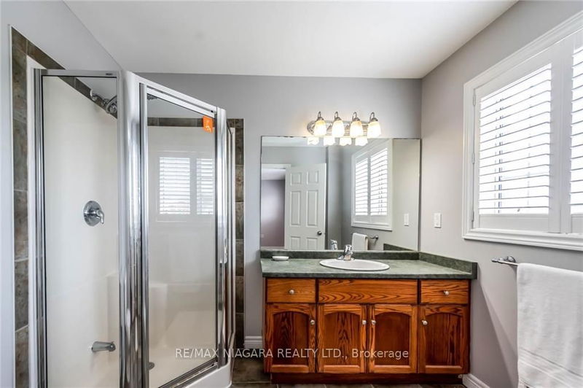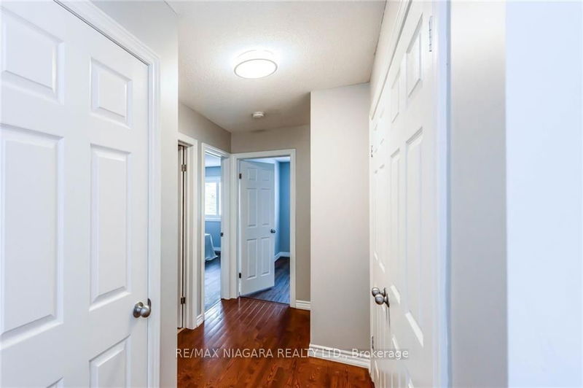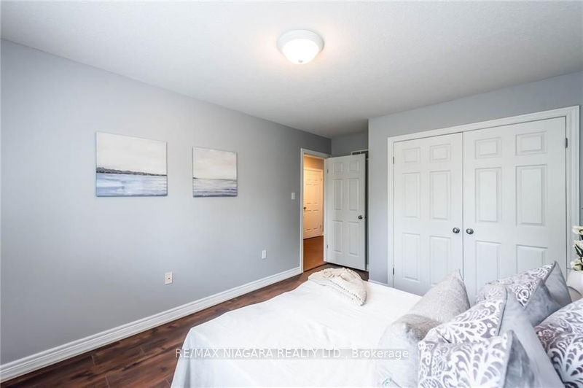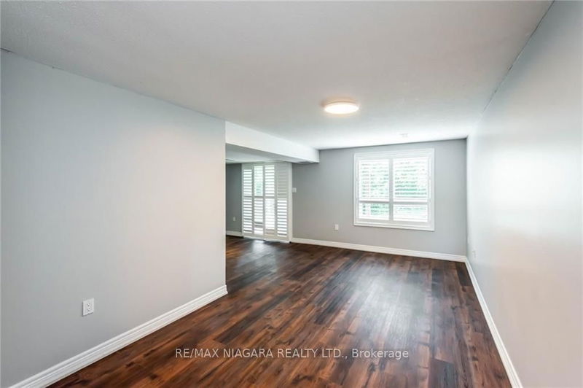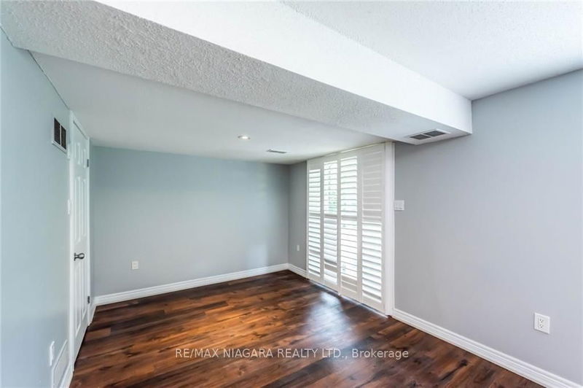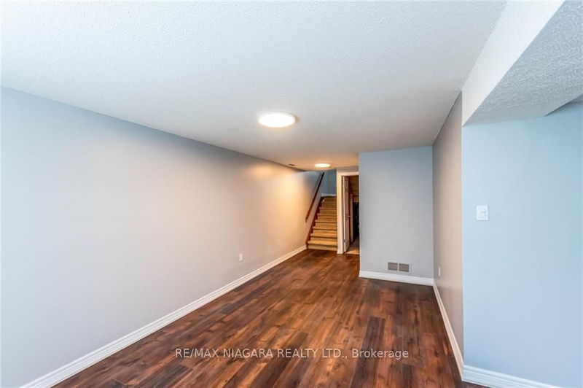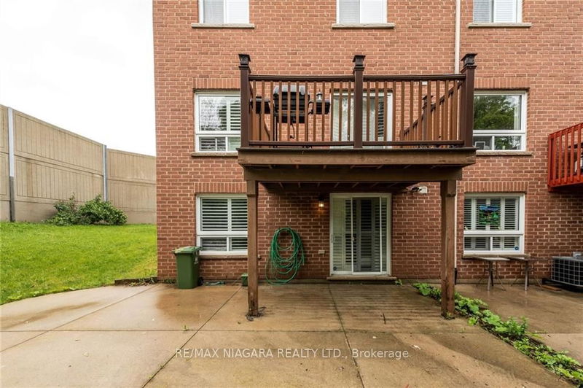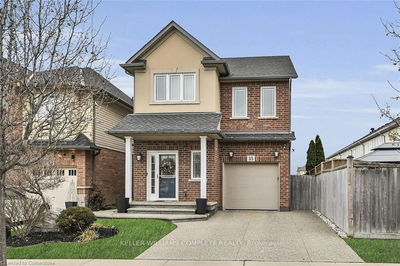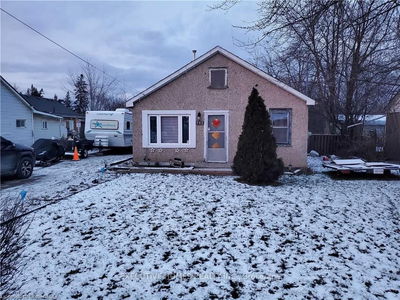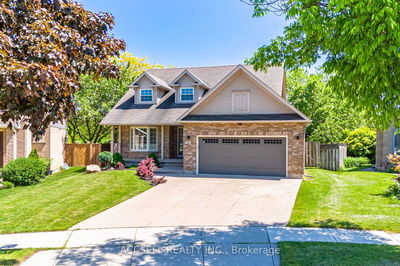Welcome to this meticulously maintained, fully freehold end unit townhome in one of Stoney Creek's most desirable communities. This move-in-ready gem features a functional, open concept layout with spacious rooms, a beautifully renovated basement, ample parking, and a fully landscaped yard. Nestled steps away from Seabreeze Park and Lake Ontario, this luxurious upgraded freehold townhouse (ZERO condo fees) is located in a highly sought-after beach community in the heart of wine country. The charming exterior boasts a 2-car driveway and 1-car garage with inside entry. Inside, you'll find an open oak staircase, a large living/dining room with hardwood flooring, and California shutters throughout. The large bedrooms each feature walk-in closets, with the main bedroom offering an ensuite. Convenient upstairs laundry adds to the appeal. The private backyard, complete with mature trees and tasteful landscaping, is perfect for relaxing or entertaining. Recent professional upgrades include a bright, fully upgraded kitchen, a fully finished basement, and fresh paint throughout. This impeccable home offers a level of finish that is sure to impress. Located on a tree-lined crescent across from high-end homes and Seabreeze Park, you're just minutes from highway access, Fifty Point Conservation, endless hiking trails, shopping, restaurants, and all other amenities. The area boasts a great school district, plenty of parks, and beach access nearby. A quality home at this price is hard to find.
Property Features
- Date Listed: Friday, July 19, 2024
- City: Hamilton
- Neighborhood: Stoney Creek
- Major Intersection: North Service Rd and Fruitland
- Full Address: 137 Whitefish Crescent, Hamilton, L8E 0A6, Ontario, Canada
- Living Room: Main
- Kitchen: Main
- Listing Brokerage: Re/Max Niagara Realty Ltd. - Disclaimer: The information contained in this listing has not been verified by Re/Max Niagara Realty Ltd. and should be verified by the buyer.








