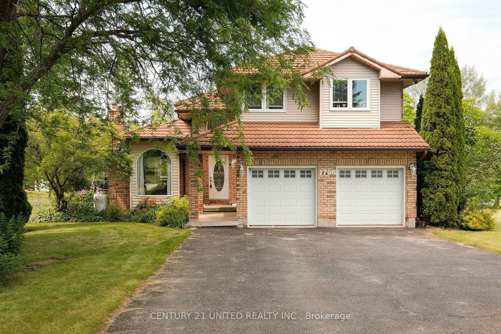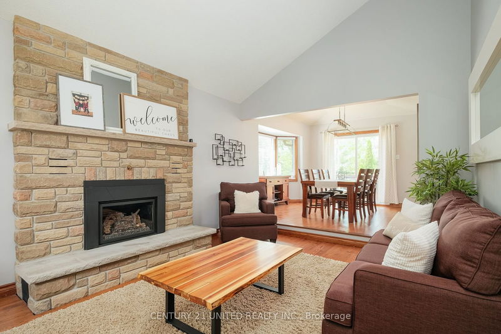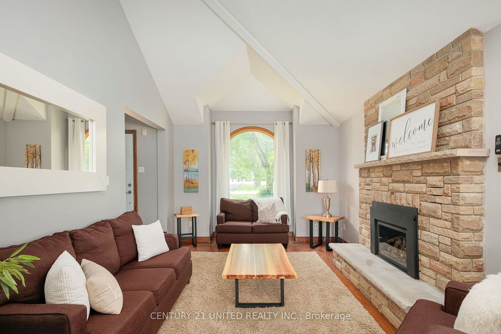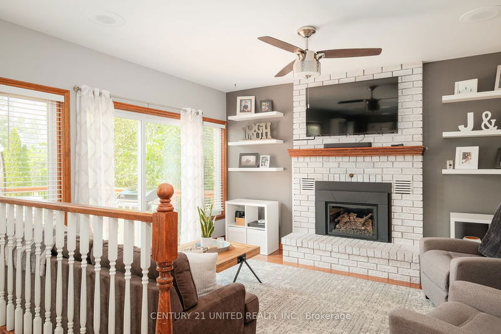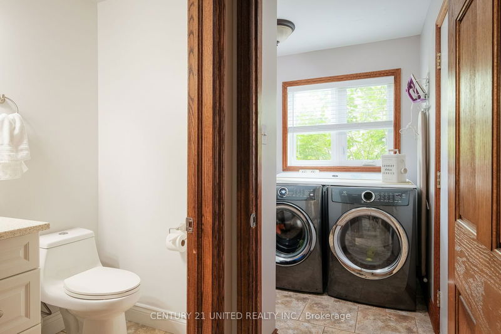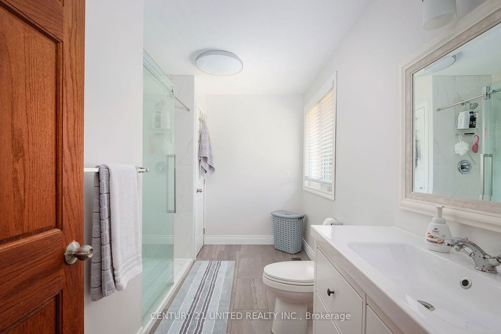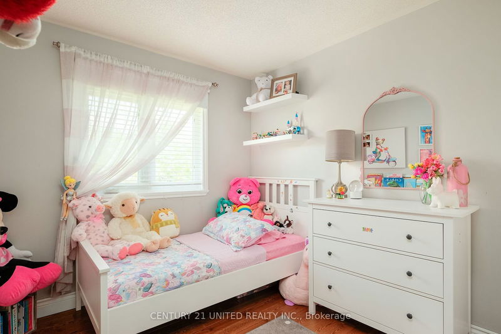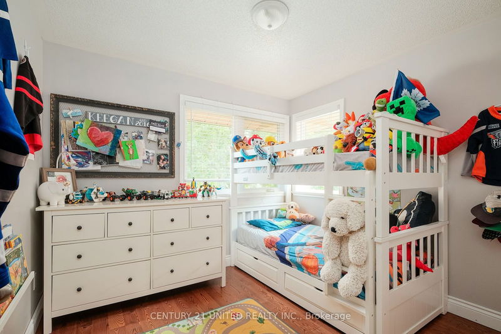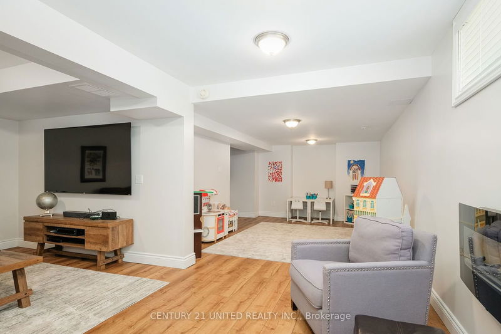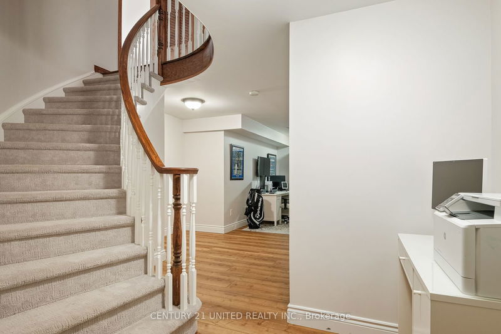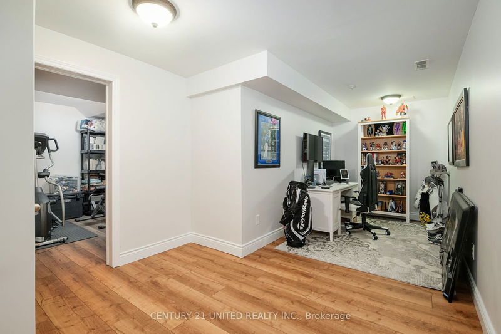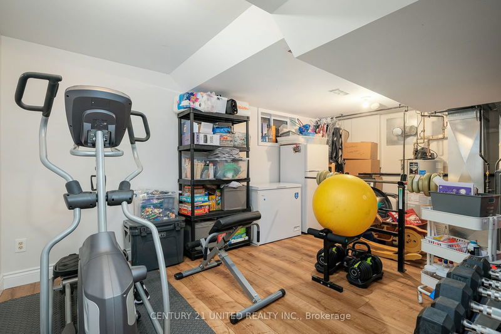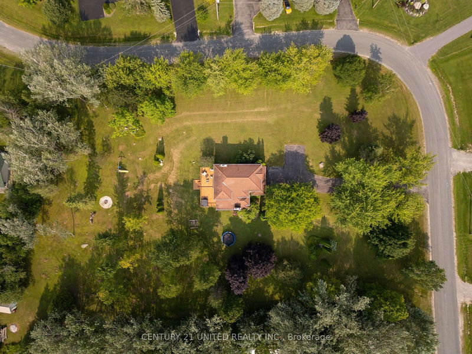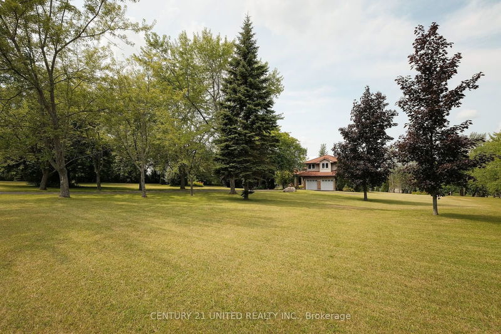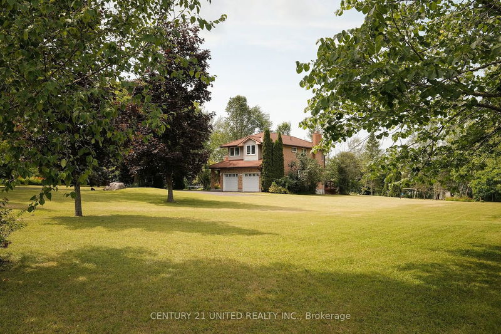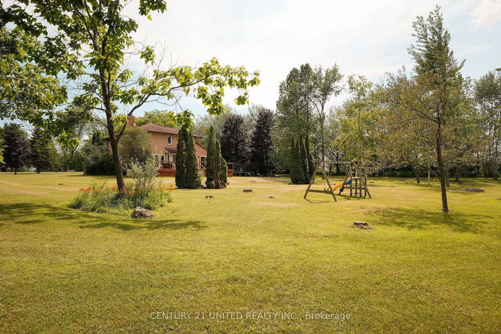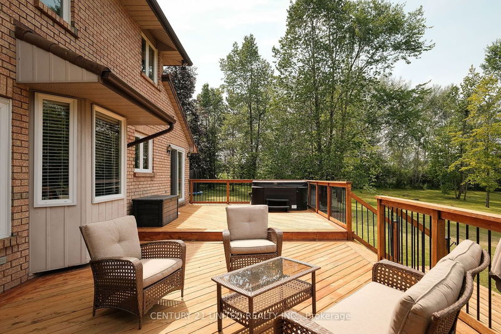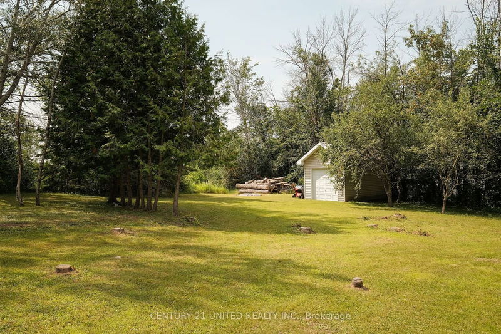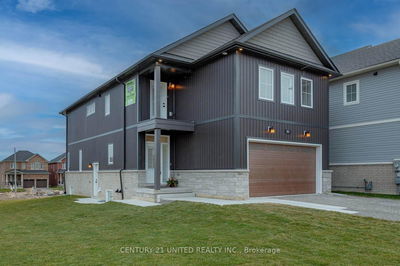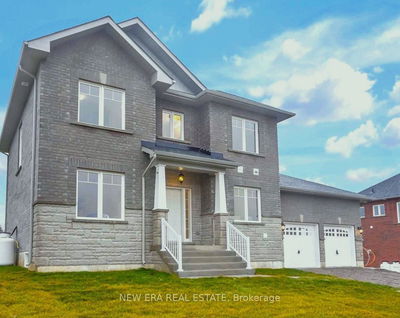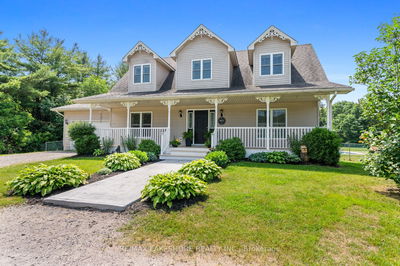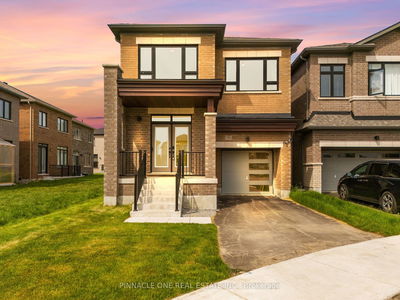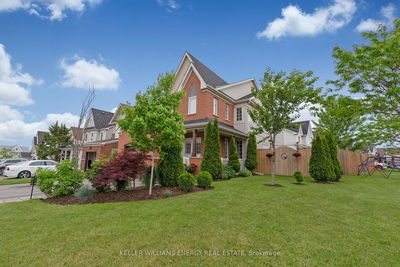Beautifully Finished Four Bedroom 2 Storey Home In Private Country Neighbourhood Set On A Stunning 1.75 Ac Lot. This Estate Style Family Home Boasts Pride Of Ownership And A Long List Of Upgraded Finishes. The Main Floor Features A Spacious Open Concept Layout Complete With Custom Kitchen, Double Walk Out To Rear Deck, Formal Dining Room, Main Floor Laundry, Walkout To Double Garage, And A Vaulted Ceiling Family Room With Stone Surround Propane Fireplace. Additional Main Floor Features Include A Sunken Living Room With Fireplace, 2 Pc Powder Room, And A Grand Entry Foyer. The 2nd Level Features A Large Master Bedroom With Ensuite Bath & Walk In Closet, Four Additional Bedrooms, And A 5 Pc Bathroom. The Basement Features A Large Rec Room, Utility Room / Gym Space, And Office Space. The Property Is Beautifully Landscaped With Lush Gardens, Custom Landscaping, And Mature Trees. Deeded Access To Buckhorn Lake With Private Dock. Additional Upgrades Include Lifetime Steel Roof, Windows, HVAC System, And More.
Property Features
- Date Listed: Monday, July 22, 2024
- City: Smith-Ennismore-Lakefield
- Neighborhood: Rural Smith-Ennismore-Lakefield
- Major Intersection: Cty Rd 16, Kinsale to Myers
- Living Room: Hardwood Floor, Gas Fireplace
- Kitchen: Bay Window, Breakfast Area, Tile Floor
- Family Room: Gas Fireplace
- Listing Brokerage: Century 21 United Realty Inc. - Disclaimer: The information contained in this listing has not been verified by Century 21 United Realty Inc. and should be verified by the buyer.

