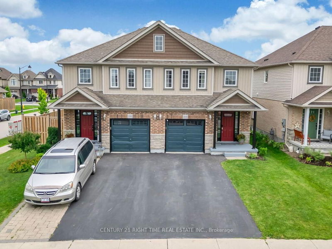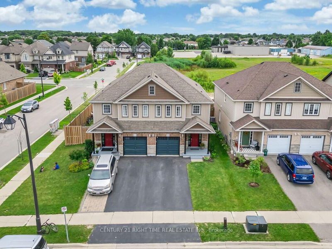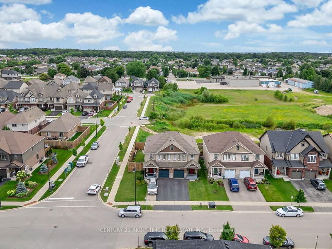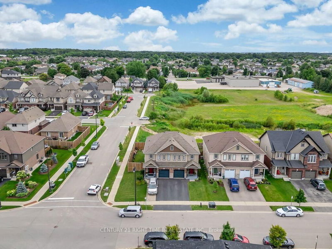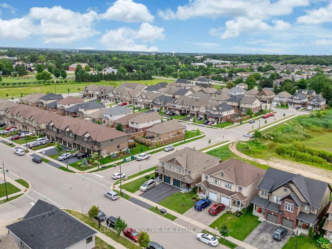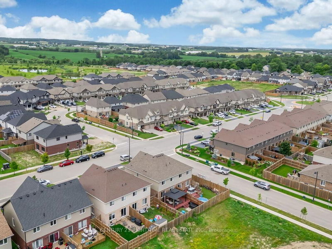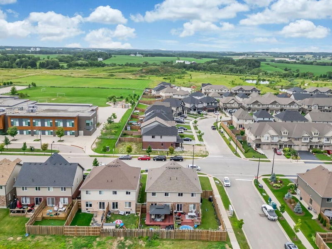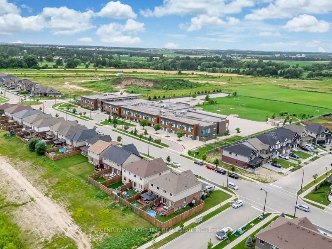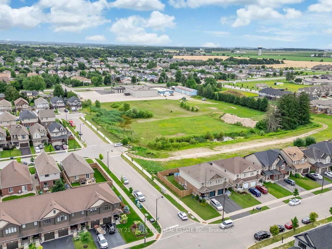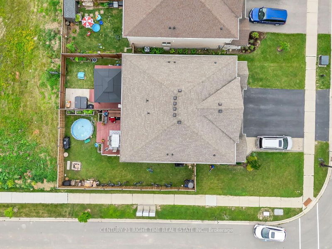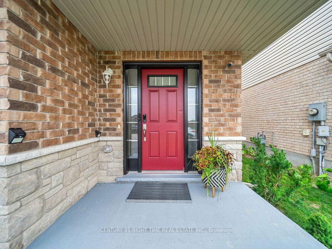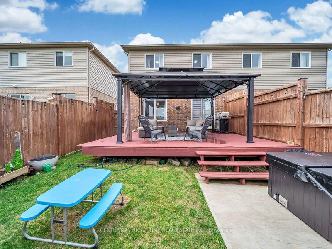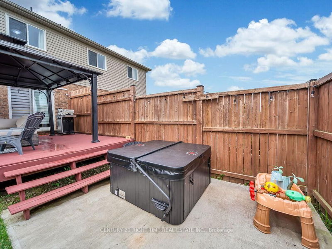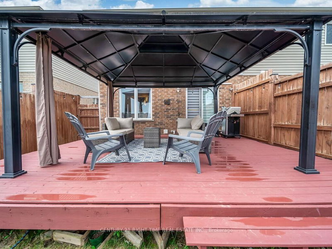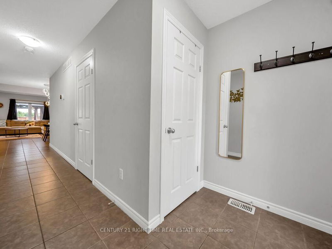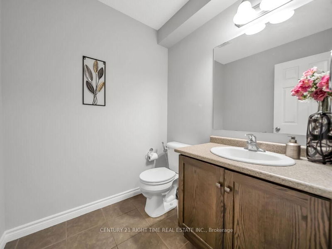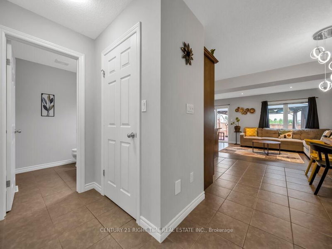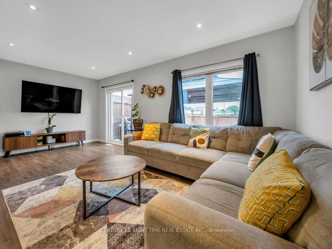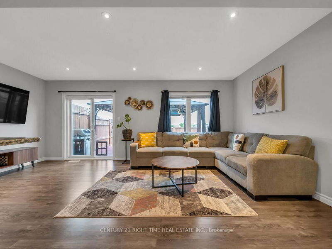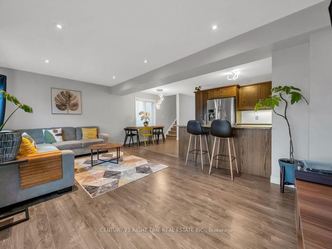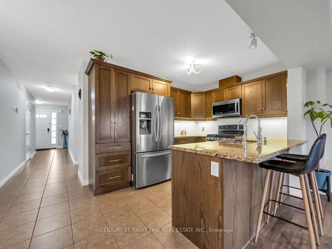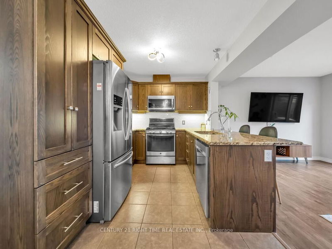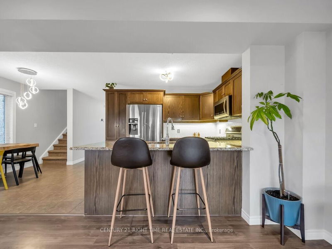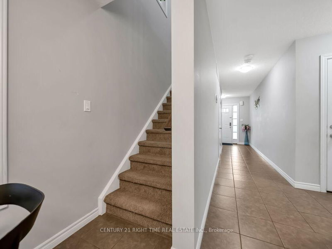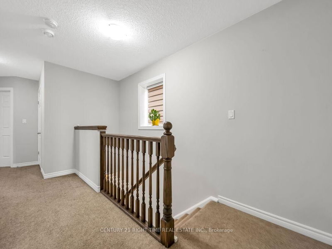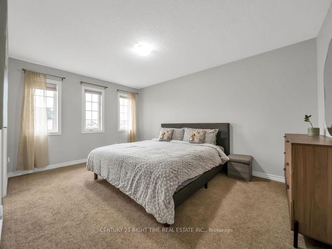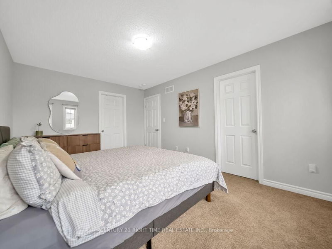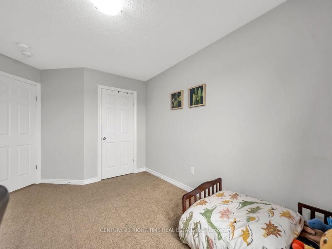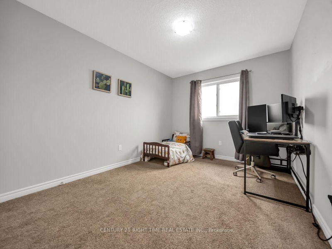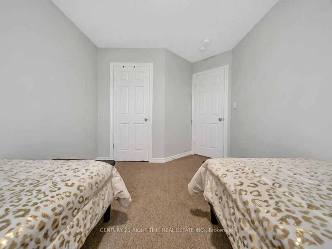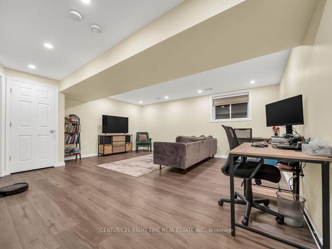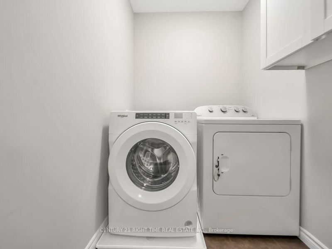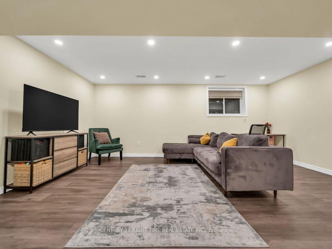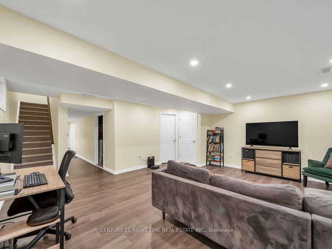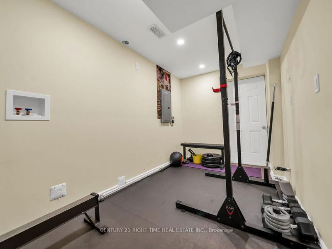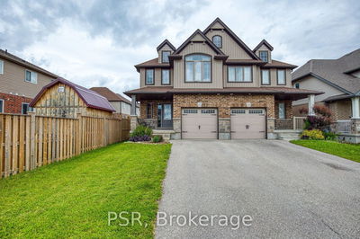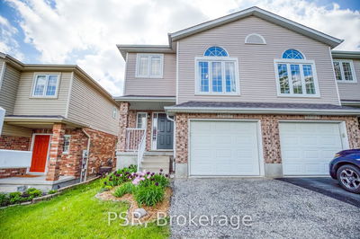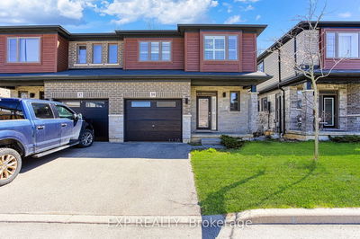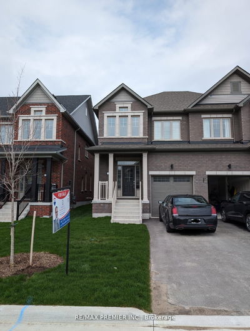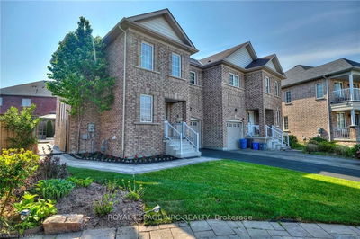Welcome home to this impressive 3Bedroom,4 Washroom semi detached in the sought after neighborhood of Riverside Public School. The main floor features a highly desired open floorplan with beautiful flooring throughout, an elegant kitchen with stylish cabinetry, granite countertops, recessed lighting and stainless steel appliances. Upstairs you'll find the spacious primary bedroom with your walk in closet and a 3 piece ensuite with a large glass shower. Additionally there are 2 more bedrooms as well as a 4 piece bathroom with tiled shower/tub. . Easy entertaining in a fully fenced backyard having huge 16' by 20' deck, massive gazebo and a concrete pad for hot tub. Venture downstairs to the large rec room, offering endless possibilities for recreation and relaxation. For those seeking an alternative use, there are rough-ins for a kitchen/wet bar, as well as a second laundry area,already in place. With some slight modification, the lower level could make for a great studio or one bedroom in-law suite. The house is also equipped with RO filtration system, fully insulated garage, smart thermostat for energy efficiency, smart door lock and garage door opener. Only steps away from Riverside Public School, public transit and only a short drive to the Elmira Golf Course,downtown, and the memorial centre.
Property Features
- Date Listed: Monday, July 22, 2024
- City: Woolwich
- Major Intersection: Church St W / Floradale Rd
- Living Room: Main
- Kitchen: Main
- Listing Brokerage: Century 21 Right Time Real Estate Inc. - Disclaimer: The information contained in this listing has not been verified by Century 21 Right Time Real Estate Inc. and should be verified by the buyer.

