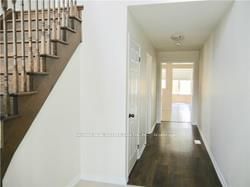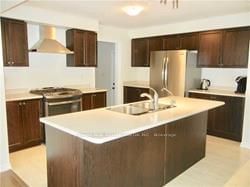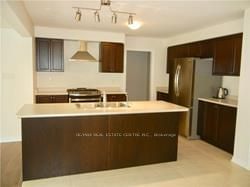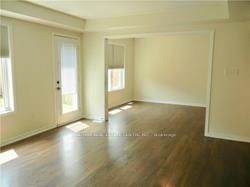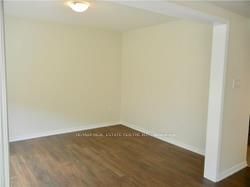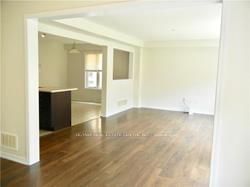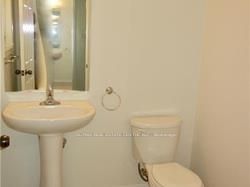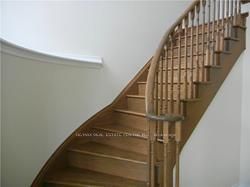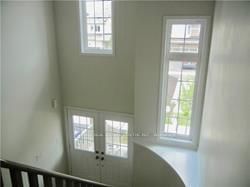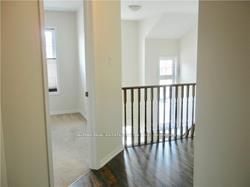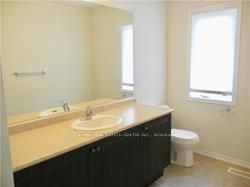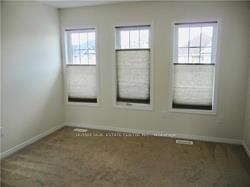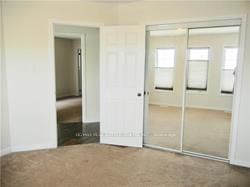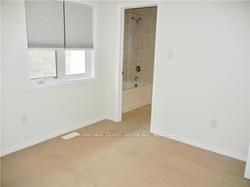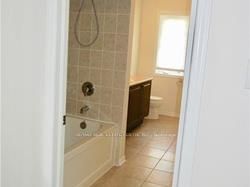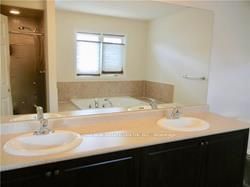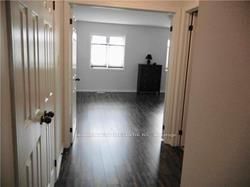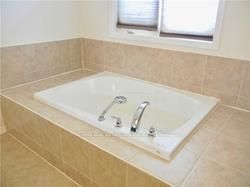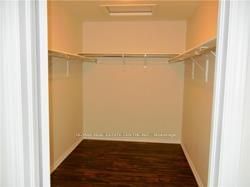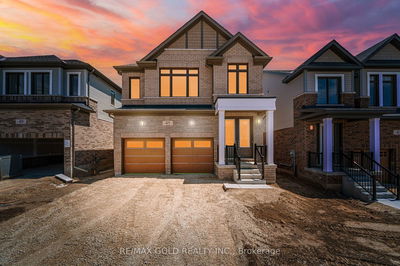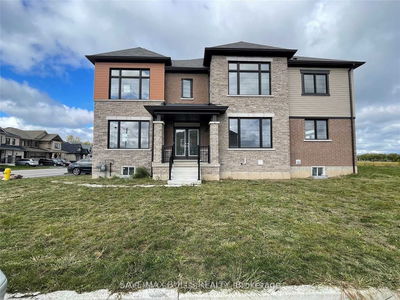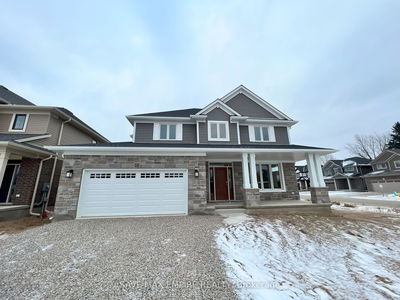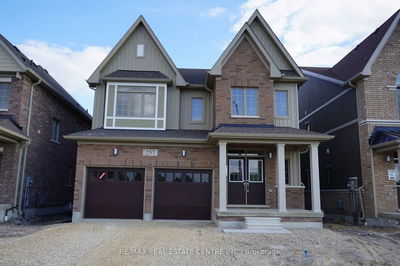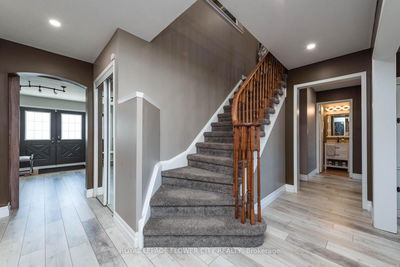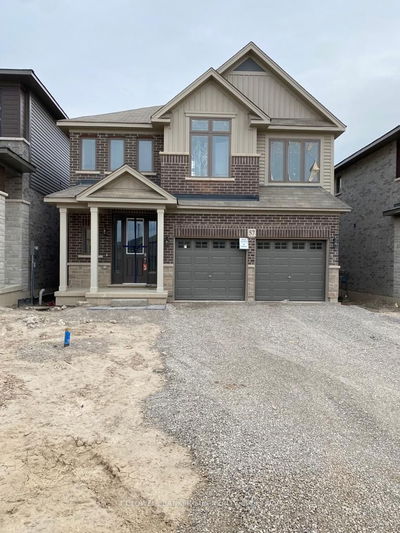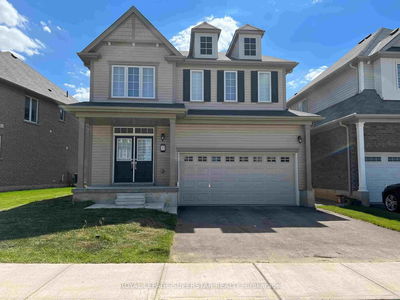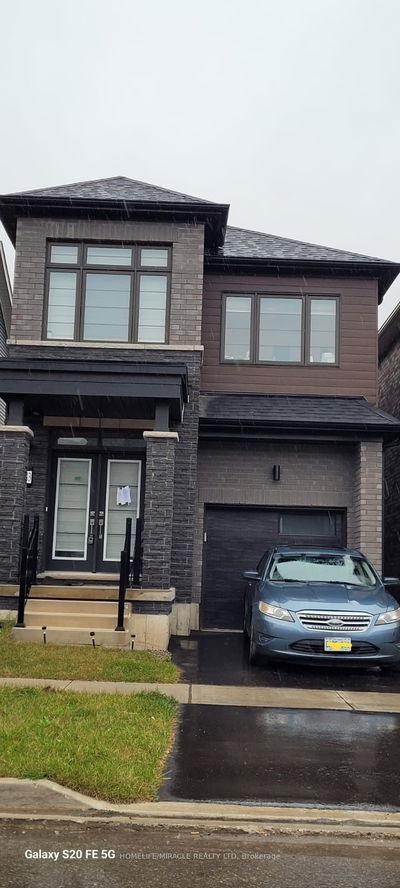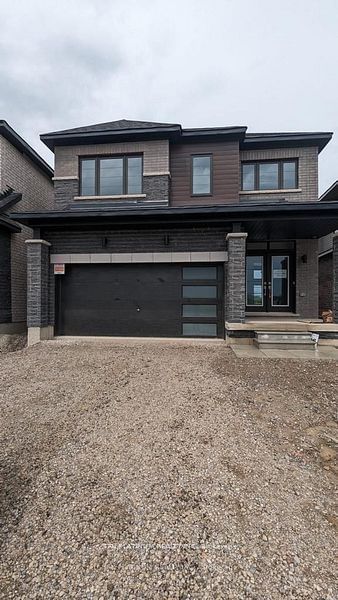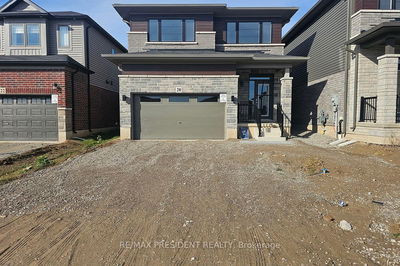4 Bedroom 4 Washrooms, Double Car Garage Detach House , More Than 2700 Sqf Of Living Space , Double Door Entry , Stainless Steel Appliances With Gas Stove , All Rooms Has Access To Washrooms , Very Spacious Master Bedroom With 5 Pcs Washroom And Walk In Closet , Walk In Pantry Off The Kitchen , Separate Dining Room Or Can Be Uses As An Office , Fully Fenced Back Yard , Great Neighborhood , Close To Park , Schools , Waking Trails , And Plaza . Aaa Tenants Required With Full Pages Of Equifax Score And History For All Applicants, References, Salary Letter, 2 Recent Pay Stubs, Rental Application
Property Features
- Date Listed: Monday, July 22, 2024
- City: Brantford
- Major Intersection: Gillespie Drive
- Full Address: 39 Pollard Street, Brantford, N3T 0K2, Ontario, Canada
- Living Room: Laminate, Combined W/Family
- Family Room: Laminate, 2 Pc Bath
- Kitchen: Ceramic Floor, Stainless Steel Appl
- Listing Brokerage: Re/Max Real Estate Centre Inc. - Disclaimer: The information contained in this listing has not been verified by Re/Max Real Estate Centre Inc. and should be verified by the buyer.



