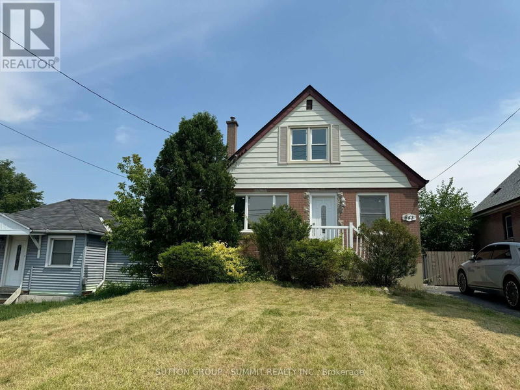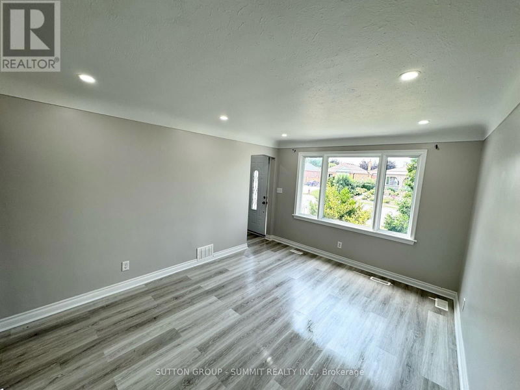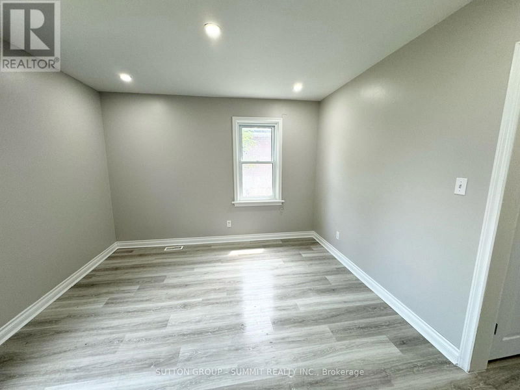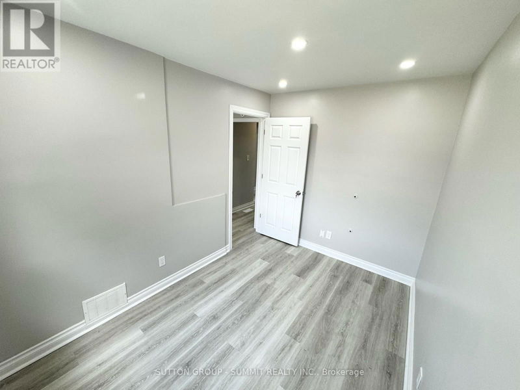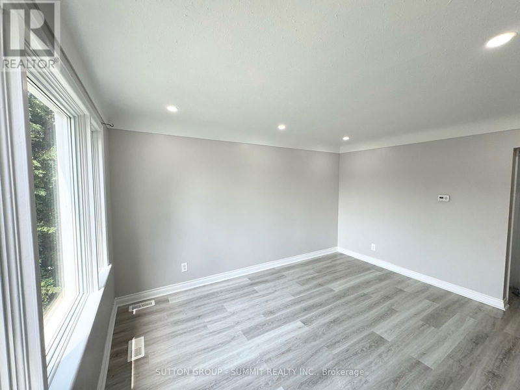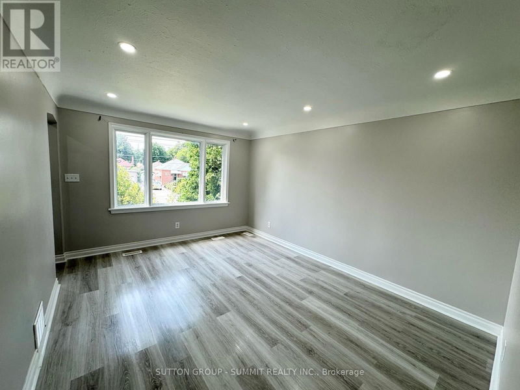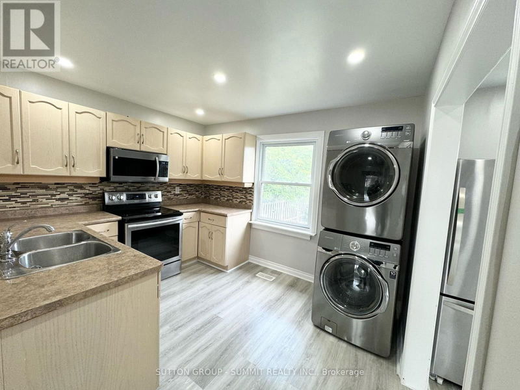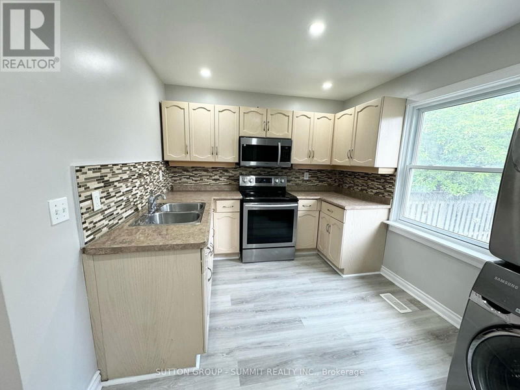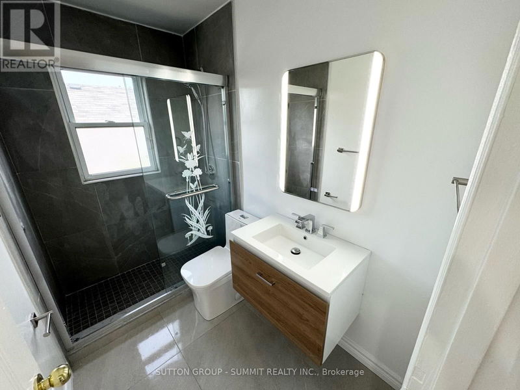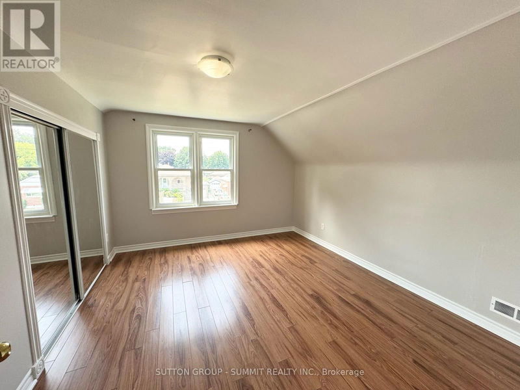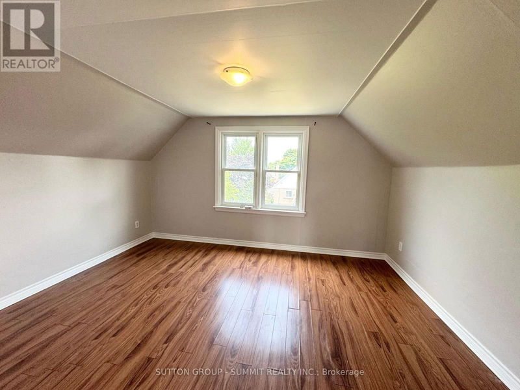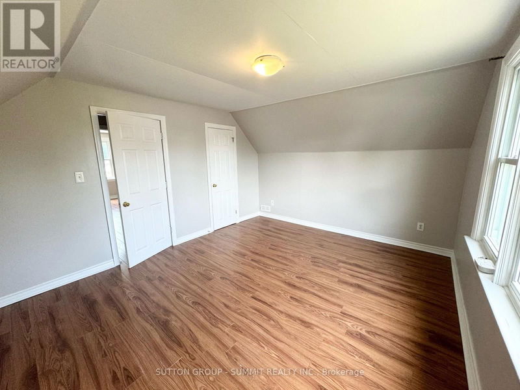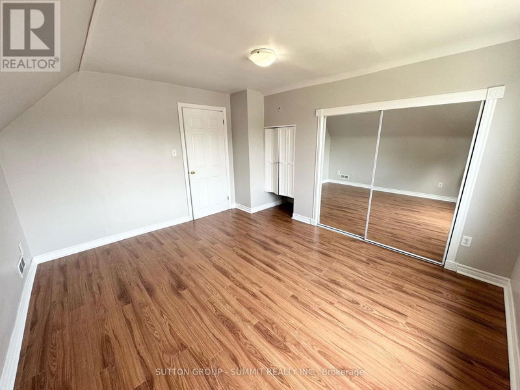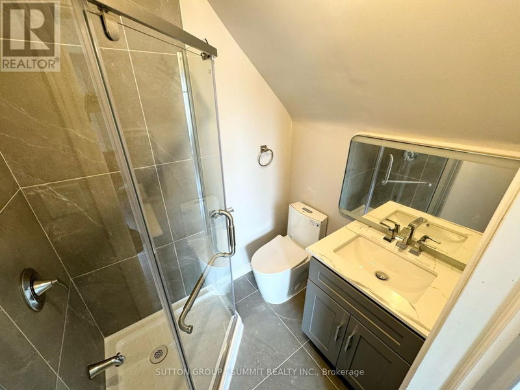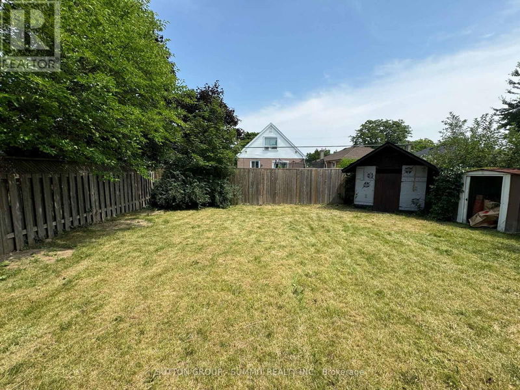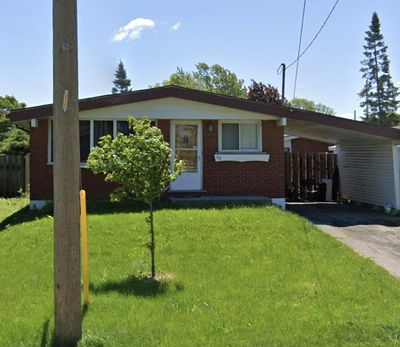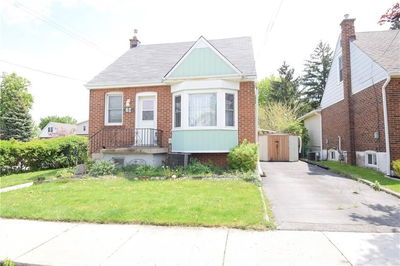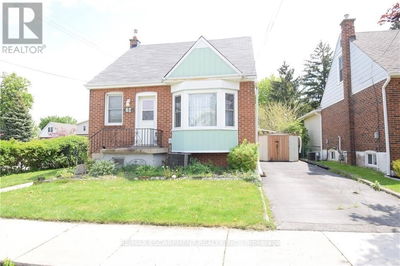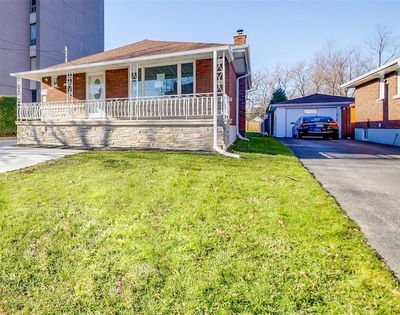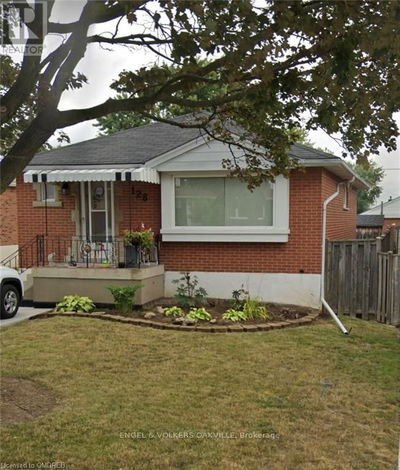Welcome to this beautifully renovated home located in the highly desirable Hamilton Mountain area. This stunning main and upper level features 3 bedrooms and 2 bathrooms offering ample space and modern comforts. The spacious living room boasts laminate flooring, enhanced by pot lights, and a large picture window that floods the room with natural light. The inviting dining room features new flooring, pot lights, and window, perfect for family meals and entertaining guests. The updated kitchen is equipped with laminate flooring, pot lights, and stainless-steel appliances, providing a sleek and functional cooking environment. The main level includes a newly renovated 3-piece bathroom, and the upper level features a bedroom with a private 3-piece ensuite. The main floor includes a cozy bedroom, while the upper level offers two additional bedrooms, ensuring privacy and comfort for all family members. Enjoy the large backyard, perfect for outdoor activities and gatherings. This home seamlessly blends contemporary finishes with timeless charm. Tenant to pay an additional $250.00 monthly toward utilities.Does not include internet or cable (id:39198)
Property Features
- Date Listed: Tuesday, July 23, 2024
- City: Hamilton
- Neighborhood: Macassa
- Full Address: UPPER - 643 UPPER SHERMAN AVENUE, Hamilton, L8V3M4, Canada, Ontario, Canada
- Kitchen: Main level
- Listing Brokerage: Sutton Group - Summit Realty Inc. - Disclaimer: The information contained in this listing has not been verified by Sutton Group - Summit Realty Inc. and should be verified by the buyer.

