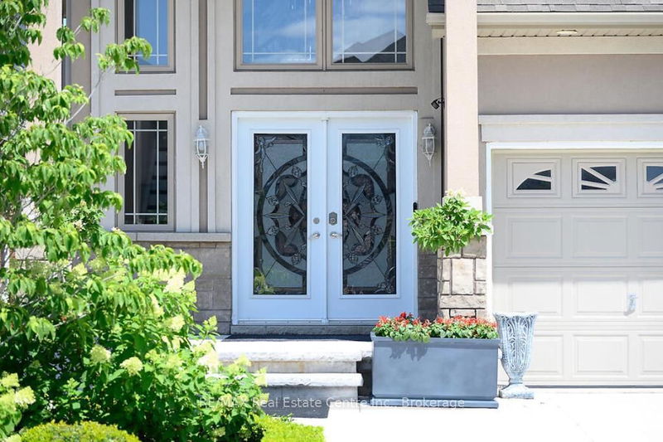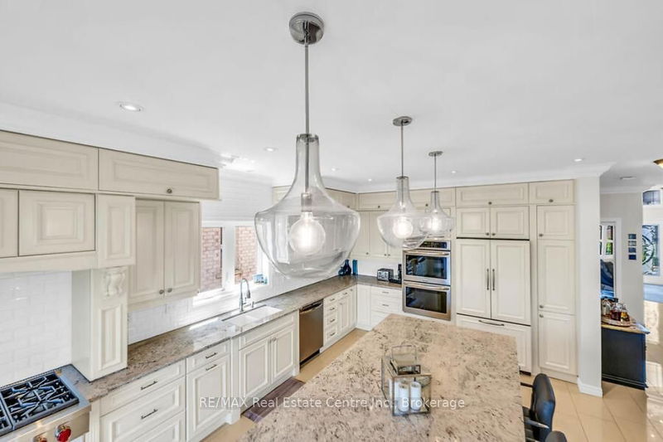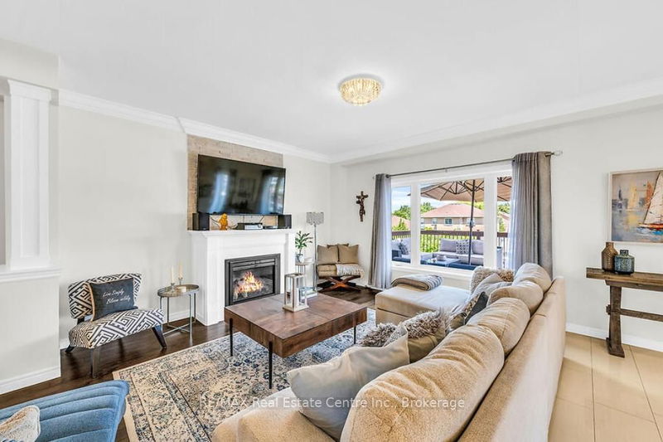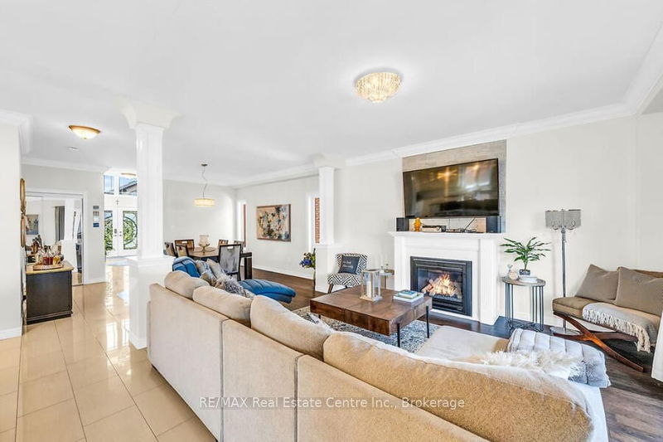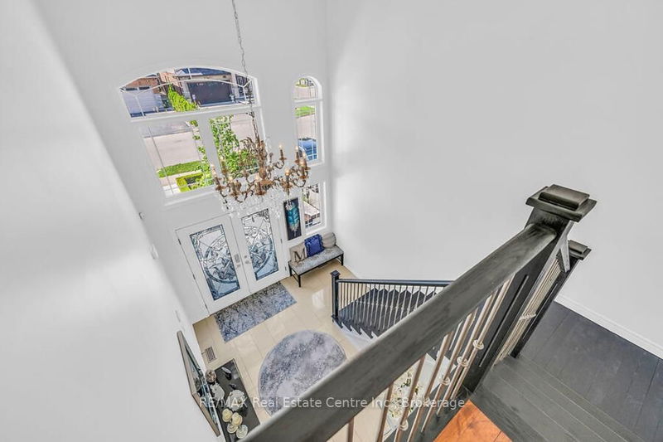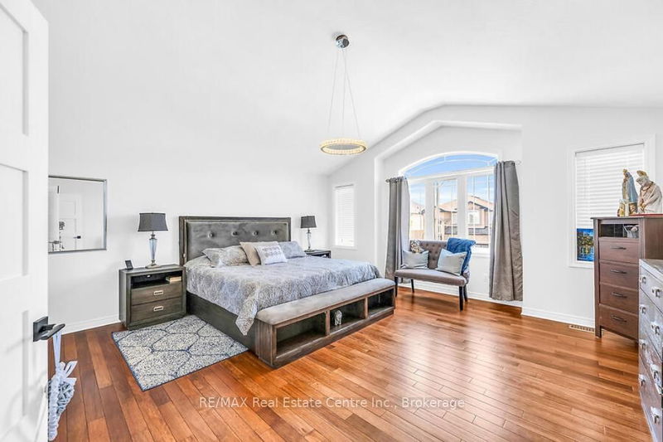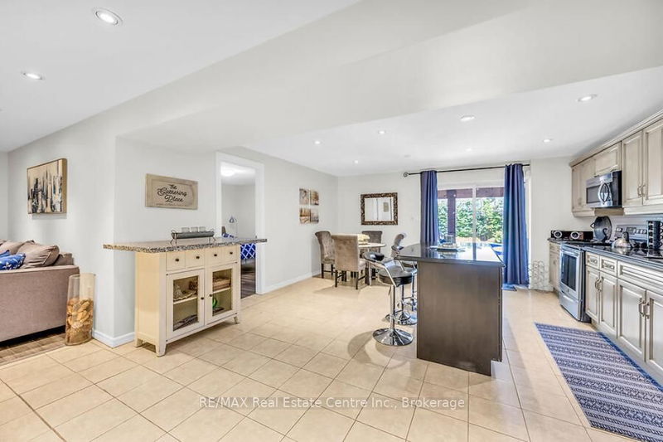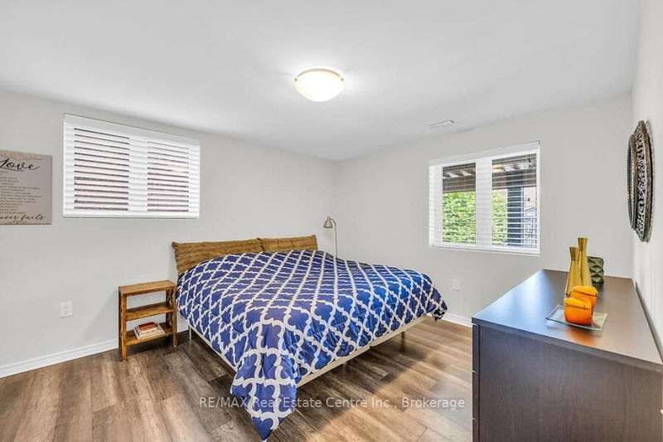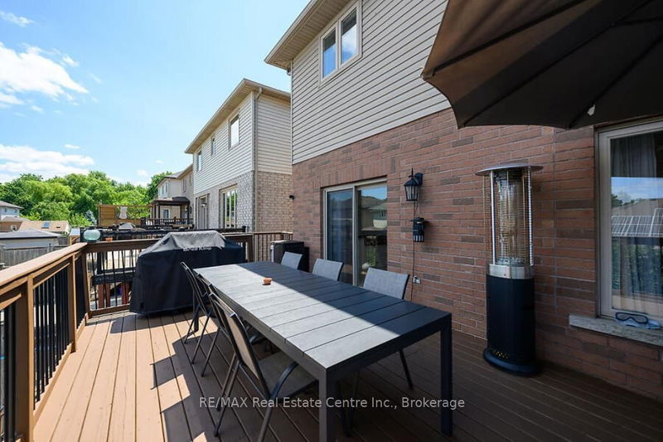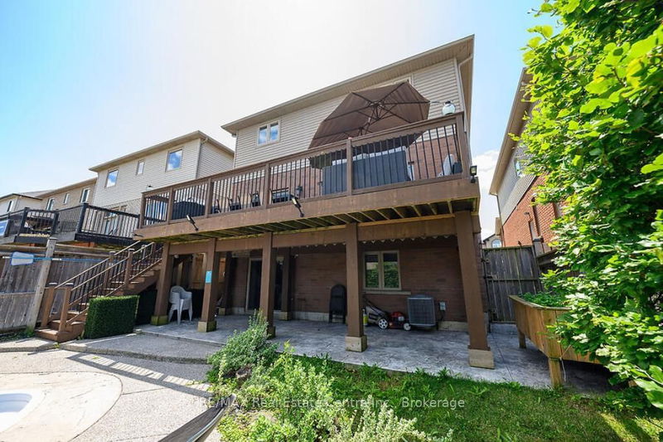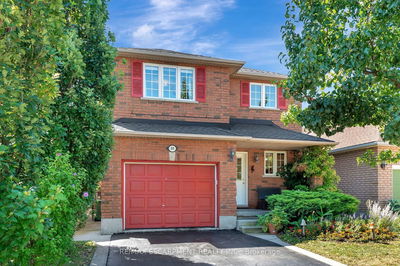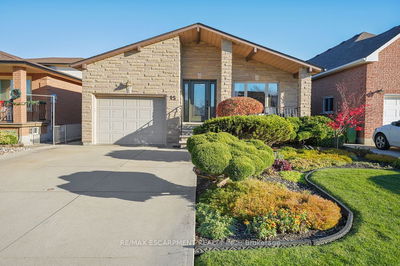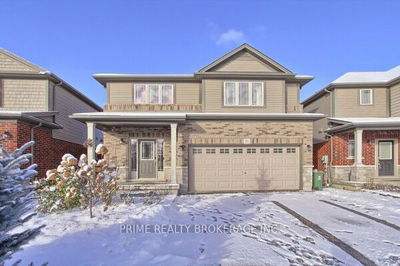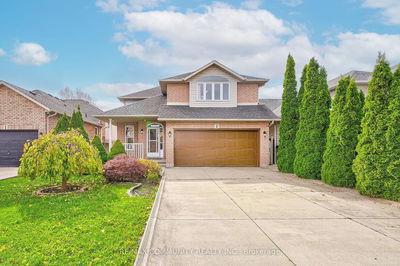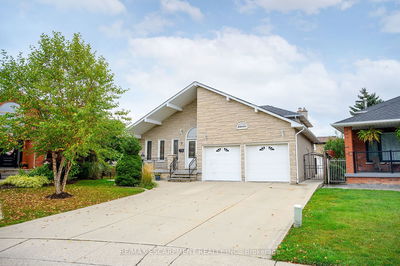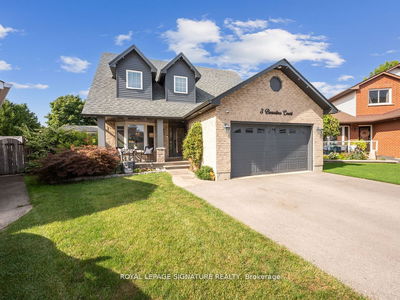Welcome to 59 Onyx Drive a truly stunning 4+1 bedroom luxury home with every upgrade possible. This spectacular home is fully finished from top to bottom and features a modern, completely independent basement residential unit ideal for an in-law set up or ready for a tenant to provide supplementary income. Absolutely no expense was spared in the construction of this home. Features include, a grand entryway with oversized crystal chandelier, open concept spacious living and dining rooms, a 'chef's" kitchen including Wolf stove, built-in fridge, enormous granite island and custom cabinetry, walk-in closets in each 2nd floor bedroom, ensuite bathroom, hardwood flooring throughout, 2 separate laundry facilities, main floor walk-out deck and basement walk-out. Home also contains an Oasis like backyard complete with inground heated pool and beautiful professional landscaping. This gorgeous one of kind home is nestled in a very quite community and is a dream to view. A real 10++
Property Features
- Date Listed: Monday, July 22, 2024
- City: Hamilton
- Neighborhood: Chappel
- Major Intersection: Arrowhead Dr to Onyx Ct
- Full Address: 59 Onyx Court, Hamilton, L8W 4A3, Ontario, Canada
- Living Room: Hardwood Floor, O/Looks Pool
- Kitchen: Backsplash, Centre Island, B/I Appliances
- Kitchen: Ceramic Floor, Eat-In Kitchen, O/Looks Pool
- Living Room: Combined W/Kitchen
- Listing Brokerage: Re/Max Real Estate Centre Inc., Brokerage - Disclaimer: The information contained in this listing has not been verified by Re/Max Real Estate Centre Inc., Brokerage and should be verified by the buyer.


