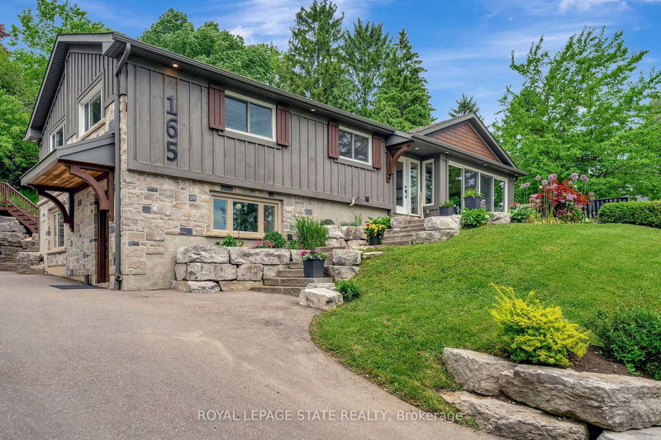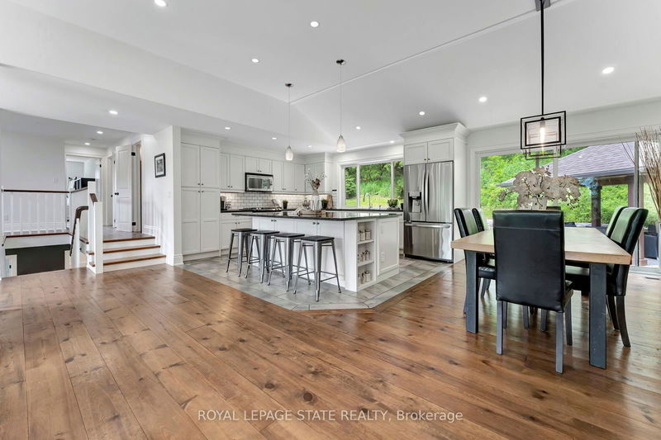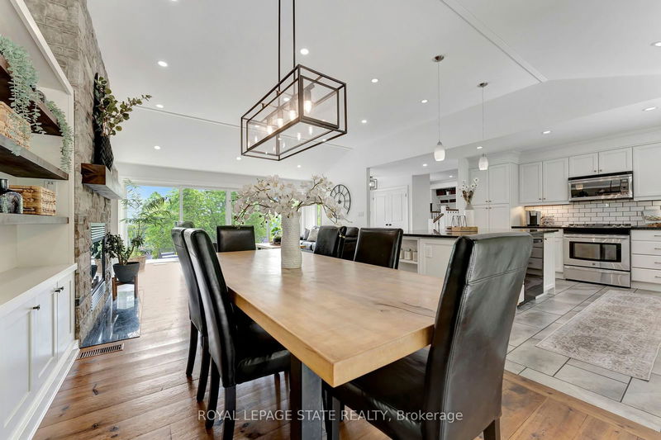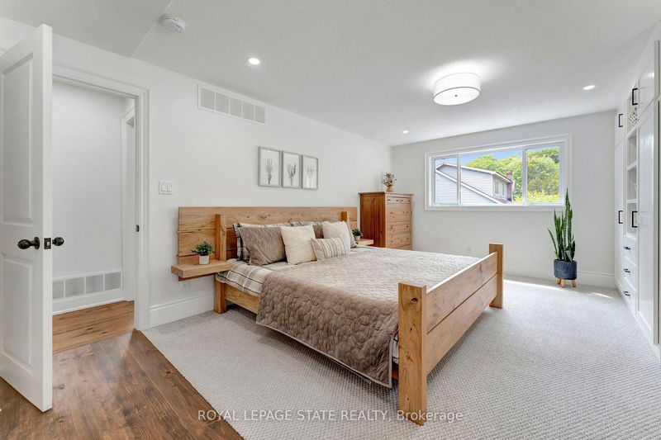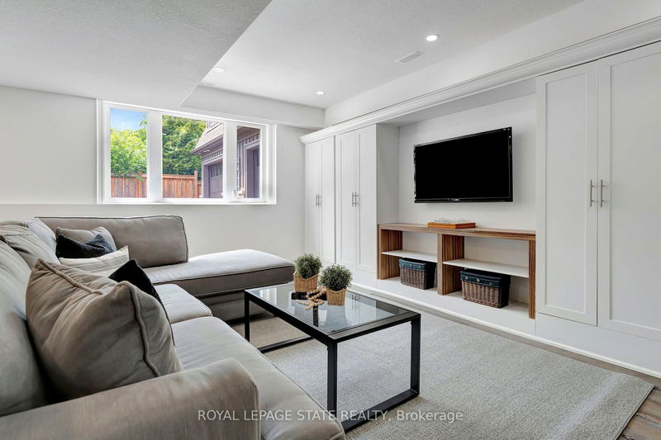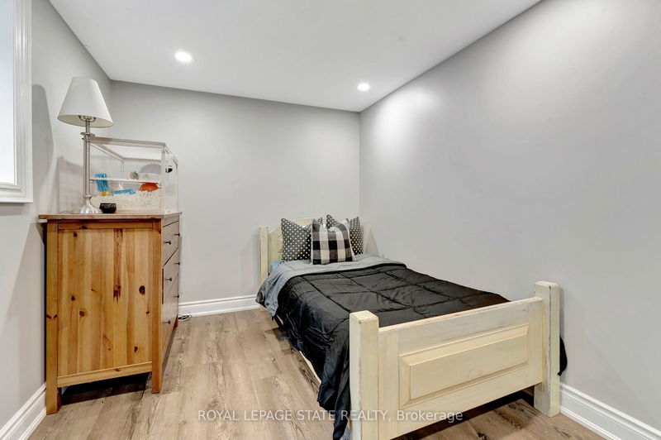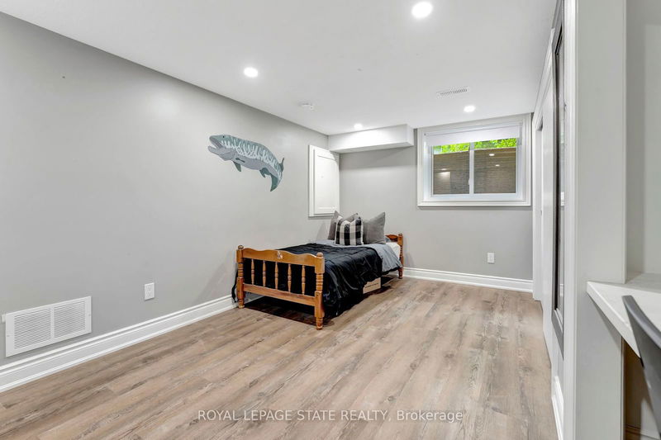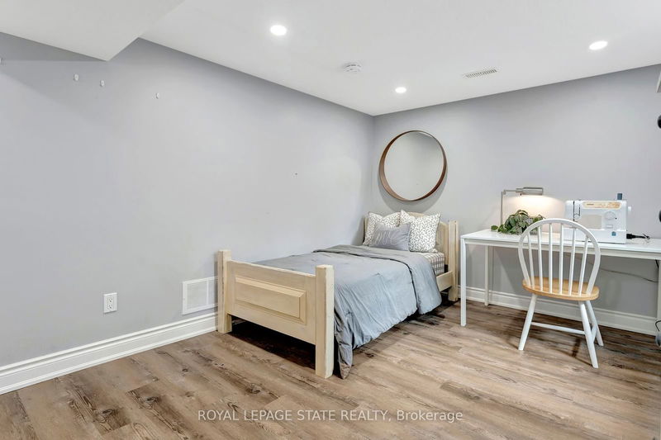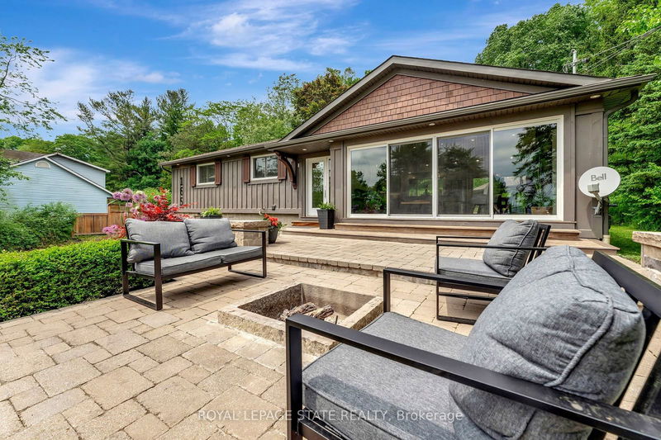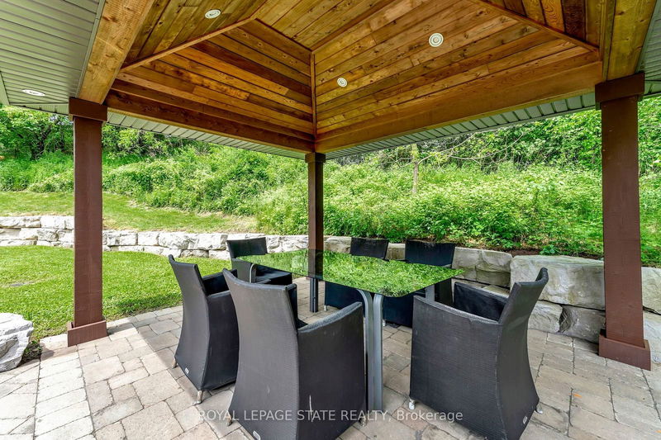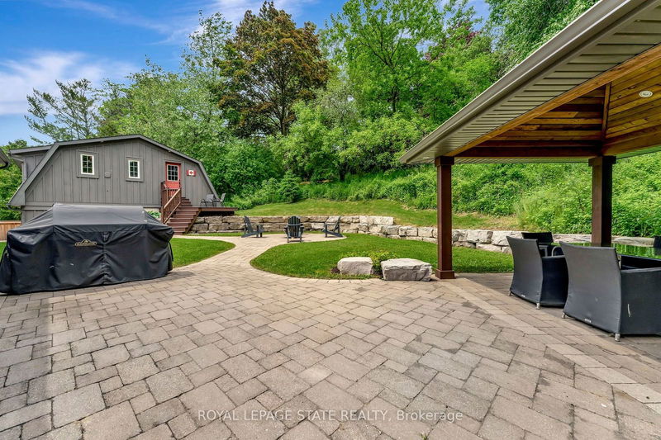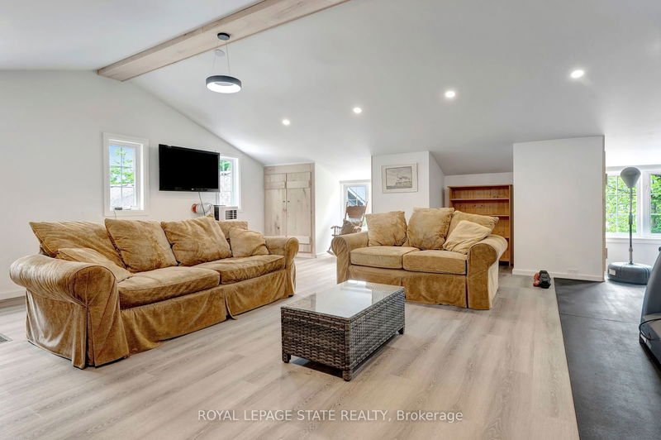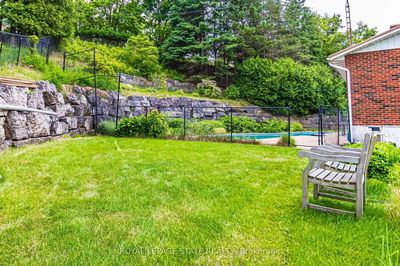Make The Smart Move and come discover this stunning detached raised ranch that offers 5 spacious bedrooms, 3 modern bathrooms, and a fully finished basement family room. Enjoy hardwood flooring throughout and a large open concept kitchen/living/dining area perfect for family gatherings or entertaining. Indulge in the comfort of heated bathroom floors, central vacuum, and gas fireplaces. Oversized sliders and windows give views from all angles! PROPERTY BONUS: Featuring a 28 x 30 double car garage with loft space includes heat & hydro, fireplace with easy accessible water hook-up available for an ADU, in-law suite, or family hang out area. Experience the perfect blend of elegance, functionality, and natural beauty. Located in the highly sought after Flamborough neighbourhood of Greensville, on a quiet dead end street, your dream home awaits.
Property Features
- Date Listed: Tuesday, July 23, 2024
- Virtual Tour: View Virtual Tour for 165 Hillcrest Avenue
- City: Hamilton
- Neighborhood: Greensville
- Major Intersection: Rosebough St to Hillcrest Ave
- Full Address: 165 Hillcrest Avenue, Hamilton, L9H 4Y4, Ontario, Canada
- Kitchen: Main
- Living Room: Main
- Family Room: Bsmt
- Listing Brokerage: Royal Lepage State Realty - Disclaimer: The information contained in this listing has not been verified by Royal Lepage State Realty and should be verified by the buyer.

