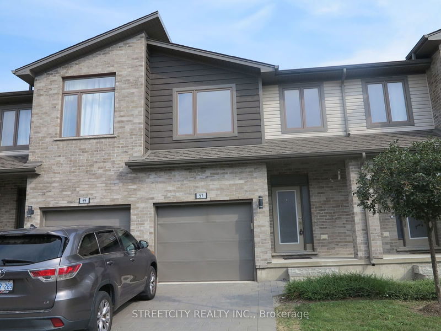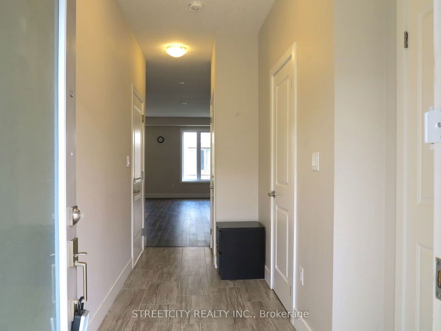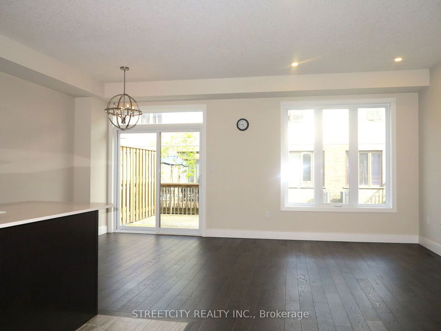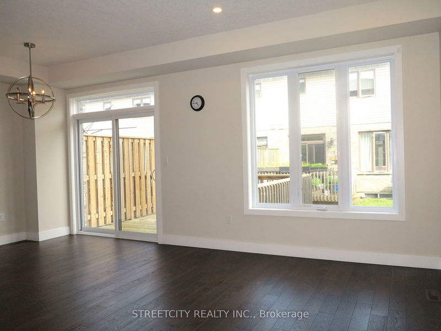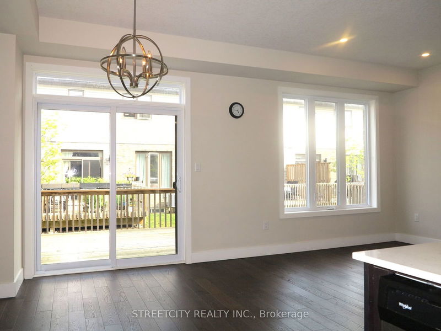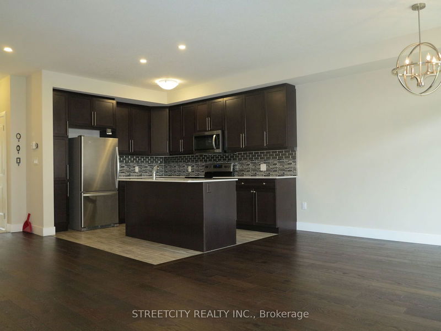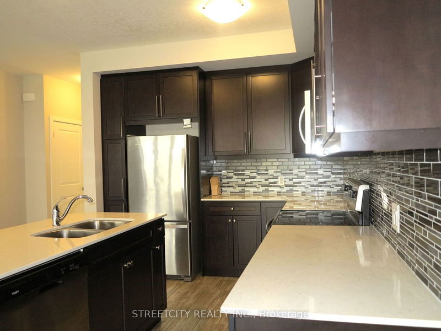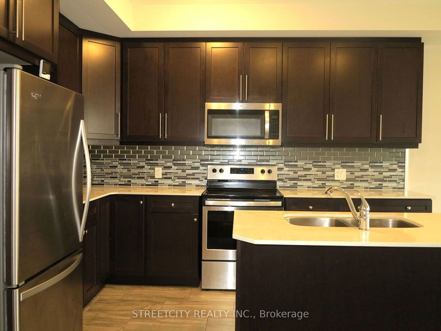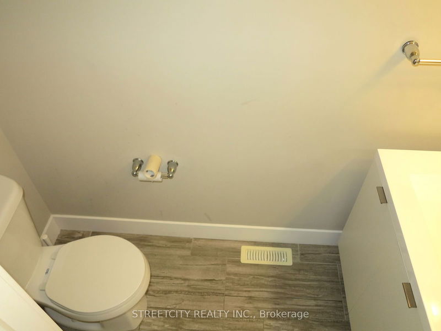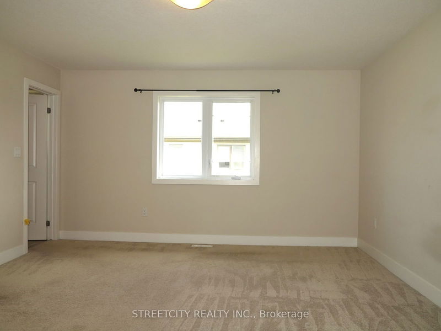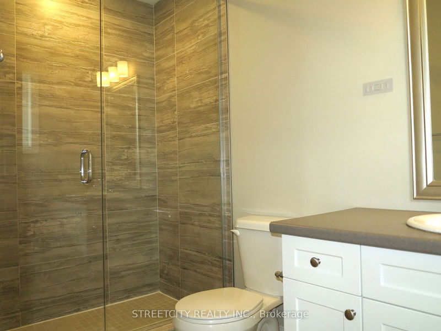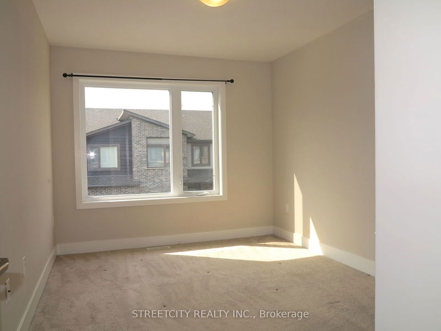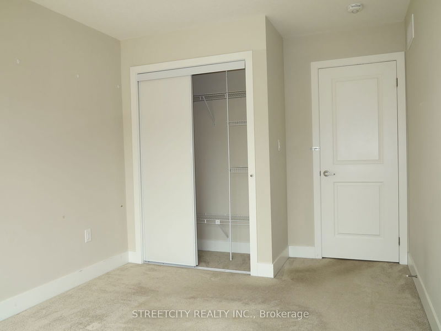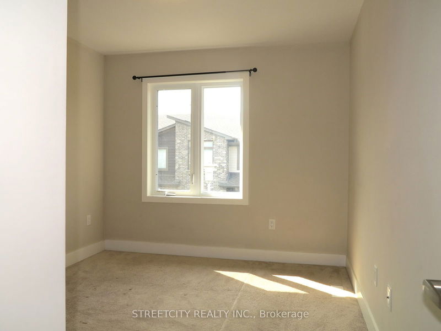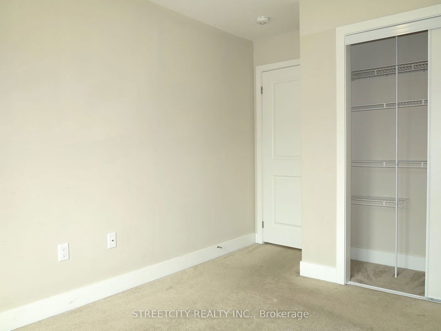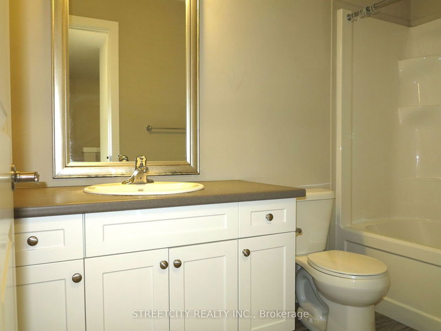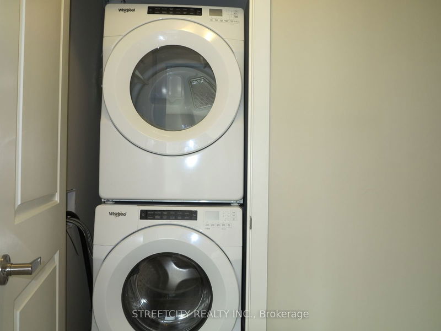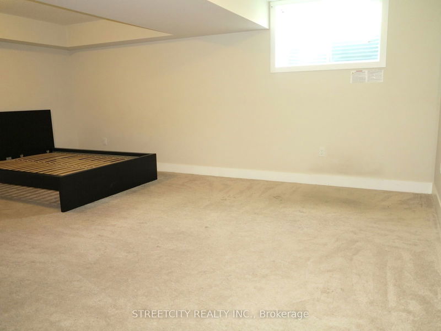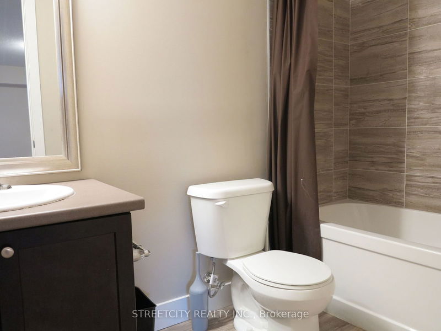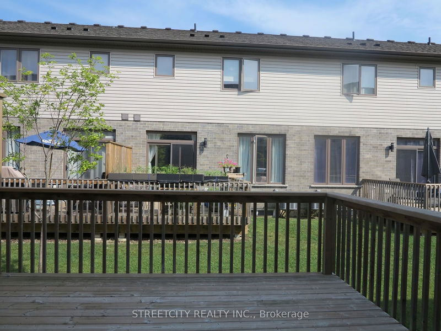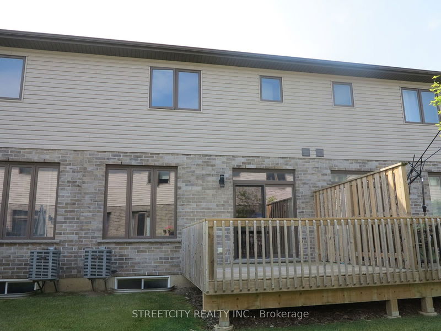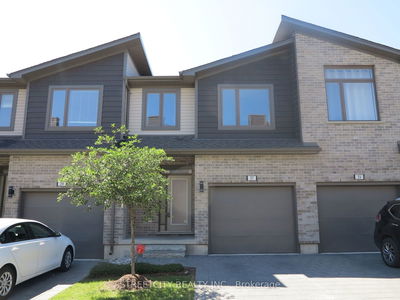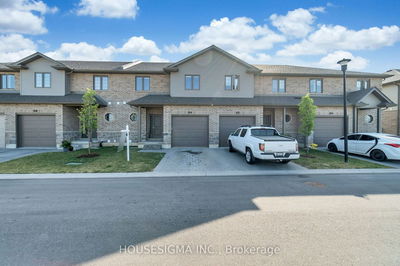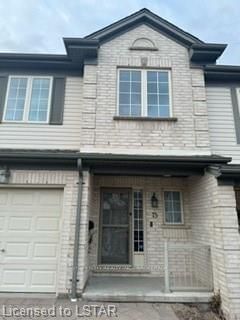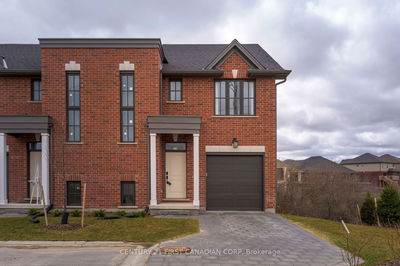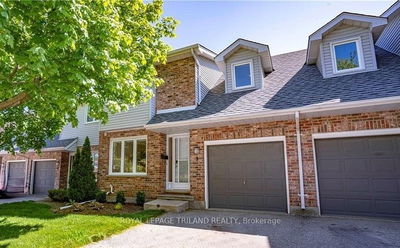Introducing the luxury Ironstone Homes townhouse with 2024 sqft of finished space. This 2-story home features a south-facing backyard. The main level offers open-concept living room, kitchen and dining room with upgrades like quartz countertops, wood flooring, ceramic tiles in wet areas and extra pot lights. The second level includes a spacious primary bedroom with an ensuite, two additional bedrooms sharing a bathroom and a laundry room. The fully finished basement features a large recreation room and a 3-piece bathroom. Enjoy the backyard deck for BBQs and ample visitor parking. Only steps to shopping center, banks, parks and bus stops. Short driving distance to Western University, university hospital and Masonville Mall.
Property Features
- Date Listed: Wednesday, July 24, 2024
- City: London
- Major Intersection: Fanshawe Park Rd W
- Kitchen: Main
- Living Room: Main
- Listing Brokerage: Streetcity Realty Inc. - Disclaimer: The information contained in this listing has not been verified by Streetcity Realty Inc. and should be verified by the buyer.

