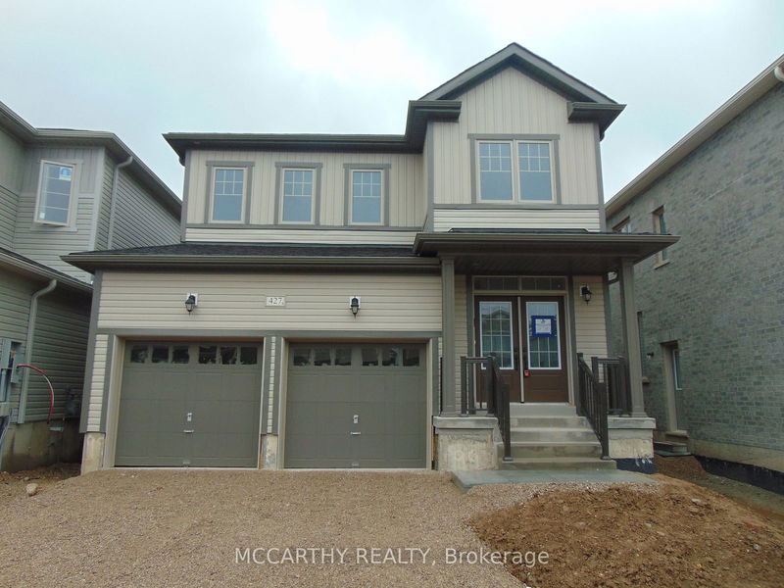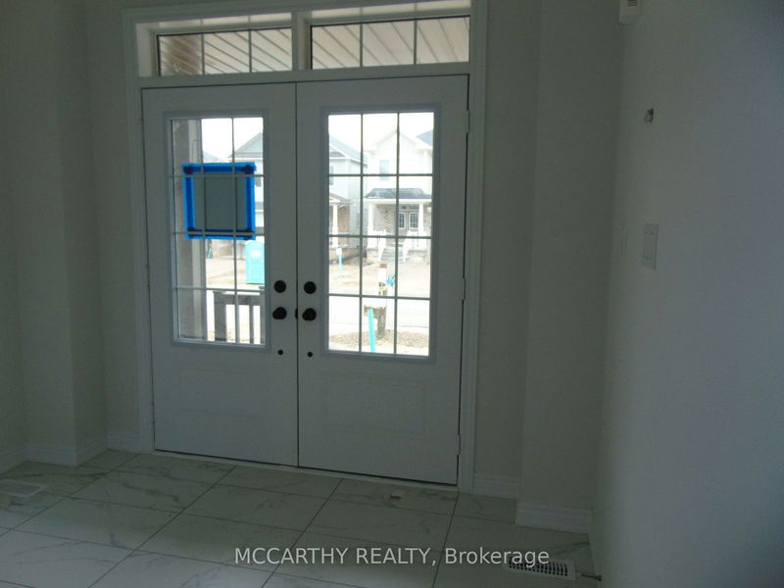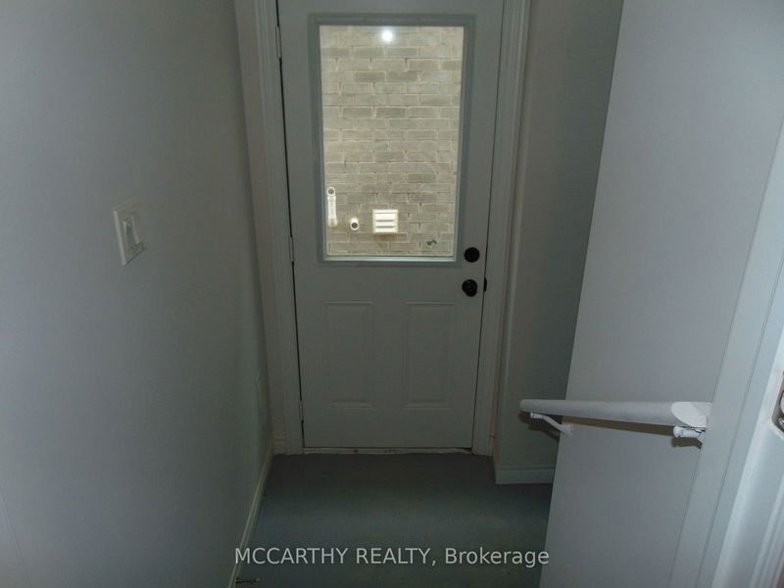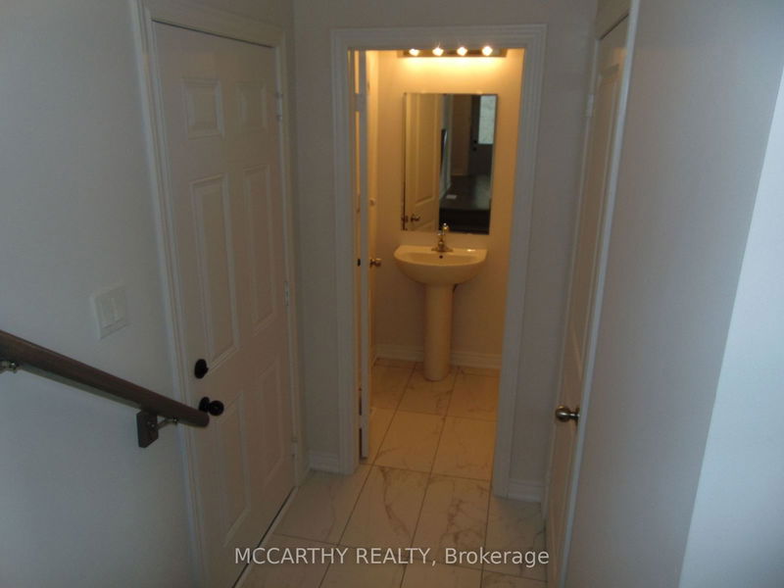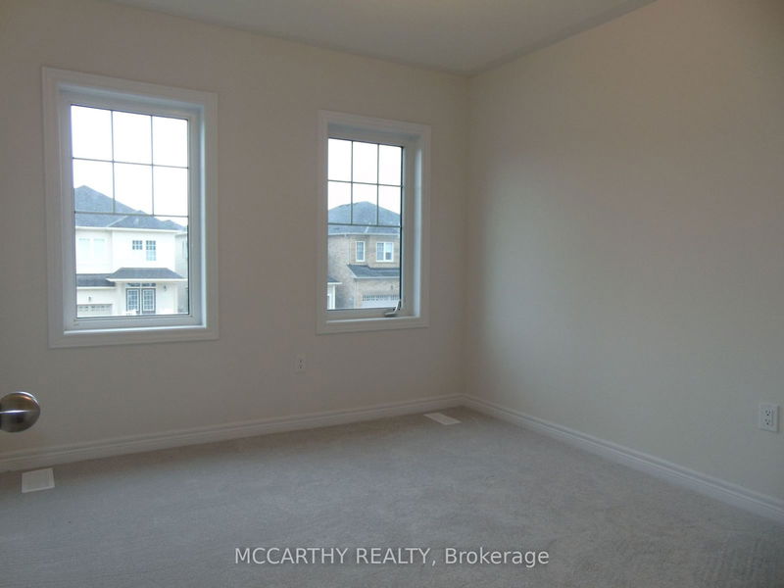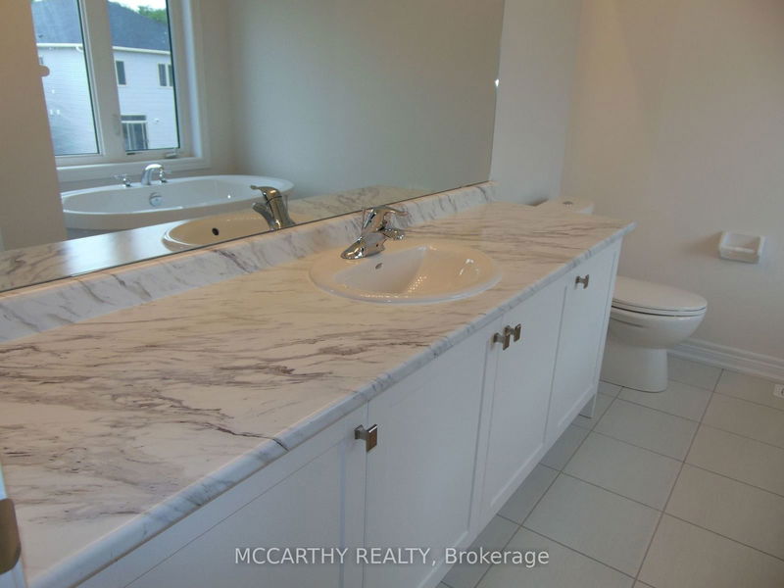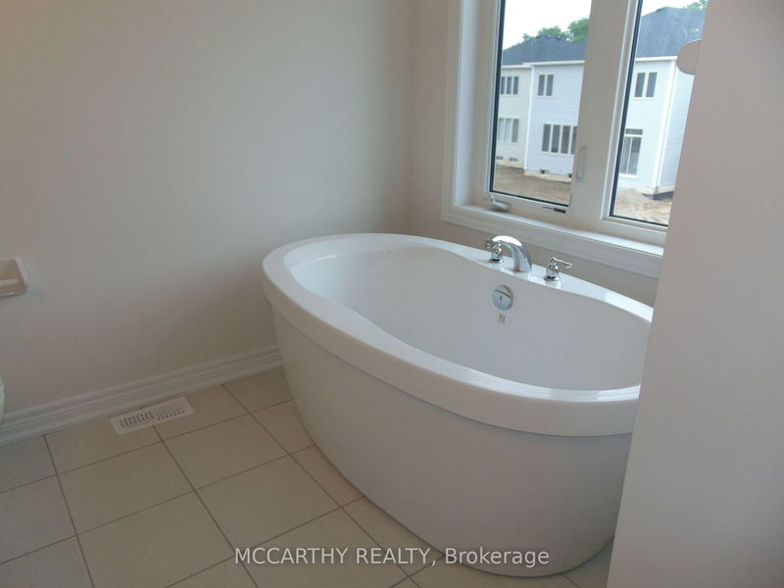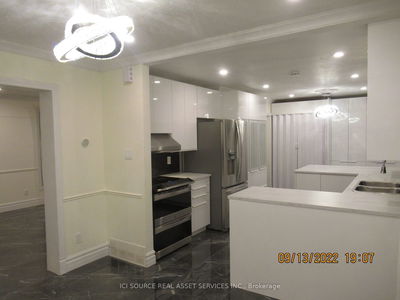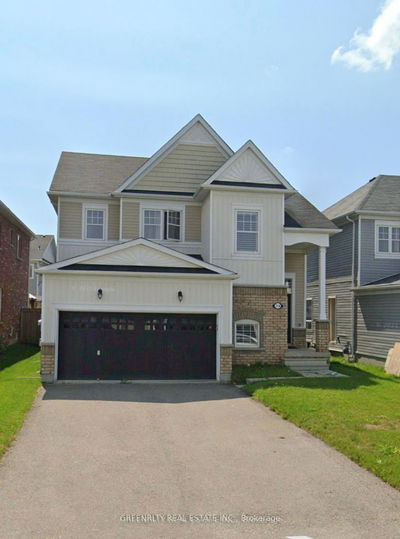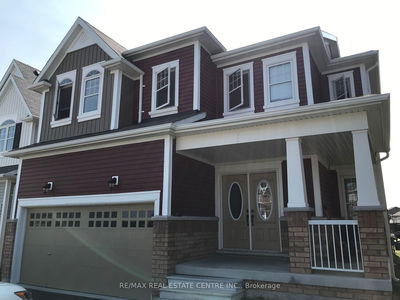Spacious 2 Storey, 4 Bedroom, 3 Bathroom, One 2 pc bath on main floor withtile floor, One 4 pc Ensuite on Second floor, One 4 pc Bathroom on secondfloor. Front Entry has Tile, Hall has grey hardwood, stairs to side entranceoutside basement tile floor, Potential for in-law suite & outside door. Stairs upgrey hardwood floor, large linen closet 2 Car Garage, Front Porch close toFoodland Plaza
Property Features
- Date Listed: Wednesday, July 24, 2024
- City: Shelburne
- Neighborhood: Shelburne
- Major Intersection: Highway 124 & Highway 89
- Full Address: 427 Black Cherry Crescent, Shelburne, L9V 3Y7, Ontario, Canada
- Kitchen: Hardwood Floor, Double Sink, Open Concept
- Living Room: Gas Fireplace, Hardwood Floor, Large Window
- Listing Brokerage: Mccarthy Realty - Disclaimer: The information contained in this listing has not been verified by Mccarthy Realty and should be verified by the buyer.

