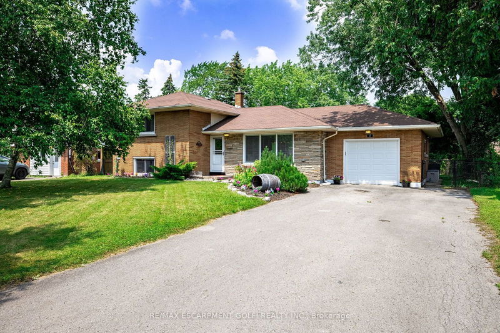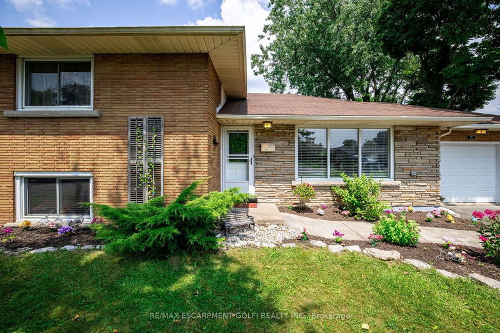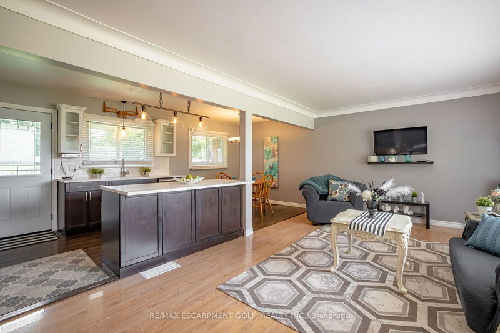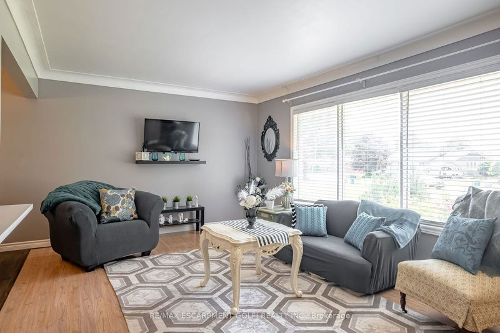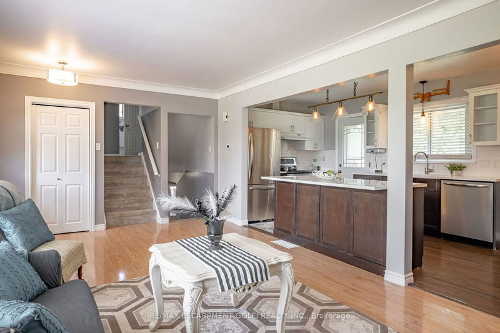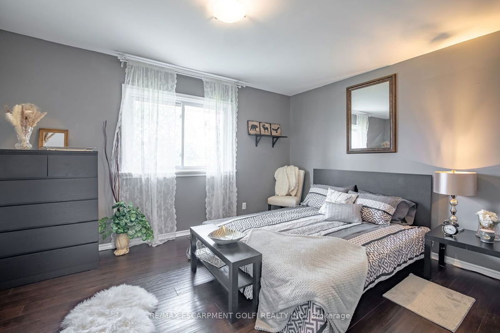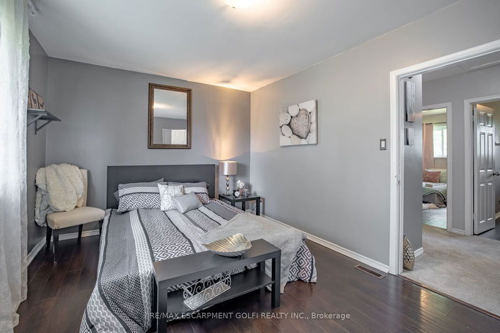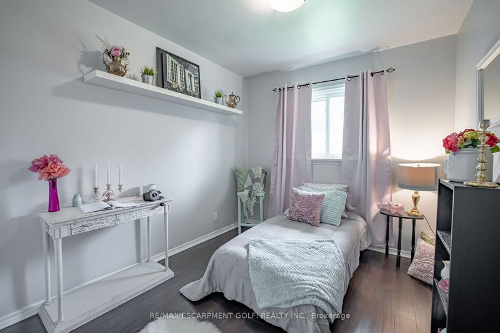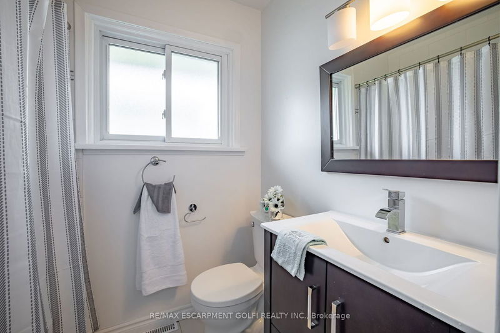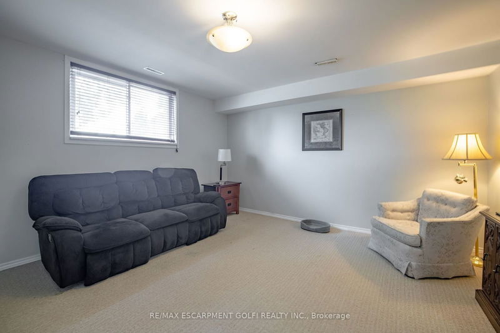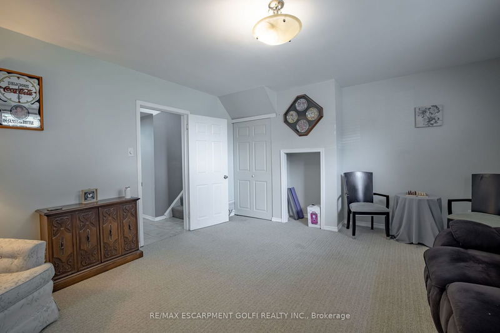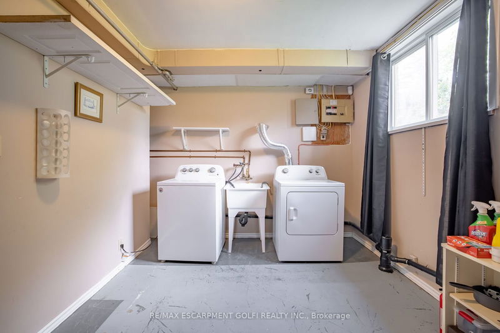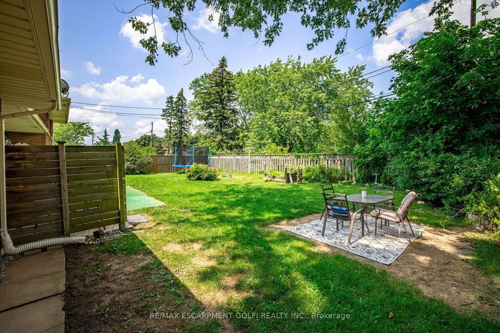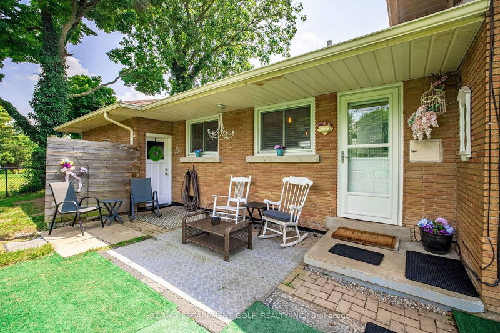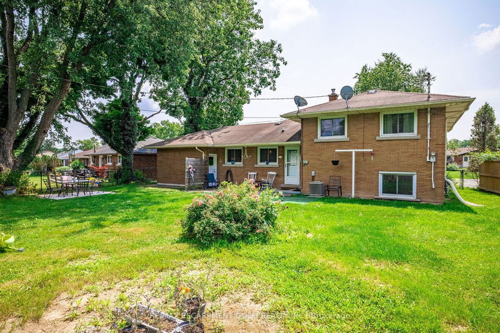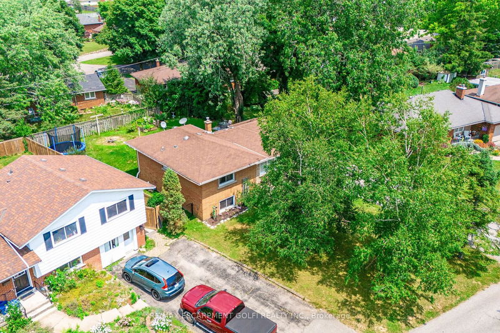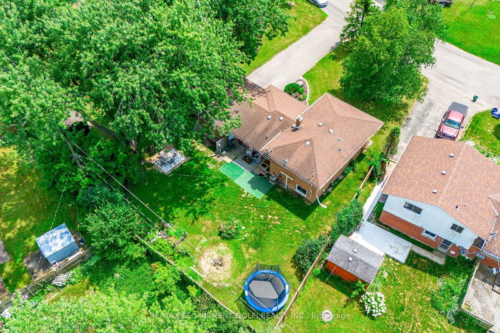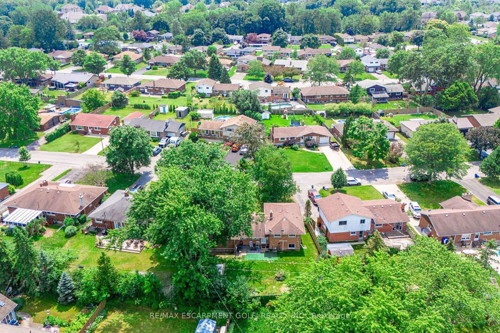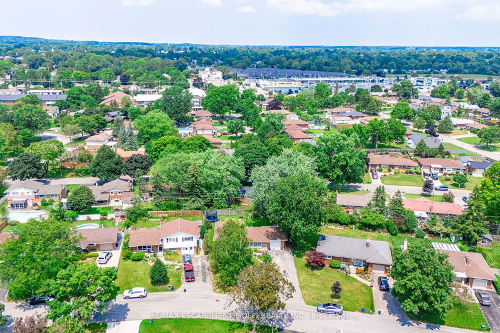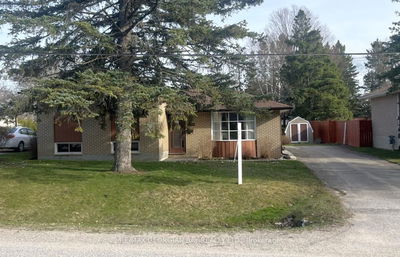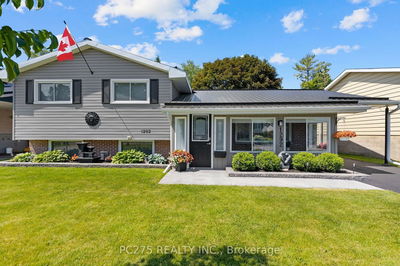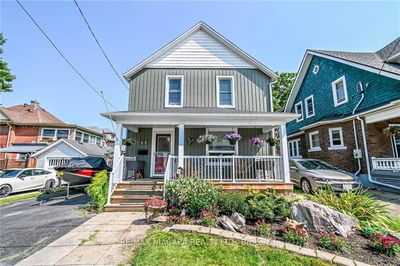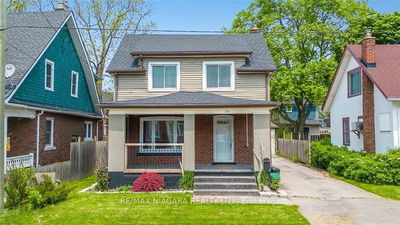Experience great suburban living at 17 Caithness Drive, Welland, ON. This delightful 3-level all brick sidesplit offers 3 bedrooms and 2 bathrooms, along with a beautifully integrated open-concept layout encompassing the living, dining, and kitchen areas. Set on a spacious lot in a serene neighborhood filled with mature trees and a fence yard, this home provides both privacy and a peaceful atmosphere. Features include a single-car attached garage and ample storage space beneath the main floor, ensuring practicality without sacrificing style. Don't miss out on the chance to call this charming property your new home and discover all that 17 Caithness Drive has to offer. **The cracked front bay window will be replaced before closing**
Property Features
- Date Listed: Wednesday, July 24, 2024
- City: Welland
- Major Intersection: Diffin Dr
- Living Room: Main
- Kitchen: Combined W/Dining
- Listing Brokerage: Re/Max Escarpment Golfi Realty Inc. - Disclaimer: The information contained in this listing has not been verified by Re/Max Escarpment Golfi Realty Inc. and should be verified by the buyer.


