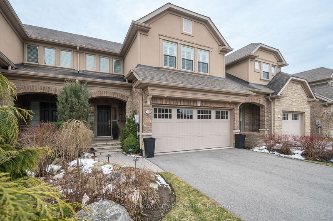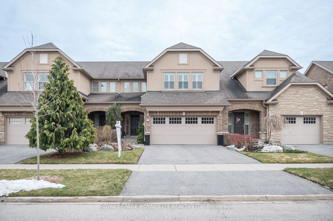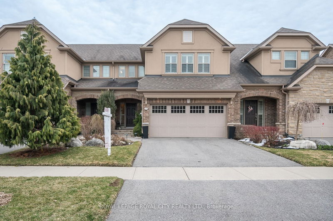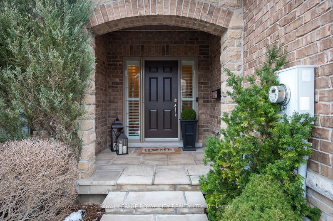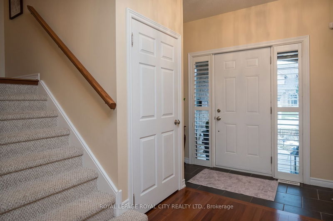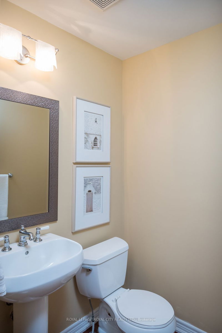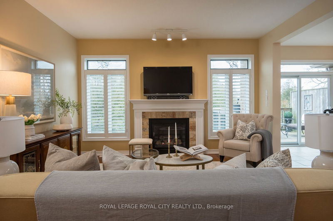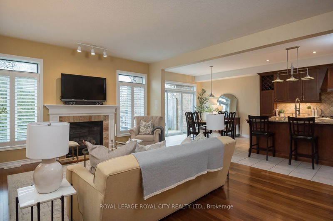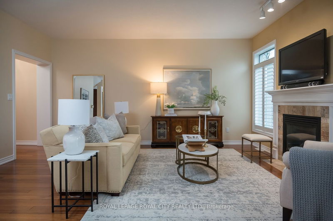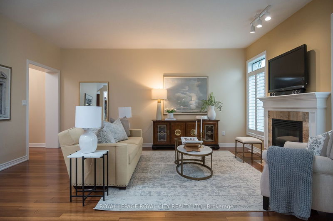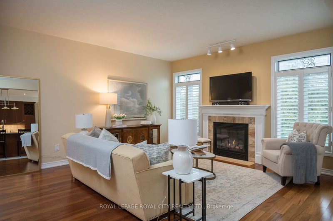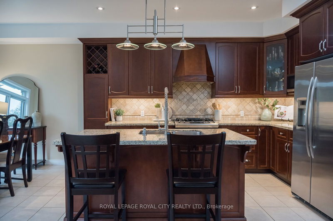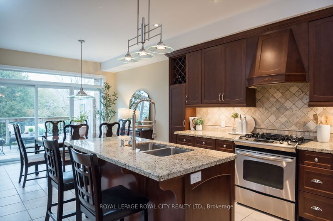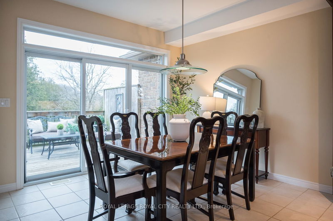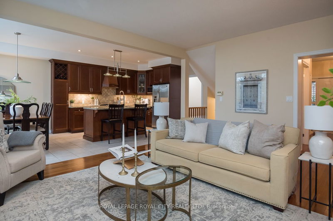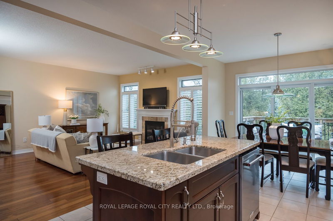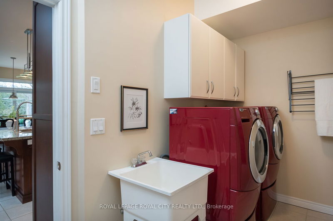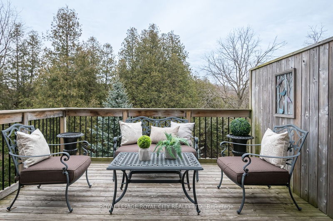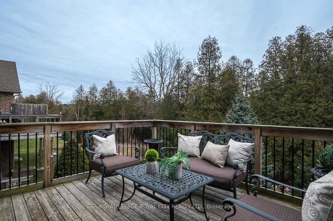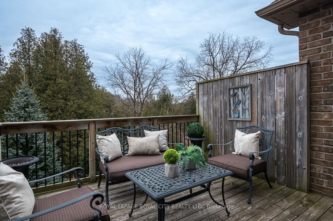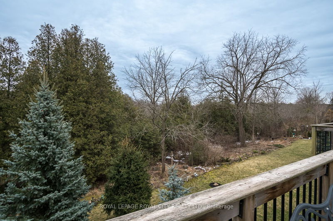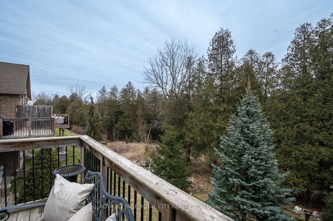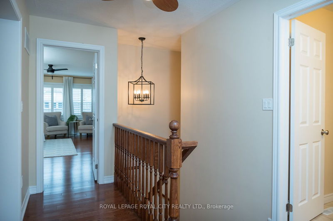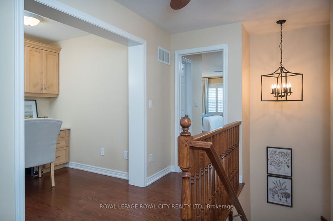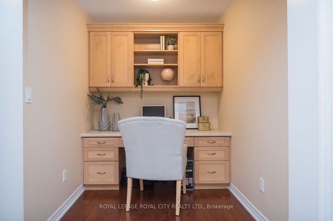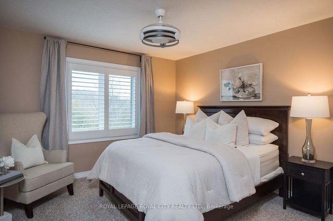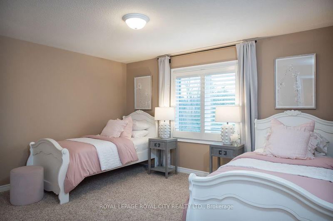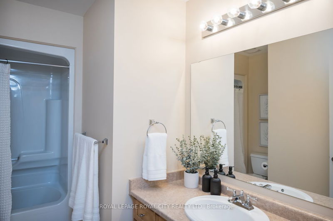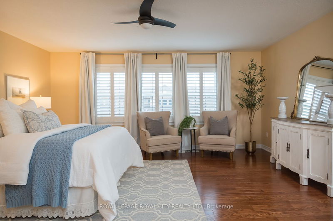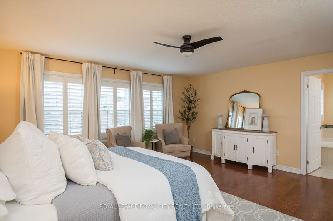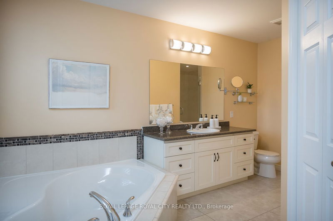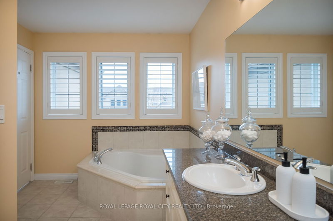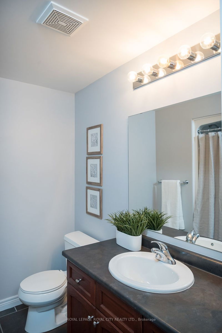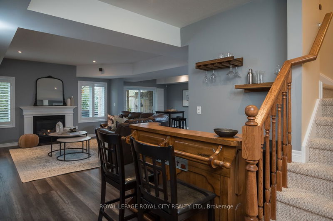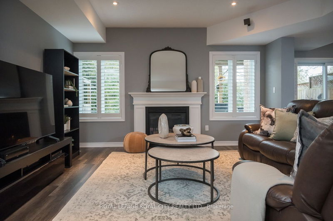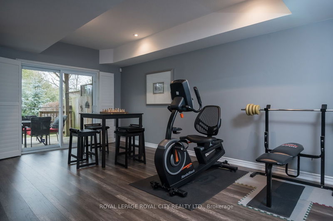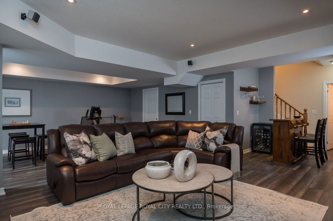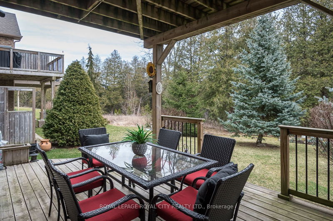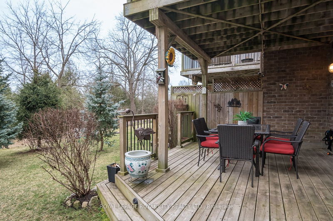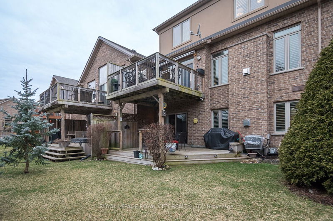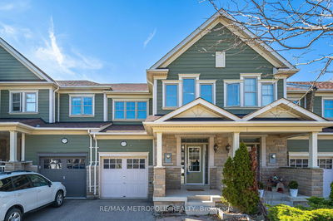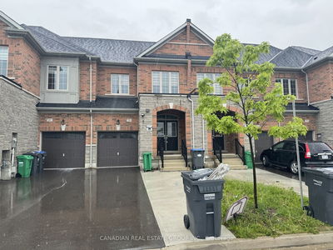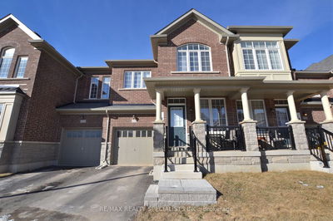Exceptional lease opportunity in the heart of Rockwood. This elegant 3 bedroom, 3.5 bath home offers peace, privacy, and the allure of small-town living. Nestled near conservation trails, quaint restaurants and shops, its just a 10-minute drive to Guelph or Acton. For commuters, the Acton GO Train station is only 10 minutes away, and the 401 is accessible in 17 minutes. Enjoy 9 ceilings and sleek hardwood floors plus the open-concept main floor features a gas fireplace and walls of windows with stunning green space views. The kitchen features granite countertops, a travertine backsplash, under-cabinet lighting and a built-in hood fan. The adjacent dining area opens to an elevated deck with a retractable awning, perfect for morning coffees and evening relaxation. A main floor mudroom provides inside access from the double-car garage and main floor laundry offers convenience. Upstairs, three spacious bedrooms and a dedicated office space await. The primary bedroom has two closets plus an ensuite bathroom with a soaker tub and separate shower. The two additional bedrooms share a modern main bath to complete the upper level. The finished basement offers extra living space with a full bathroom and a recreation room that opens to a deck and green space. Experience elegance, comfort, and convenience at 221 Millview Court!
Property Features
- Date Listed: Wednesday, July 24, 2024
- City: Guelph/Eramosa
- Neighborhood: Rockwood
- Major Intersection: Hwy 7 to Cobblestone to Millview
- Full Address: 221 Millview Court, Guelph/Eramosa, N0B 2K0, Ontario, Canada
- Living Room: Main
- Kitchen: Main
- Listing Brokerage: Royal Lepage Royal City Realty Ltd. - Disclaimer: The information contained in this listing has not been verified by Royal Lepage Royal City Realty Ltd. and should be verified by the buyer.

