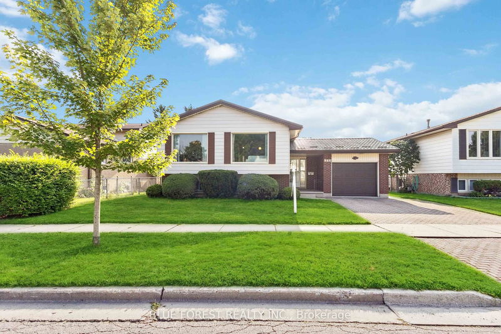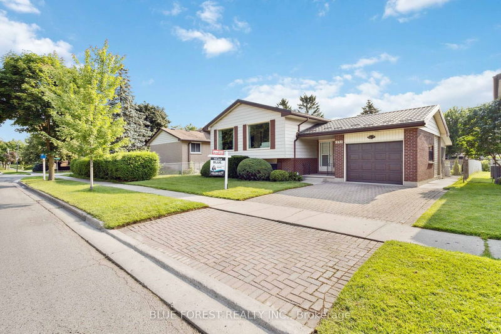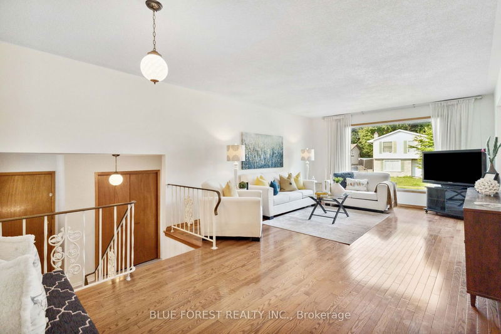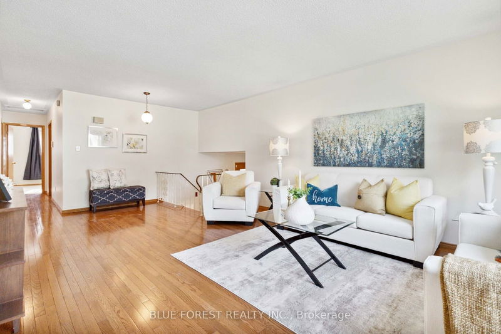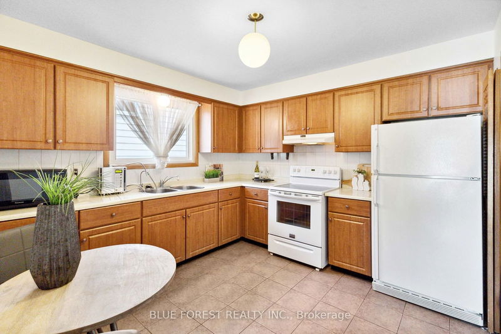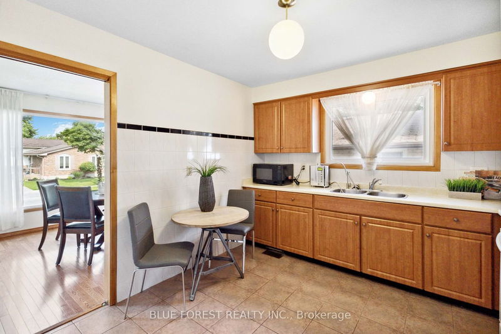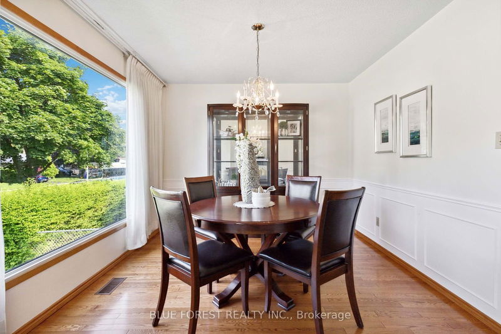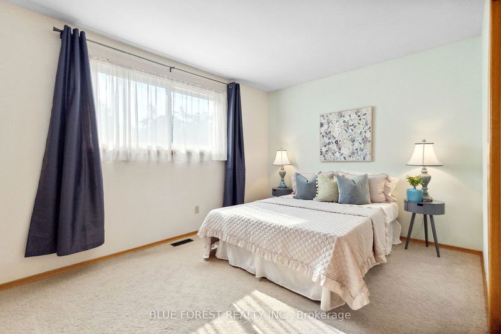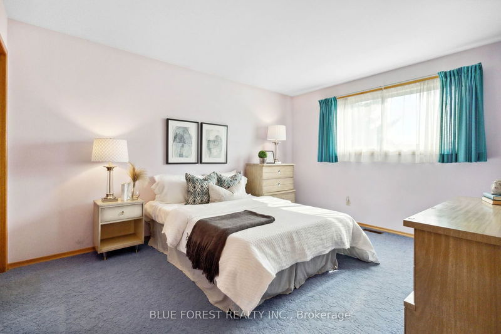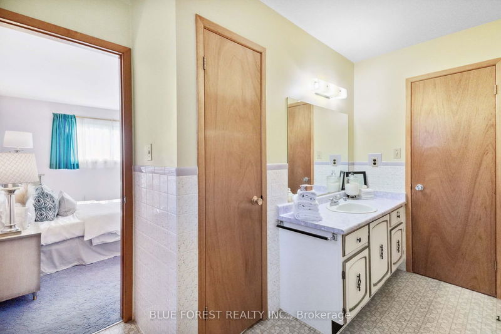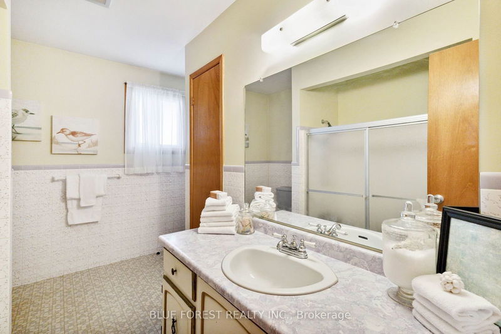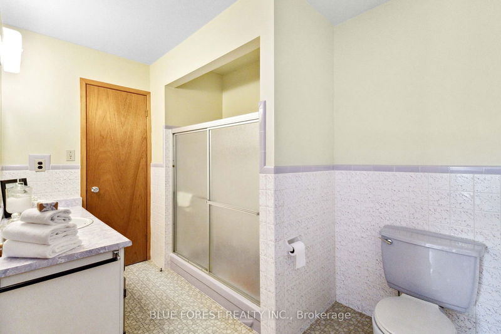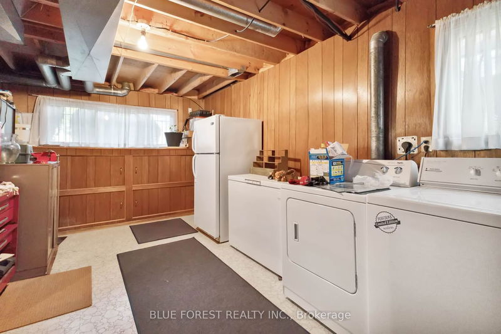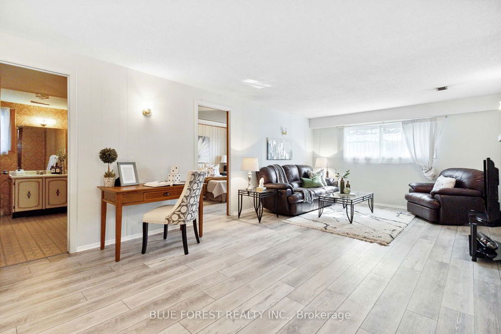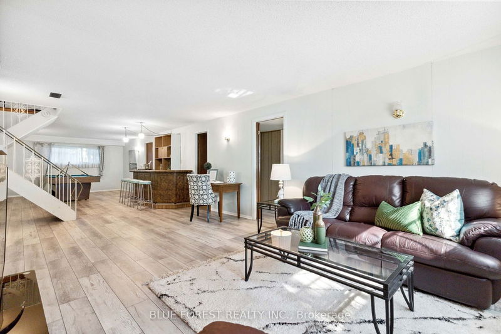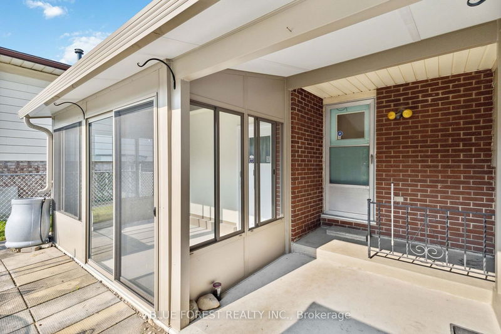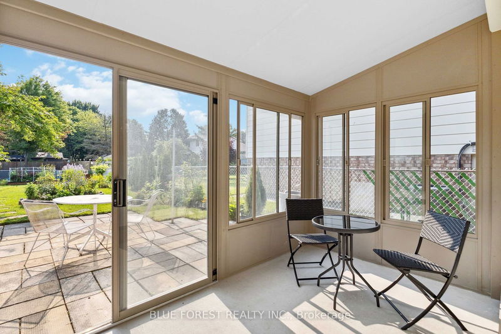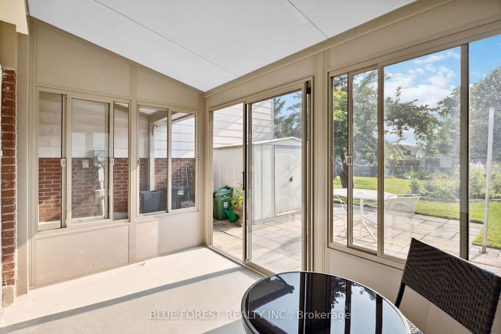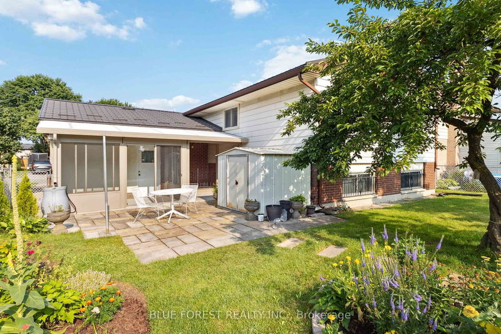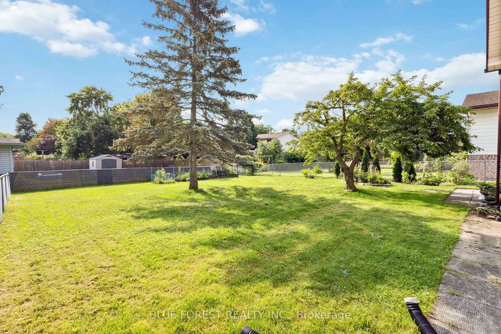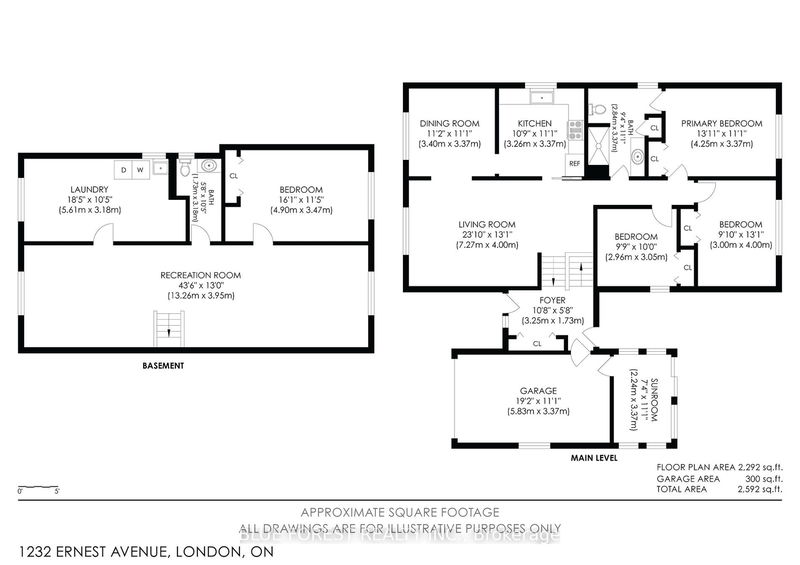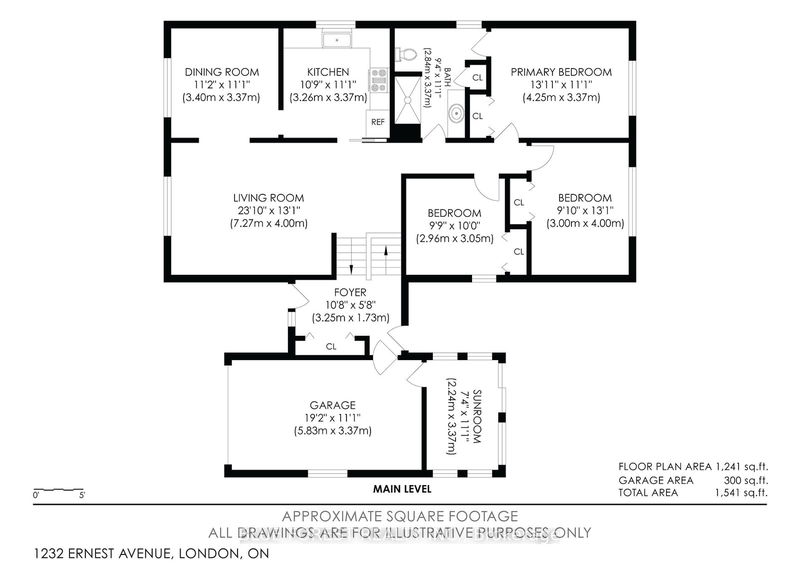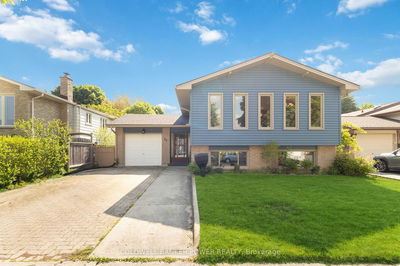Welcome Home to this charming first-time-on-the-market gem located in the desirable White oaks neighbourhood of London, Ontario., This beautifully maintained raised bungalow boasts over 2200 sq ft and features 3+1 bedrooms, 1.5 baths, new sunroom and boasts a spacious 1.5 car garage, complemented by a modern metal roof that offers durability and style. As you step inside, you are greeted by a spacious living room with pristine hardwood floors that flow seamlessly into the dining area, ideal for entertaining guests or relaxing with family. The kitchen is roomy with plenty of cabinet and counter space, making meal preparation a breeze. Just down the hall from the kitchen you will find your 3 generous size bedrooms, with the master having a cheater door to the 4 pc bath. Downstairs, you will find a fully finished basement that includes BRAND NEW flooring, a HUGE 43+ft by 13ft recreation room perfect for entertainment and a an additional bedroom, providing flexibility for a home office, gym, or guest room. A convenient half bath and laundry room complete this level. The highlight of this home is the newly added sunroom, completed under one year ago. This bright and airy space is perfect for enjoying your morning coffee or unwinding after a long day, offering tranquil views of the landscaped backyard. Speaking of the backyard, it features lovely gardens and a mature plum tree, adding both beauty and the joy of homegrown fruit. Located in a family-friendly community with easy access to desirable schools, parks, recreation and shopping, this home combines the charm of suburban living with modern comforts. Don't miss out on this opportunity to make it your own!
Property Features
- Date Listed: Monday, July 22, 2024
- Virtual Tour: View Virtual Tour for 1232 Ernest Avenue
- City: London
- Neighborhood: South Z
- Full Address: 1232 Ernest Avenue, London, N6E 2B7, Ontario, Canada
- Living Room: Main
- Kitchen: Main
- Listing Brokerage: Blue Forest Realty Inc. - Disclaimer: The information contained in this listing has not been verified by Blue Forest Realty Inc. and should be verified by the buyer.

