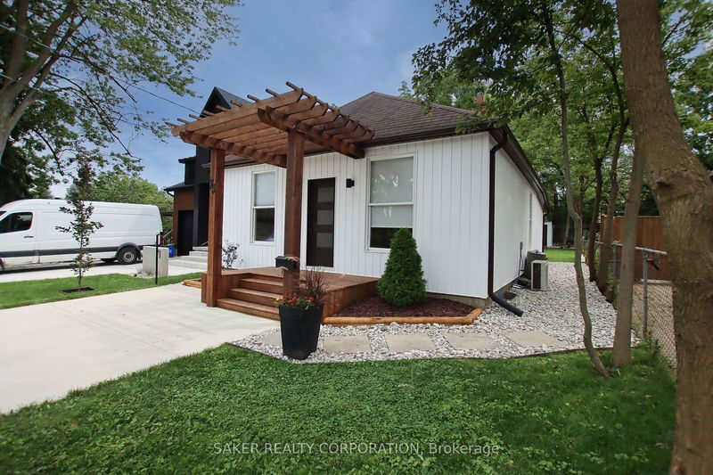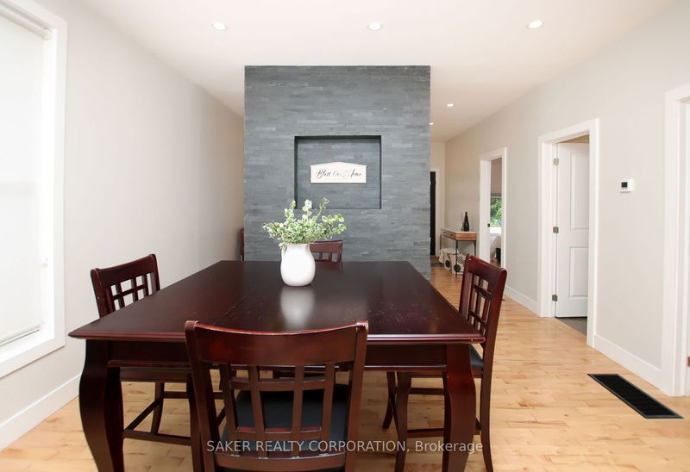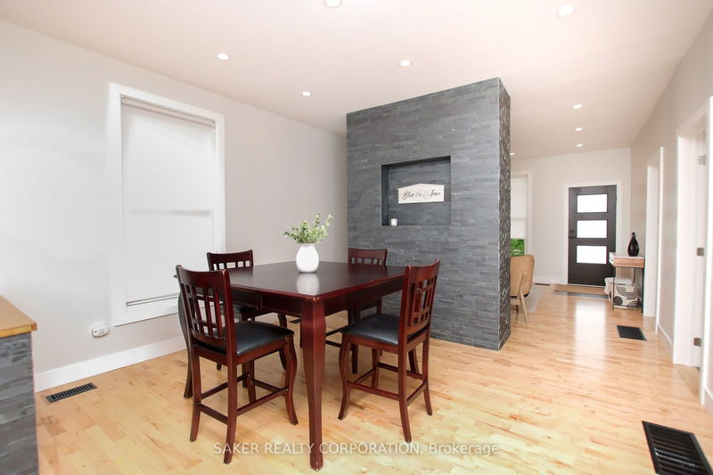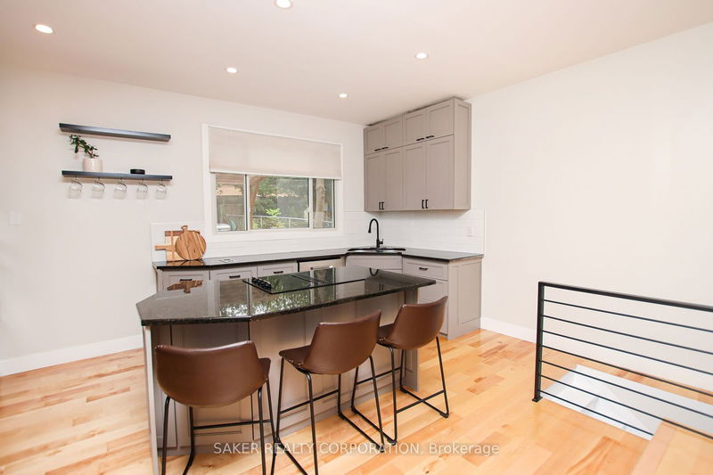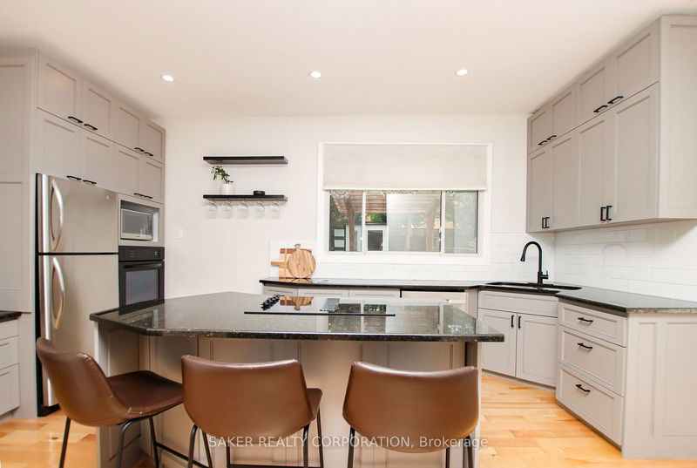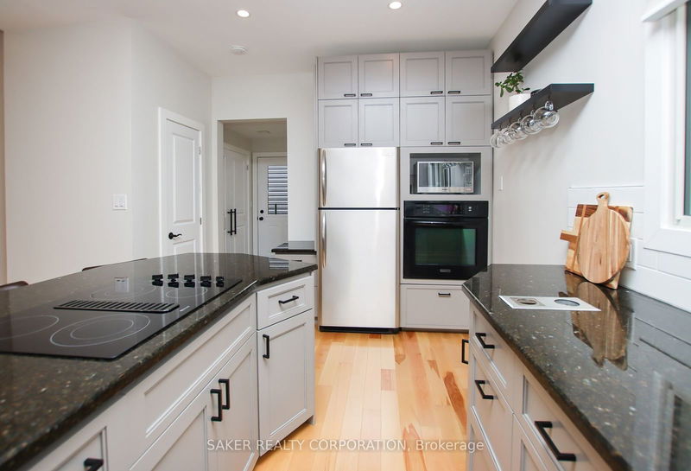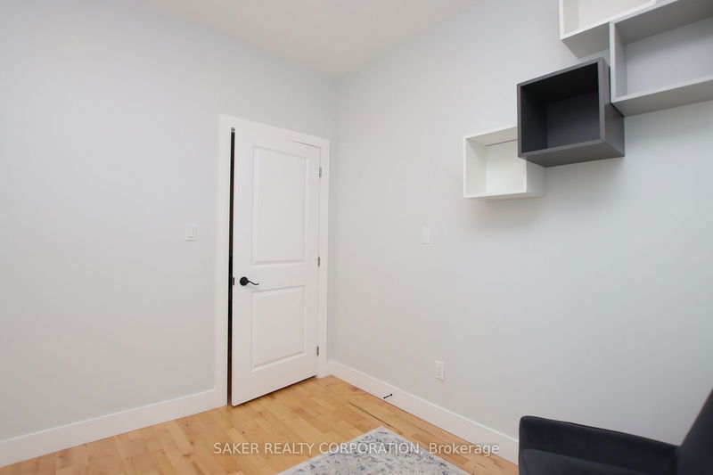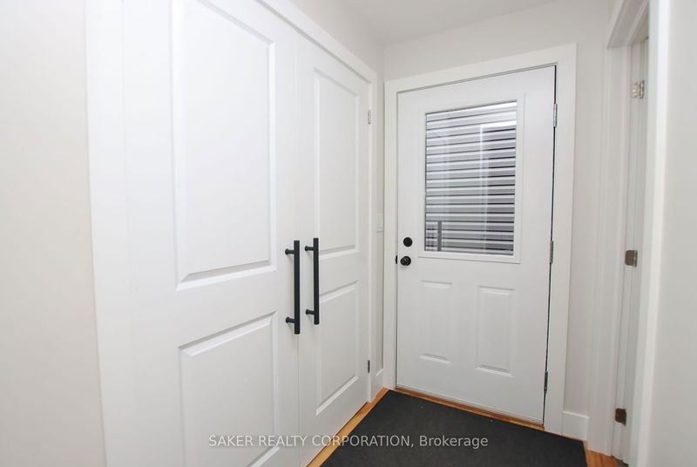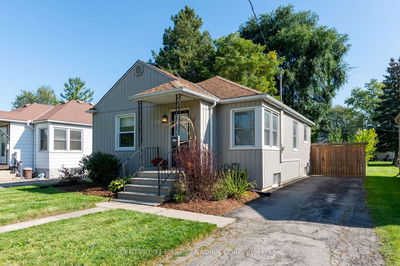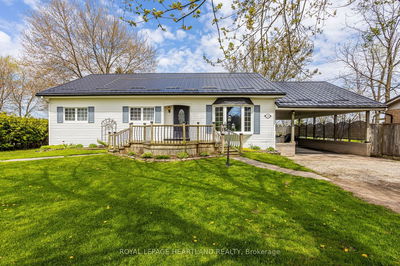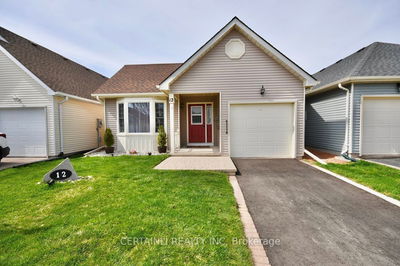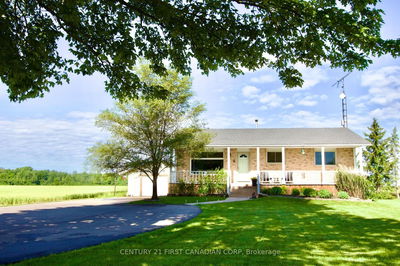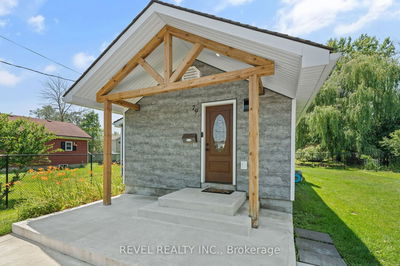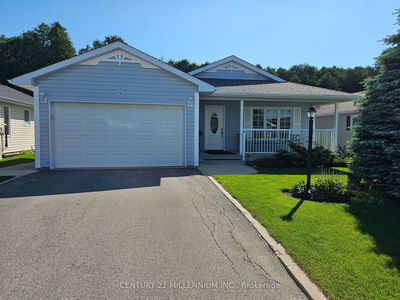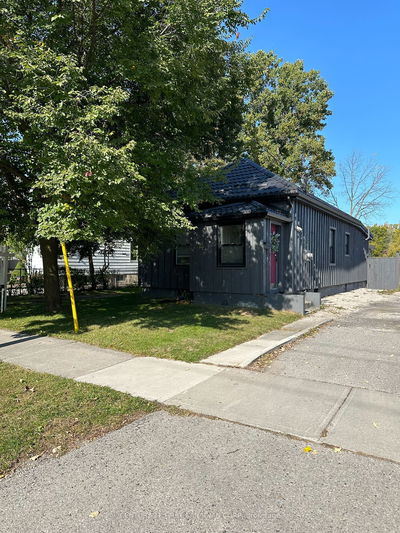Pull into the two-car concrete driveway, and you'll immediately be impressed by this stunning home with its impressive 9' ceilings. As you step inside, you'll find yourself continuously saying "WOW" at every turn. This home exudes spaciousness and is filled with exquisite upgrades, from the engineered oak plank hardwood floors to the striking stone separation wall with a fireplace. The beautifully finished kitchen, featuring granite countertops, is sure to delight. Step outside to the deep, wide yard and be WOWED again by the sprawling deck, complete with a built-in barbecue, fire pit, and garden shed. Plus, the full undeveloped basement offers endless possibilities for your vision. This home is truly a must-see!
Property Features
- Date Listed: Wednesday, July 24, 2024
- Virtual Tour: View Virtual Tour for 73 Langarth Street W
- City: London
- Neighborhood: South F
- Major Intersection: WINSTON
- Full Address: 73 Langarth Street W, London, N6J 1P5, Ontario, Canada
- Kitchen: Main
- Listing Brokerage: Saker Realty Corporation - Disclaimer: The information contained in this listing has not been verified by Saker Realty Corporation and should be verified by the buyer.

