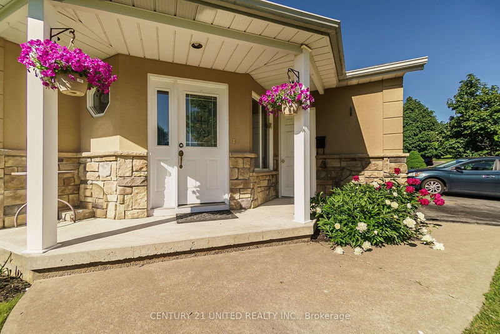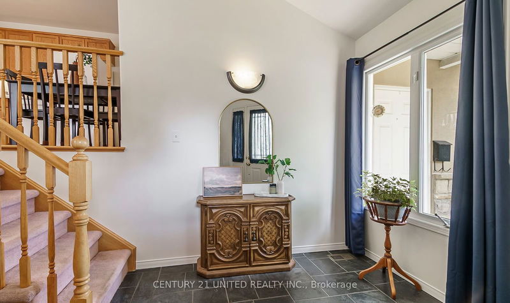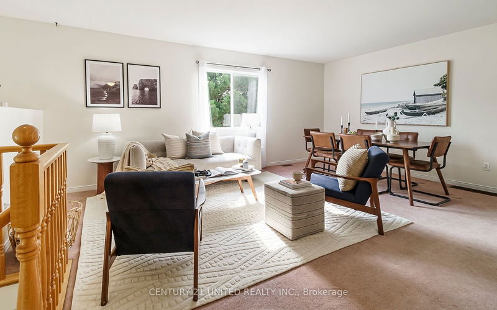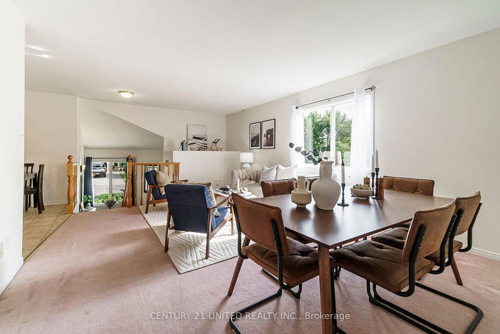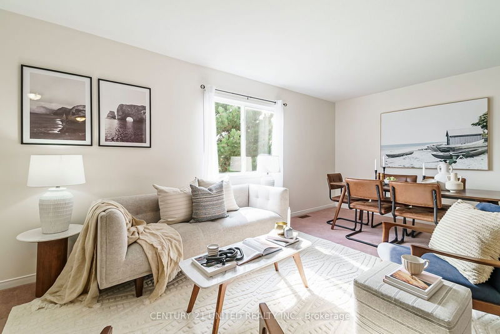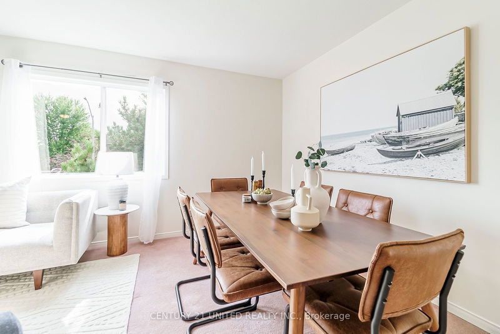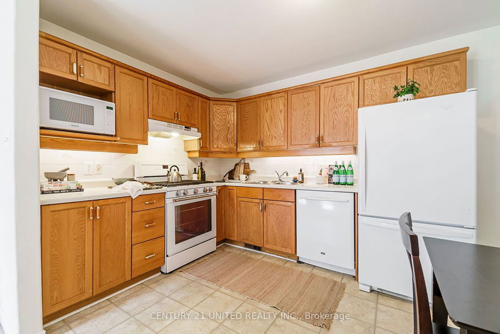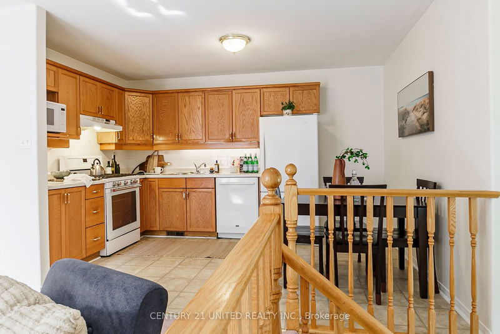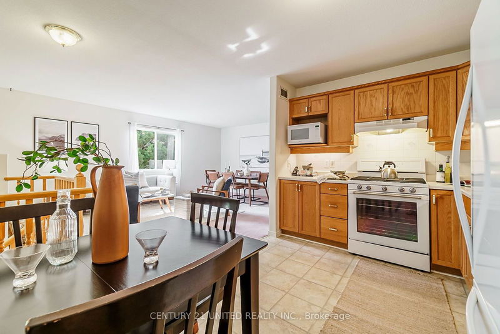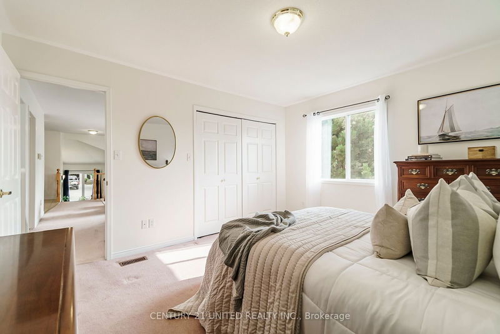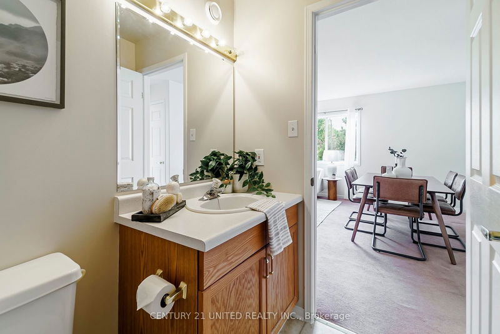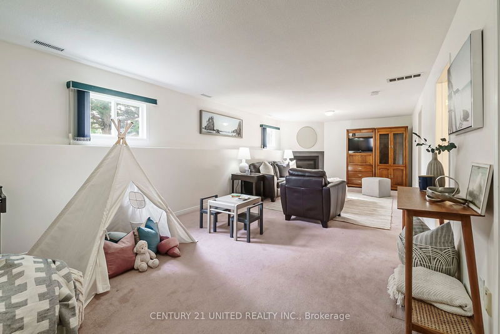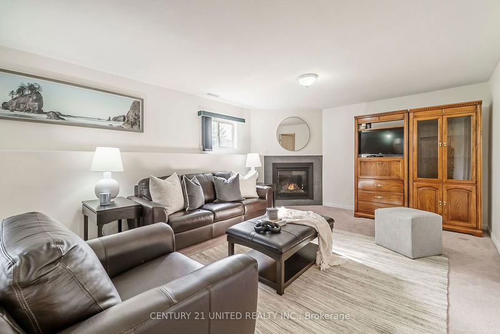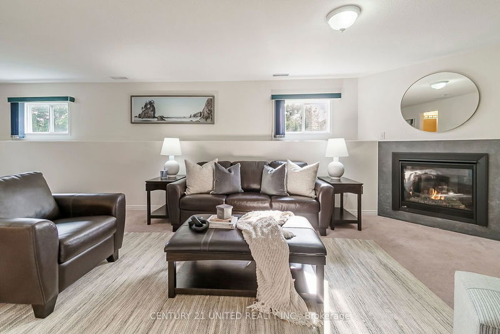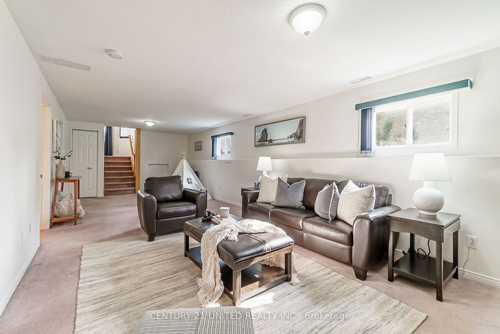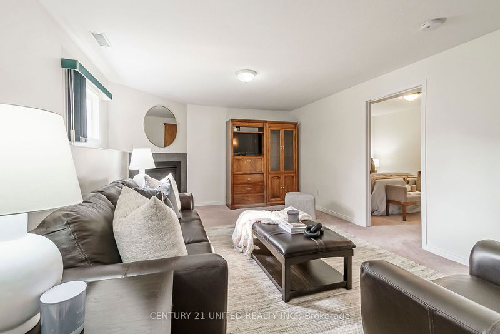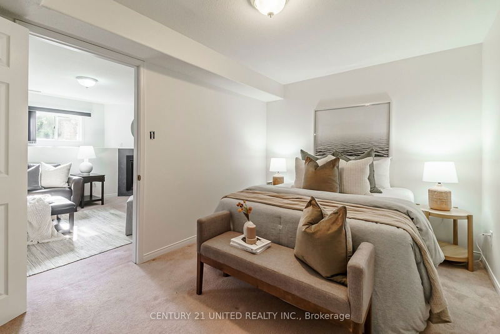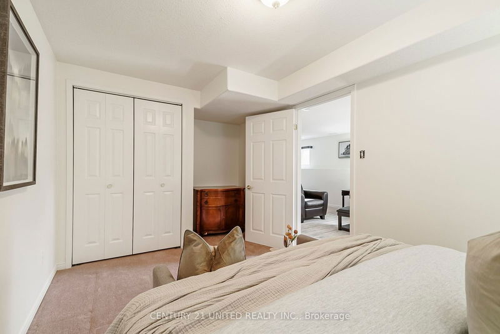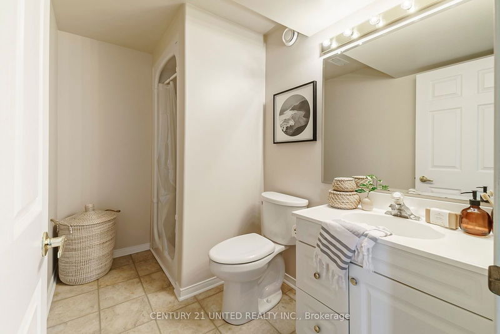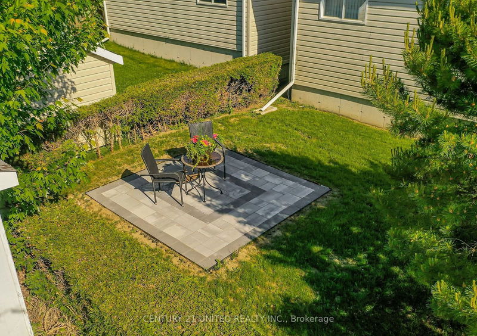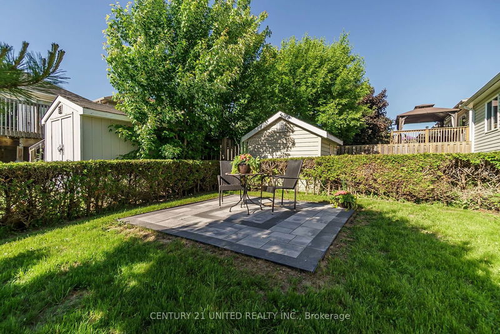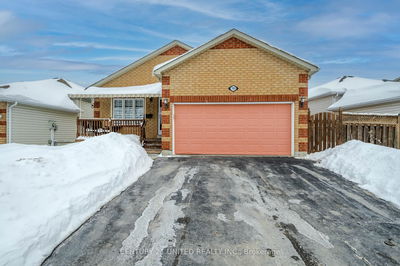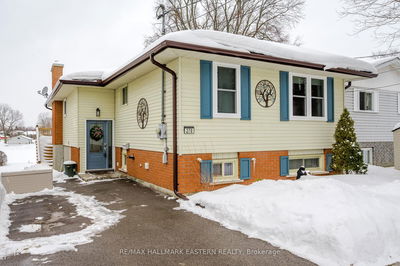Step into this impeccably maintained raised bungalow nestled on a sprawling corner lot in the charming neighborhood of Ashburnham. The main floor welcomes you with an open concept layout, seamlessly blending the living, dining, and kitchen areas. Two spacious bedrooms and a 4-pc bathroom on the main level offer comfort and convenience. Sunlight pours through expansive windows on both levels. Downstairs, a large rec room with a gas fireplace beckons for cozy evenings and gatherings. A third spacious bedroom, 3-pc bathroom, laundry room, and ample storage offer in-law capabilities. Located just moments from the 115, and close to parks, schools, shopping, a hospital, lakes and so much more! This home epitomizes low maintenance living with its abundant light, open design, and practical layout. Meticulously cared for over the years, this one owner home exudes pride in ownership throughout. With over 1,900 sq ft of living space, freshly painted throughout and many updates, this is a fantastic home inside and out. Whether relaxing, entertaining, or enjoying the surrounding amenities, this property offers a perfect blend of tranquility and accessibility.
Property Features
- Date Listed: Thursday, July 25, 2024
- Virtual Tour: View Virtual Tour for 626 Trailview Drive
- City: Peterborough
- Neighborhood: Ashburnham
- Full Address: 626 Trailview Drive, Peterborough, K9J 8P3, Ontario, Canada
- Kitchen: Main
- Living Room: Main
- Listing Brokerage: Century 21 United Realty Inc. - Disclaimer: The information contained in this listing has not been verified by Century 21 United Realty Inc. and should be verified by the buyer.


