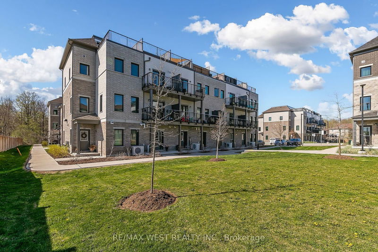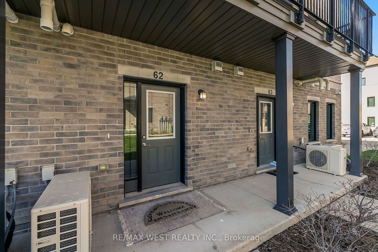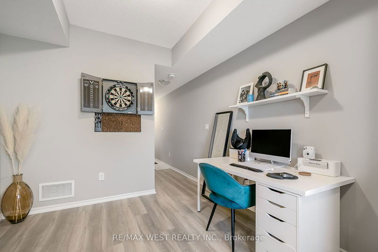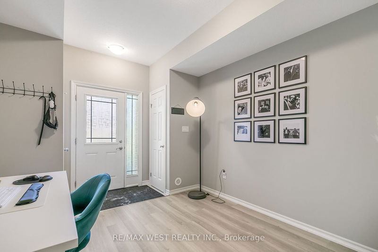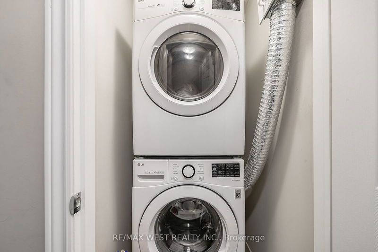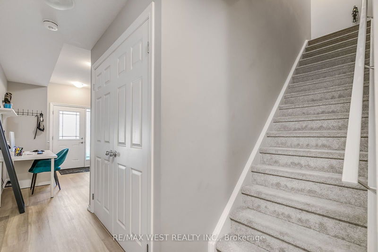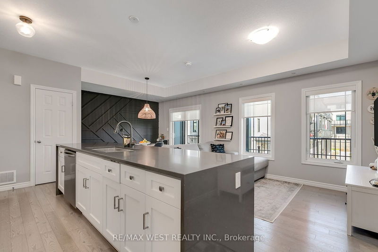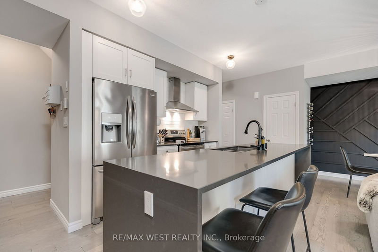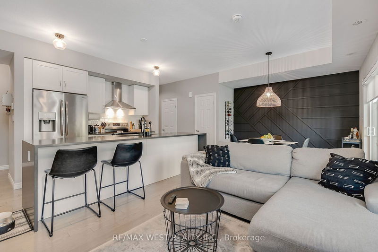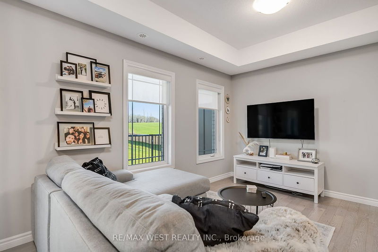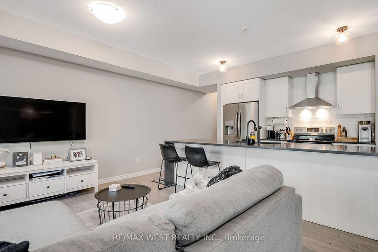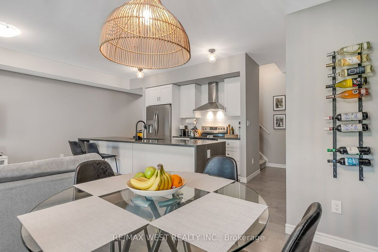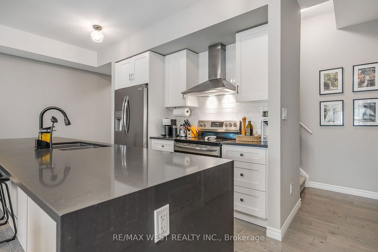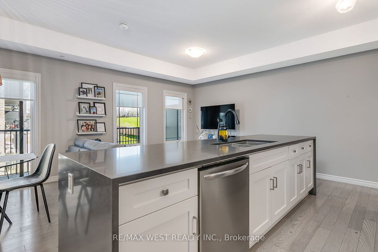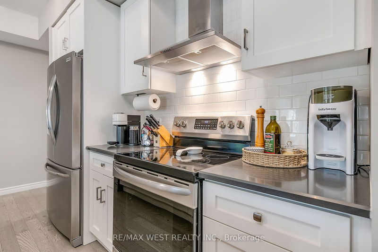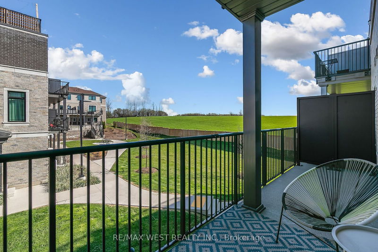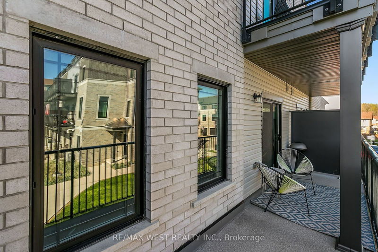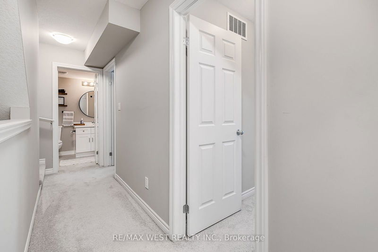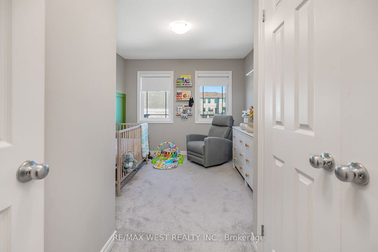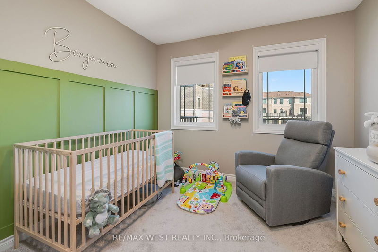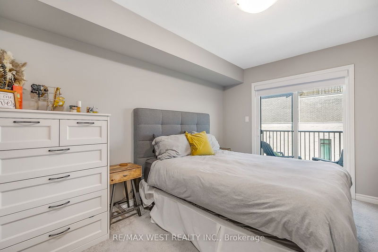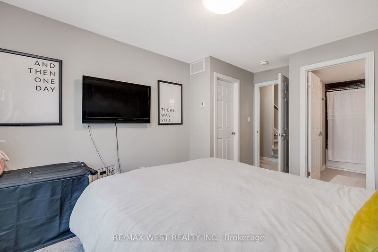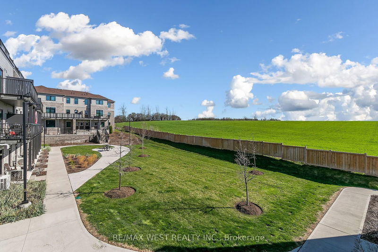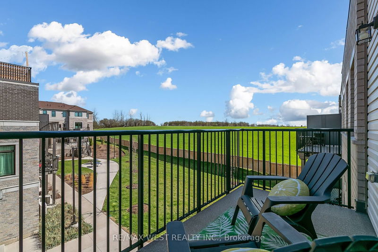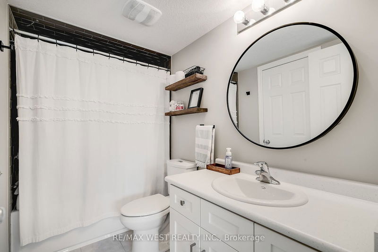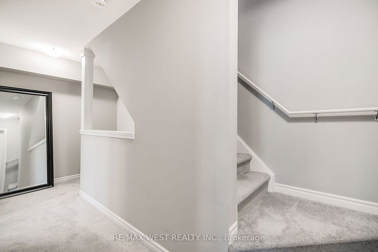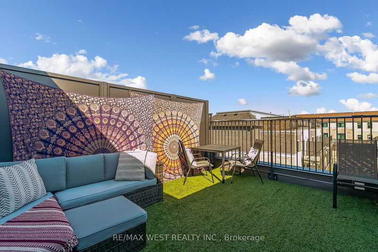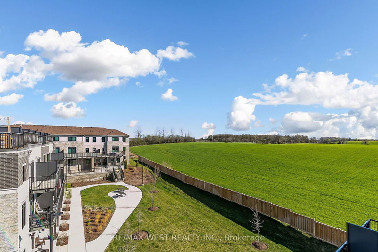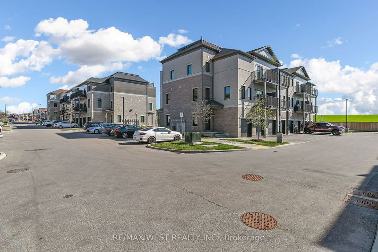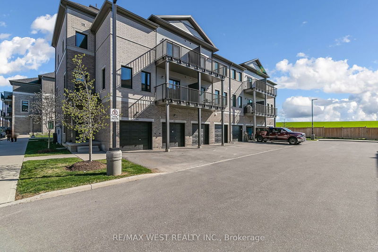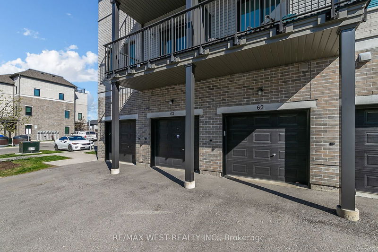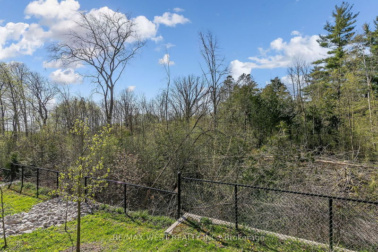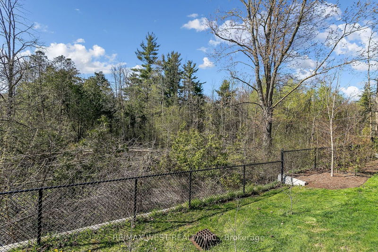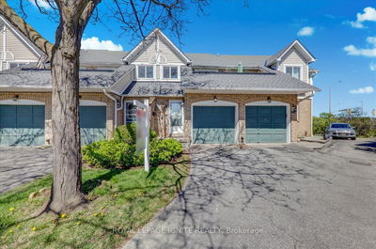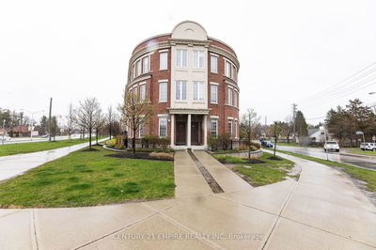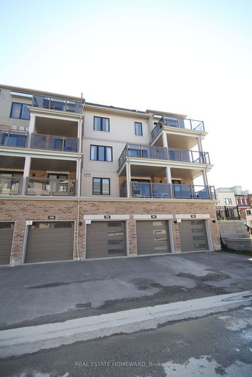Charming 2-bdrm townhouse nestled amidst lush greenery on a tranquil street in a prime location! Step inside to discover a versatile rec room, perfect for an office, playroom, or gym. Laundry &access to the attached 1-car garage complete this level. Upstairs boasts a stylish kitchen with quartz countertops, white cabinetry, and top-of-the-line stainless steel appliances. Enjoy casual dining at the expansive center island or host guests in the adjacent dining room. The living room features a large window for natural light and opens to a balcony spanning the width of the unit. This level also includes a convenient 2pc bath. On the third floor, find the primary bedroom with a walk-in closet and access to another balcony, along with a spacious secondary bedroom and a 4pcsemi-ensuite. Ascend to the upper loft for access to the rooftop balcony, perfect for soaking up the sun and enjoying views of the surrounding greenery.
Property Features
- Date Listed: Thursday, July 25, 2024
- Virtual Tour: View Virtual Tour for 62-107 Westra Drive
- City: Guelph/Eramosa
- Neighborhood: Rural Guelph/Eramosa
- Full Address: 62-107 Westra Drive, Guelph/Eramosa, N1K 0A5, Ontario, Canada
- Kitchen: Centre Island, Stainless Steel Appl, Breakfast Bar
- Living Room: Combined W/Dining, Window
- Listing Brokerage: Re/Max West Realty Inc. - Disclaimer: The information contained in this listing has not been verified by Re/Max West Realty Inc. and should be verified by the buyer.


