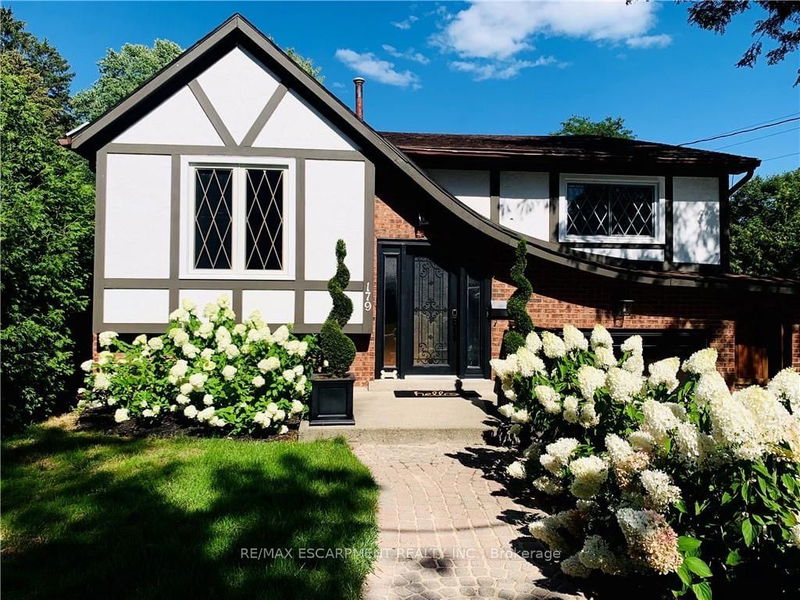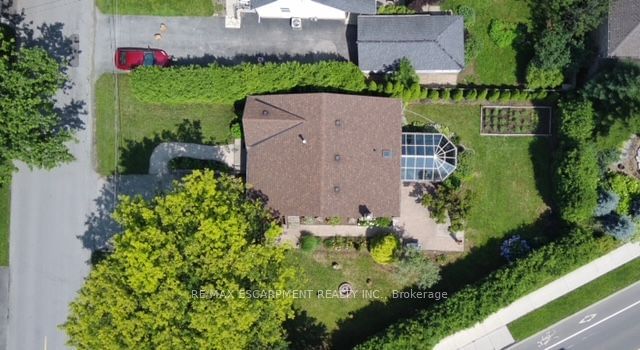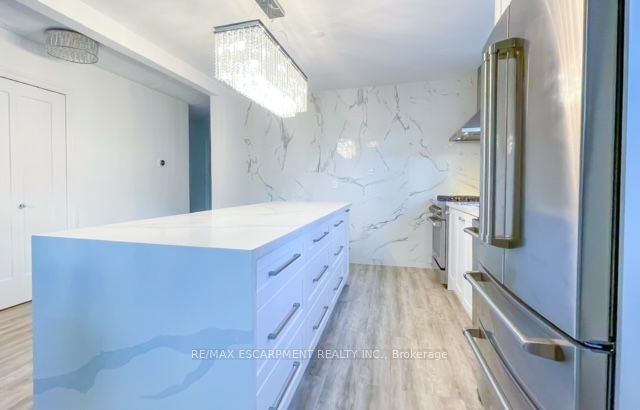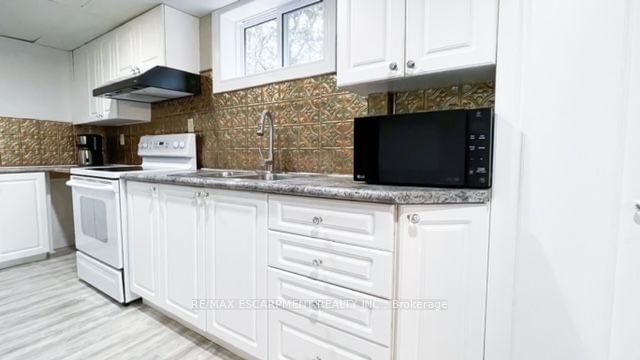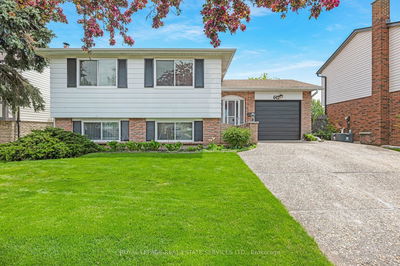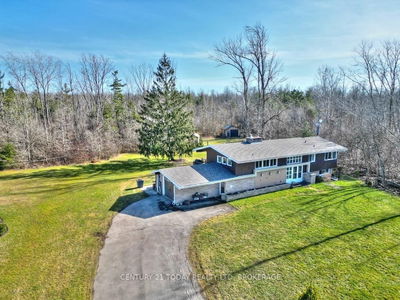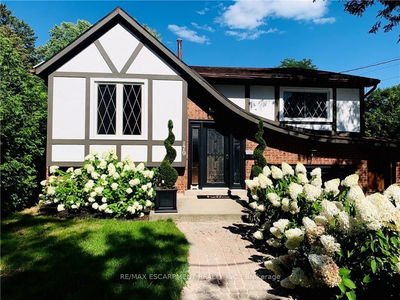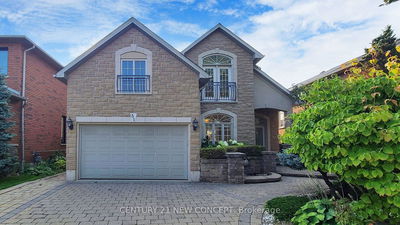Welcome to 179 Orchard Drive! Nestled in the Heart of Ancaster Village, Surrounded by Multi-Million Dollar Homes! Walking distance to Shops, Grocery, Banks, Schools, Dundas Valley Conservation & Much More! This Home has SO MUCH to Offer! Sitting on a 94.75 x 120 ft* Fully Hedged Private Yard with Vegetable Garden & Fire Pit , Full Arrogation System Front & Back, Providing a Backyard Oasis the Whole Family can Enjoy! Newly Renovated with Oversized Quartz Kitchen Island, Thor Appliances, Open Concept, Brand New Main Bath with 12 Rain Shower & Soaker Tub! Fully Finished Basement with Separate Entrance, Self Contained Unit, Full Kitchen, Bedroom, Bathroom & Huge Rec Room With Oversized Windows. Perfect for In-Laws, Guest, or can be Rented as a Separate Apartment! Large Sunroom to Enjoy you Morning Coffee Overlooking the Garden with Heating/Cooling Unit which allows you to Enjoy it Year Round!
Property Features
- Date Listed: Thursday, July 25, 2024
- City: Hamilton
- Neighborhood: Ancaster
- Major Intersection: Wilson St/Orchard Dr
- Kitchen: Centre Island, O/Looks Backyard, Quartz Counter
- Family Room: Main
- Kitchen: Pantry, Galley Kitchen
- Listing Brokerage: Re/Max Escarpment Realty Inc. - Disclaimer: The information contained in this listing has not been verified by Re/Max Escarpment Realty Inc. and should be verified by the buyer.

