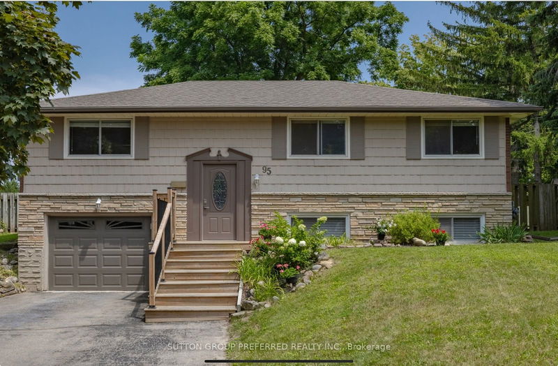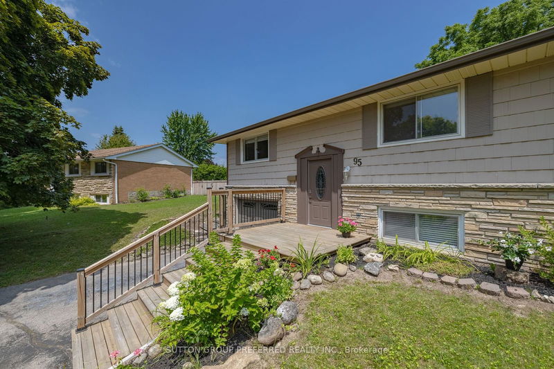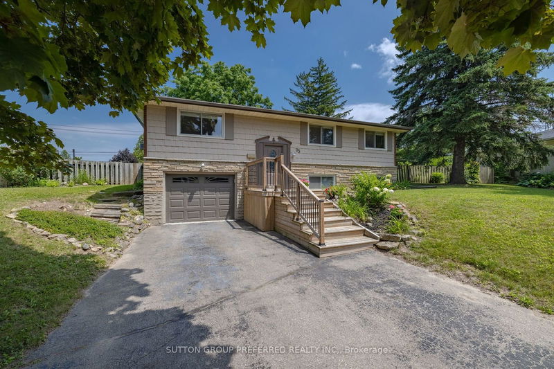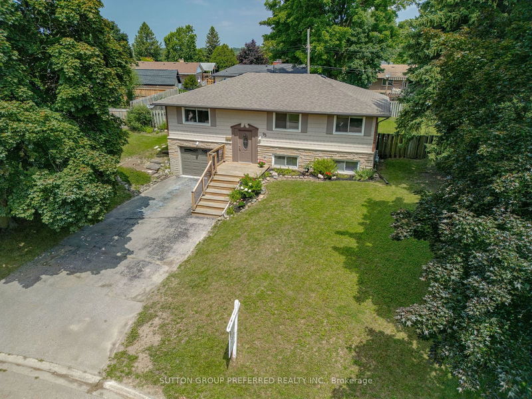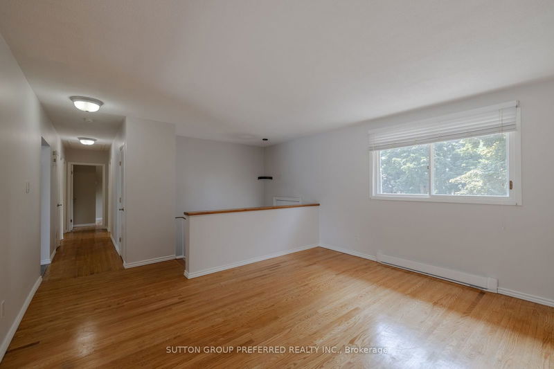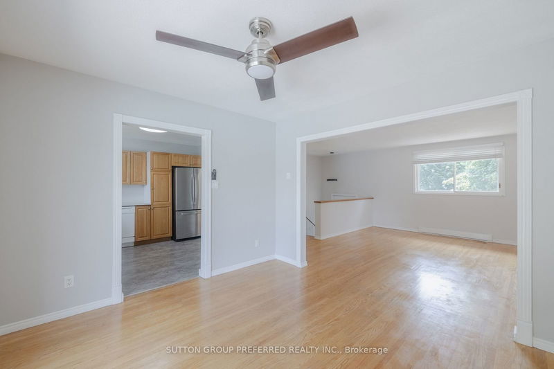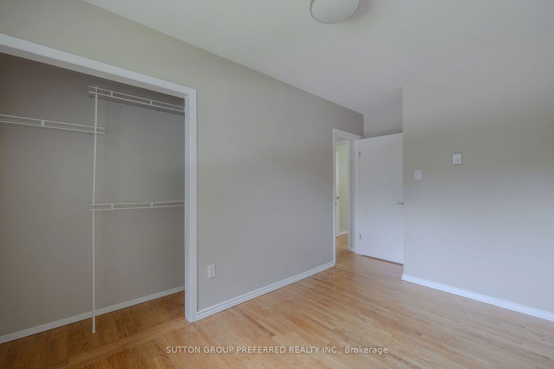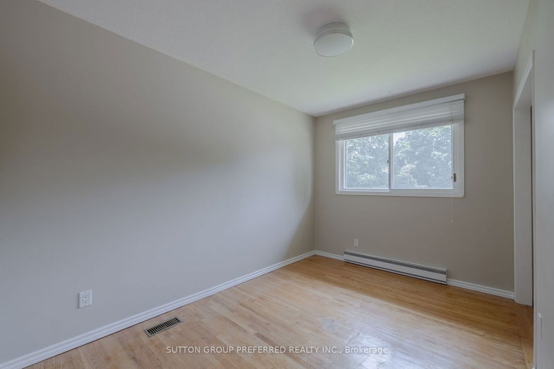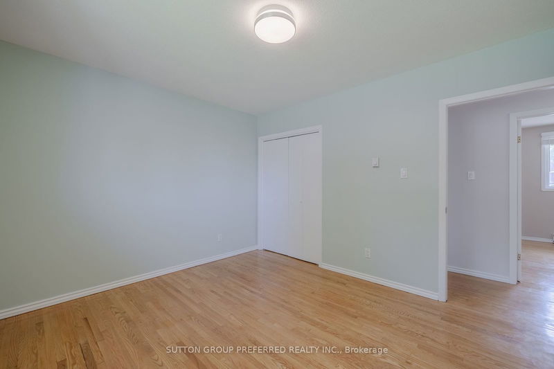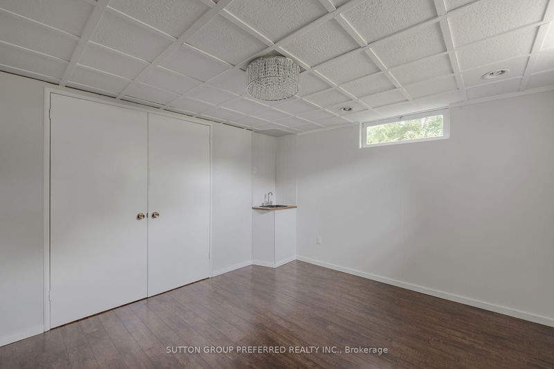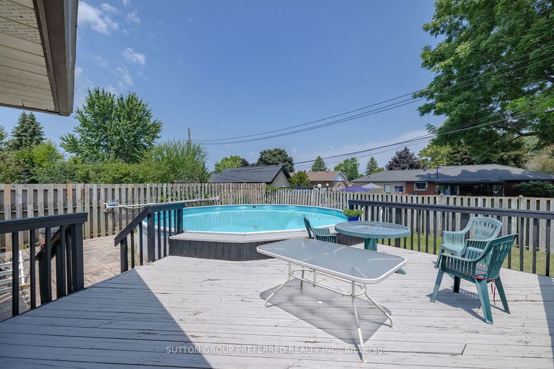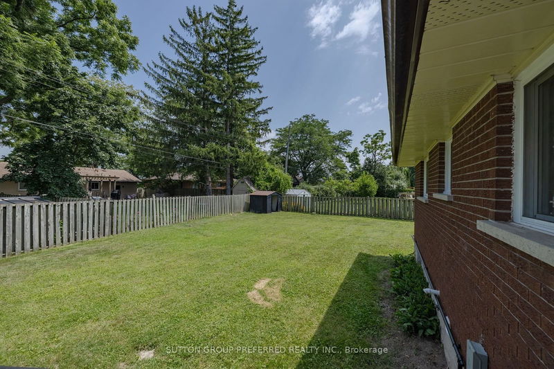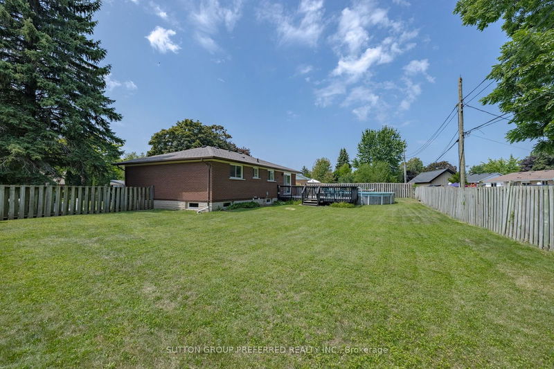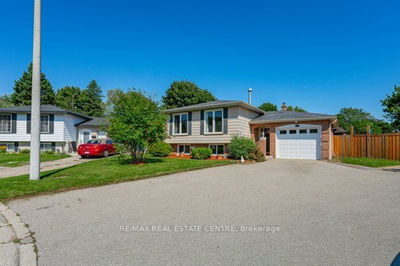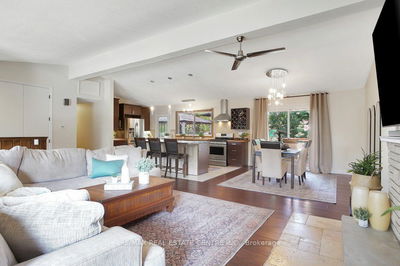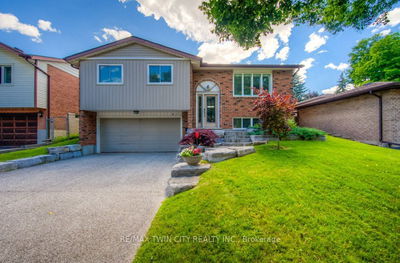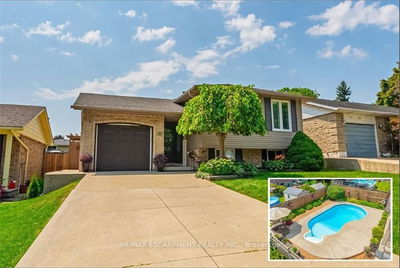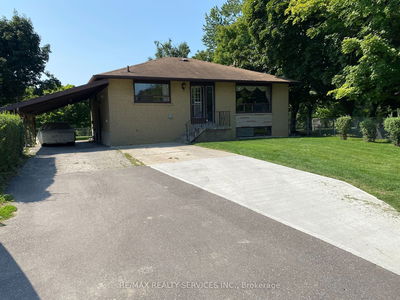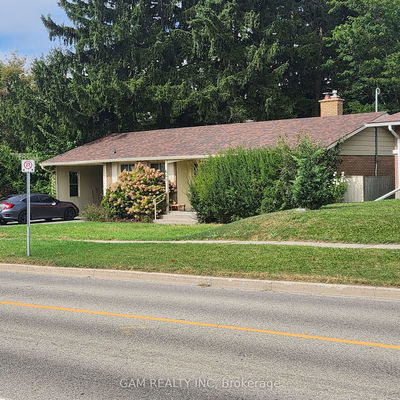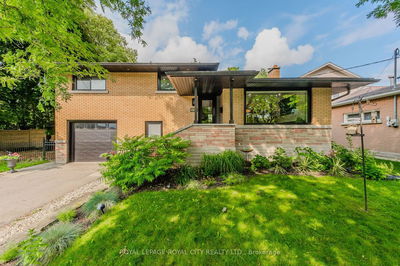Beautiful family home featuring gleaming hardwood floors main level with 3 bedrooms, large kitchen with upgrades to counter tops, sink and flooring and updated vanity and fixtures in bathroom, living room and separate dining room opening to the inviting rear deck overlooking the extra large above ground pool. Lower level has separate entrance to family room with gas fireplace, bonus 4th bedroom and laundry ready to be 2nd kitchen with potential for in-law set up! Ample parking and workshop in garage. Pet free, carpet free, smoke free! New Roof in 2023. An extra wide yard completes the picture. Located near several schools, nature trails and 401
Property Features
- Date Listed: Thursday, July 18, 2024
- City: Cambridge
- Major Intersection: Take Princess or Newman to Rosslinn
- Full Address: 95 Rosslinn Road, Cambridge, N1S 3K3, Ontario, Canada
- Living Room: Hardwood Floor
- Kitchen: Vinyl Floor
- Family Room: Fireplace
- Listing Brokerage: Sutton Group Preferred Realty Inc. - Disclaimer: The information contained in this listing has not been verified by Sutton Group Preferred Realty Inc. and should be verified by the buyer.

