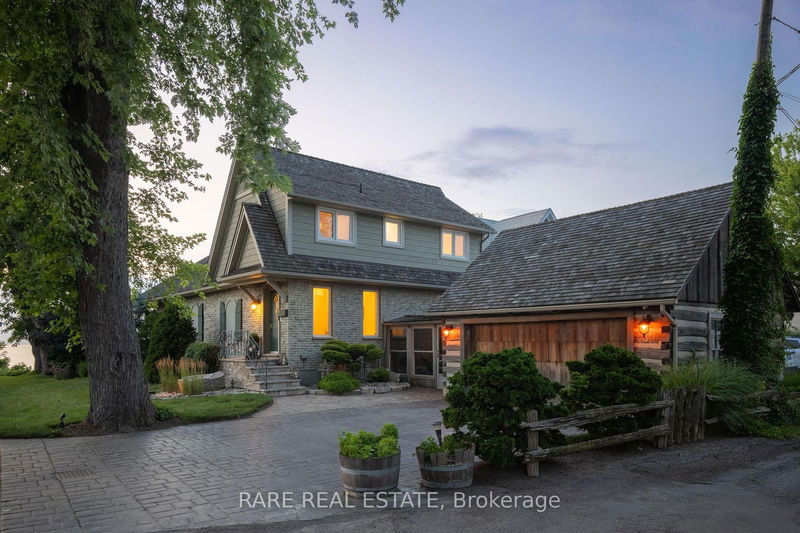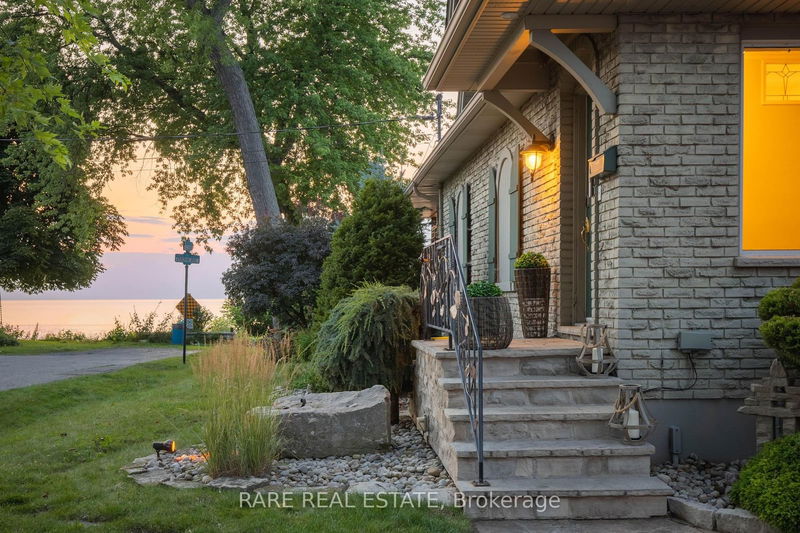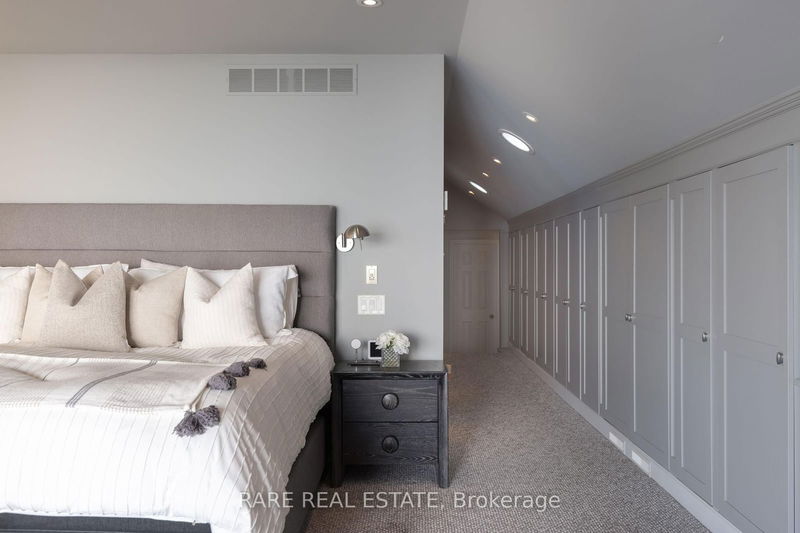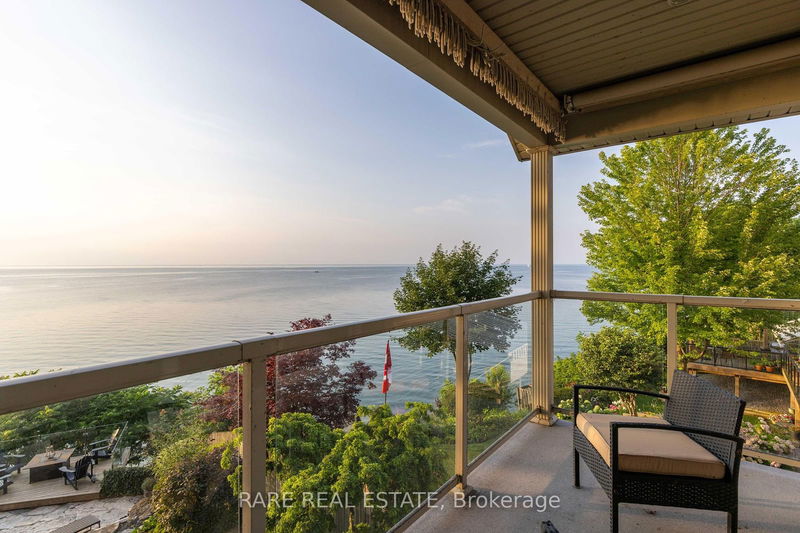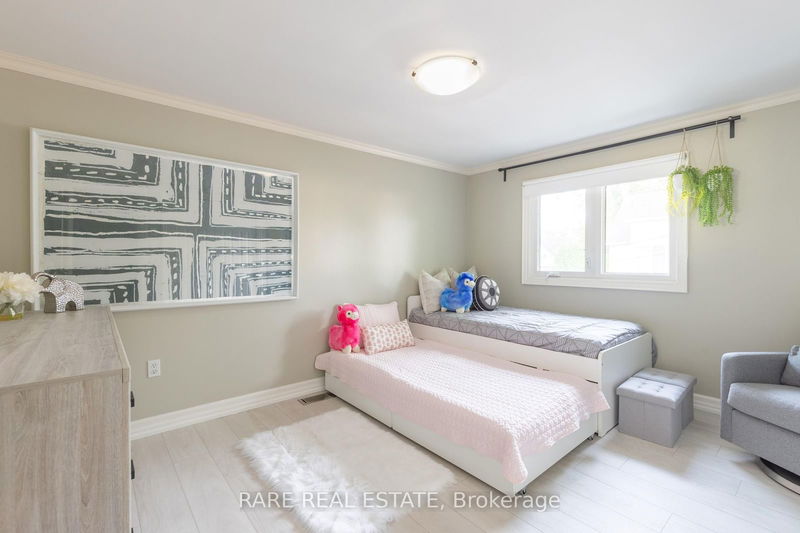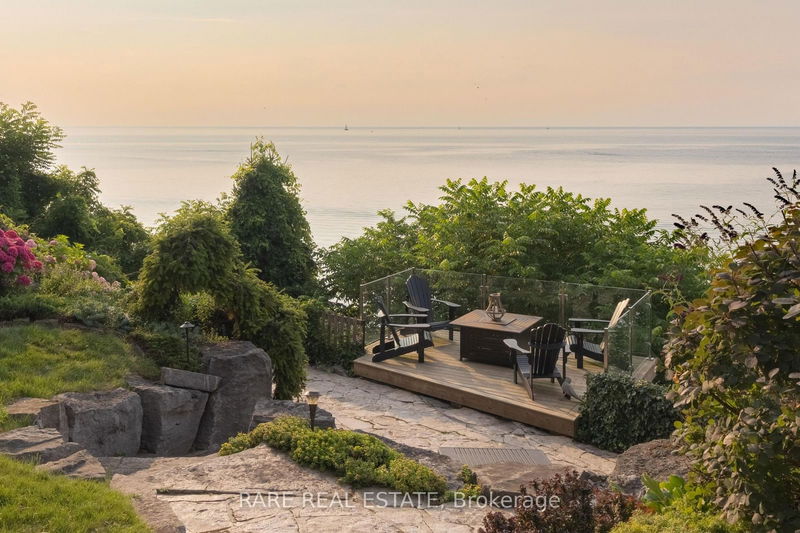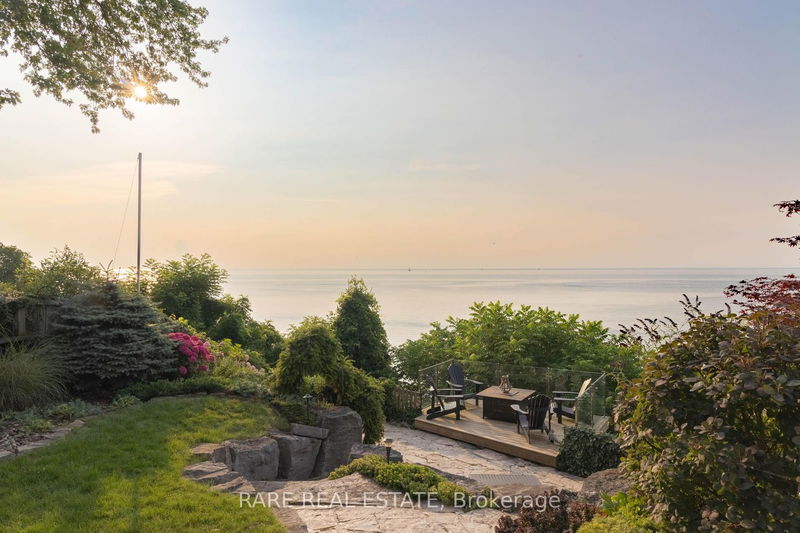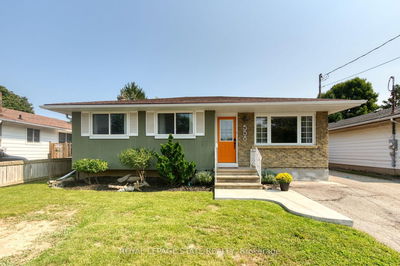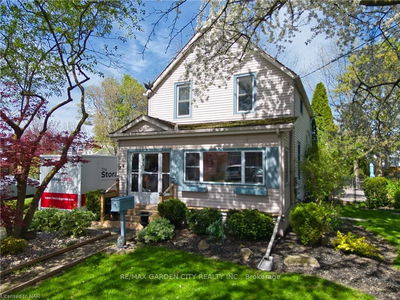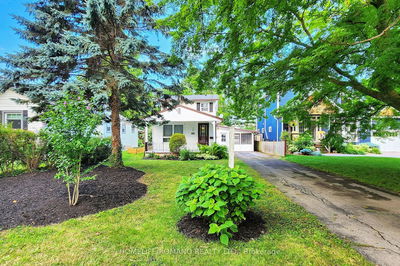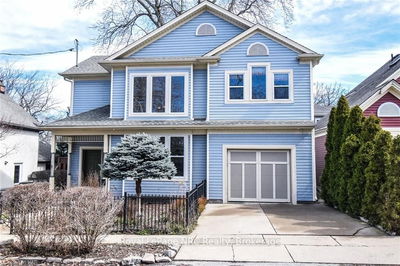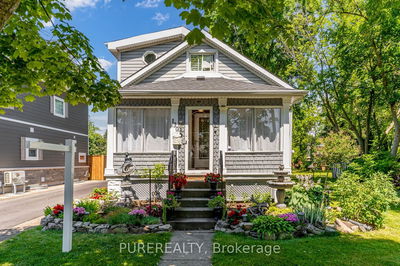Lakefront luxury at its finest, Full Year Cottage living without the 4 hour drive. This one in a million home has multiple tiered decks/seating areas, armour stone hardscape, a commercial grade staircase down the waters edge, sprinkler system, HEATED DRIVEWAY leading to an amazing custom built garage (historic structure that's been relocated/rebuilt onsite and is brimming with history, charm and character), 3 bedrooms, 3 1/2 bathrooms, 2 furnaces and 2 air conditioners (one system for the main floor and one for the second storey added approx 12 years ago) ALL perched on a private lot with THE BEST VIEW in Niagara. Outstanding sitting areas with panoramic lake views as you stroll down the terraced backyard to the beach. The home has been freshly painted and updated 2 powder room. The main floor boasts TWO living rooms, a gas fireplace, a formal dining room, open concept kitchen with magical views of the lake, a large private bedroom, dressing room and 3-pc ensuite. The upper level has a magnificent master suite with dressing room, a wall of closet space, amazing large 4-pc ensuite with 2 vanities & heated floors this bedroom area is like a retreat with ever changing lake views, it's own balcony, surround sound, gas fireplace, bar closet with sink & lots of natural light. In addition to this retreat, the second level also offers an office alcove, 3-pc bathroom & another large bedroom. The lower level has access to the garage and PLUS a massive drywalled and carpeted crawl space for clean and easily accessible storage. And finally, the star of the show: the backyard. Greeted by breathtaking views & the sound of the waves crashing & around the corner is an outdoor shower, perfect for rinsing off after a summer dip in Lake Ontario. Whether you are looking for your dream home OR dream vacation home, this is it! Some other notable updates are: Both AC's within 6 years ,Gas furnace and hot water tank. 5 minute walk to restaurants and 15 mins to NOTL wineries
Property Features
- Date Listed: Thursday, July 25, 2024
- Virtual Tour: View Virtual Tour for 30 Shelley Avenue
- City: St. Catharines
- Major Intersection: North Of Bayview/ Main St
- Full Address: 30 Shelley Avenue, St. Catharines, L2N 5L6, Ontario, Canada
- Kitchen: Hardwood Floor, Skylight
- Family Room: Hardwood Floor, Walk-Out
- Listing Brokerage: Rare Real Estate - Disclaimer: The information contained in this listing has not been verified by Rare Real Estate and should be verified by the buyer.


