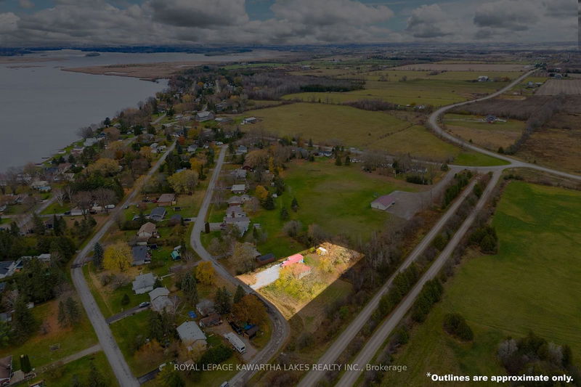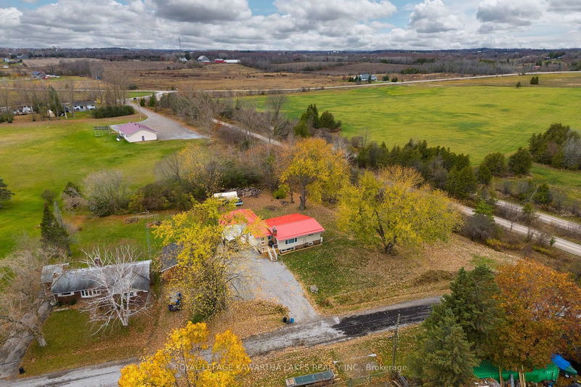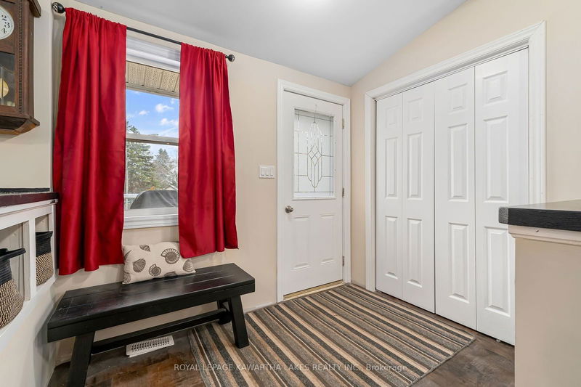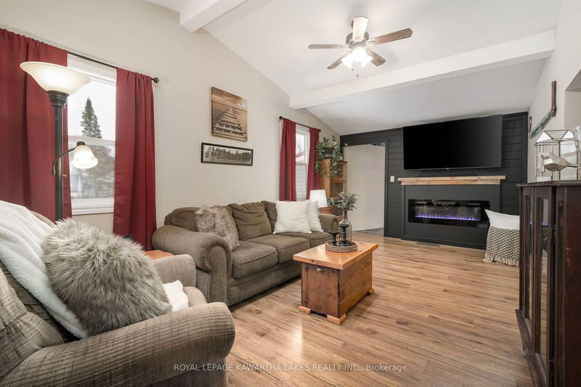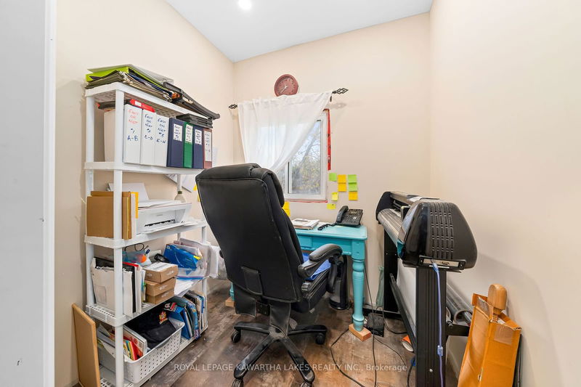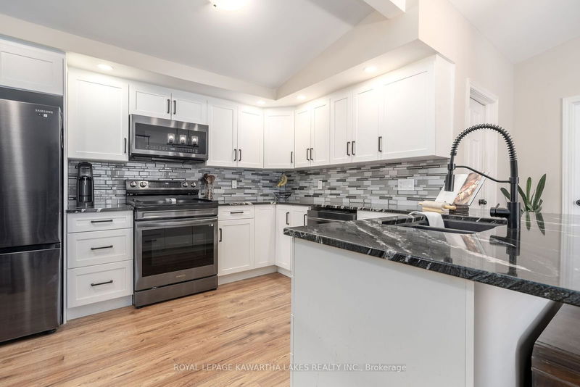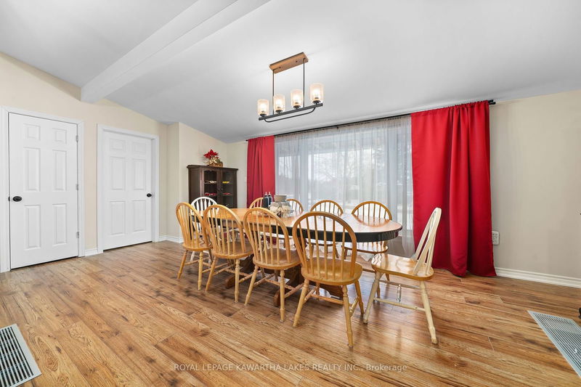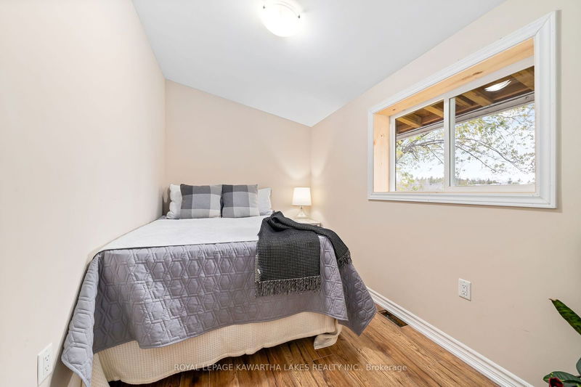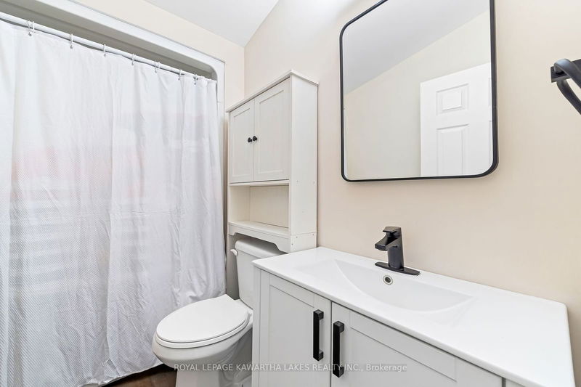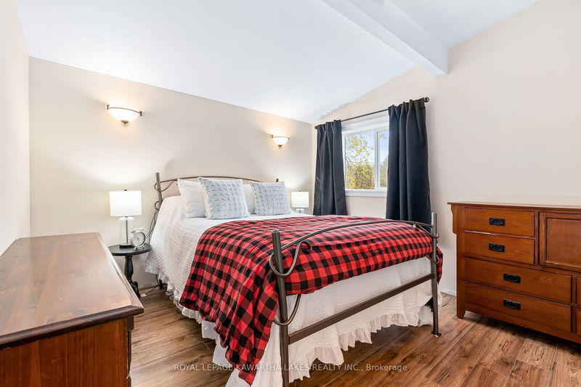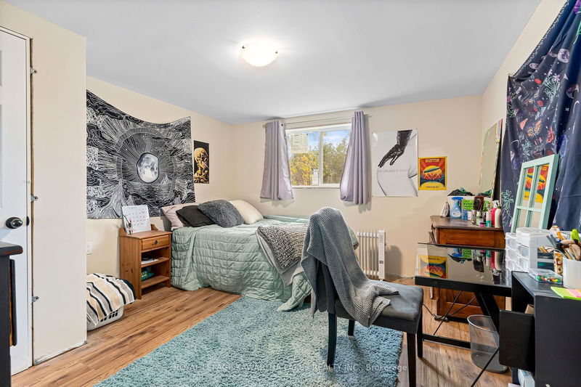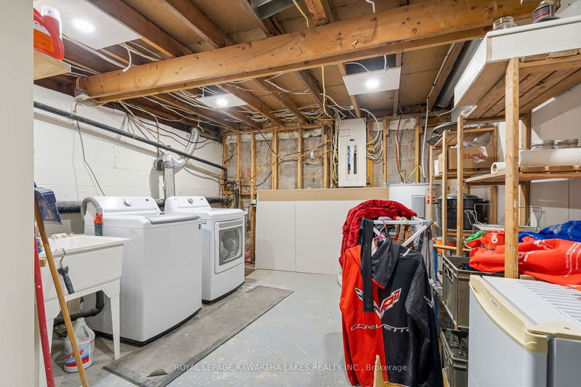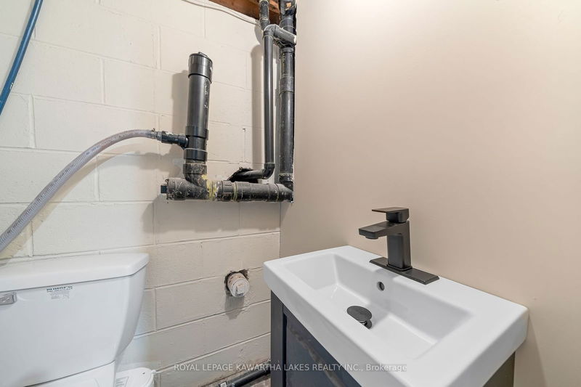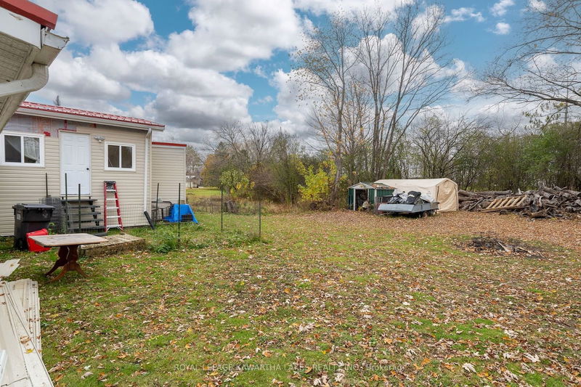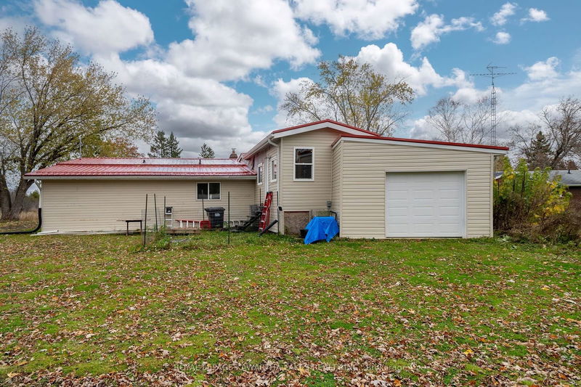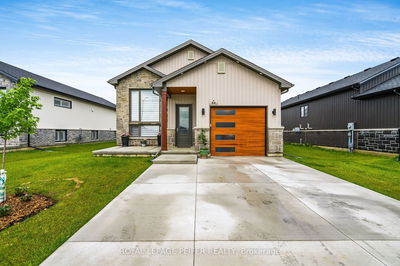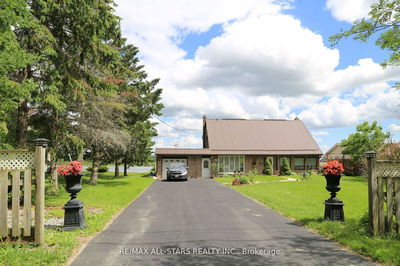Rural Community Living on the Shore of Sturgeon Lake. This 4 bedroom (potential 5th), 3 bath raised bungalow has been lovingly refreshed with so many updates and upgrades. From insulation, drywall, lighting, kitchen, flooring, bathrooms, steel roof, vinyl siding and more - come and add your personal touches to finish it off and make this house truly feel like your home. Ideal for a family, with a neighbour on only one side, this property offers privacy and serenity, with space for vehicles, trailers, boats or ATV's, and still room for the kids to run! The raised foundation lends itself well to finish a very cozy rec room in the basement, with great sized windows and lots of natural light. With a 2 piece bath, and potential 5th bedroom, the lower level offers so much future potential! Southview Estates dock privileges available on a first come first serve basis- with payment of Assoc fee. Attached single garage with front and rear overhead doors provides great space to tinker, store your classic car, or access the backyard for additional storage. Low maintenance exterior finishes like vinyl siding and a steel roof means more time to live life, and less time doing projects! Welcome home!
Property Features
- Date Listed: Friday, July 26, 2024
- Virtual Tour: View Virtual Tour for 139 Southview Drive
- City: Kawartha Lakes
- Neighborhood: Cameron
- Full Address: 139 Southview Drive, Kawartha Lakes, K0M 1G0, Ontario, Canada
- Kitchen: Main
- Living Room: Main
- Listing Brokerage: Royal Lepage Kawartha Lakes Realty Inc. - Disclaimer: The information contained in this listing has not been verified by Royal Lepage Kawartha Lakes Realty Inc. and should be verified by the buyer.


