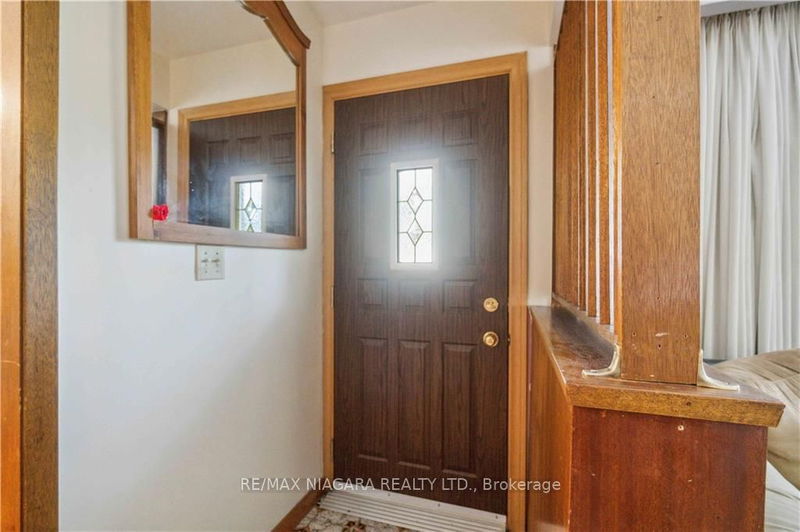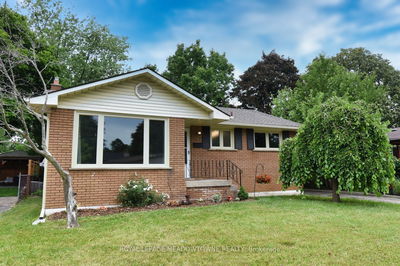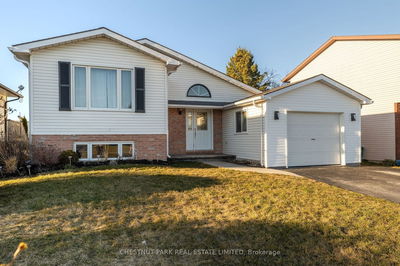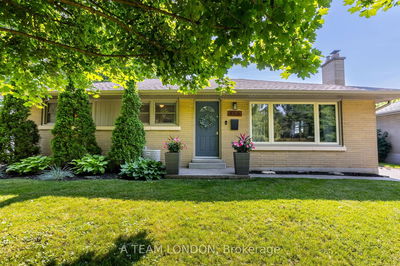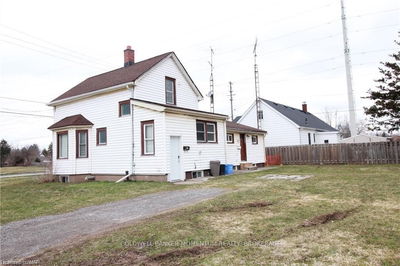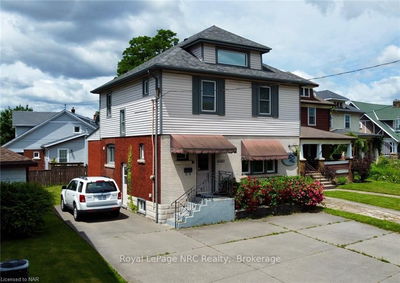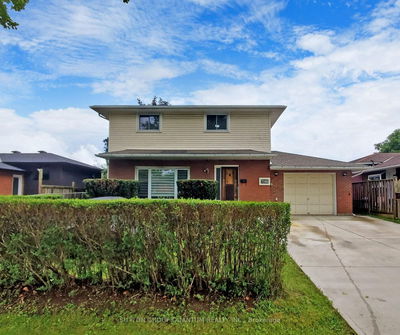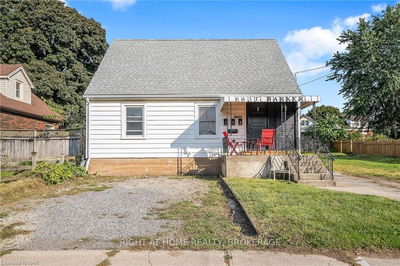Welcome to your new home! This charming, spacious bungalow nestled in a tranquil, family-friendly neighbourhood, this property has a fully-equipped in-law suite in the basement. Perfect for multi-generational living or potential rental income, this home offers versatility with ample living space. 4 good size bedroom on the main level master bedroom with 3 pc ensuite. large living room and dining rm, lower level completely finished with tons of windows, 5th bedroom, 2nd kitchen, rec room, bathroom and separate side entrance and back entrance to fully fenced large yard with concrete patio. Extra large double car garage and extra long concrete driveway. Enjoy local golf, wineries, shopping, public transportation, QEW for access to Toronto or USA just a short drive away. This large bungalow with a separate in-law suite in the basement offers a unique opportunity to create your dream home. It's classic design, spacious layout, and prime location make it a rare find in todays market.
Property Features
- Date Listed: Tuesday, July 23, 2024
- City: Niagara Falls
- Major Intersection: Dorchester to Winston to Concord
- Full Address: 6980 Concord Crescent, Niagara Falls, L2G 5G6, Ontario, Canada
- Kitchen: Eat-In Kitchen
- Living Room: Main
- Kitchen: Eat-In Kitchen
- Listing Brokerage: Re/Max Niagara Realty Ltd. - Disclaimer: The information contained in this listing has not been verified by Re/Max Niagara Realty Ltd. and should be verified by the buyer.



