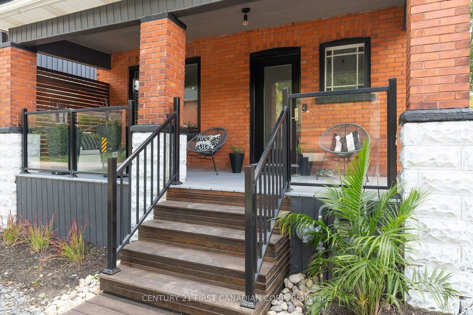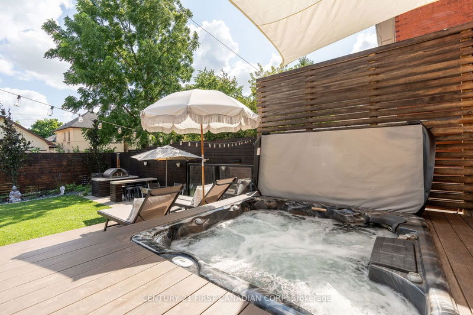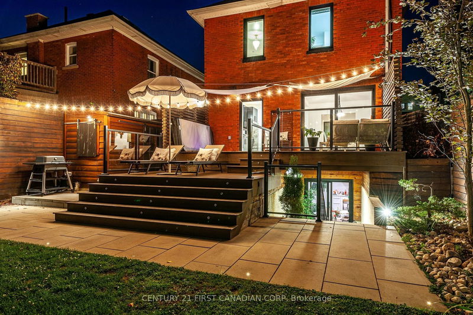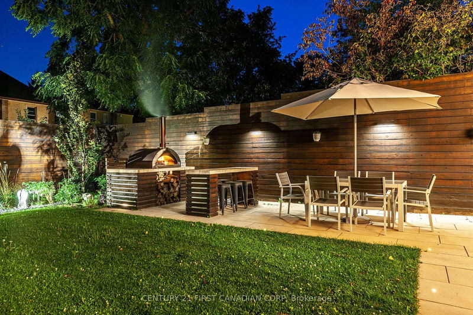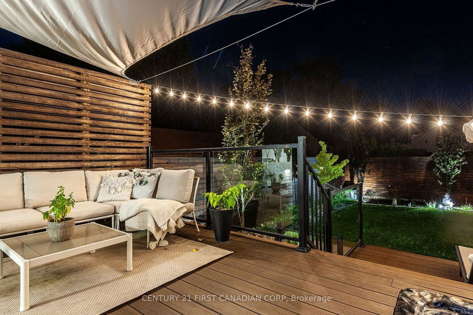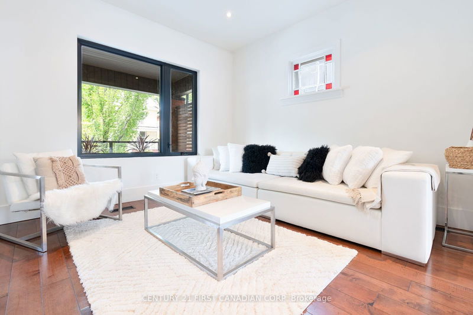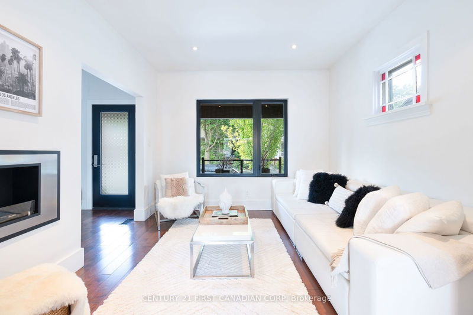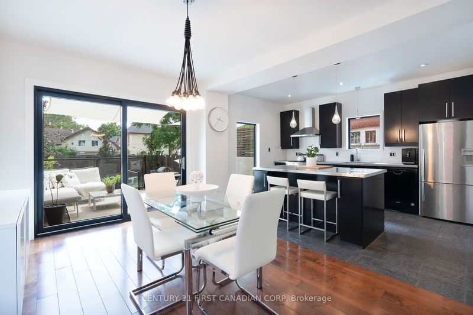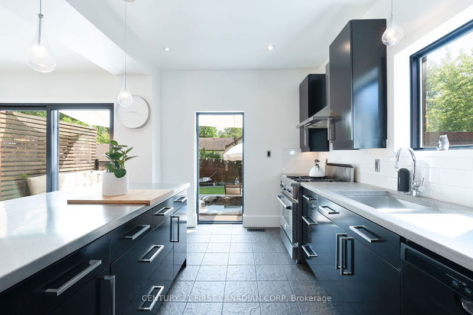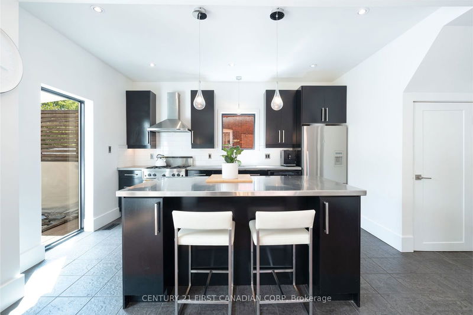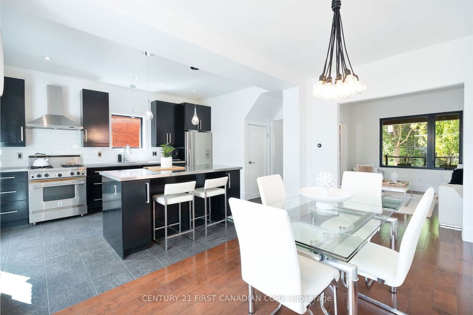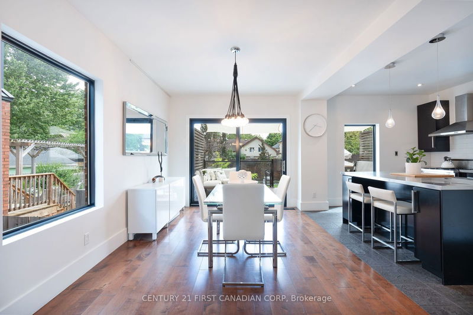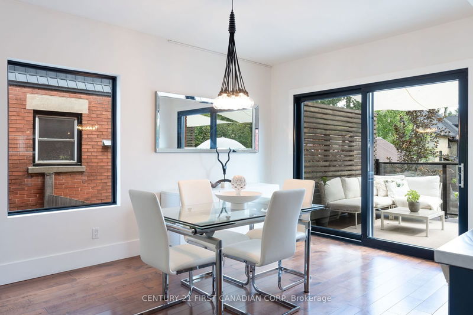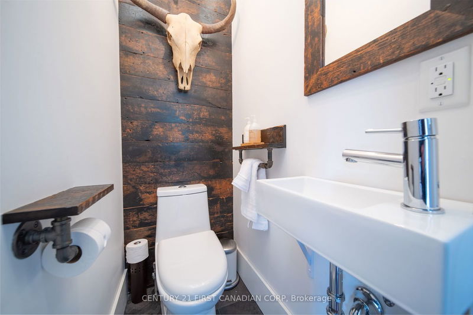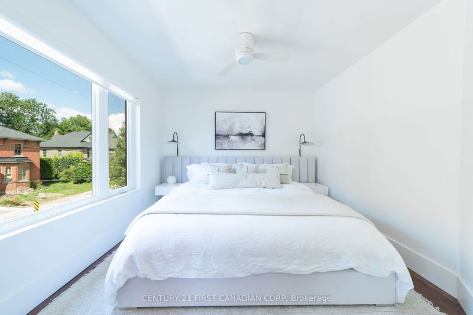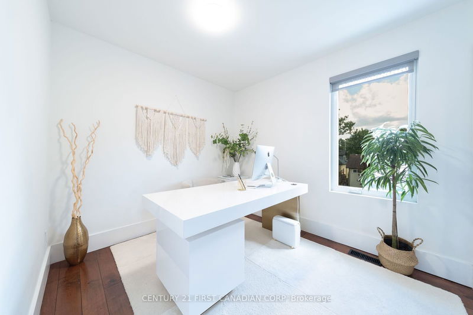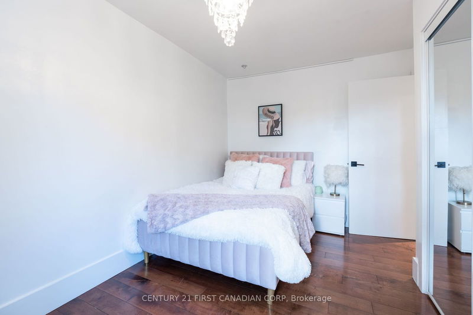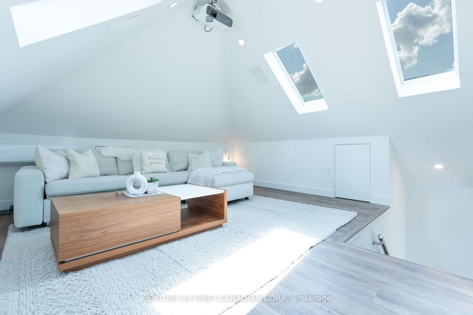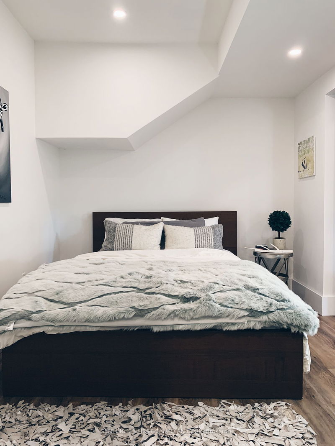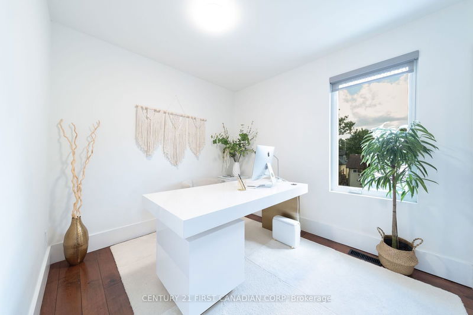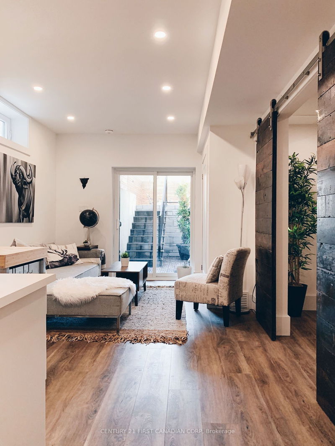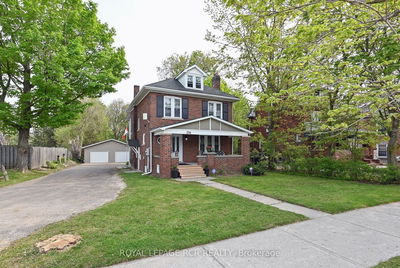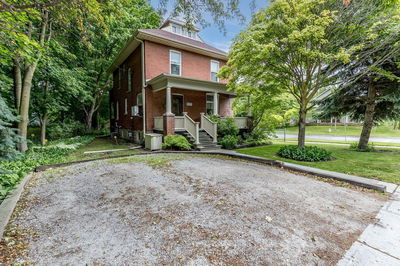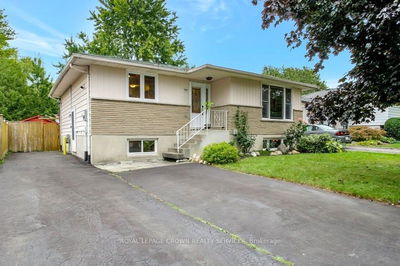Welcome to 197 Albert St in the vibrant and culturally rich City of Stratford. Renowned as one of Ontario's liveliest destinations and home to world-famous theatres, upscale culinary restaurants, and a diverse selection of boutique shops. Located just a short walk from Stratford's downtown core, the Avon River, nearby parks, shops, and restaurants, this home is ideal for those seeking to enjoy all the fantastic amenities that Stratford has to offers. This beautifully maintained modernized red brick century home boasts exceptional curb appeal, along with the opportunity to generate additional income from the basement apartment with exterior access. The basement apartment would also be the perfect inlaw suite complete with a kitchenette, 3pc bathroom, bedroom and living room. Upon entering the main floor of the home, you will immediately appreciate the charm it exudes, from the stunning 4" hardwood floors to the beautiful light fixtures, high trim, and original stained glass windows.This is the perfect home to host your loved ones in a gorgeous open-concept kitchen and dining space flooded with natural light. Then, head outside to the beautiful fully fenced and private backyard to cook dinner in the outdoor kitchen, complete with a pizza oven, and relax with a drink beneath the patio lights.On the second floor, you'll find a charming primary bedroom that includes a walk-in closet and a home office, ideal for individuals who work remotely. Two additional bedrooms share this floor with an updated 4 pc main bath. The third level is the perfect spot to cozy up to read a book under the sky lights or watch a movie with surround sound by the fireplace. Additional inclusions: Tesla charger, Sonos system and built in speakers, hot tub, landscape lighting, garden shed and outdoor BBQ/pizza oven.
Property Features
- Date Listed: Friday, July 26, 2024
- City: Stratford
- Major Intersection: FRONT ST
- Living Room: Main
- Kitchen: Main
- Listing Brokerage: Century 21 First Canadian Corp - Disclaimer: The information contained in this listing has not been verified by Century 21 First Canadian Corp and should be verified by the buyer.


