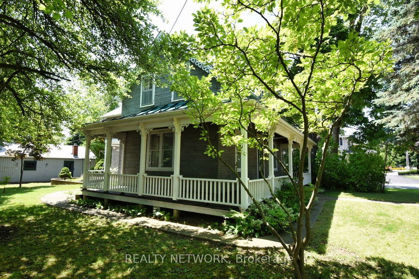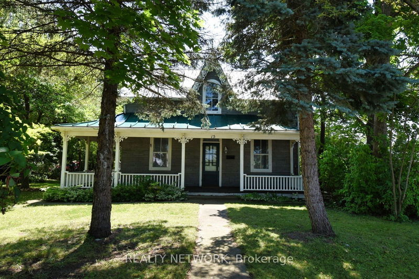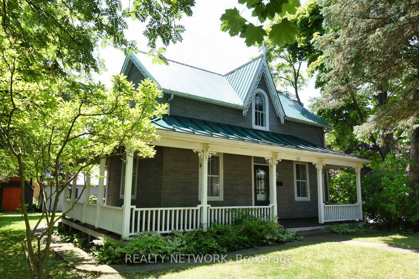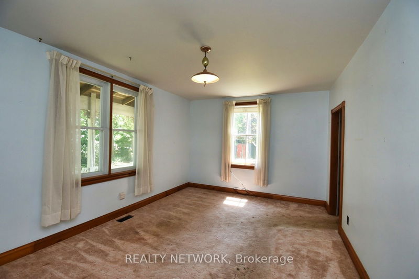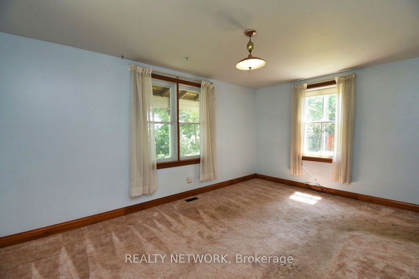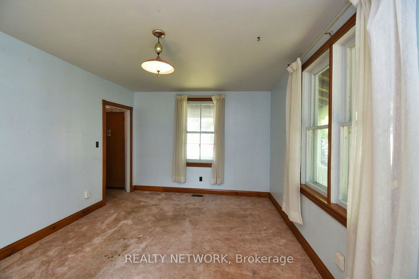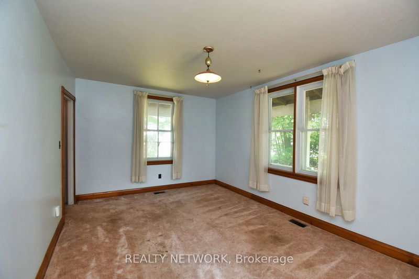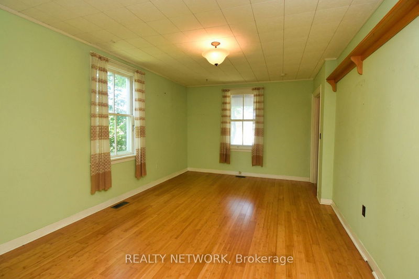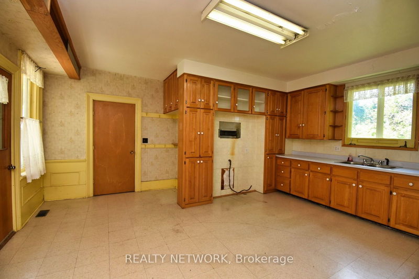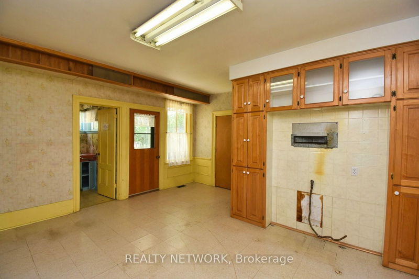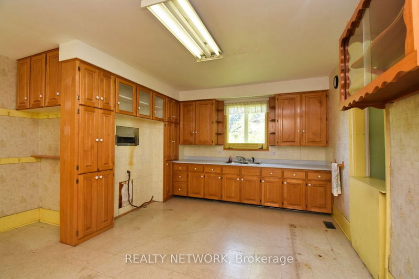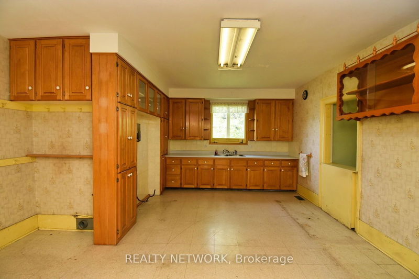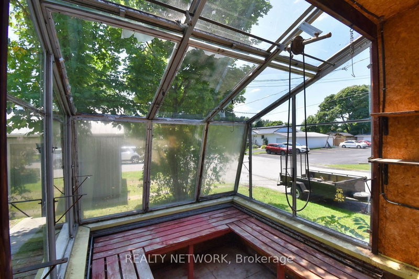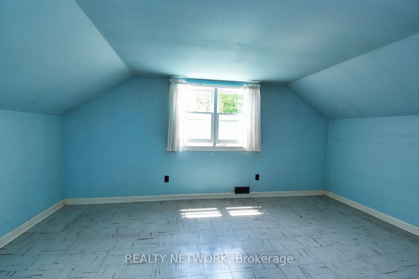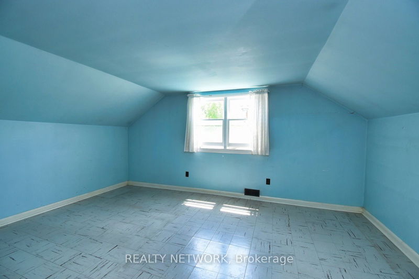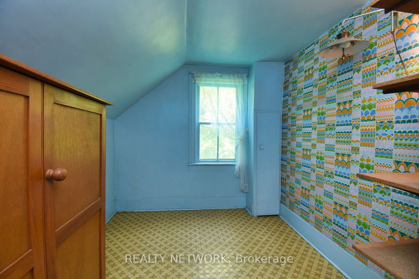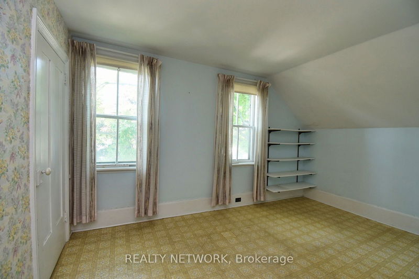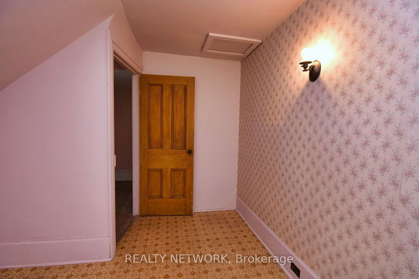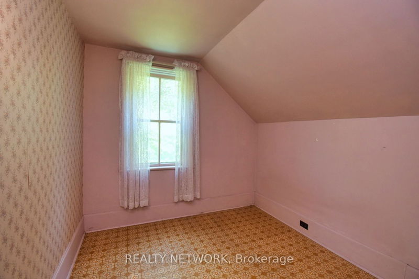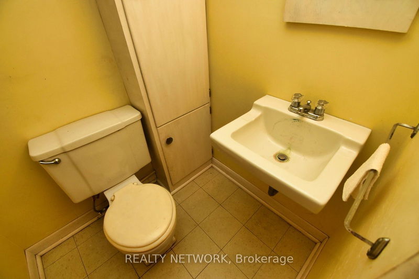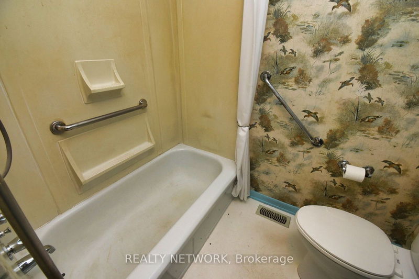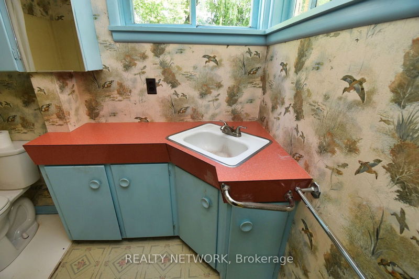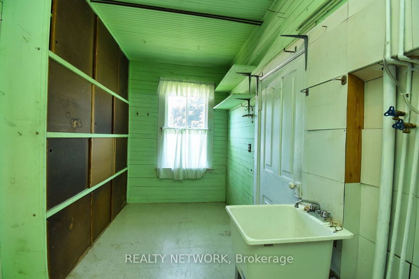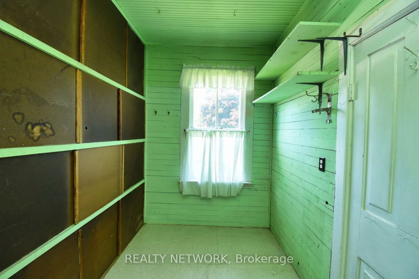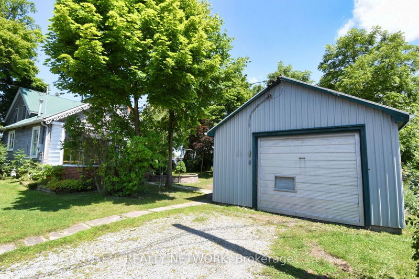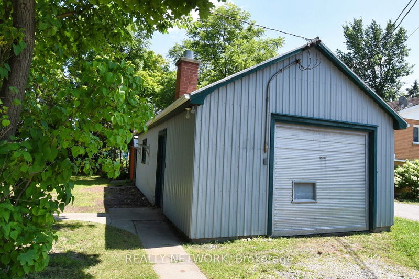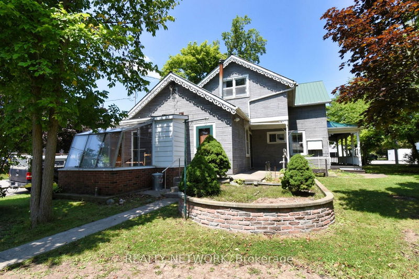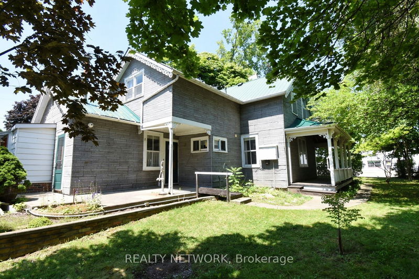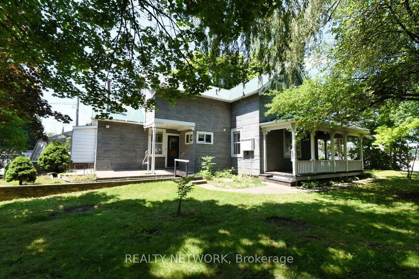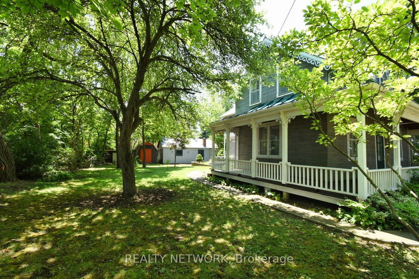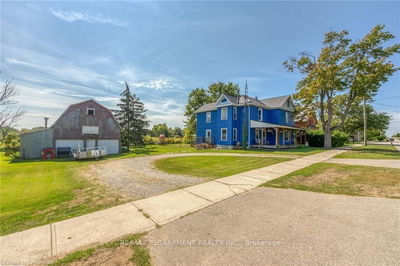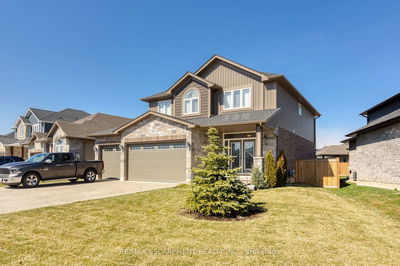Remember Grandma's home? well 15 Talbot St W may remind you of that loved home. This 2 storey , 4 bedroom, 1 1/2 baths property features mature trees and a huge front porch that may make you feel like sitting outside and watching the world go by. Central hall plan, spacious living room and dining room are airy and bright. The eat-in kitchen features a long wall of cupboards and has a pass through to the dining room, features a bamboo hardwood flooring. A 4 piece bathroom, mudroom and green house, completing the first floor. Upstairs in this 1910, 1729 square foot home are 4 bedrooms, serviced by a 2 piece bathroom. Pretty arched window at the front of the house provides loads of light making the landing airy. The large lot has a single car garage with a workshop and 2 storage sheds. Awaiting a new family to make this home their own. Room sizes approximate. Great location.
Property Features
- Date Listed: Monday, July 29, 2024
- City: Haldimand
- Neighborhood: Haldimand
- Major Intersection: Turn right off Highway 6 S in Jarvis and head toward Simcoe. Property is on the left hand side.
- Full Address: 15 Talbot Street W, Haldimand, N0A 1J0, Ontario, Canada
- Kitchen: Eat-In Kitchen
- Living Room: Main
- Listing Brokerage: Realty Network - Disclaimer: The information contained in this listing has not been verified by Realty Network and should be verified by the buyer.

