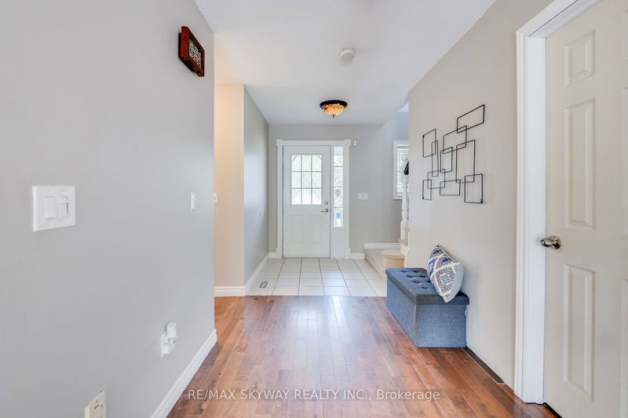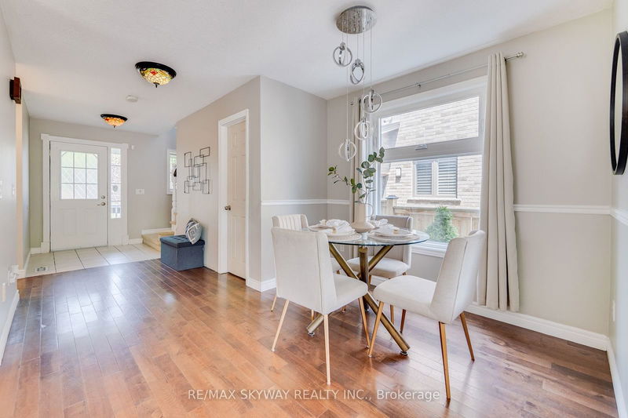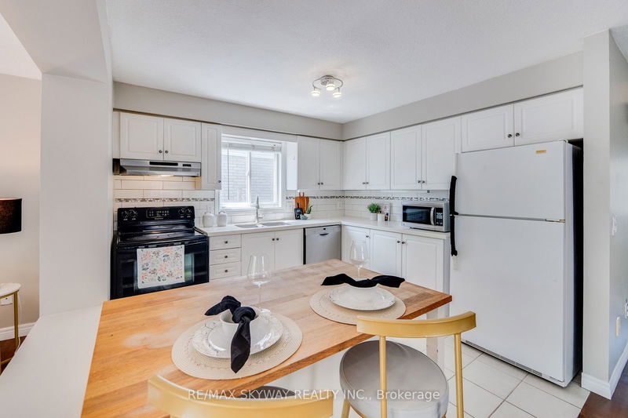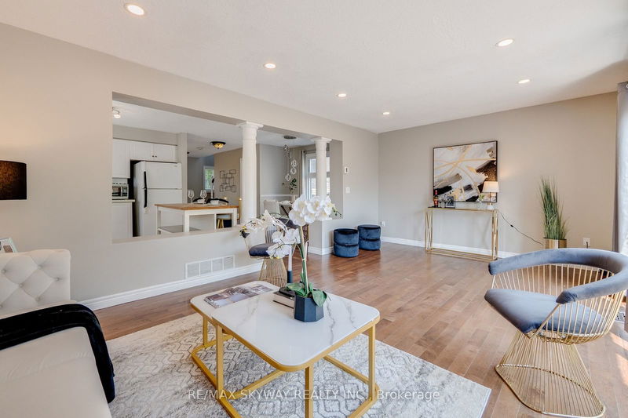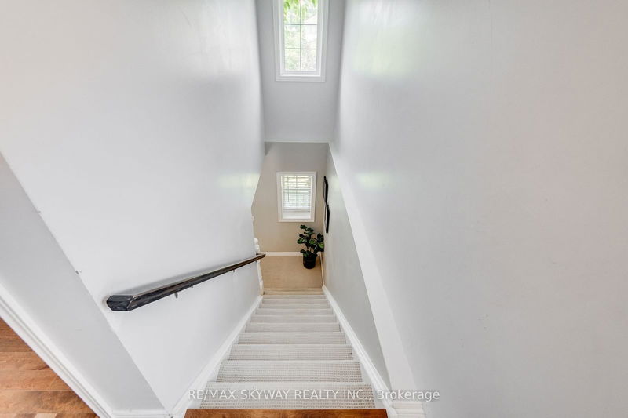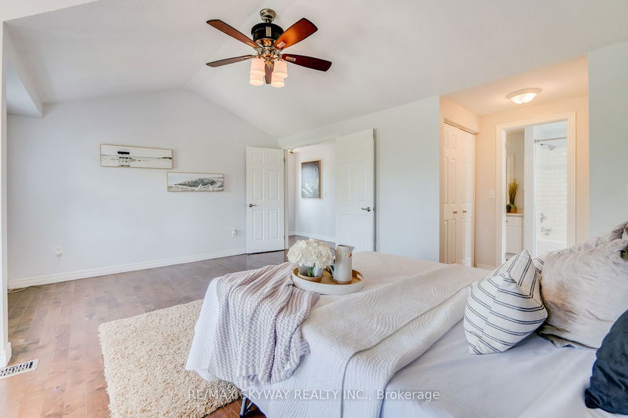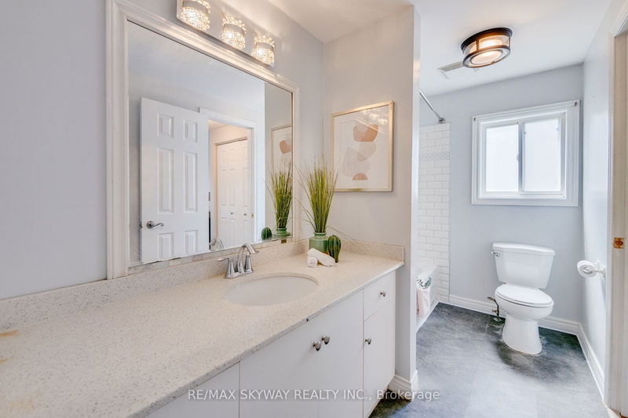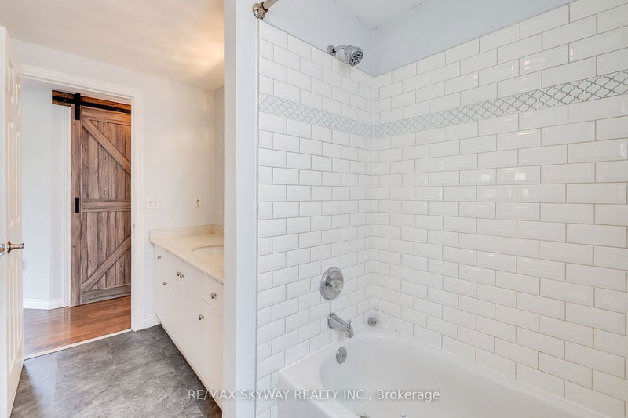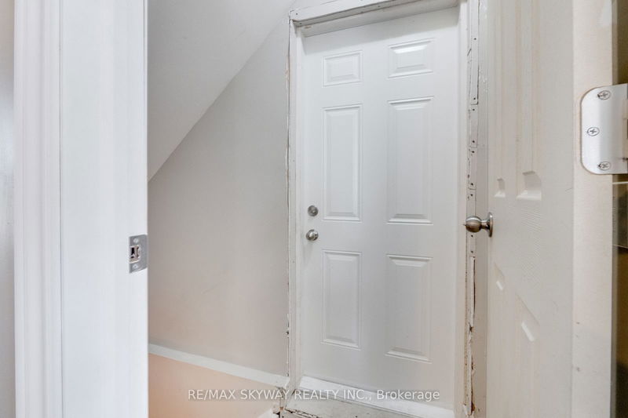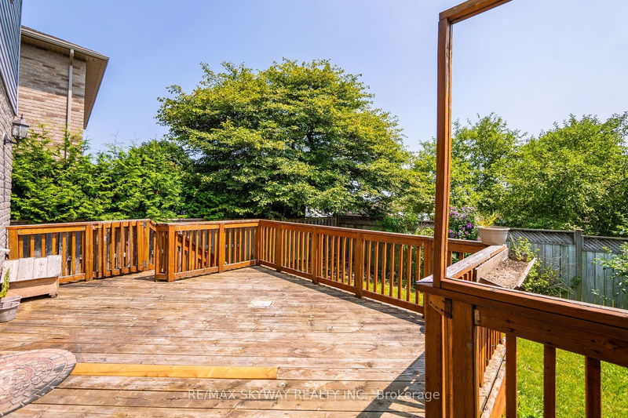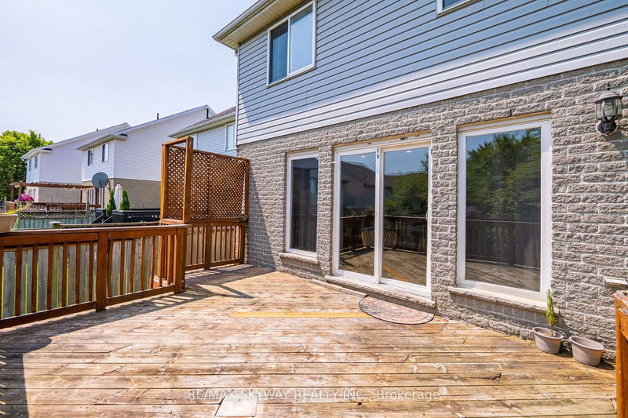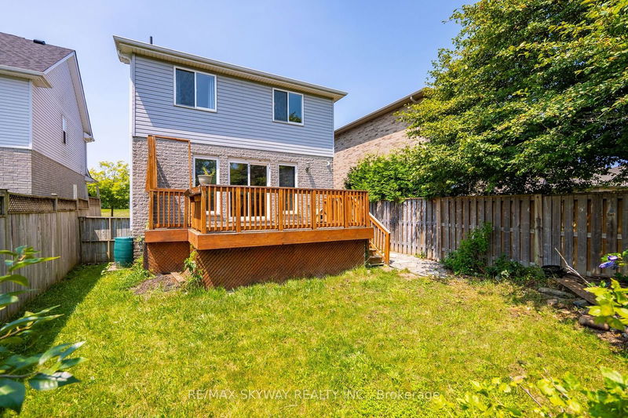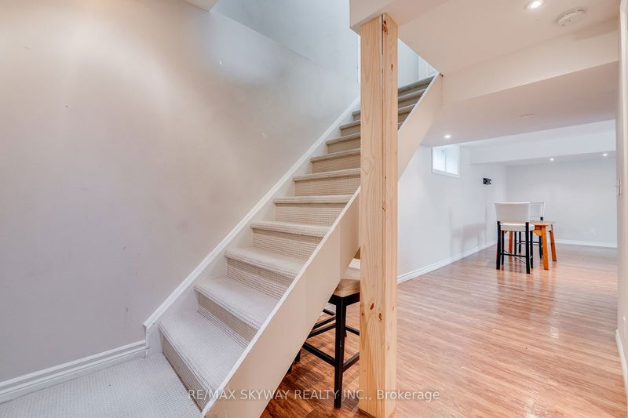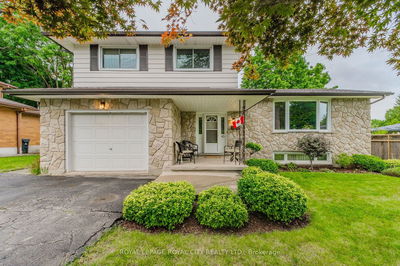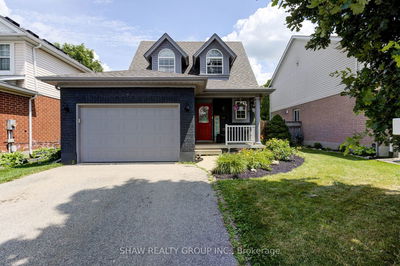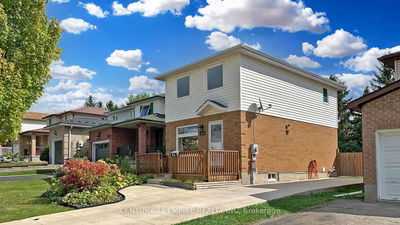Welcome to the charming family home located in the quiet, friendly neighborhood of Grange Hill East, Guelph*Prime Location: 5 mins to renowned schools. 10 mins to University of Guelph*Curb Appeal & Parking: Beautiful exterior with parking for up to 5 cars*Open Concept Layout: Spacious floor plan with large windows and hardwood floors throughout*Garage Access: Convenient inside access to the garage*Stylish Kitchen: Breakfast Area, white backsplash with mosaic glass insert, and quartz countertops*Dining Area: Features H/W floors, a new large window, chair rail, and upgraded light fixture overlooking the kitchen and family room*Sun-Filled Family Room: Located at the back of the home with hardwood floors, pot lights, a wall of windows, and a sliding door leading to the deck and landscaped back garden*Primary BR: Includes vaulted ceilings, a bay window, his and hers closets and en suite bath*2nd and 3rd spacious bedrooms*Finished Basement w/ Side Entrance for rental potential
Property Features
- Date Listed: Tuesday, July 30, 2024
- City: Guelph
- Neighborhood: Grange Hill East
- Major Intersection: LAW DR. & STARWOOD DR
- Full Address: 43 Law Drive, Guelph, N1E 7G5, Ontario, Canada
- Living Room: Hardwood Floor, W/O To Deck
- Kitchen: O/Looks Backyard, Breakfast Area, Quartz Counter
- Listing Brokerage: Re/Max Skyway Realty Inc. - Disclaimer: The information contained in this listing has not been verified by Re/Max Skyway Realty Inc. and should be verified by the buyer.







