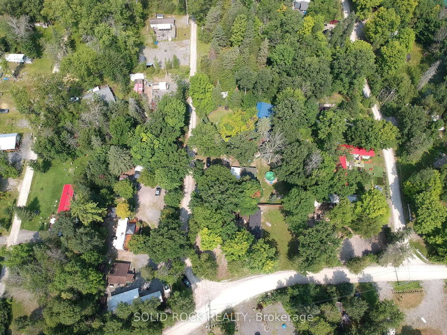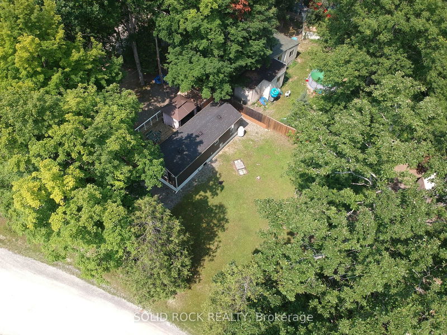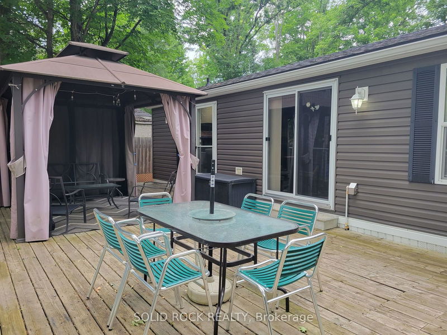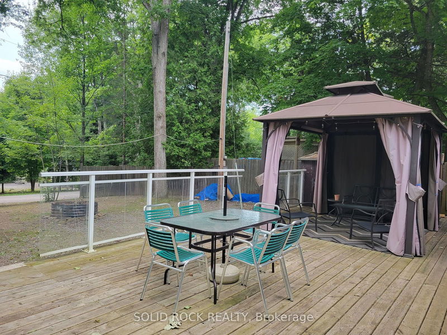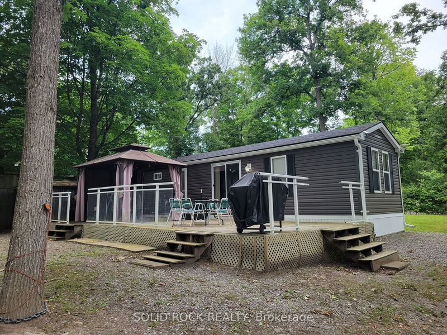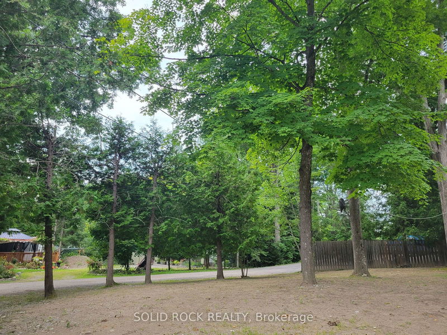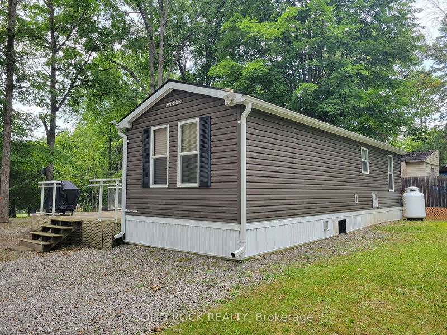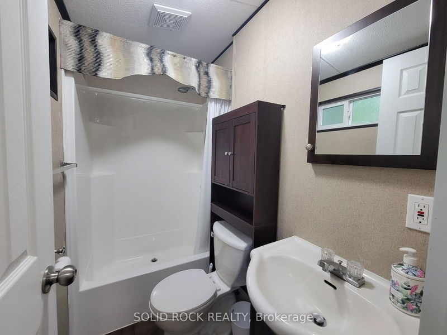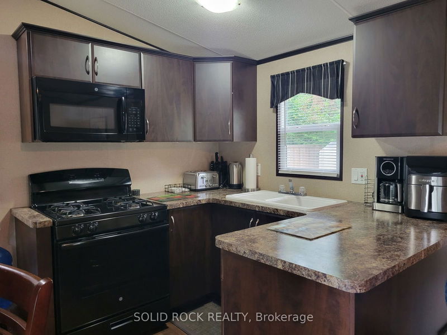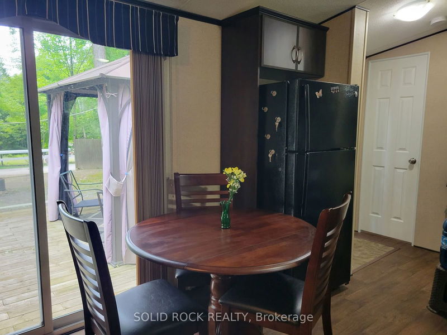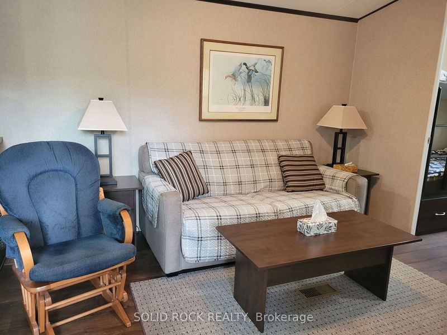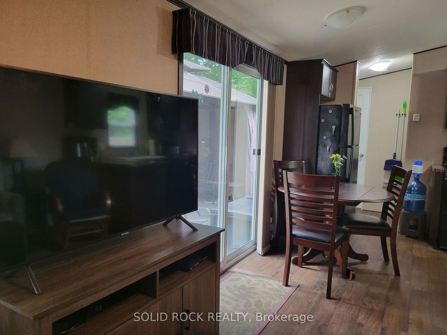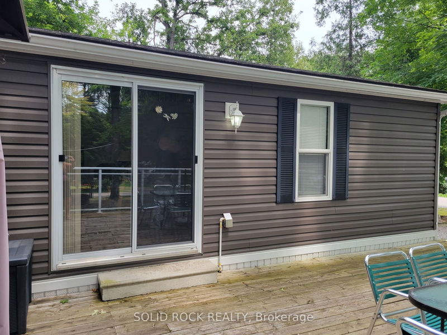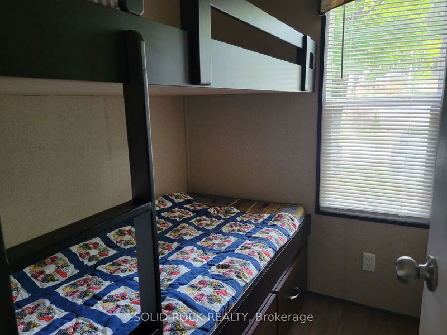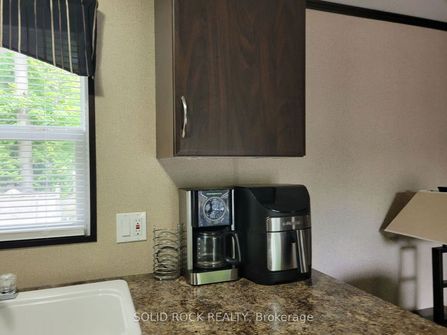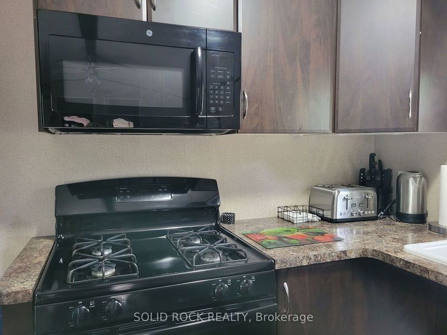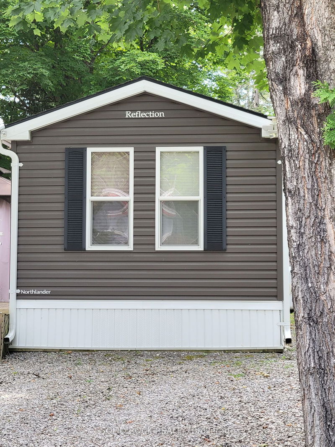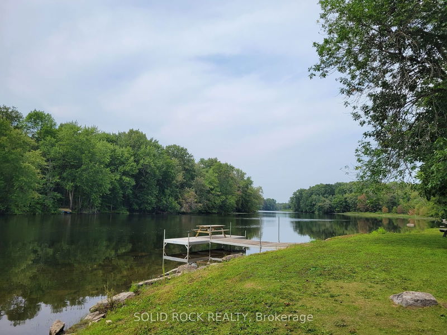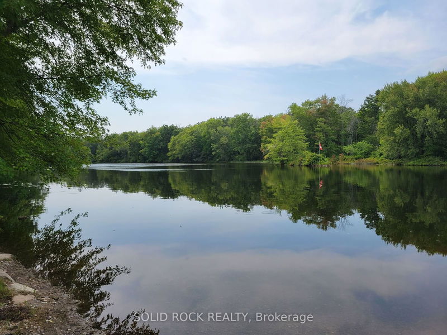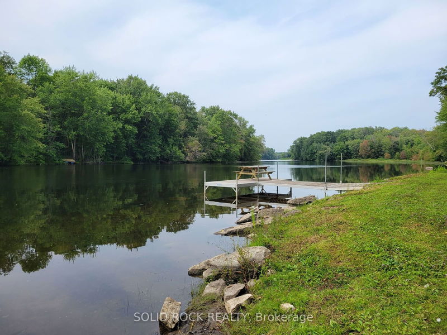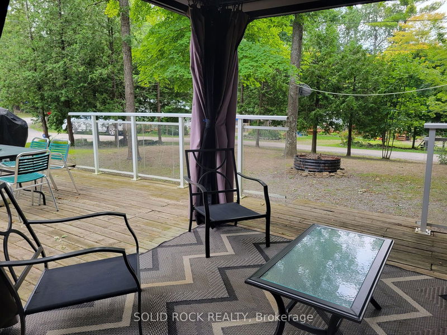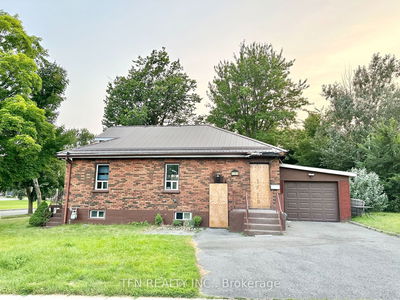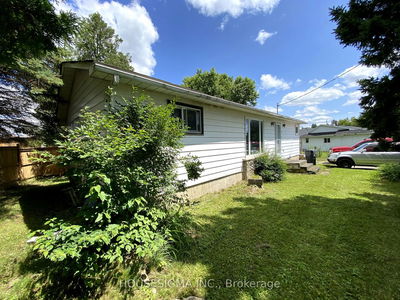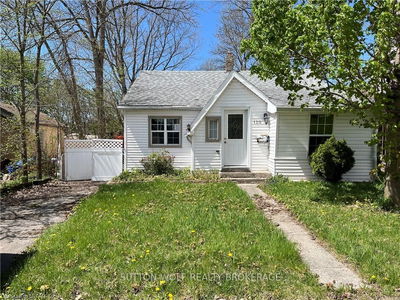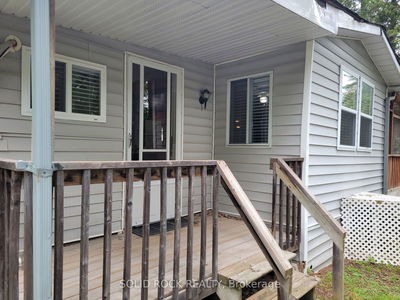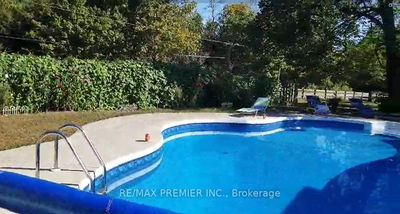Affordable mobile home and property located in Cedarwoods Park just outside of Campbellford! Be a part of a Community that offers so much both at the Park and in Town which is conveniently 15 minutes away! This mobile home is 7 years old and has such a great layout, with 3 bedrooms and a pull out couch that you can accommodate 9 people comfortably. There is a walk out through patio doors to a large deck (38' x 16'). All the furniture is included in this price. This lot has it's own drilled well and septic system whereas other lots in the park have to use park facilities. It currently is 3 season, but can easily be changed to 4 season with minor modifications. Winter is just as beautiful and offers trails for snowmobiles, ATV's etc. in areas not too far from the Park. In the summer, enjoy the river water and swimming at the bottom of the road at Crowe River. This beach/water access is exclusive to the owners of the Park. This lot does have a deed and is 1/288th Ownership within the Park, so you are purchasing the mobile home & the 1/4 acre lot. Maintenance fees and taxes are so inexpensive at $600 for Park Maintenance & $532.09 for Taxes per year. Carries for $50/Month!!! Why rent cottages when you can have your own property to build memories, relaxation, family and friend time all for an affordable solution! Campbellford also offers great shopping, restaurants, Dooher's Best Bakery, Bowling Alley, Aron Theatre, Suspension Bridge, Ferris Park and other hiking trails within Trent Hills. 1/2 Hour north from the 401 (Brighton/Campbellford Exit 509) or 1/2 Hour South from Highway 7 and County Rd 50. Come View this Turnkey Move in Property and start enjoying life!
Property Features
- Date Listed: Monday, July 29, 2024
- Virtual Tour: View Virtual Tour for 80 Blue Jay Lane
- City: Trent Hills
- Neighborhood: Rural Trent Hills
- Full Address: 80 Blue Jay Lane, Trent Hills, K0L 1L0, Ontario, Canada
- Living Room: Combined W/Kitchen, Open Concept, W/O To Deck
- Kitchen: Combined W/Living
- Listing Brokerage: Solid Rock Realty - Disclaimer: The information contained in this listing has not been verified by Solid Rock Realty and should be verified by the buyer.




