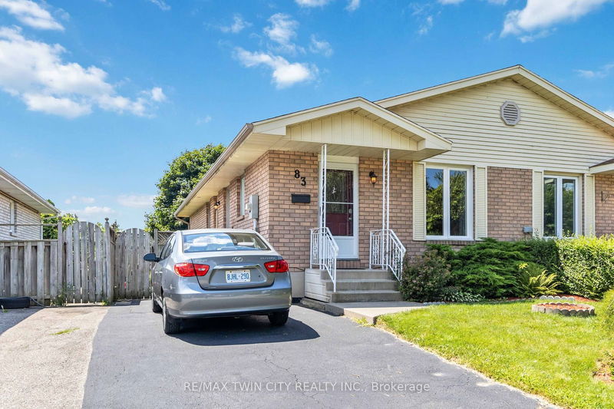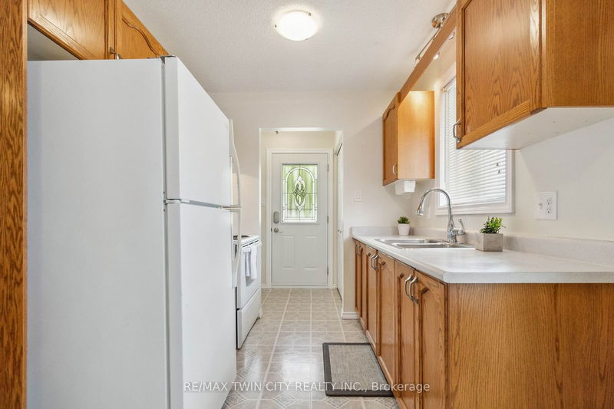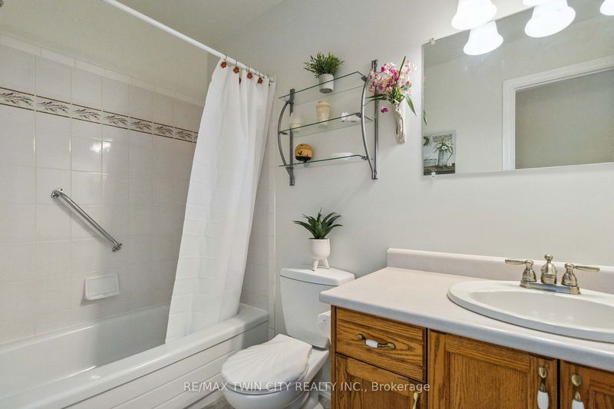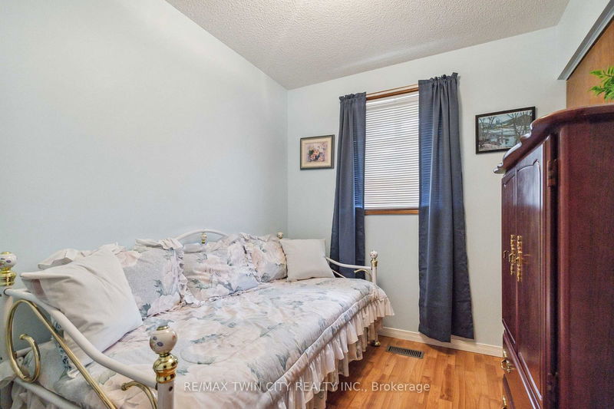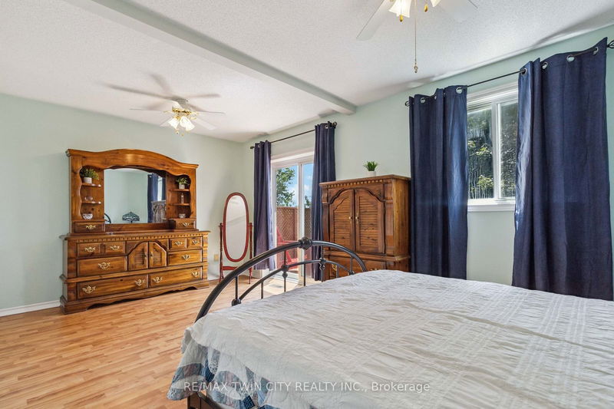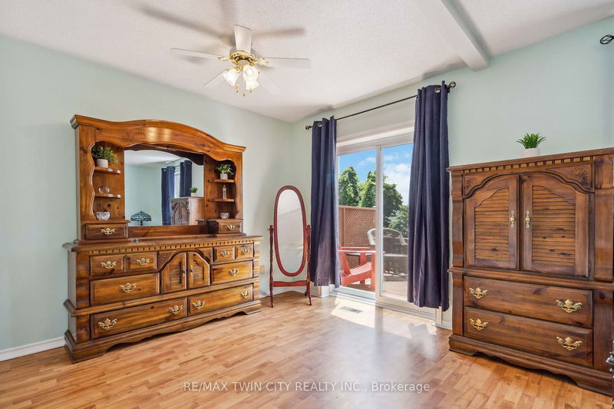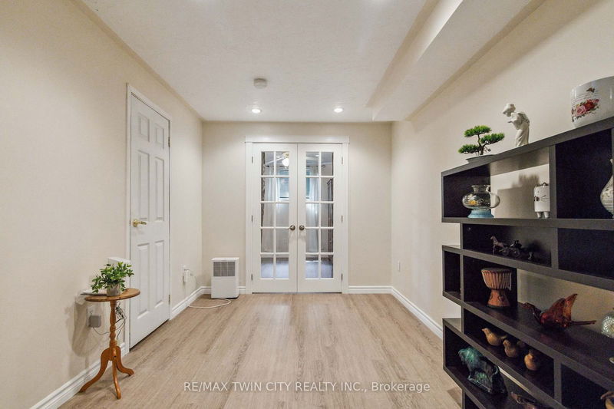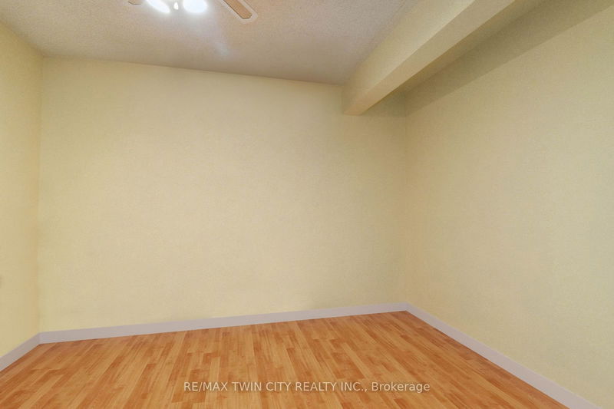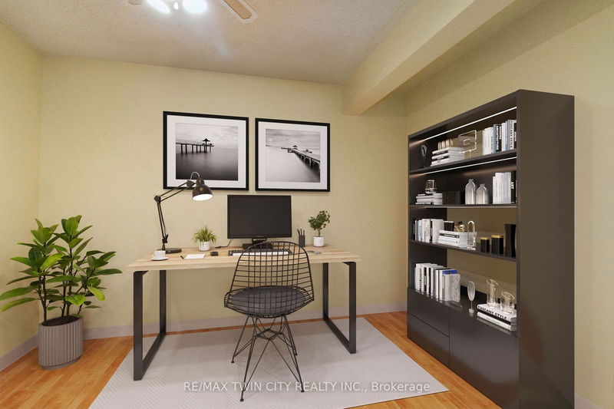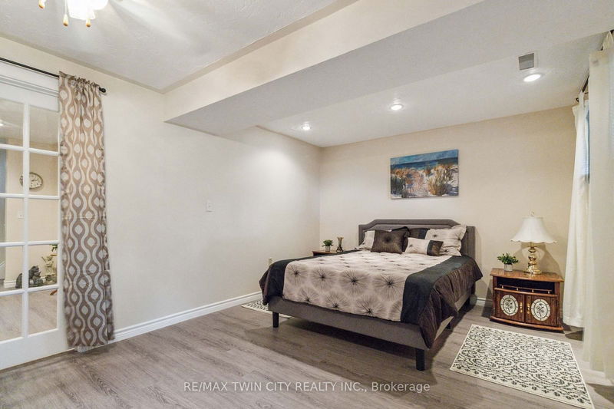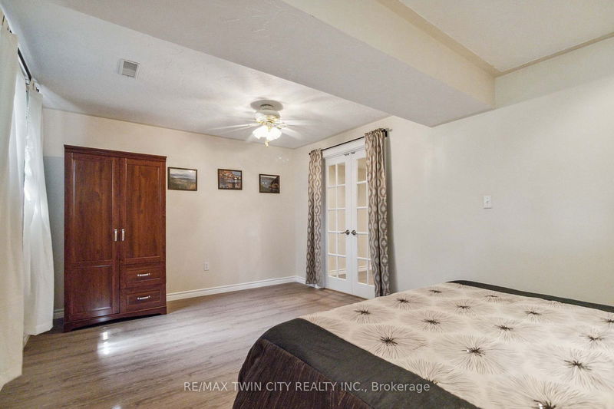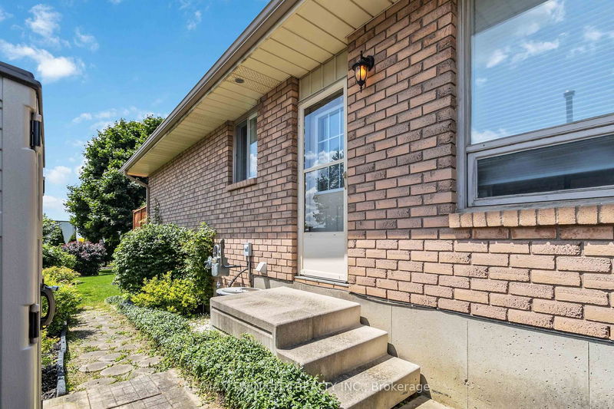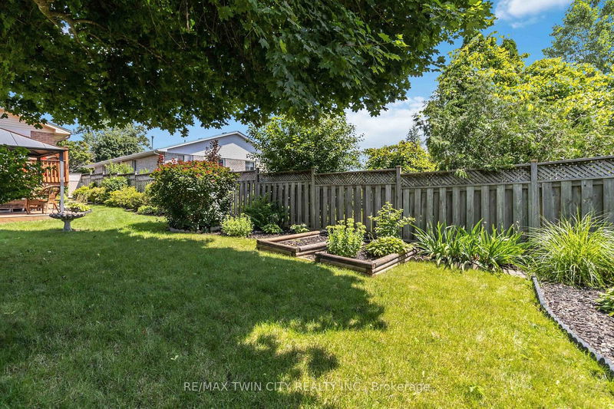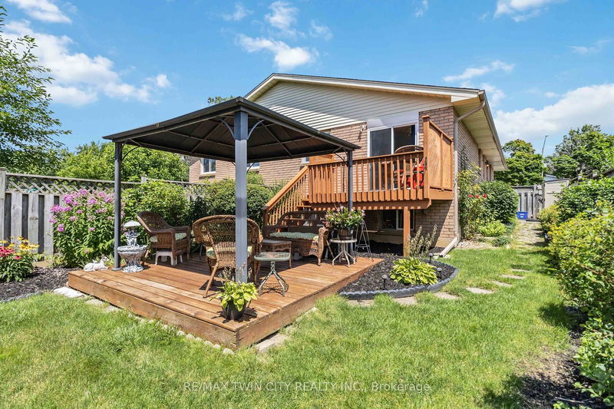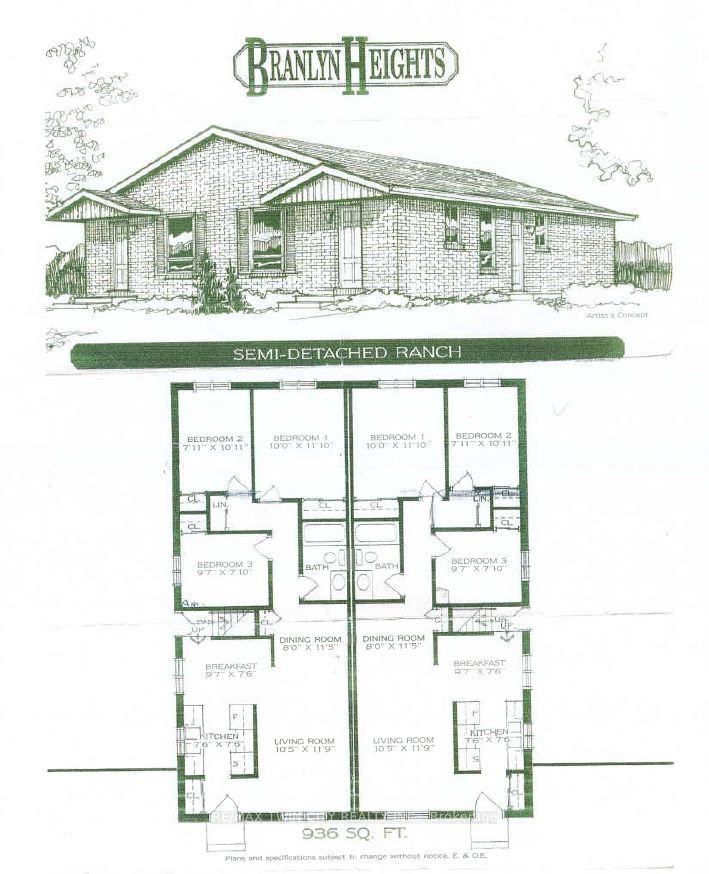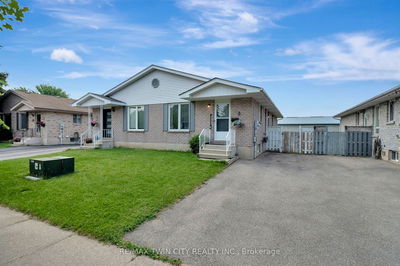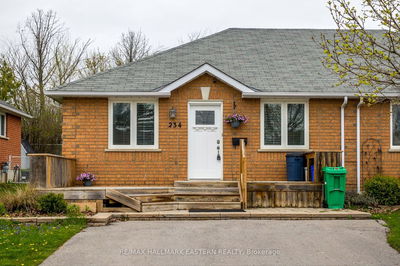Welcome to 83 Branlyn Cres, nestled in the heart of the family-friendly Lynden Hills neighborhood. This charming home offers a perfect blend of comfort, convenience, and community. As you step inside, natural light cascades through the upgraded windows, illuminating the spacious living room that seamlessly transitions into the dining area. The kitchen, with its easy access to the side yard, is ideal for hosting gatherings and enjoying outdoor meals. The main floor features two well-proportioned bedrooms (easily made back into a 3 bedroom) and a pristine 4-piece bathroom, catering perfectly to family living. Descending to the lower level, you'll find a cozy space boasting fresh new flooring, an expansive bedroom, and a 3-piece bathroom. Additionally, there's a versatile room that can serve potentially as another bedroom or an office, providing flexibility to suit your lifestyle. The backyard is a true oasis, featuring an upper deck and a lower sitting gazebo patio. The meticulously landscaped yard reflects years of dedication and care, offering a serene retreat for relaxation and entertaining. Adjacent to the property is Florence Buchanan Park, a haven where children can play and families can relax outdoors. The neighborhood's pride of ownership is palpable, adding to the appeal of this lovely home. Conveniently located near all amenities, including excellent schools and easy access to the 403 highway, this home embodies both comfort and practicality. Whether you're starting a family or looking to settle down in a welcoming community, 83 Branlyn Cres presents a wonderful opportunity to call Lynden Hills home. Schedule your visit today and envision yourself living in this inviting and well-maintained property.
Property Features
- Date Listed: Tuesday, July 30, 2024
- Virtual Tour: View Virtual Tour for 83 Branlyn Crescent
- City: Brantford
- Major Intersection: Brantwood Park
- Full Address: 83 Branlyn Crescent, Brantford, N3P 2A1, Ontario, Canada
- Living Room: Main
- Kitchen: Main
- Listing Brokerage: Re/Max Twin City Realty Inc. - Disclaimer: The information contained in this listing has not been verified by Re/Max Twin City Realty Inc. and should be verified by the buyer.


