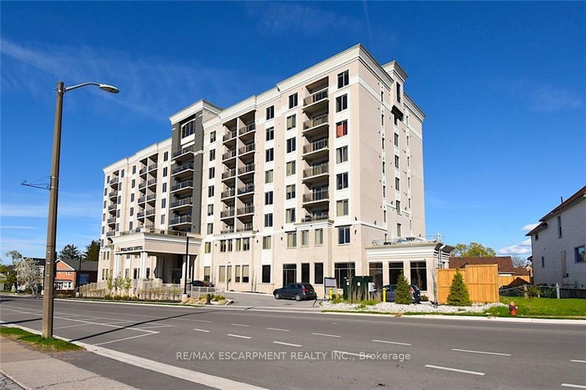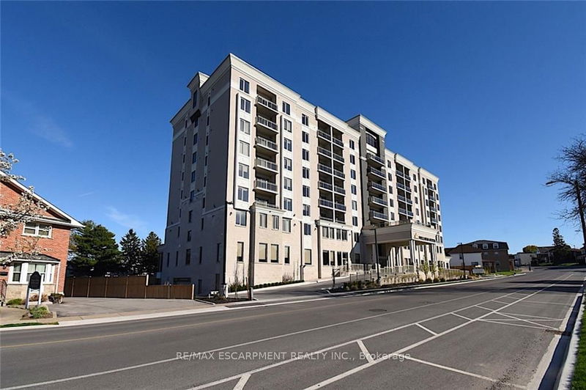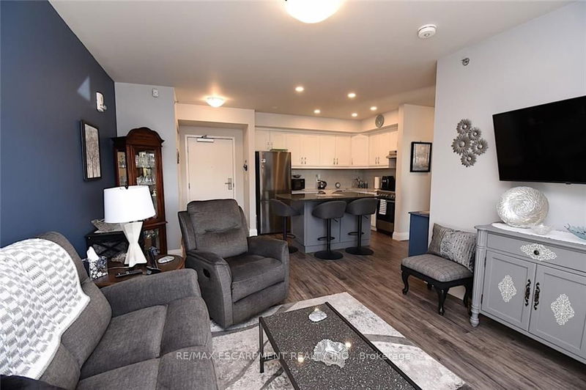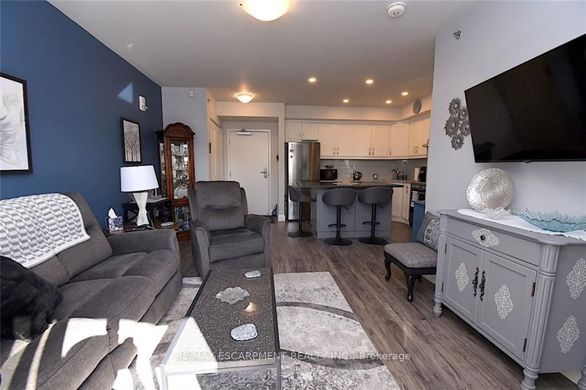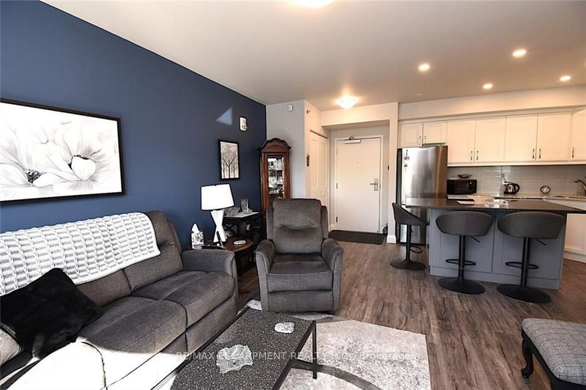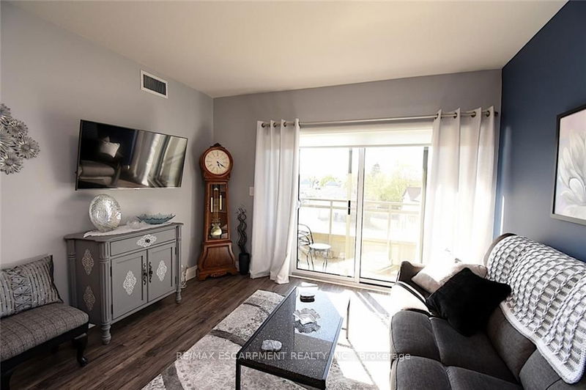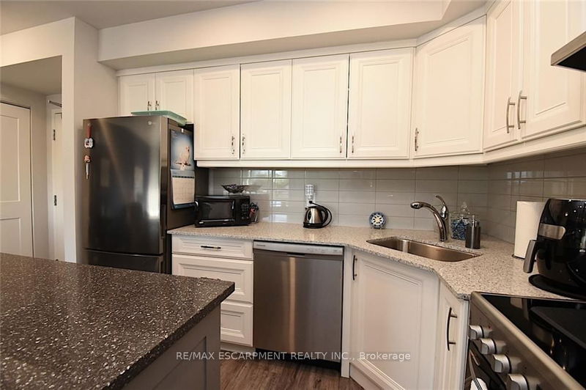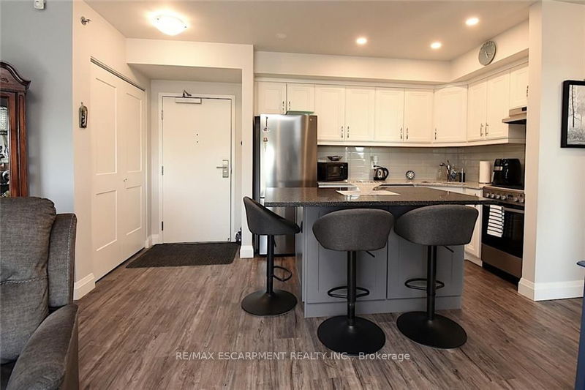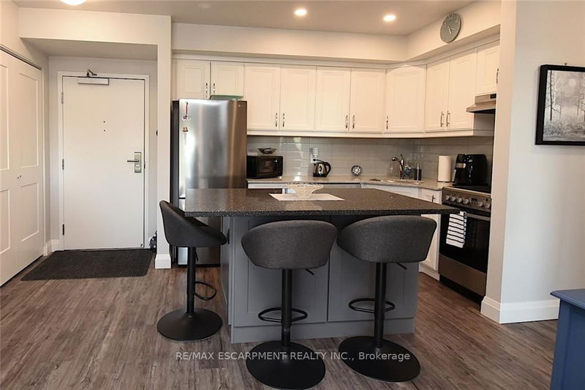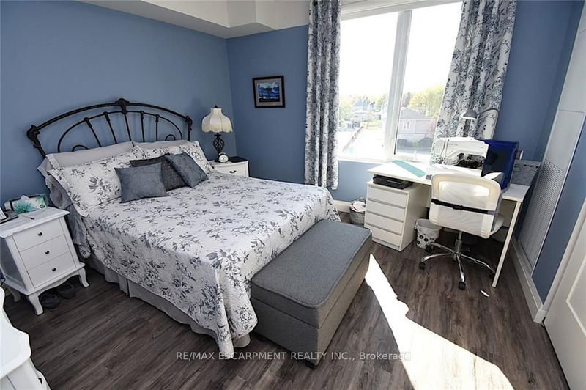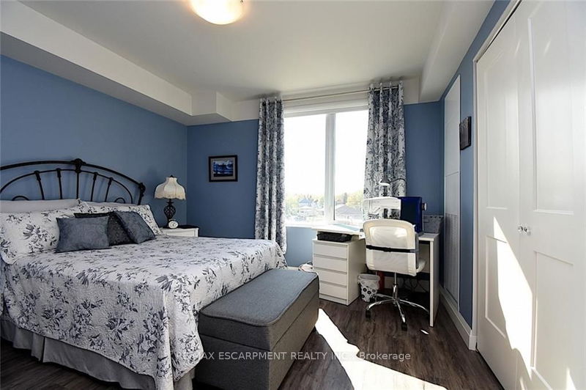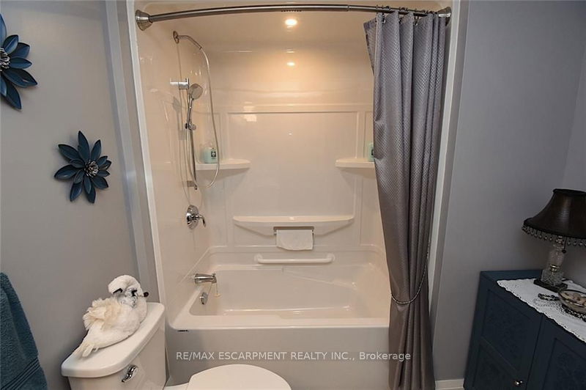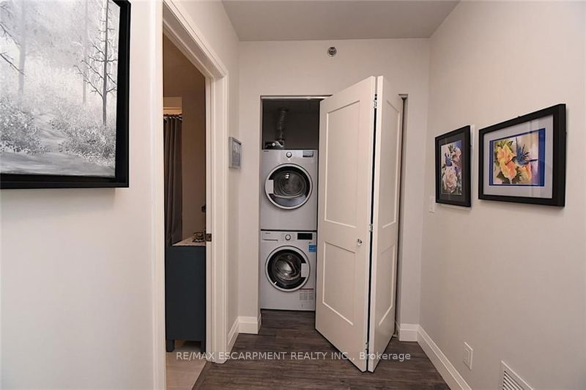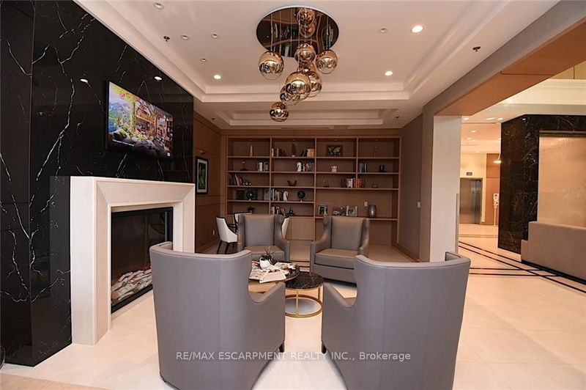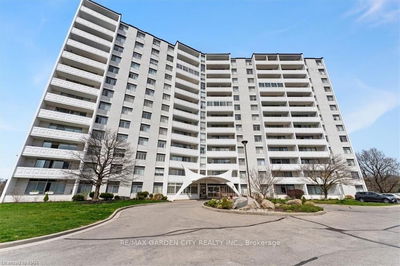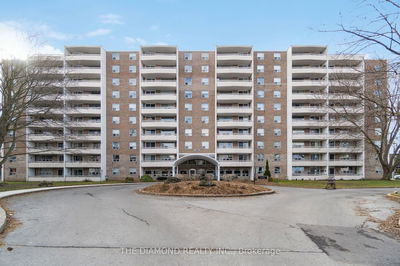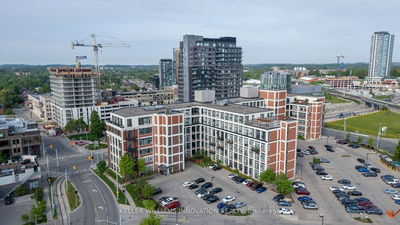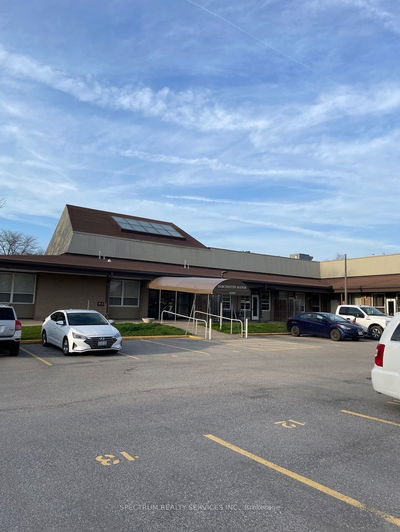Luxury condo living at its finest! This beautifully appointed suite will not disappoint & features many upgrades throughout that you will not see in other units including a custom eat-at island w/ storage & quartz counter. This home features desirable open concept living; stylish maintenance-free vinyl plank flooring that flows throughout as well as contemporary tile in the bathroom; gorgeous two-tone cabinetry w/ quartz counters, undermount sink, backsplash & stainless steel appliances. A private balcony, perfect for morning coffee, offers additional outdoor living space & fills the space with light. The spacious bedroom is bright & airy with double closets. The convenient in-suite laundry closet also provides additional storage. Conveniently located close to Highways, Hospital, The Falls, casinos, US border & w/n walking distance to transit, shopping, parks, most amenities, plus transport to International Schools.
Property Features
- Date Listed: Wednesday, July 31, 2024
- City: Niagara Falls
- Major Intersection: FERRY ST
- Kitchen: Custom Backsplash, Quartz Counter, Stainless Steel Appl
- Living Room: W/O To Balcony, Vinyl Floor
- Listing Brokerage: Re/Max Escarpment Realty Inc. - Disclaimer: The information contained in this listing has not been verified by Re/Max Escarpment Realty Inc. and should be verified by the buyer.


