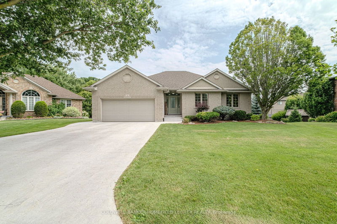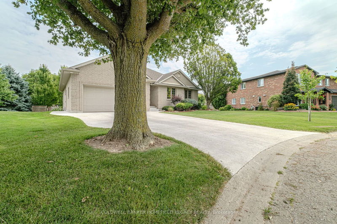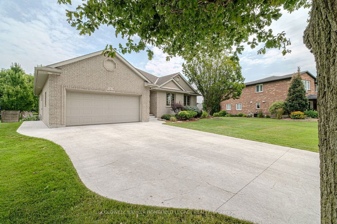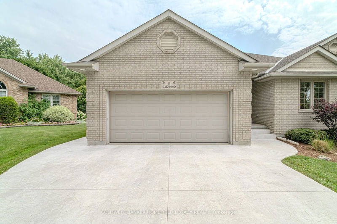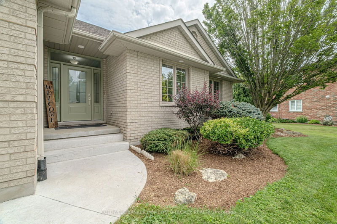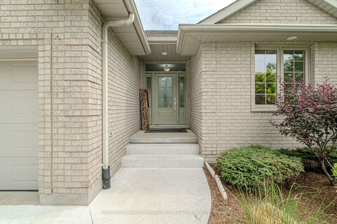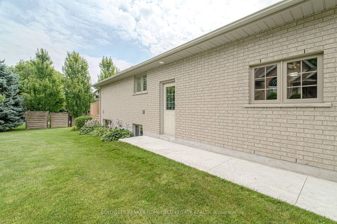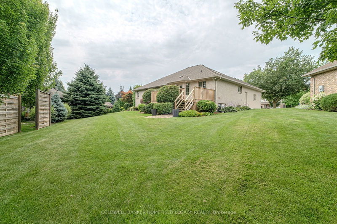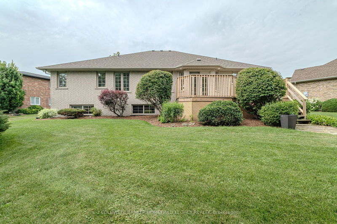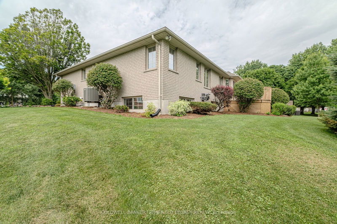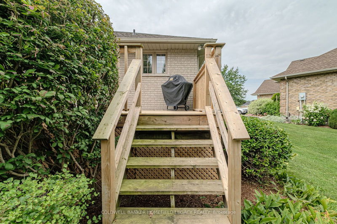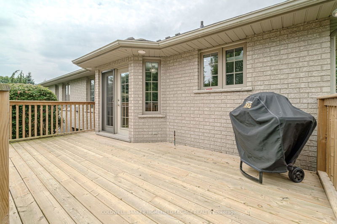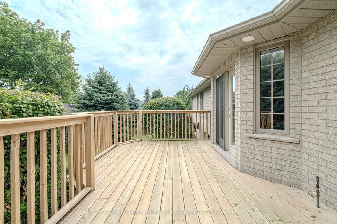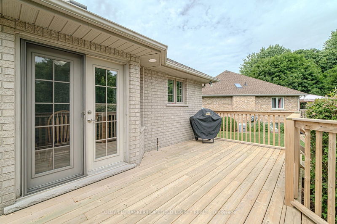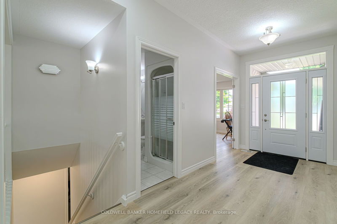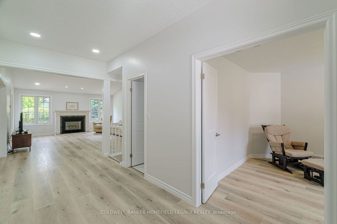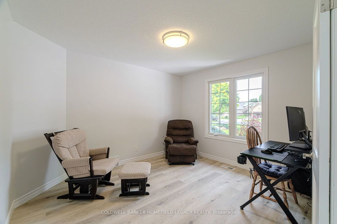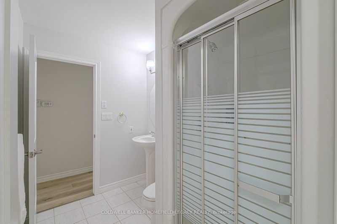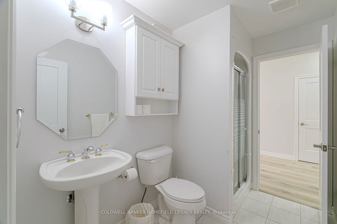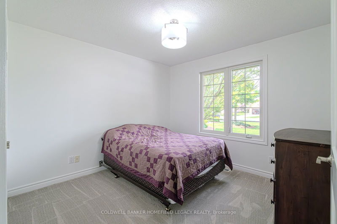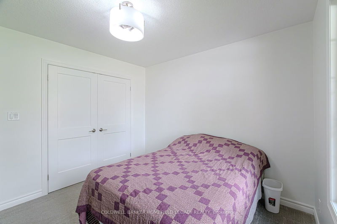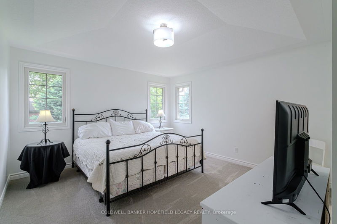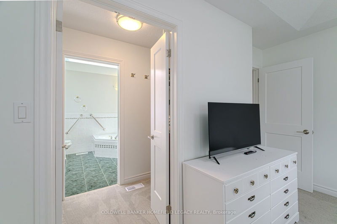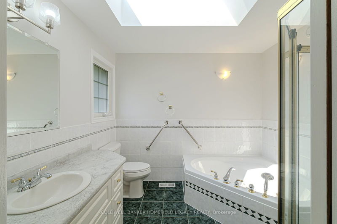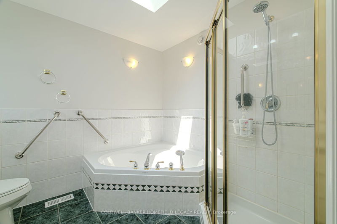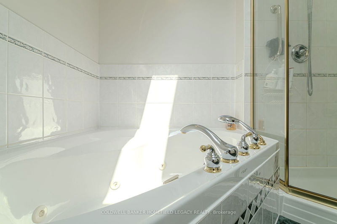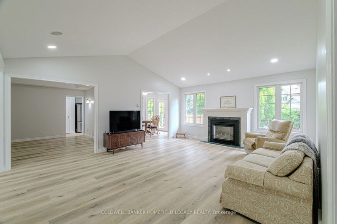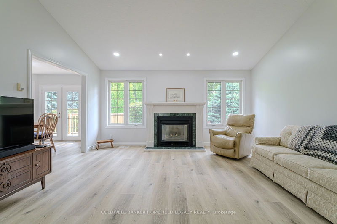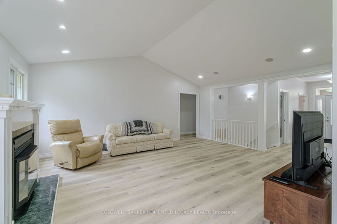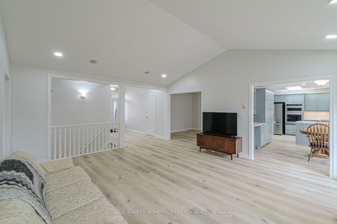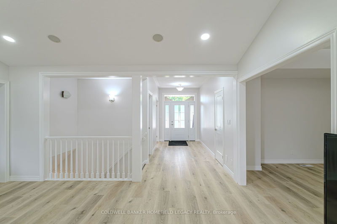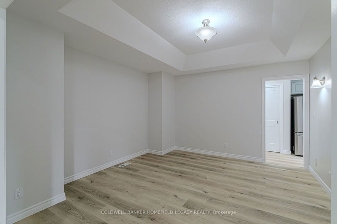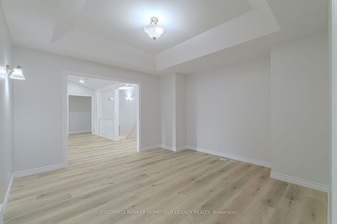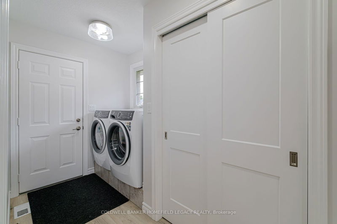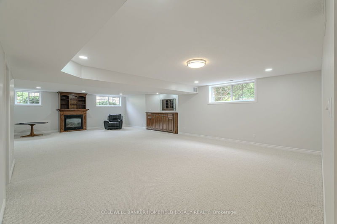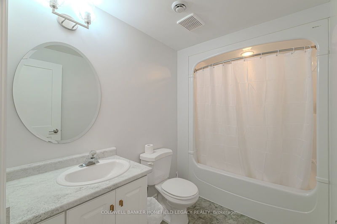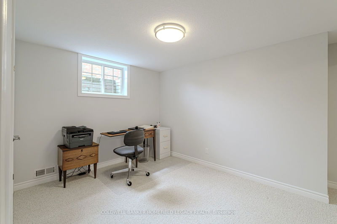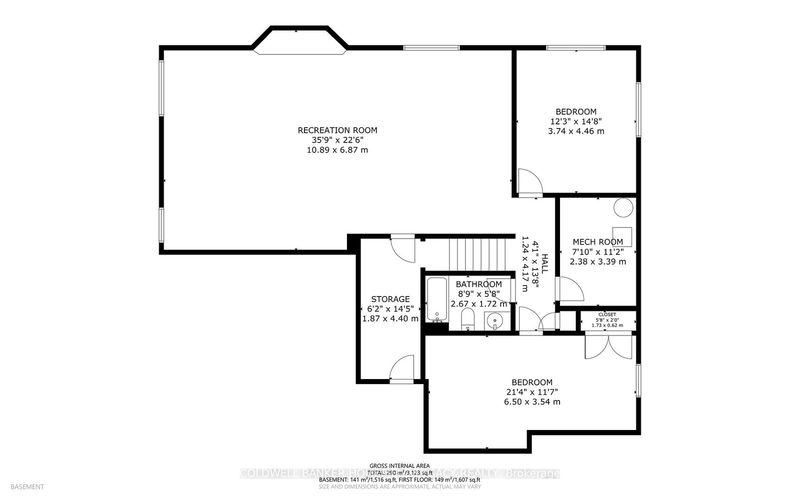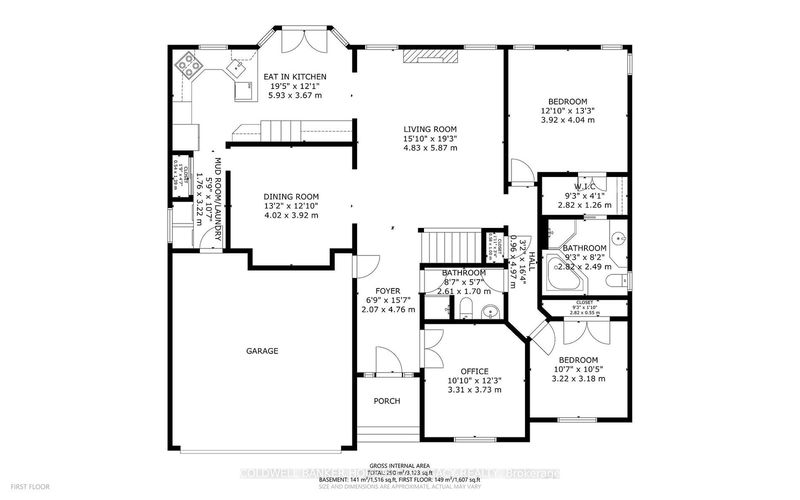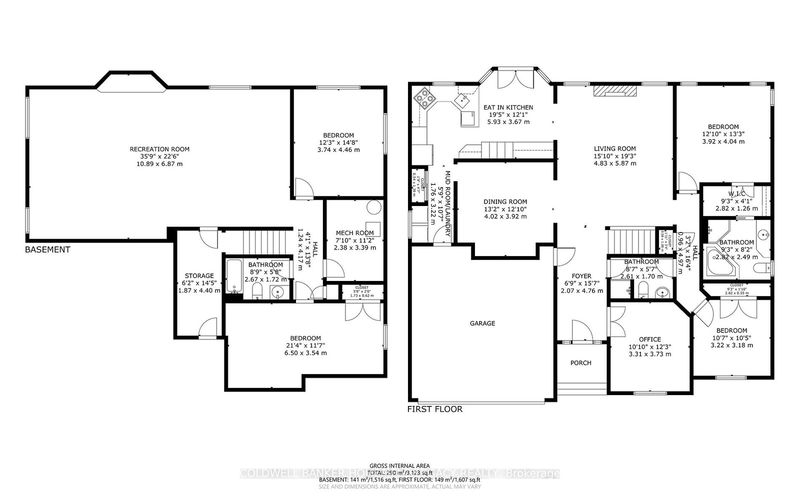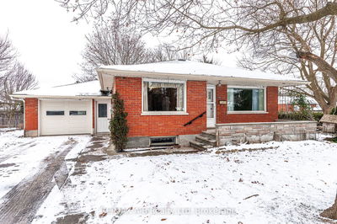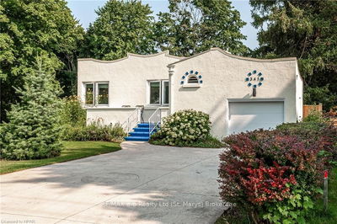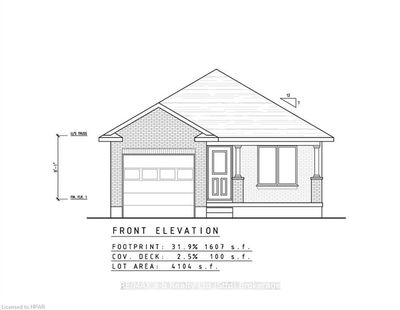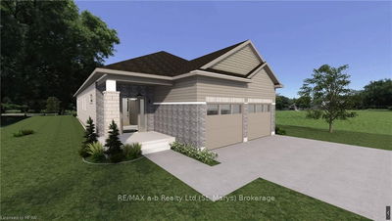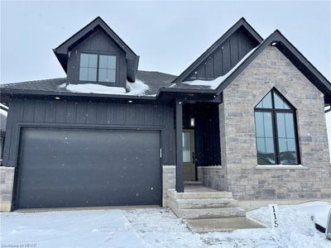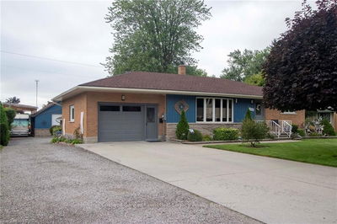Welcome to 11 Oakwood Court, a beautifully maintained raised bungalow nestled in a serene neighborhood of St. Marys, Ontario. This impressive 4-bedroom plus den home offers the perfect blend of comfort and convenience, making it an ideal choice for families.As you step inside, you'll be greeted by a fresh and airy atmosphere, enhanced by recent professional repainting and cleaning. The main level features brand-new flooring that complements the modern aesthetic throughout the home. The spacious living area flows seamlessly into a stylish kitchen equipped with new KitchenAid appliances, perfect for culinary enthusiasts.This home boasts a fully finished basement that adds significant living space, complete with a full bath and two additional bedrooms. Whether it's for guests, a home office, or a playroom, the possibilities are endless!The propertys exterior is equally impressive, showcasing a new concrete driveway and a welcoming front door adorned with a transom window, inviting natural light into the entryway. Situated on a quiet court, you'll enjoy peaceful surroundings with lovely neighbors, making it a great place to call home.Conveniently located within walking distance to Little Falls Public School and St. Marys DCVI, this home is perfect for families looking for easy access to quality education. Built in 1998 by Hyde Construction, this move-in-ready home is waiting for you to make it your own.Dont miss out on the opportunity to own this fantastic property with flexible closing options. Schedule a viewing today and experience the charm of 11 Oakwood Court for yourself!
Property Features
- Date Listed: Wednesday, July 31, 2024
- Virtual Tour: View Virtual Tour for 11 Oakwood Court
- City: St. Marys
- Neighborhood: 21 - St. Marys
- Full Address: 11 Oakwood Court, St. Marys, N4X 0A2, Ontario, Canada
- Kitchen: Main
- Living Room: Main
- Listing Brokerage: Coldwell Banker Homefield Legacy Realty - Disclaimer: The information contained in this listing has not been verified by Coldwell Banker Homefield Legacy Realty and should be verified by the buyer.

