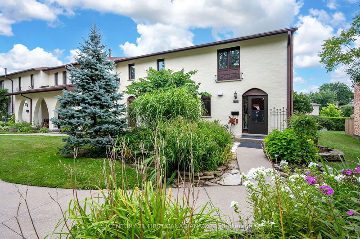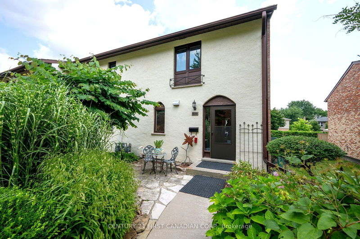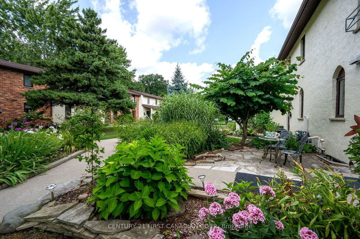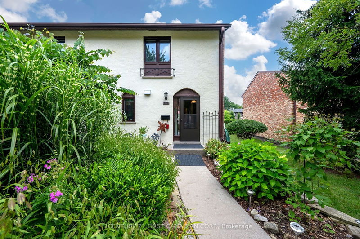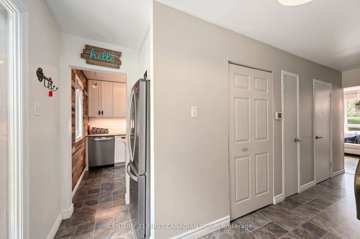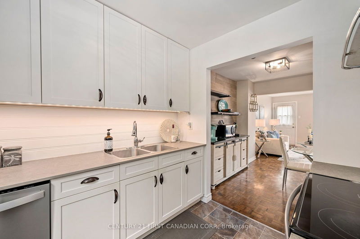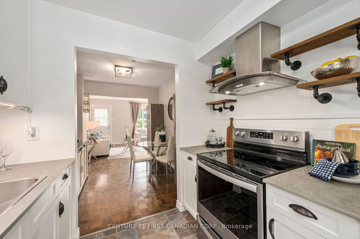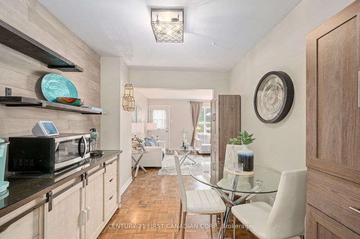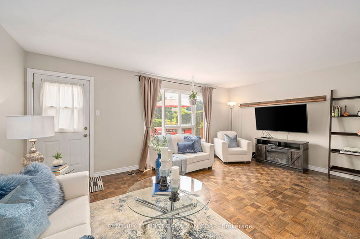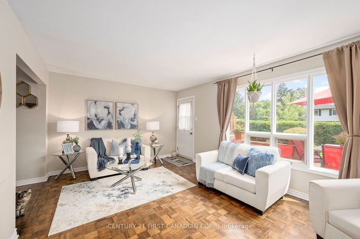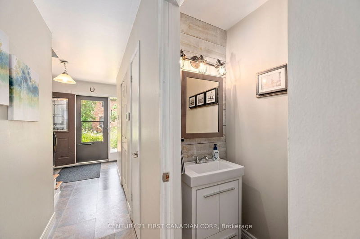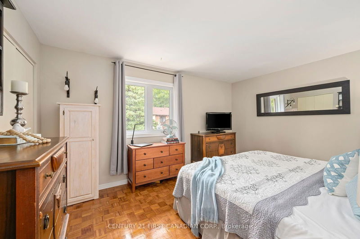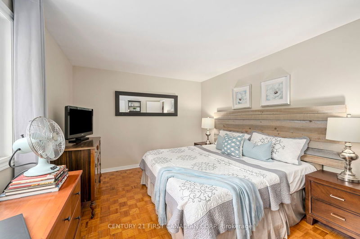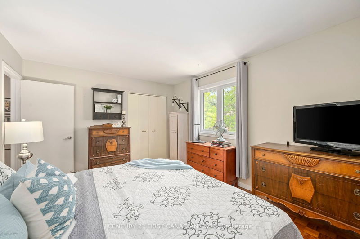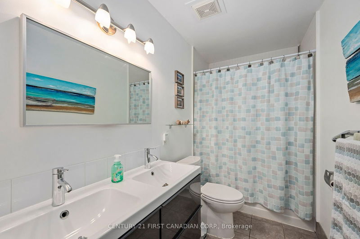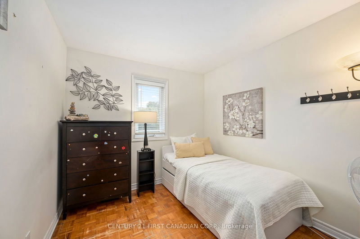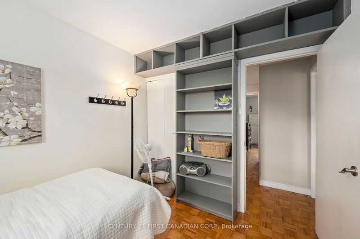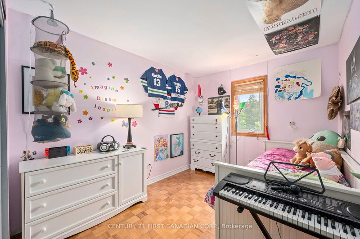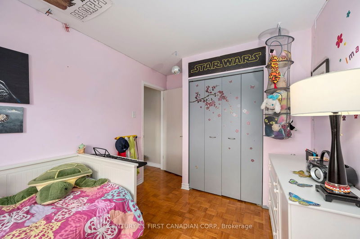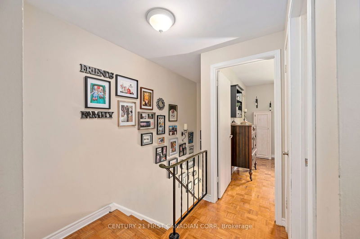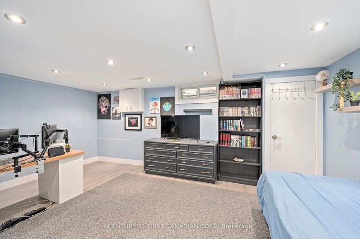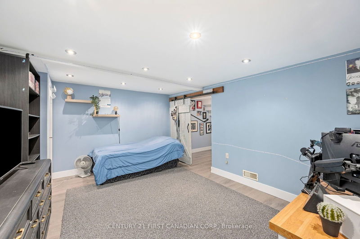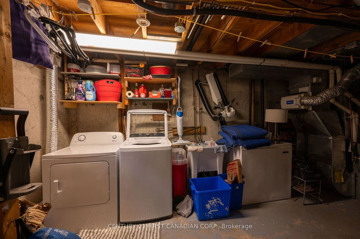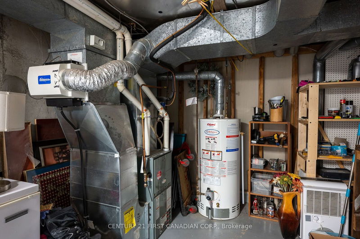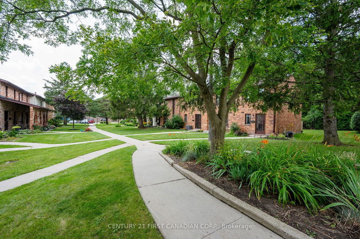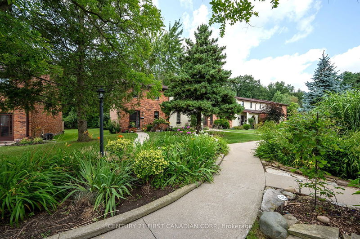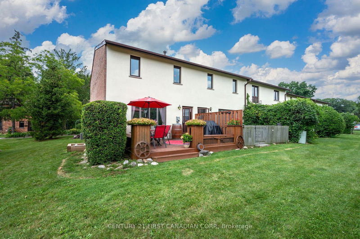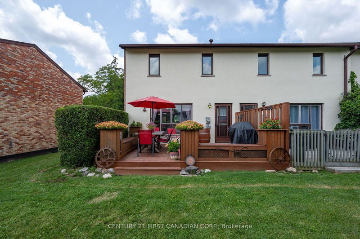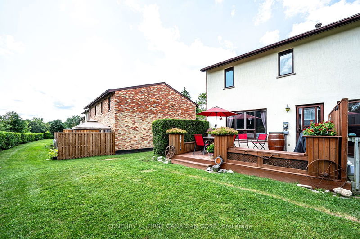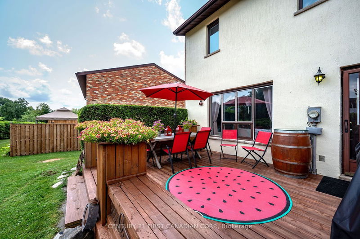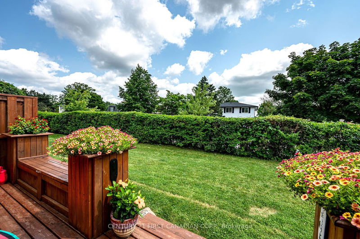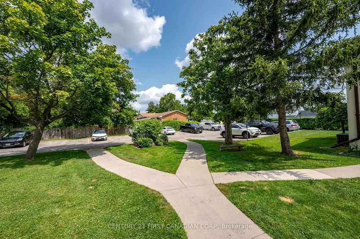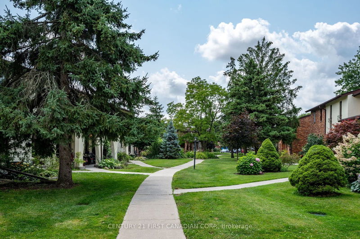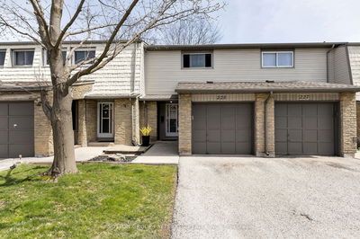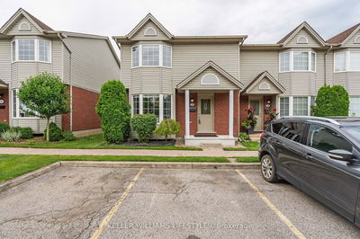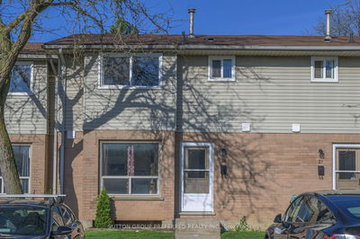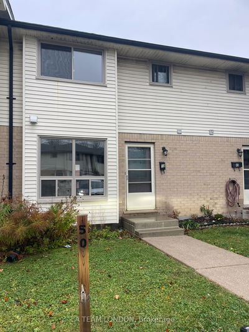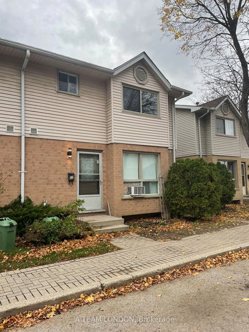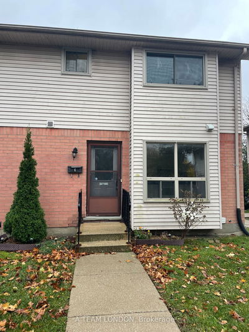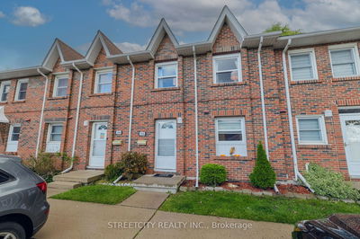Step into a lifestyle of comfort & convenience with this stunning 3-bedroom end unit, perfectly situated in the highly sought-after Millbank Villas. This beautiful home offers a harmonious blend of modern living & natural serenity, making it an ideal choice for families and professionals alike. As you enter, you'll be greeted by spacious & well-appointed rooms. The three bedrooms provide ample space for rest & relaxation, ensuring everyone in the household has their own private retreat. The fully finished basement expands your living space, offering the perfect area for a home office, entertainment room, or a guest suite. One of the highlights of this home is the large rear deck. Imagine spending sunny afternoons basking in the warmth, hosting memorable BBQs with friends & family, or simply enjoying a quiet evening under the stars. The deck is the perfect spot for outdoor dining & relaxation, adding an extra layer of enjoyment to your living experience. Nature enthusiasts will be delighted by the home's location, nestled right beside the picturesque Westminster Trails & ponds. With direct access to scenic walking & biking trails, as well as tranquil ponds, you'll have the perfect backdrop for outdoor activities & peaceful retreats. Families will appreciate the convenience of having Arthur Stringer Public School & Sir Wilfrid Laurier High School within a 5-minute walk. This prime location ensures that children can easily access quality education & enjoy the benefits of a close-knit neighborhood where friendships are easily formed. The heart of the home, the kitchen, has been recently renovated to meet modern standards. Featuring sleek countertops, contemporary appliances, & ample storage space, the kitchen is designed to make meal preparation a joy. Millbank Villas offers a community-oriented atmosphere where neighbors become friends & children can grow up in a safe and nurturing environment. Don't miss this opportunity to own a piece of paradise in a prime location.
Property Features
- Date Listed: Thursday, August 01, 2024
- Virtual Tour: View Virtual Tour for 229 Millbank Drive
- City: London
- Neighborhood: South S
- Major Intersection: North of Southdale Rd E
- Full Address: 229 Millbank Drive, London, N6C 4V9, Ontario, Canada
- Kitchen: Main
- Living Room: Main
- Family Room: Bsmt
- Listing Brokerage: Century 21 First Canadian Corp. - Disclaimer: The information contained in this listing has not been verified by Century 21 First Canadian Corp. and should be verified by the buyer.

