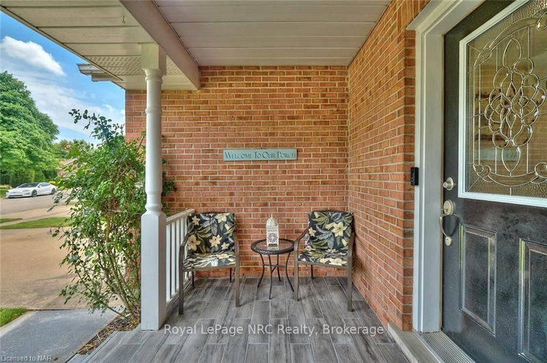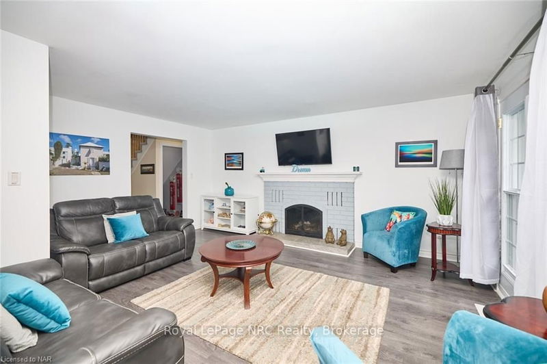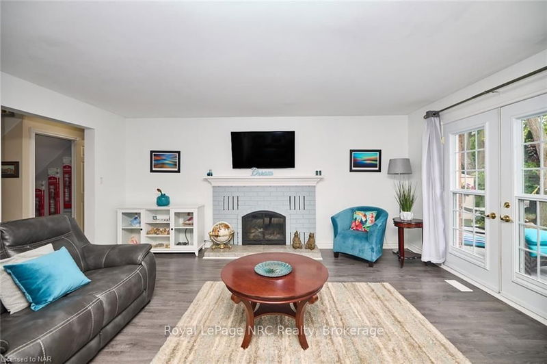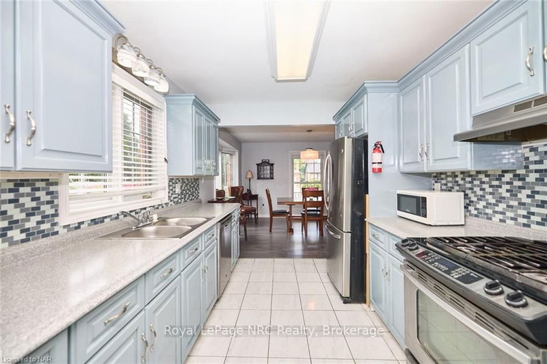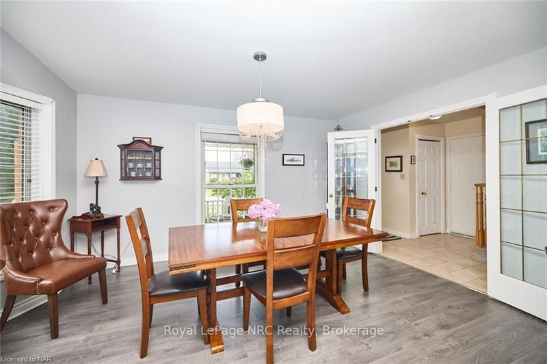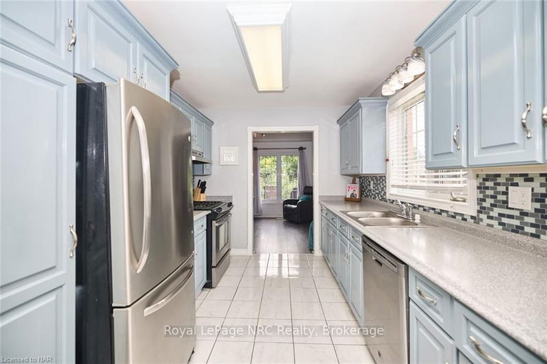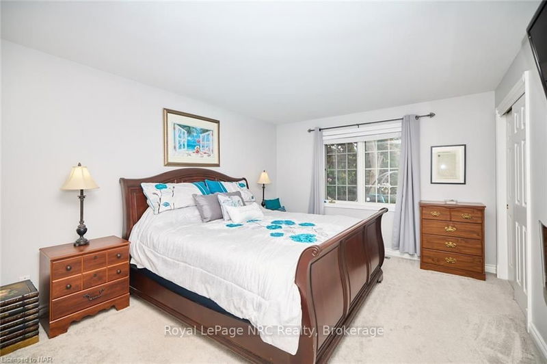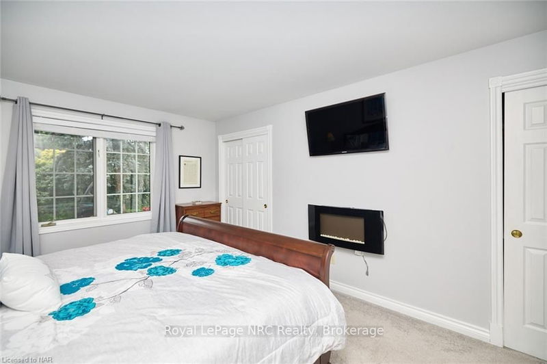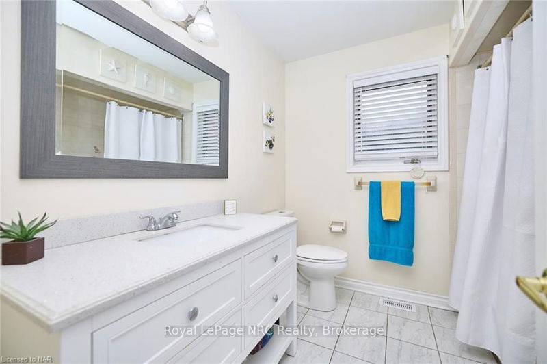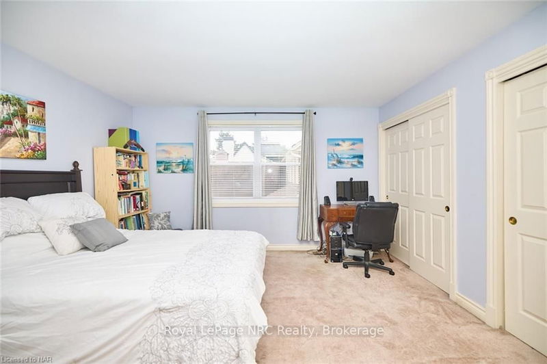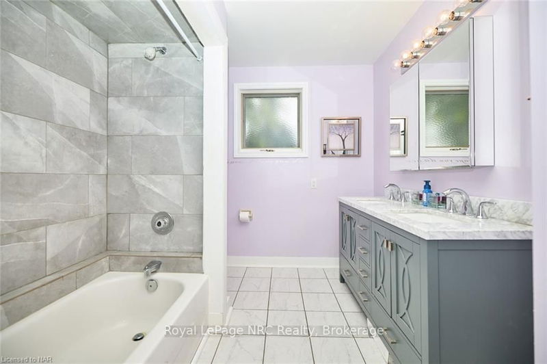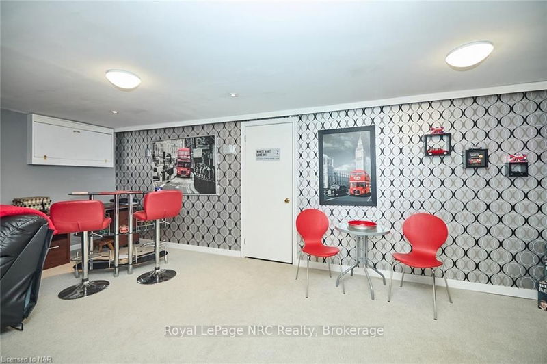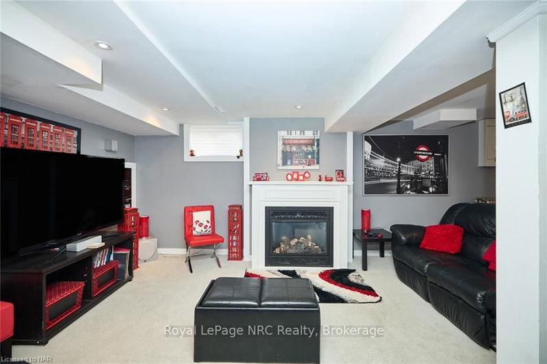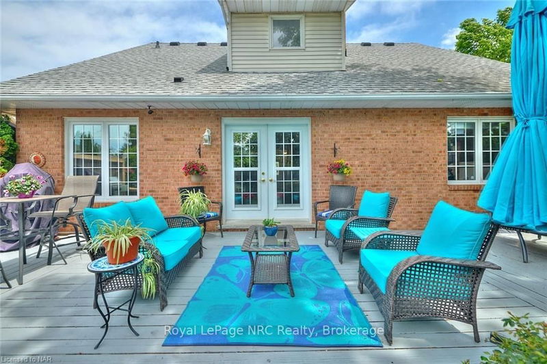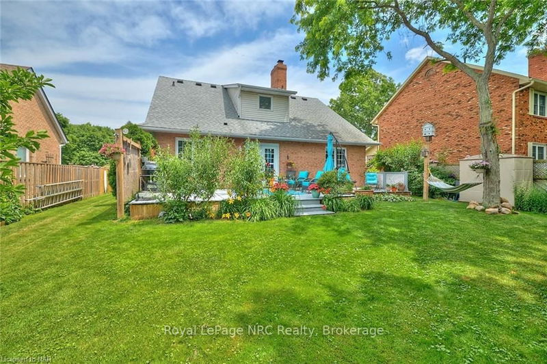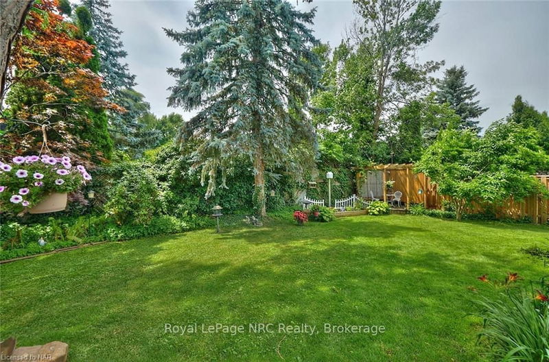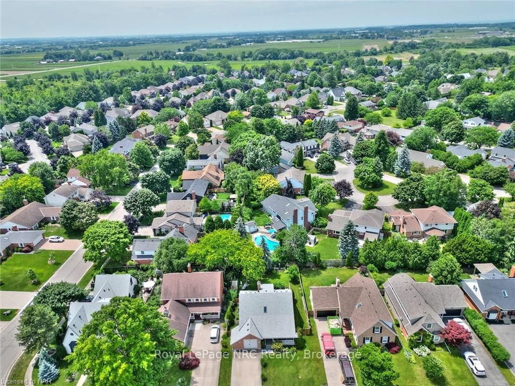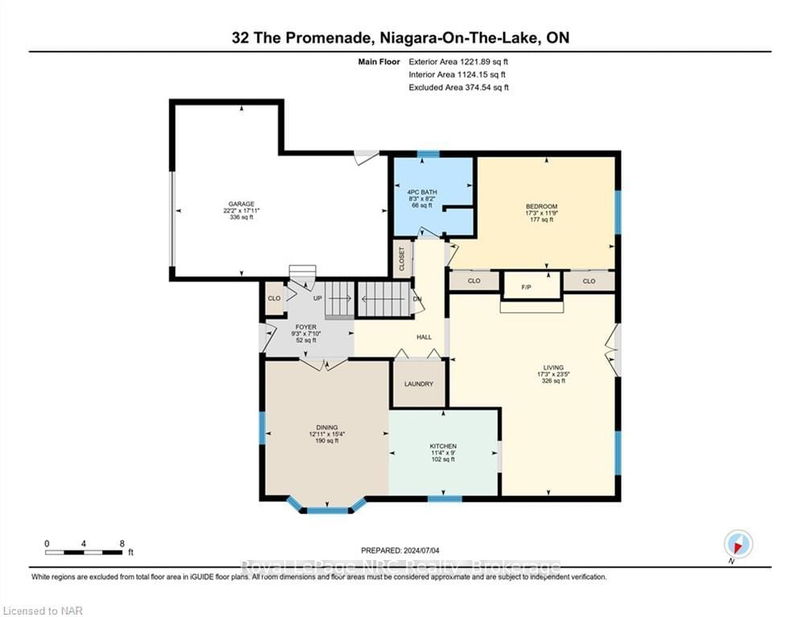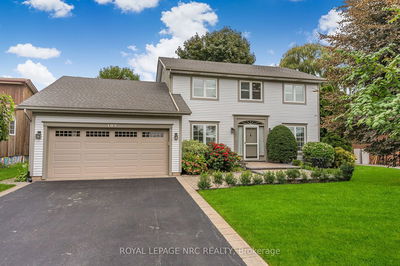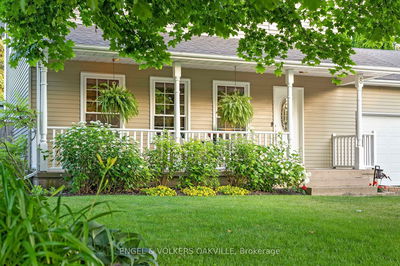Discover comfort and convenience in this charming traditional brick 1.5 storey home, ideally located in a sought-after neighbourhood known for its warmth and accessibility. Experience the epitome of main-floor living with over 1,900 square feet of finished living space, this elegantly appointed home features spacious principal rooms flooded with natural light. A generously sized main-floor bedroom offers unparalleled comfort a 4-piece bath and convenient laundry facilities. The upper level boasts two additional bedrooms and a updated 5-piece bath provides ample space for relaxation. This impeccably designed home features a captivating living room anchored by a stylish brick gas fireplace, expansive windows framing picturesque garden views, and seamless access to a sprawling back deck through French doors. Recent updates include new flooring and a tasteful, neutral colour scheme that enhances every corner. Entertain effortlessly in the partially finished basement, offering a spacious
Property Features
- Date Listed: Wednesday, July 31, 2024
- City: Niagara-on-the-Lake
- Major Intersection: off of Charlotte Street
- Full Address: 32 The Promenade Road, Niagara-on-the-Lake, L0S 1J0, Ontario, Canada
- Living Room: Main
- Kitchen: Main
- Family Room: Bsmt
- Listing Brokerage: Royal Lepage Nrc Realty - Disclaimer: The information contained in this listing has not been verified by Royal Lepage Nrc Realty and should be verified by the buyer.


