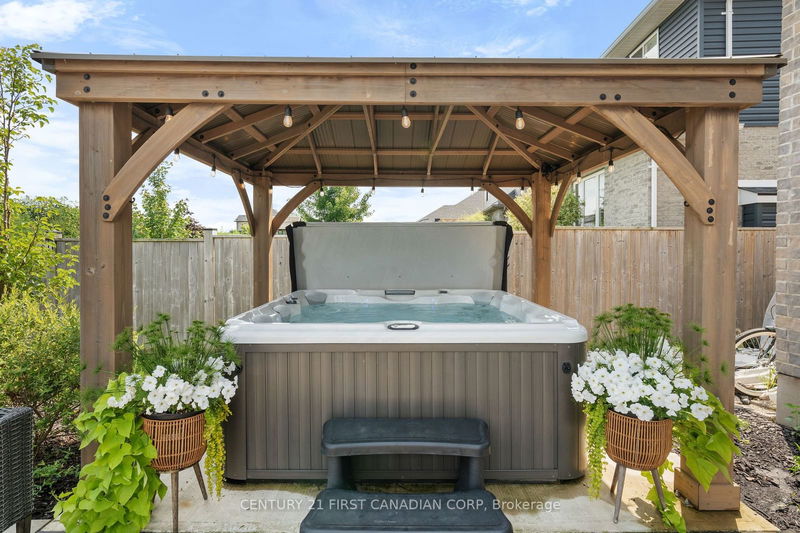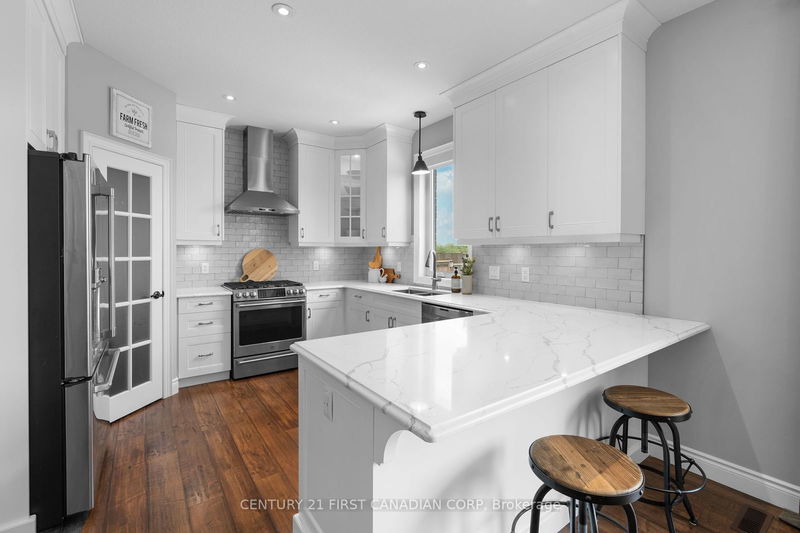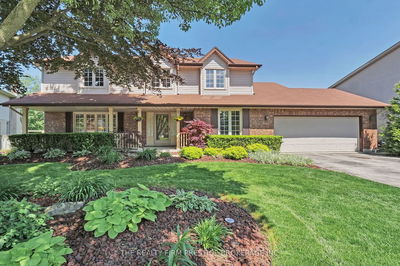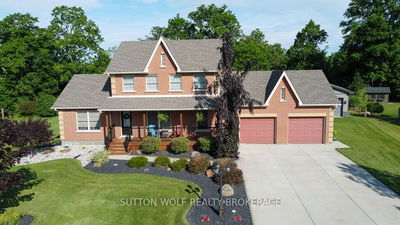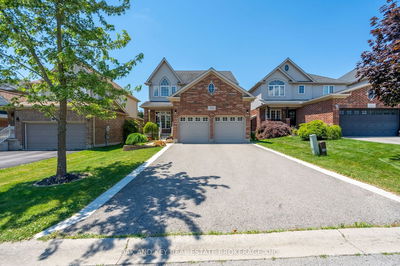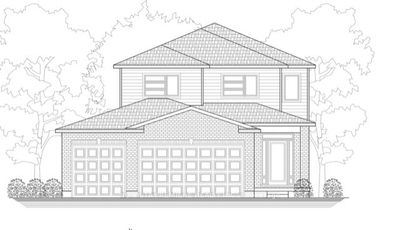Welcome to 118 Coyne Lane in the highly sought after Olde Clover subdivision located just 15 mins of London.This stunning two home story offers exceptional curb appeal and stunning finishes throughout the spacious home boasting 2150 sq ft of above ground space.Upon arrival at the house, you will immediately notice the charming blend of stone and Hardie Board siding, complemented by the exquisite landscaping.As you step into the foyer, you'll immediately see the immaculate hardwood flooring that is throughout the entire main floor. To your right, there is a generous main floor office with a vaulted ceiling, ideal for those who work remotely.Head into the open kitchen, dining room, and living room, and imagine hosting your loved ones in this welcoming area. The kitchen boasts a corner pantry, quartz countertops, white subway tile backsplash, a stainless range, and a gas stove. In the living room, you'll find a beautiful stone gas fireplace that adds warmth and charm to the space.After that, step out into your beautiful backyard oasis, featuring a two-tiered patio, a hot tub with a gazebo, a bonfire pit, professional landscaping, and patio lighting.On the second floor, you will find four generously-sized bedrooms. The main bedroom boasts a luxurious 5-piece ensuite with a soaker tub, a tile shower, a double vanity, and a spacious walk-in closet. The three additional bedrooms are perfect for kids and there is a 4pc bath.The basement features a spacious rec room with a gas fireplace, ideal for your kids to play or for cozy movie nights. Additionally, there is a 5th bedroom, perfect for hosting guests.The Olde Clover subdivision is a safe and friendly neighbourhood, ideal for raising a family. It features a park equipped with a multi-use court suitable for pickleball or tennis, alongside a basketball court and pavilion.
Property Features
- Date Listed: Thursday, August 01, 2024
- City: Lucan Biddulph
- Neighborhood: Lucan
- Major Intersection: Stuart or Spencer
- Full Address: 118 Coyne Lane, Lucan Biddulph, N0M 2J0, Ontario, Canada
- Living Room: Main
- Kitchen: Main
- Listing Brokerage: Century 21 First Canadian Corp - Disclaimer: The information contained in this listing has not been verified by Century 21 First Canadian Corp and should be verified by the buyer.








