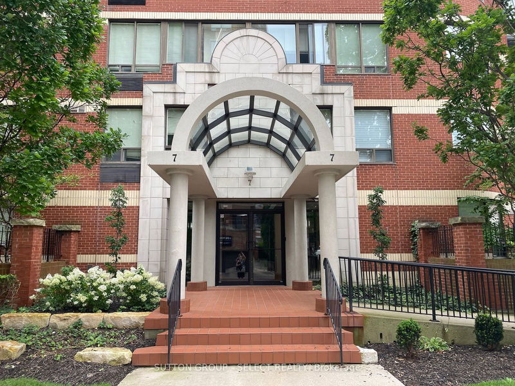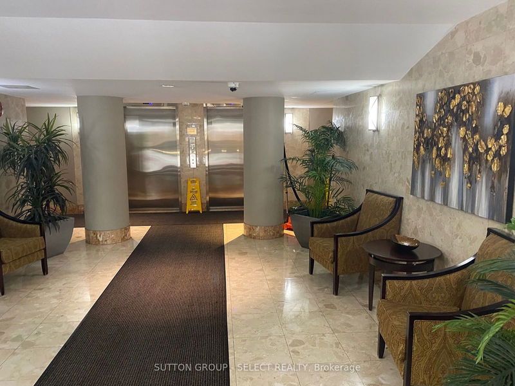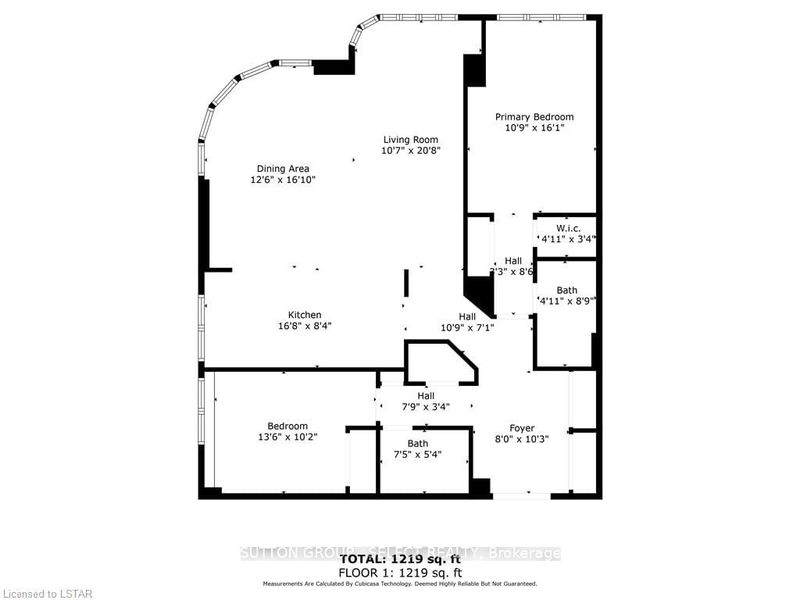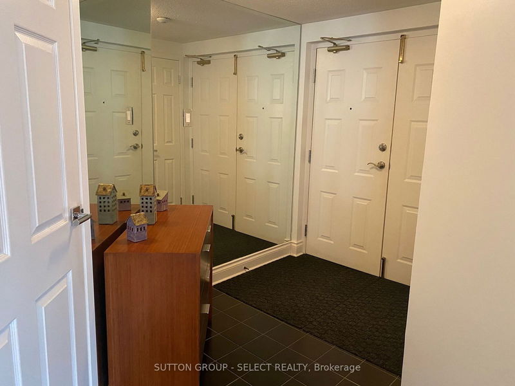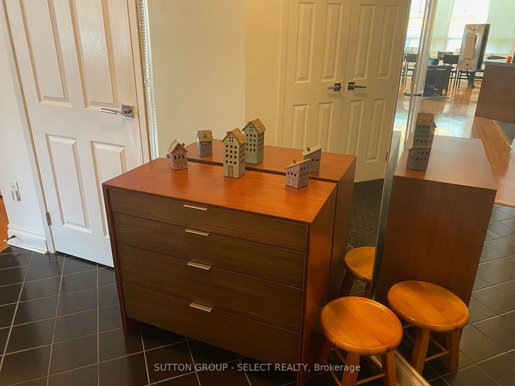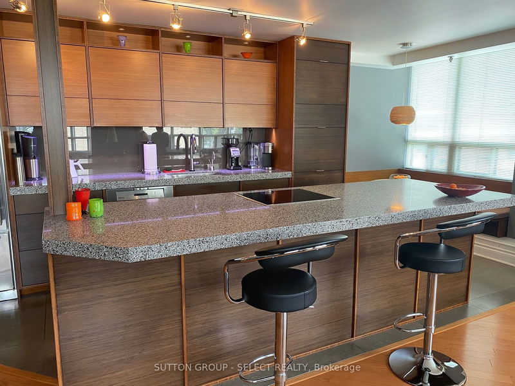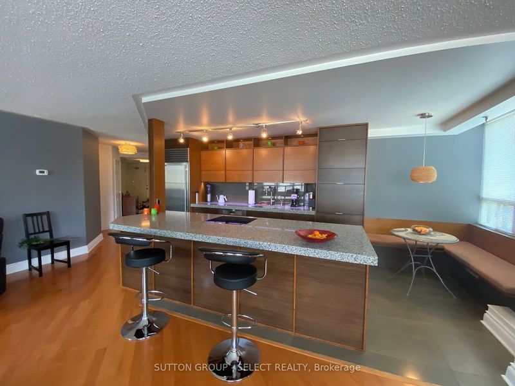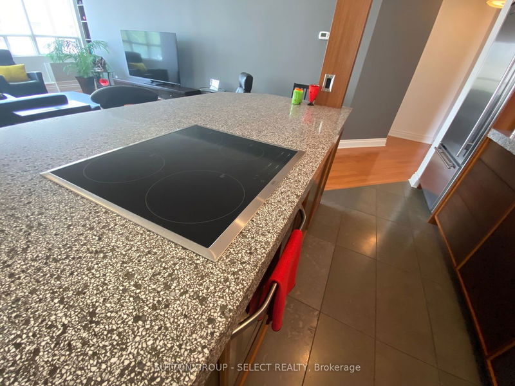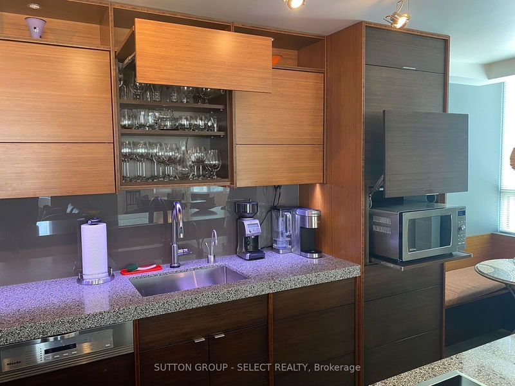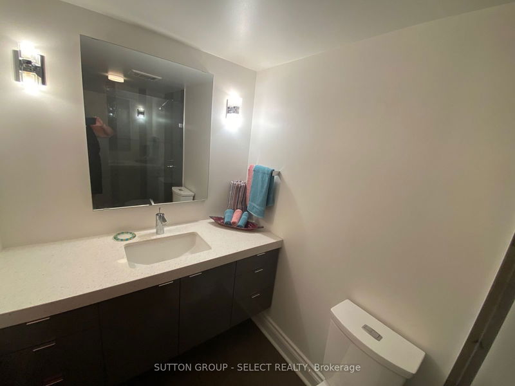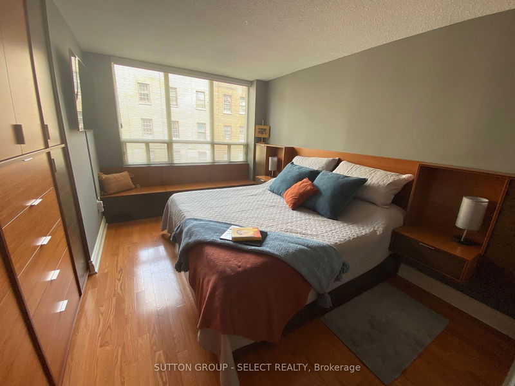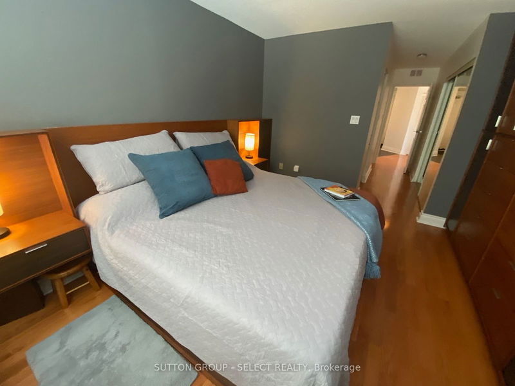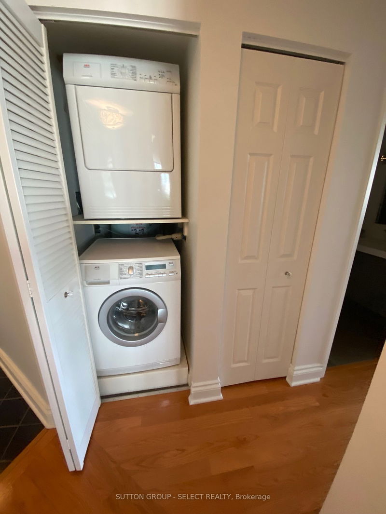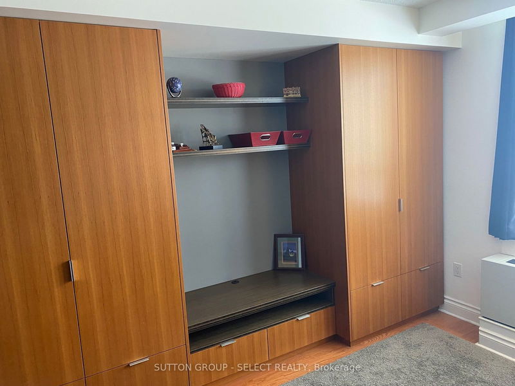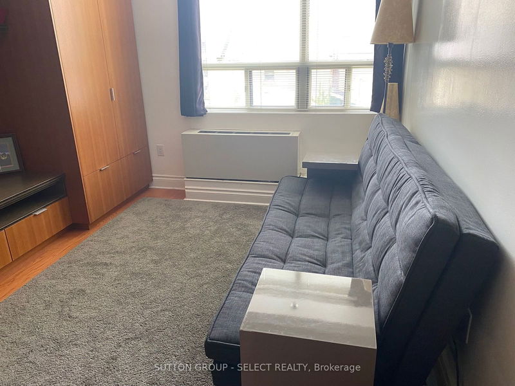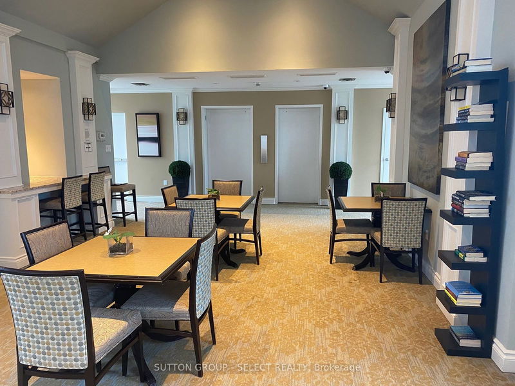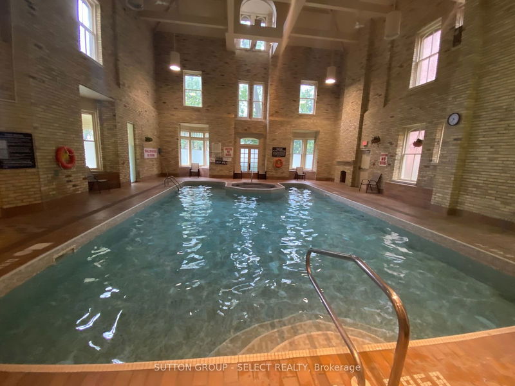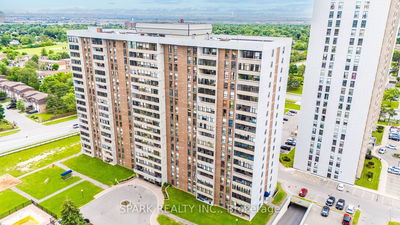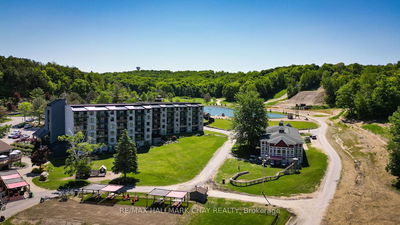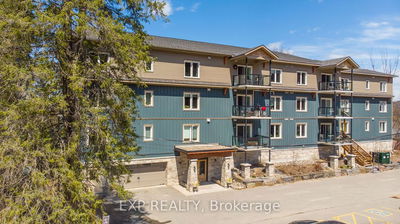Are you looking for something special? A professionally designed Martin Jesko custom high-end cabinetry makeover includes two full baths and chef-style kitchen with high-end appliances including Subzero Fridge, Miele Dishwasher, Induction Cooktop, Convection Oven, Motorized Soft-close Drawers, Instant Filtered Hot Water Dispenser for your tea, 10' x 42" Centre Island, custom built-in breakfast nook with banquette storage. Rough-in for exhaust fan if desired. Caesarstone counters throughout the home. Heated natural stone flooring in kitchen & baths. Engineered Hardwood Flooring covers the balance of living space. Both bedrooms and bathrooms feature custom Martin Jesko cabinetry/storage solutions. Both showers have temperature control faucets. Master has custom platform bed with drawers below & side tables & a power black-out blind. In-suite laundry. Beautiful quiet building includes indoor pool, hot tub, sauna, entertainment room, gym, rooftop gardens with sun or shade loungers & a BBQ. Exclusive underground parking space included. Guest parking & a Guest Suite further enhance your ownership. Everything you could possibly ever want is all within walking distance...festivals, ice skating, parks, concerts, hockey games, parades, a huge variety of dining options, theatre, etc. Don't miss out on this one-of-a-kind living! Special Assessment paid in full. Note measurements are less jogs.
Property Features
- Date Listed: Thursday, August 01, 2024
- City: London
- Neighborhood: East F
- Major Intersection: between Queens & Dufferin
- Full Address: 303-7 Picton Street, London, N6B 3N7, Ontario, Canada
- Living Room: Open Concept, Combined W/Dining
- Kitchen: Centre Island, B/I Appliances, Modern Kitchen
- Listing Brokerage: Sutton Group - Select Realty - Disclaimer: The information contained in this listing has not been verified by Sutton Group - Select Realty and should be verified by the buyer.

