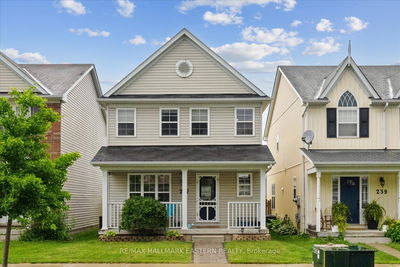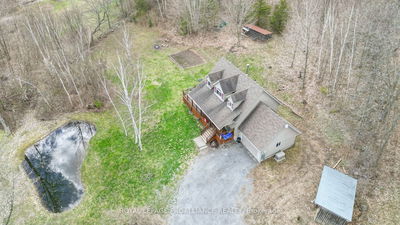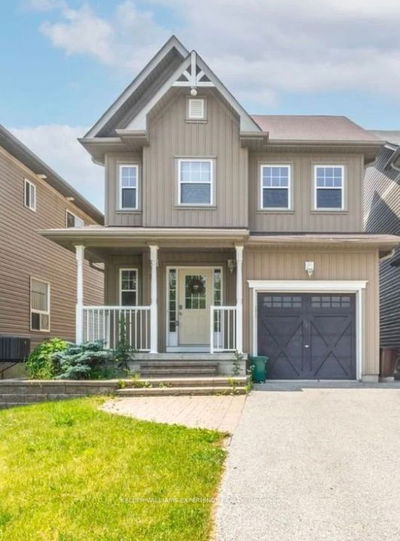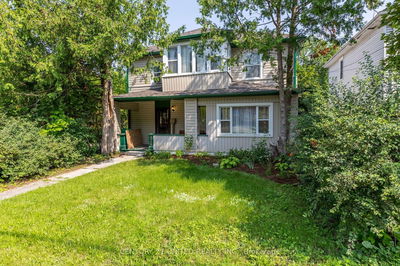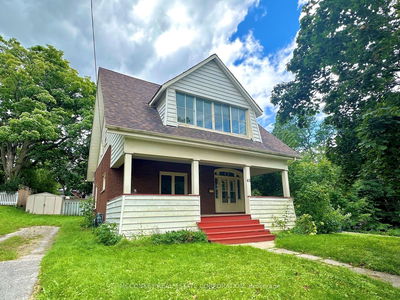Location Location!! Nestled in the sought after Teachers College Area and close to Trent University, this residence offers a prime location for individuals dedicated to academic pursuits. This charming house has a great layout & features hardwood flooring throughout. Open concept LR/DR with cozy electric F/P, crown moulding, B/I bookcases & decorative columns leading to dining area. Double french doors to main floor Den/Office with a walk-out to backyard deck. Eat-in kitchen features ceramic floor & backsplash, access to basement. Large primary bedroom overlooks front yard. Generous sized bedrooms. Finished basement with large rec room/bedroom & an additional bedroom, 3pce bath & laundry area, huge potential for your family's needs. Backyard deck & room for the kids to play. Garage access to backyard. Enclosed front porch/mud room taking you to the inviting front foyer. Location is everything in this charming home & is located close to schools, transit, shopping, parks & so much more.
Property Features
- Date Listed: Friday, August 02, 2024
- Virtual Tour: View Virtual Tour for 16 Conger Street
- City: Peterborough
- Neighborhood: Northcrest
- Full Address: 16 Conger Street, Peterborough, K9H 4Y6, Ontario, Canada
- Kitchen: Eat-In Kitchen, Ceramic Floor, Ceramic Back Splash
- Living Room: Hardwood Floor, Electric Fireplace, B/I Bookcase
- Listing Brokerage: Re/Max Hallmark Eastern Realty - Disclaimer: The information contained in this listing has not been verified by Re/Max Hallmark Eastern Realty and should be verified by the buyer.





































