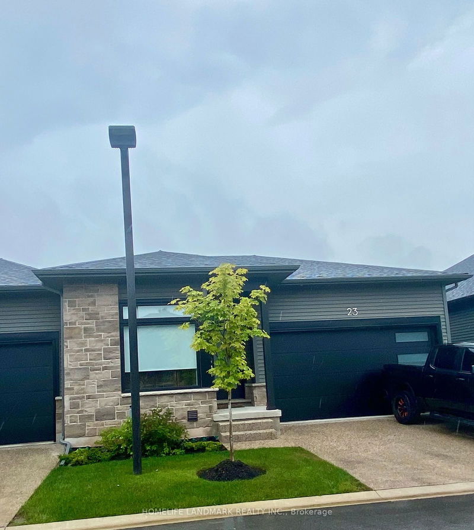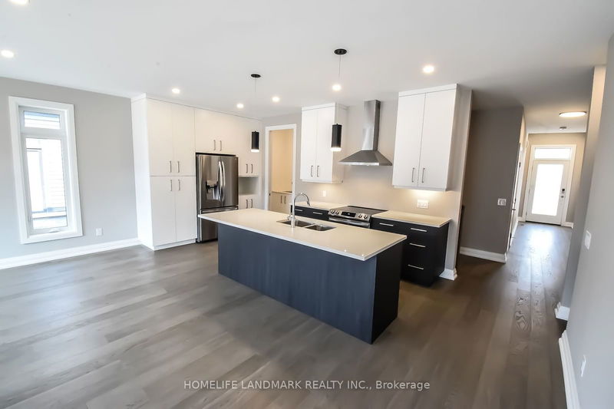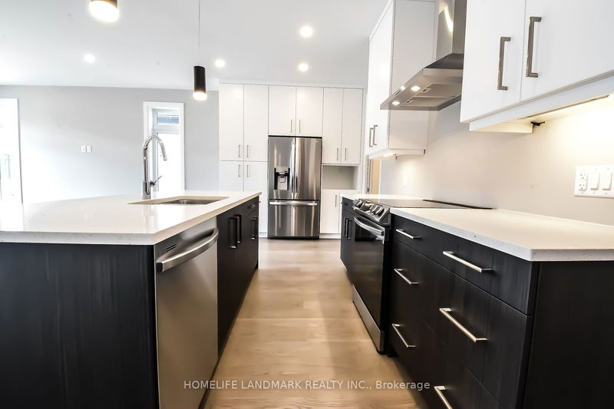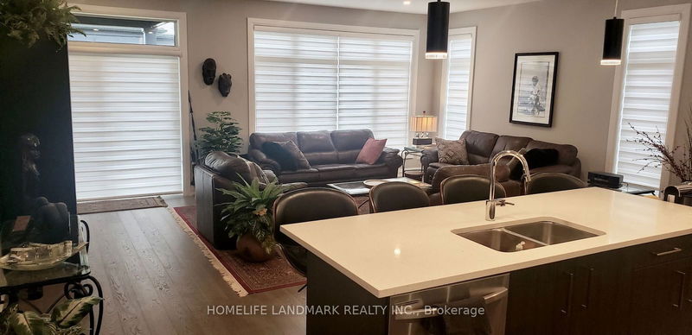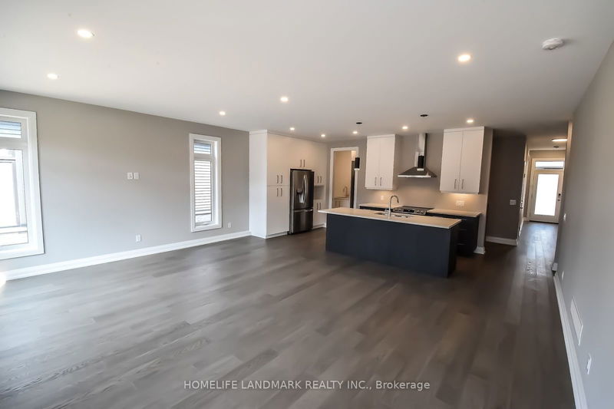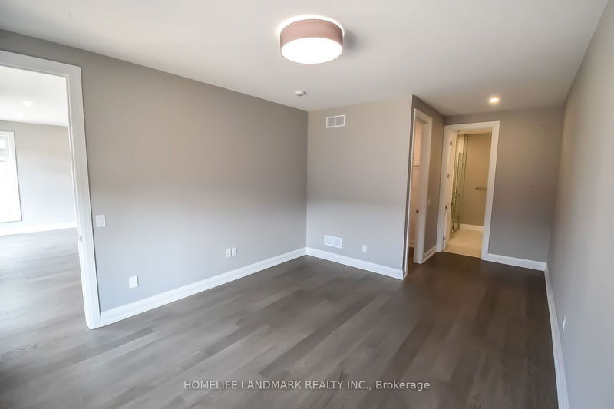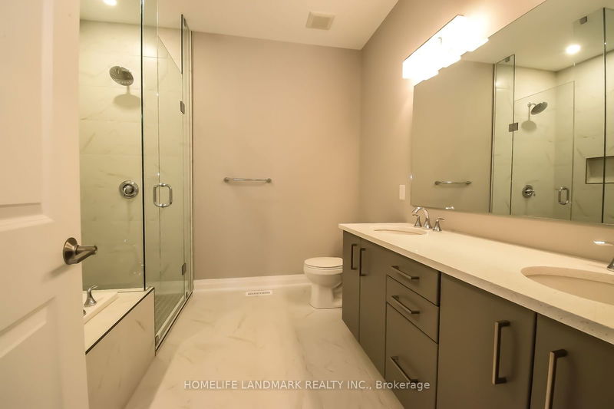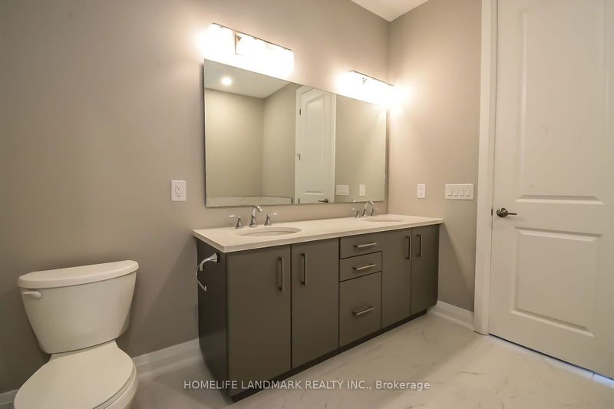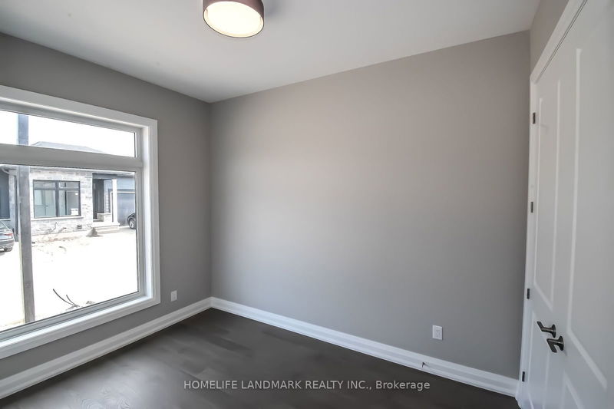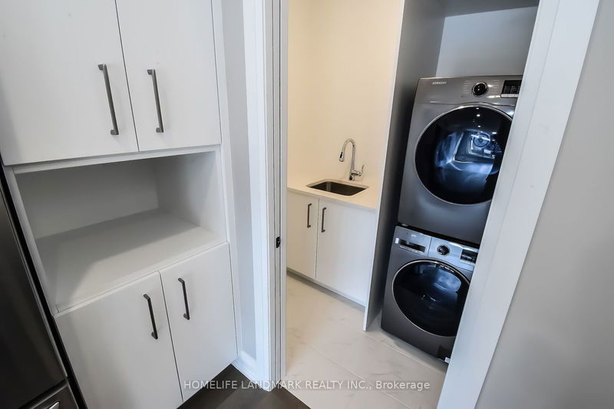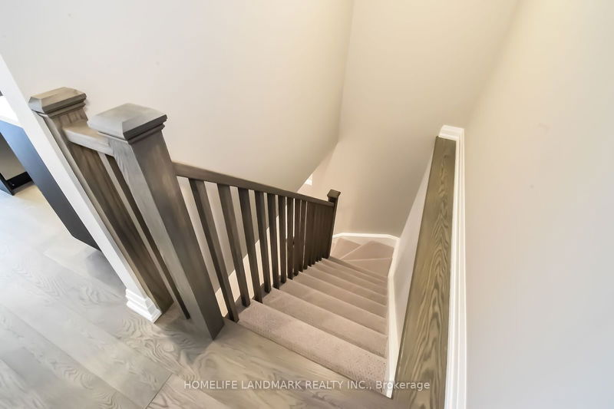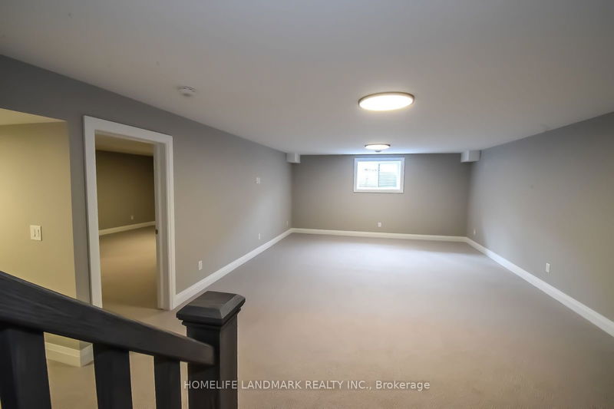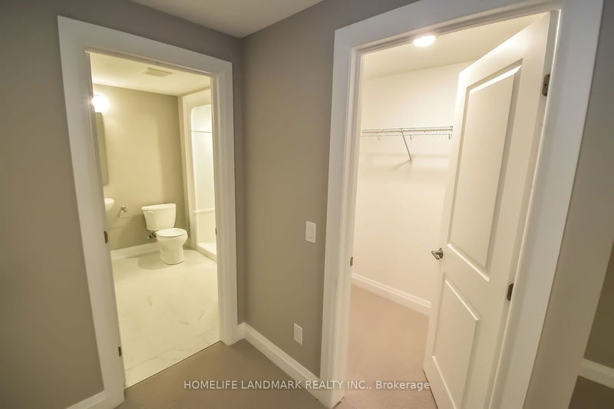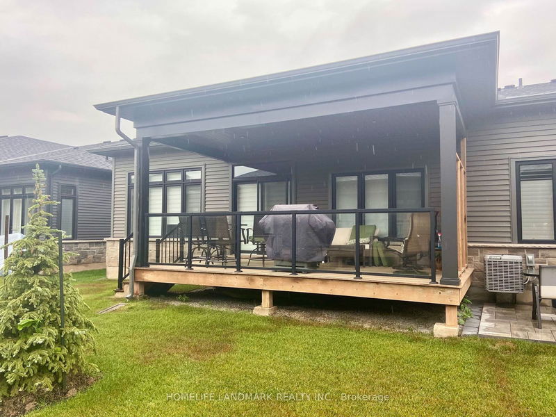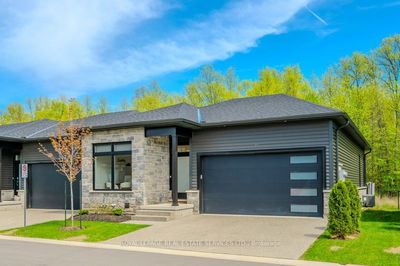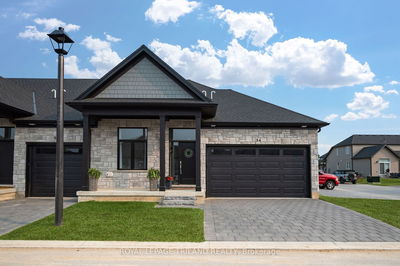WELCOME TO LEGENDS-ON-THE-GREEN! Another new project by Award Winning builder Silvergate Homes. This location is just minutes from the wonderous and might Niagara Falls. Enjoy the lifestyle this location offers - boating, golfing, five-star dining, world-famous wineries, casinos and more. Enjoy a high-end, easy living lifestyle in this premium townhouse condo, with high quality finishes, high-grade window coverings, five stainless steel appliances and many upgrades and a location that is a dream come true. Situated in beautiful Chippawa, backing onto the Legends Golf Course, this condo is literally only minutes away from every convenience yet feels like a private heaven. As a bungalow condo, unit 23 offers easy and comfortable living on one floor, including laundry. But for extra living space, there is a bright and deep basement fully finished by the builder to a large rec room, third bedroom, third bath, all painted and carpeted throughout. In addition, there is a large mechanical area offering lots of storage space. Upstairs on the mainfloor enjoy a bright and sunny great room with walk-out to a large (20'X10') covered deck. The primary bedroom is large and luxurious, with a sumptuous ensuite and large walk-in closet. The second bedroom can double as a bright main floor office if you are working from home. Lots of room for any lifestyle. This condo is offered at $3,150 per month plus utilities. No pets, no smoking. Landlord is looking for a minimum one year lease and would consider longer terms. Available from 1 October, 2024.
Property Features
- Date Listed: Friday, August 02, 2024
- City: Niagara Falls
- Major Intersection: Willoughby Dr/Weinbrenner Rd
- Full Address: 23-8974 Willoughby Drive, Niagara Falls, L2G 0Y7, Ontario, Canada
- Kitchen: Combined W/Great Rm, Open Concept, Quartz Counter
- Listing Brokerage: Homelife Landmark Realty Inc. - Disclaimer: The information contained in this listing has not been verified by Homelife Landmark Realty Inc. and should be verified by the buyer.

