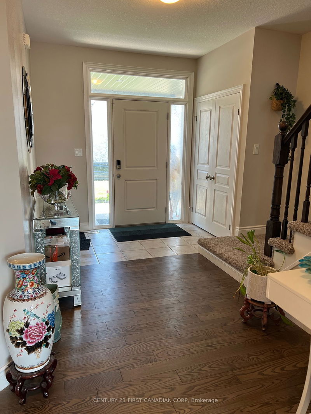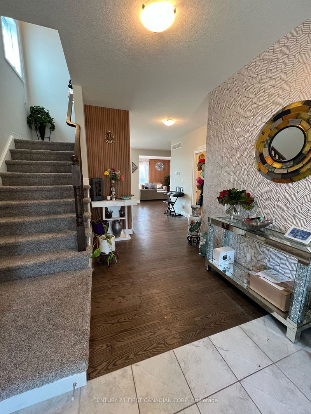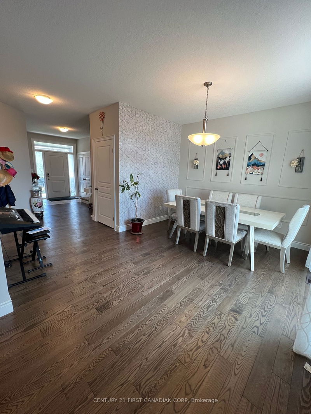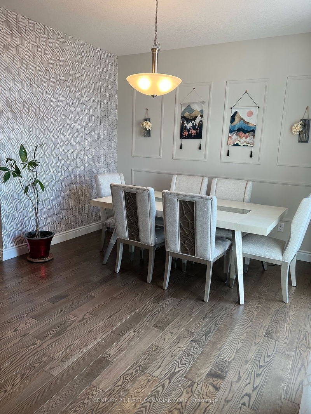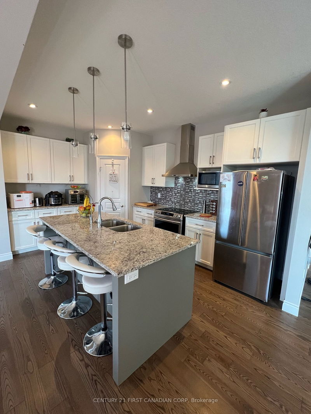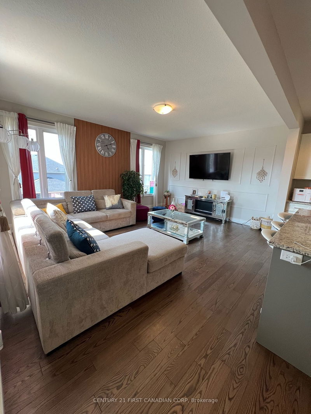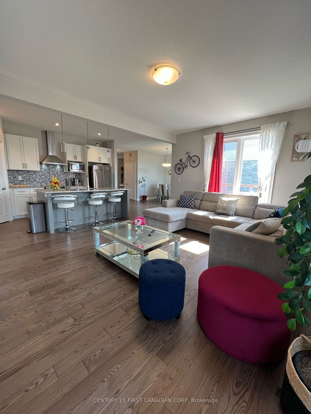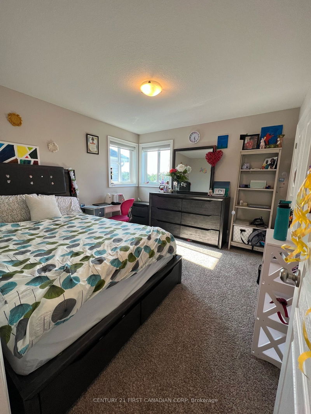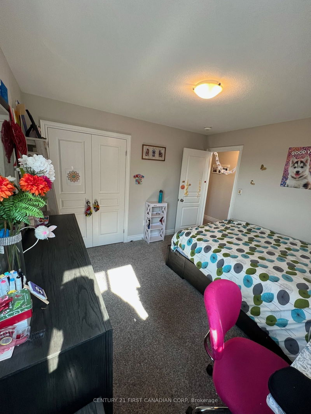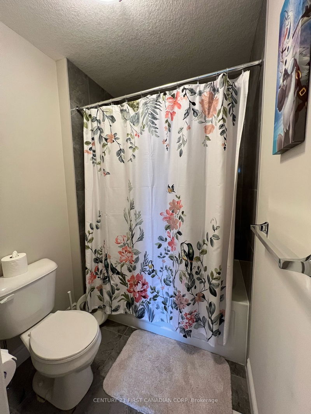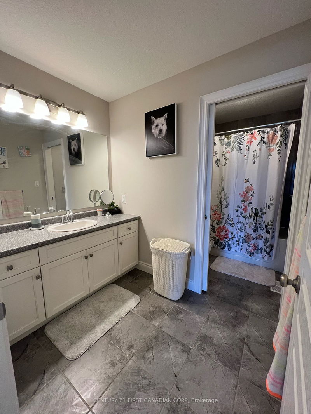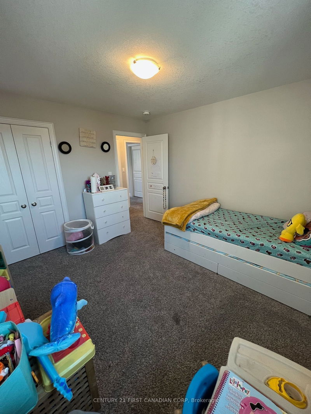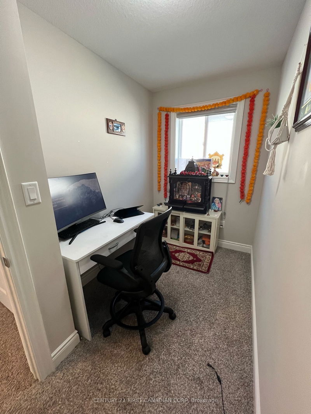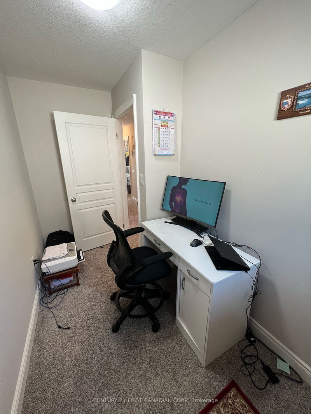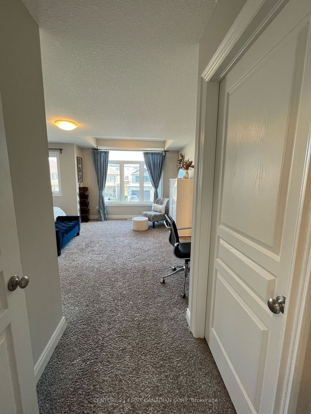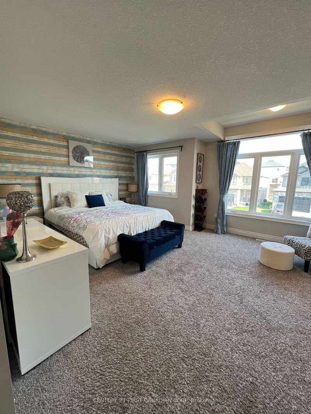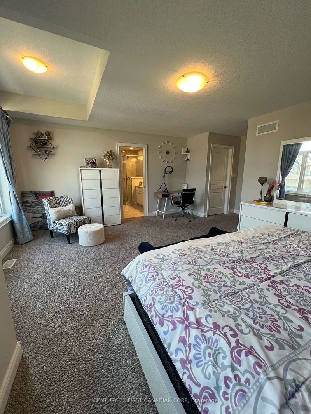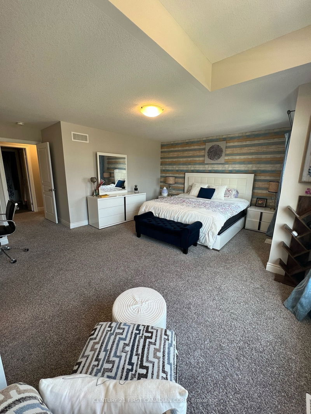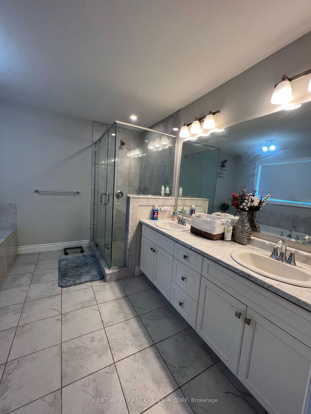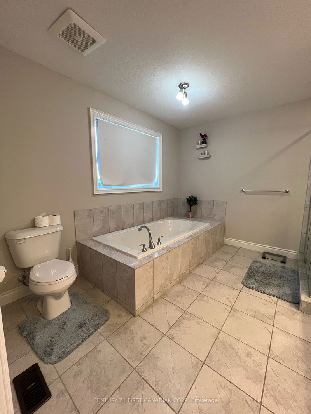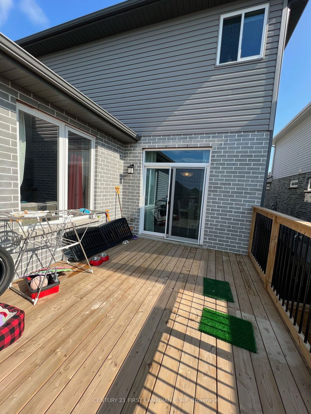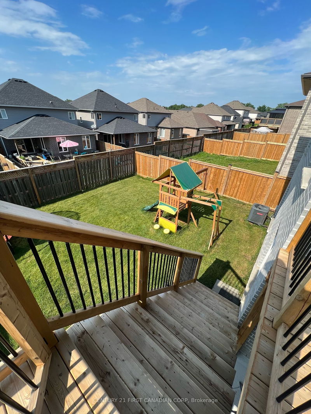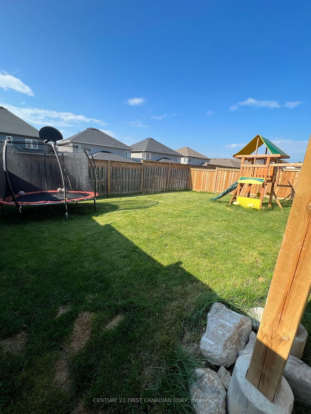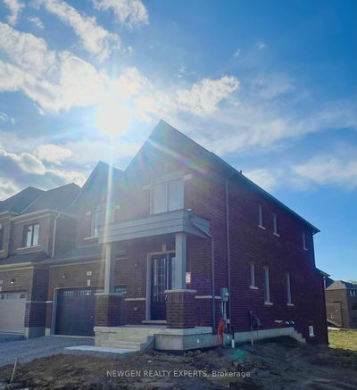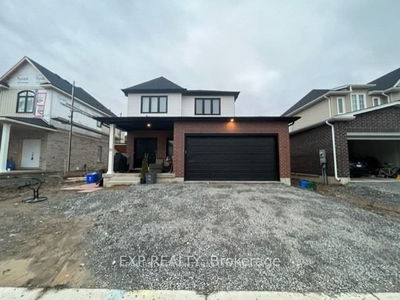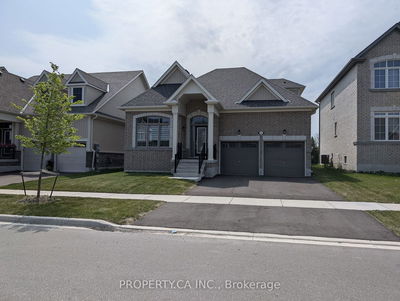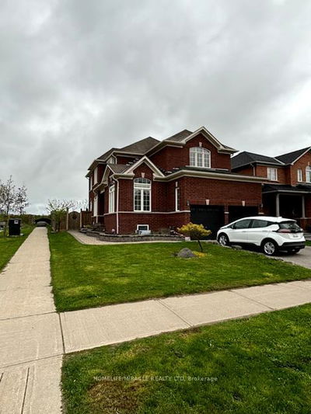FOR LEASE- Furnished Spacious 3 bedroom + office Upper unit in Victoria on the River, available October 1st. Featuring open concept living, kitchen & dinning w large windows, hardwood floors and tiles in all wet areas. The Kitchen features s.s. appliances, granite countertops, breakfast bar, mosaic backsplash, tall upper cabinets and large pantry. Spacious living room overlooks the backyard and is flooded w natural light through the numerous large windows. Access to private deck off the dinning area. 2nd floor features huge master w private 5pc ensuite & walk-in closet, plus 2additional large bedrooms, office and 4 pc bath w separate vanity and toilet& shower area. Unit includes an attached 2 car garage (1 space avail.) with inside entry and 2 addition parking spots on the driveway. Common use laundry & backyard. Property is in close proximity and easily accessible to 401, London. Rent plus 70% of all utilities (Heat, hydro, water, internet, surveillance system & hot water heater) .
Property Features
- Date Listed: Tuesday, August 06, 2024
- City: London
- Neighborhood: South U
- Major Intersection: FROM COMMISSIONERS ROAD, HEAD NORTH ON SHEFFIELD B
- Full Address: Upper-2528 HOLBROOK Drive, London, N6M 0E5, Ontario, Canada
- Kitchen: Main
- Living Room: Main
- Listing Brokerage: Century 21 First Canadian Corp - Disclaimer: The information contained in this listing has not been verified by Century 21 First Canadian Corp and should be verified by the buyer.


