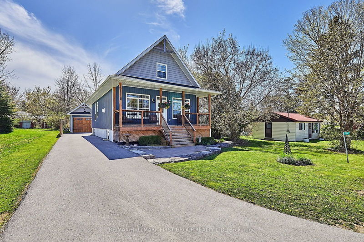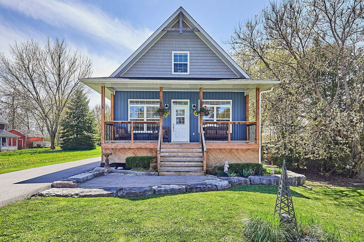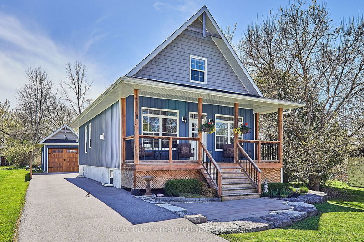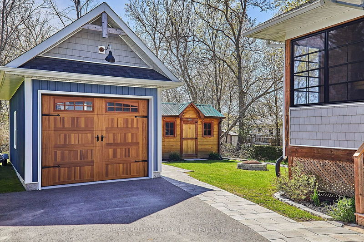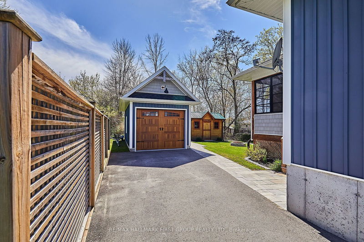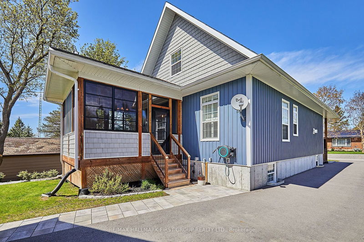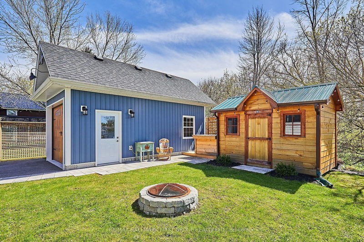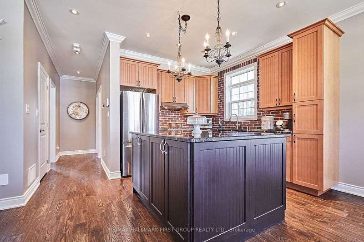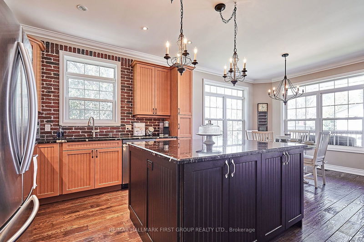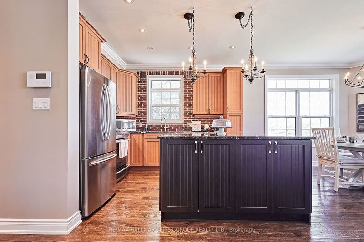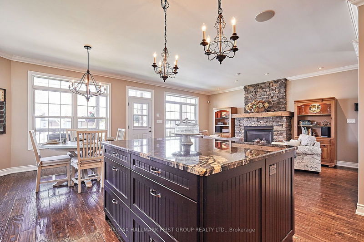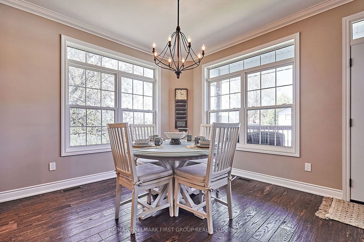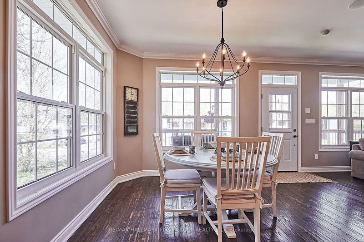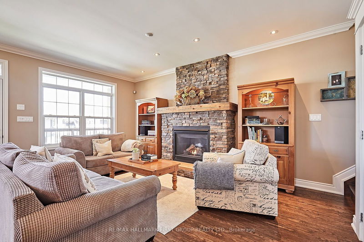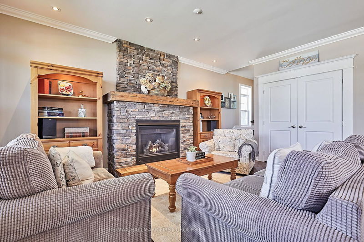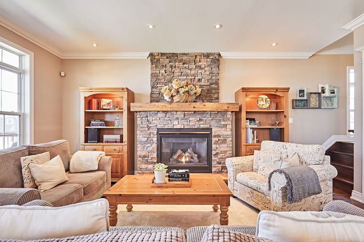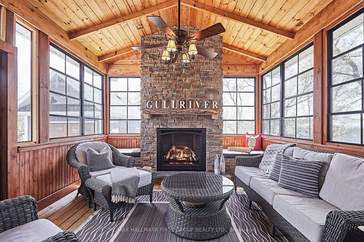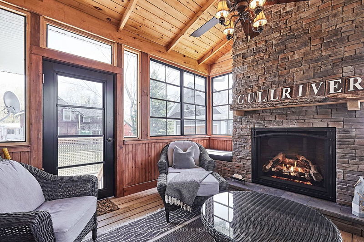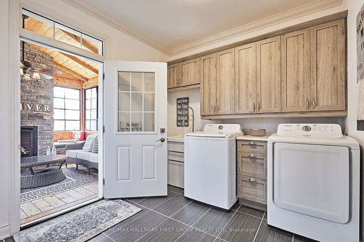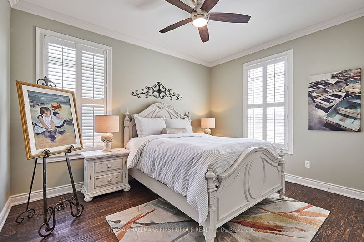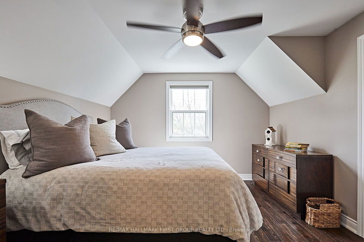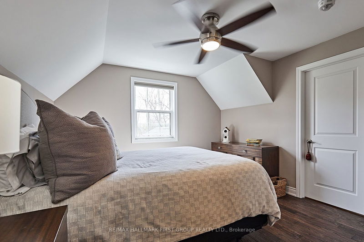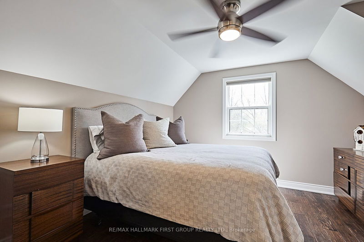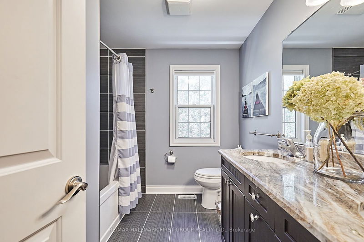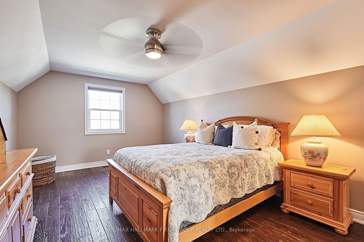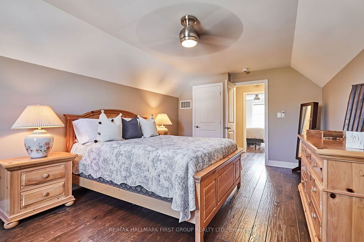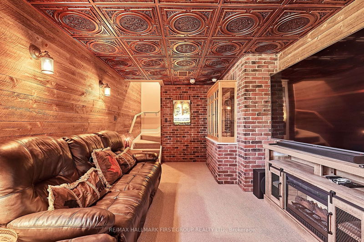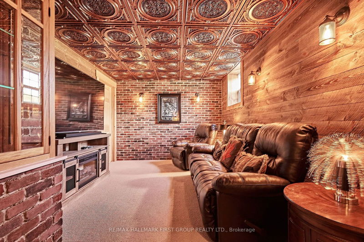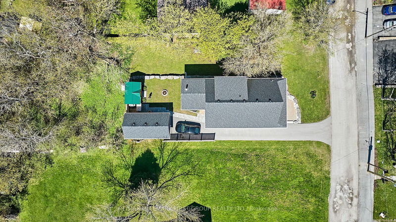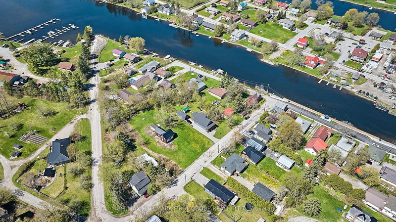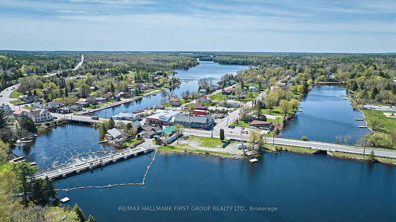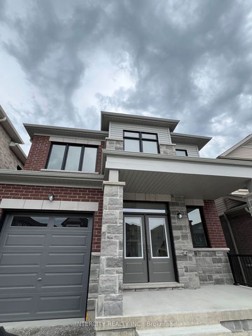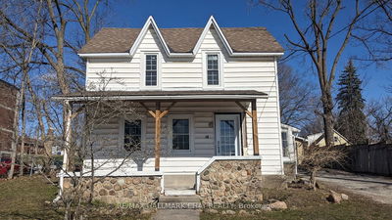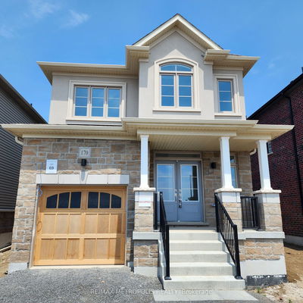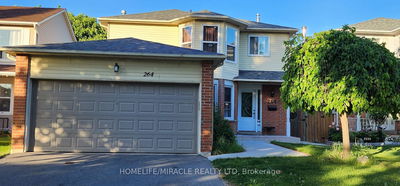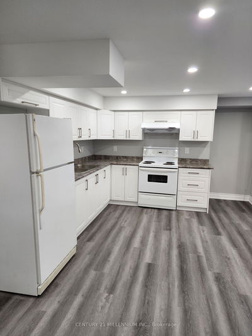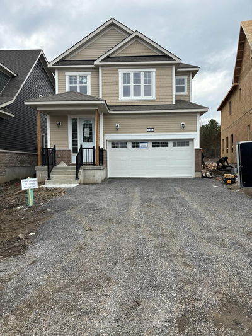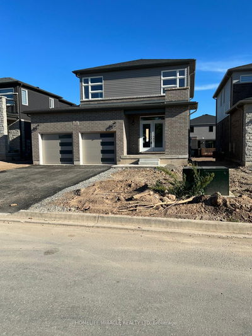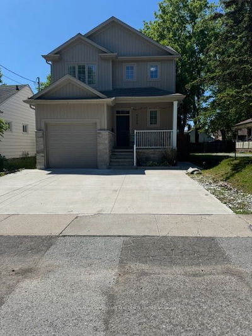Custom Built In 2016, Captivating Craftsmanship Combines With Careful Attention To Detail In Every Corner Of This Glorious Home! Enjoy Your Morning Coffee On The Gorgeous Front Porch Surrounded By Beautiful Landscaping. Step Into The Open Concept Main Floor, Ideal For Entertaining w/It's Gorgeous Stone Fireplace As The Focal Point & Gourmet Kitchen - Featuring An Oversized Island, Gleaming Granite Countertops, Exposed Brick Backsplash, And Sleek Stainless Steel Appliances. Inviting 9-Foot Ceilings On The Main, Luxurious Crown Mouldings & Hardwood Throughout! A Large Bedroom & A 3-Pc Bath On The Main Floor Are Ideal For Anyone Looking For Single Level Living. The Three-And-A-Half Season Room Off The Laundry Room w/Custom Stone Fireplace, Invites You To Cozy Up w/A Book Or Glass Of Wine While Offering The Perfect Spot To Host Company. Upstairs, The Second Floor Showcases Two Well-Appointed Bedrooms & A Luxurious 5-Piece Bathroom. Partially Finished Basement Is The Ideal Place To Watch A Movie Or The Game! Outside, A Detached, Oversized Garage & Large Shed Provide Abundant Storage. An Outdoor BBQ Area, Complete w/Granite Counters, Is The Perfect Spot To Host Friends & Family. Just Steps Away Lies Gull River, Part Of The Trent-Severn Waterway That Connects To Balsam Lake, The Jewel Of The Kawarthas! Docks Are Conveniently Available For Quick Outings, & Thompson Marina Is Just Around The Corner. Located In Coboconk, A Quaint Town Nestled In The Heart Of The Kawartha Lakes, This Property Is A Short 1 Hr 15 Min Drive From Durham. You'll Find Yourself Surrounded By Natural Beauty While Enjoying Convenient Access To Grocery Shopping, The Post Office, Pharmacy, Library, Home Hardware, & Tim Hortons, All Just A Short Walk Away! Situated Between Minden & Fenelon Falls, So You'll Also Have Easy Access To An Array Of Charming Restaurants. Escape The Hustle And Bustle Of The City & Embrace A New Lifestyle Of Tranquility, Adventure, & Relaxation In This Stunning Retreat!
Property Features
- Date Listed: Tuesday, August 06, 2024
- Virtual Tour: View Virtual Tour for 10 Queen Street
- City: Kawartha Lakes
- Neighborhood: Coboconk
- Full Address: 10 Queen Street, Kawartha Lakes, K0M 1K0, Ontario, Canada
- Living Room: Stone Fireplace, Crown Moulding, Hardwood Floor
- Kitchen: Centre Island, Stainless Steel Appl, Granite Counter
- Listing Brokerage: Re/Max Hallmark First Group Realty Ltd. - Disclaimer: The information contained in this listing has not been verified by Re/Max Hallmark First Group Realty Ltd. and should be verified by the buyer.

