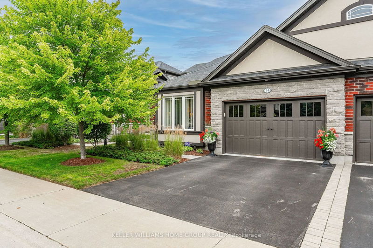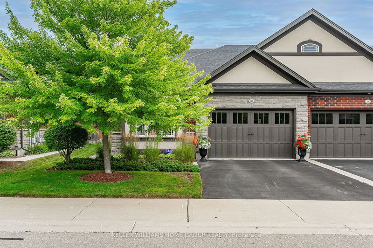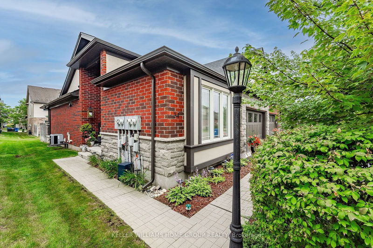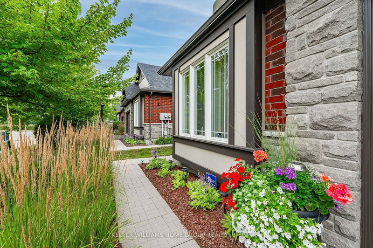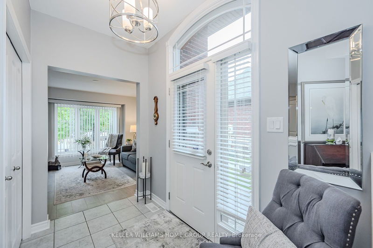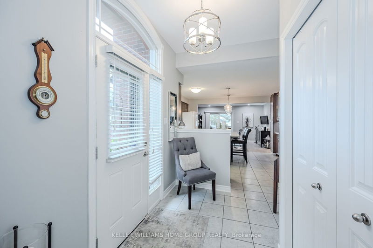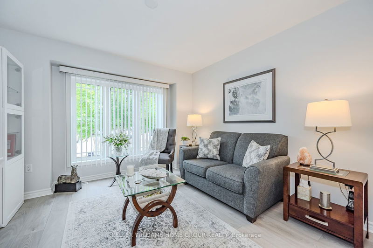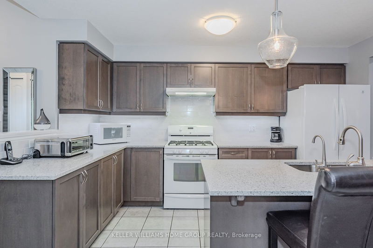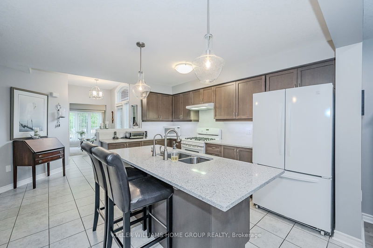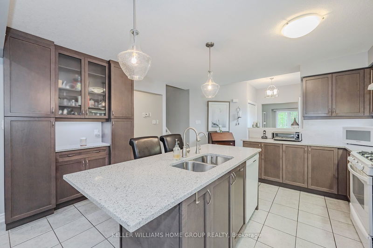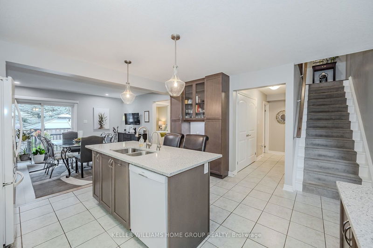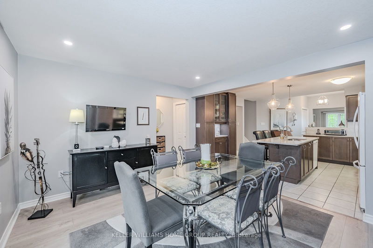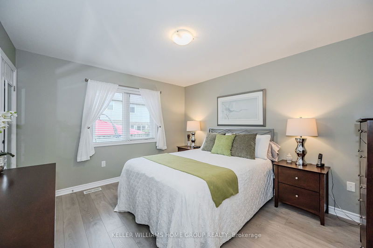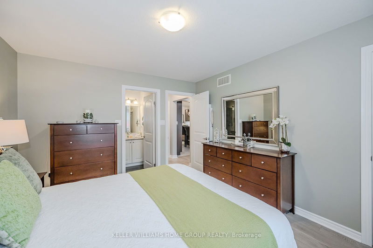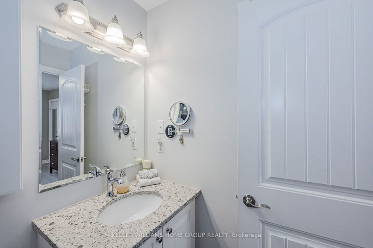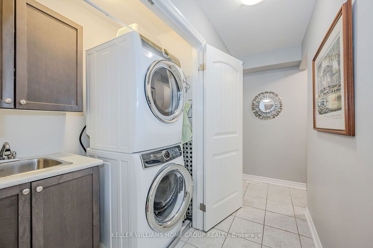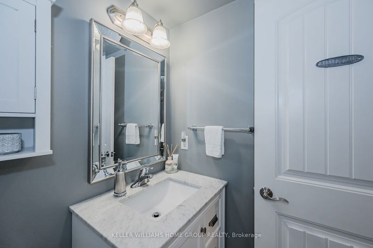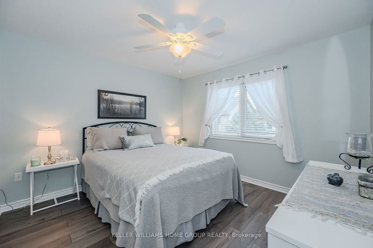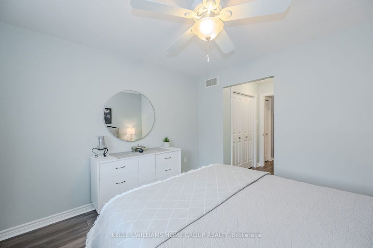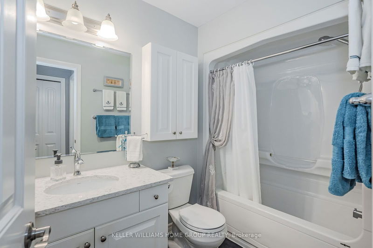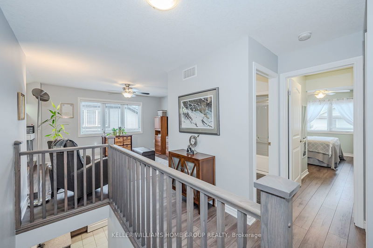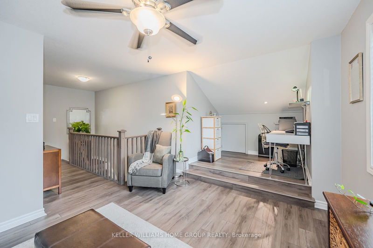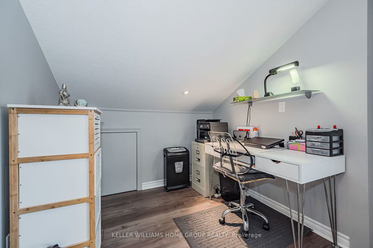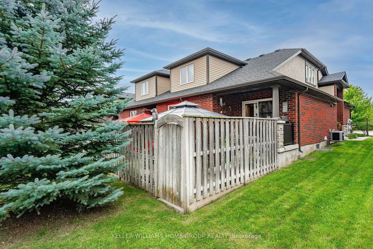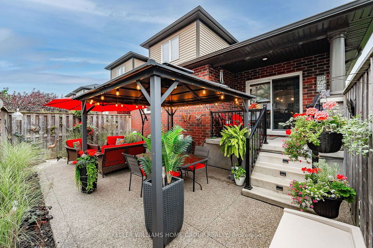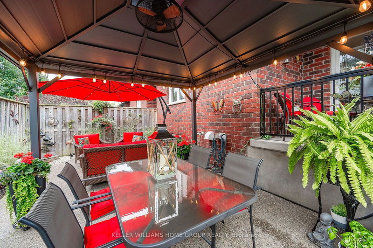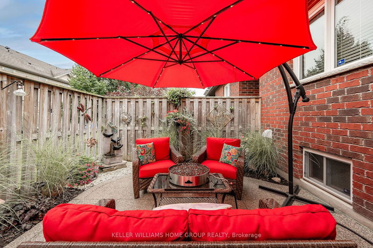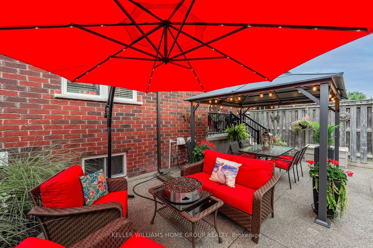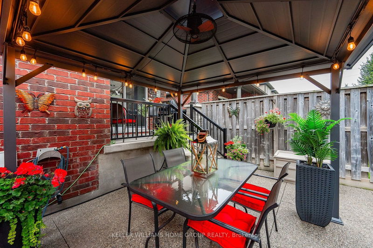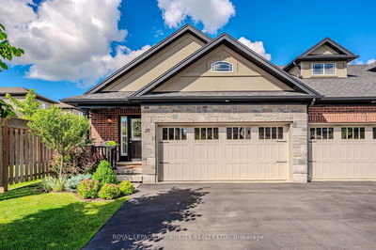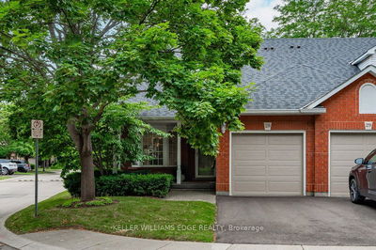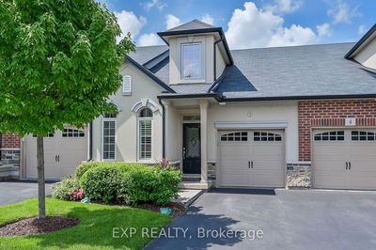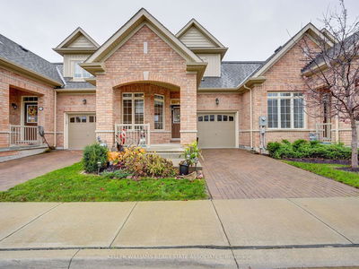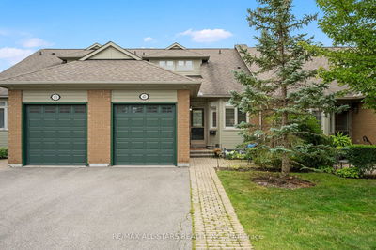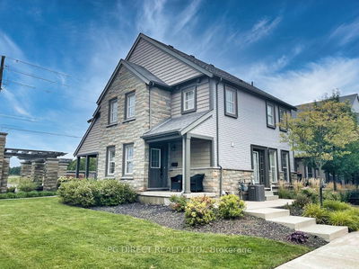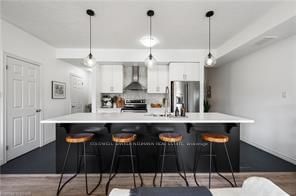Beautiful executive bungaloft townhome in a very quiet, convenient and very desirable location in the South End of Guelph. This home is one not to be missed, from the minute you step inside the home you will love the immaculate appearance throughout. On the main floor you will enjoy the formal living room located at the front of the home, the open concept spacious and well appointed kitchen with centre island, quartz counter tops, and ceramic tiled backsplash, a good sized dining area with patio doors leading out to a covered barbecue deck. The main floor also has the benefit of the primary bedroom with walk in closet and a beautiful 3 piece en-suite, there is also main floor laundry, a 2 piece powder room, and access to the 1.5 car garage. Head upstairs to the loft area and you will love this additional living space comprising to a family room, office space, a large second bedroom, and a 4 piece bathroom, great space for extended family or guests. The basement is unfinished, it has a bathroom rough in and can easily be finished to extend your living space to suit your own style and needs it desired. You will love the privacy in the low maintenance fenced backyard with it's exposed aggregate concrete patio, metal gazebo and sitting area, this is fabulous space for entertaining and relaxing, you will love it. The property also has the benefit of a private driveway with parking for 2 smaller vehicles, there is visitor parking across the street. This home is close to lots of local amenities, shopping, restaurants, cinema and more.
Property Features
- Date Listed: Tuesday, August 06, 2024
- Virtual Tour: View Virtual Tour for 34 Annmoore Crescent
- City: Guelph
- Neighborhood: Pine Ridge
- Major Intersection: From Victoria Rd S turn onto Katemore, turn right onto Waterford and then onto Annmoore
- Full Address: 34 Annmoore Crescent, Guelph, N1L 0J1, Ontario, Canada
- Kitchen: Main
- Living Room: Main
- Family Room: 2nd
- Listing Brokerage: Keller Williams Home Group Realty - Disclaimer: The information contained in this listing has not been verified by Keller Williams Home Group Realty and should be verified by the buyer.

