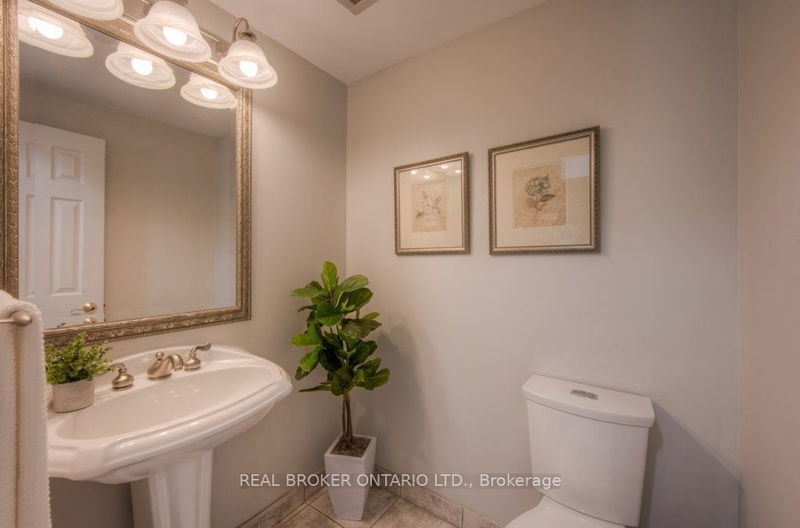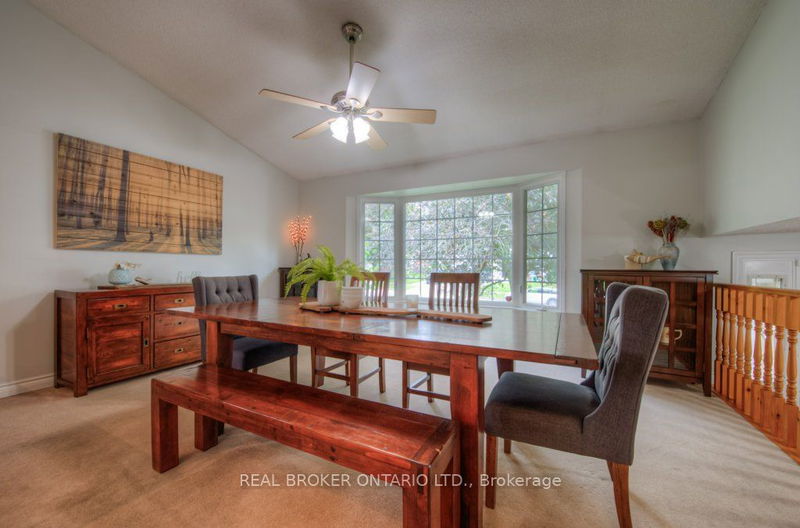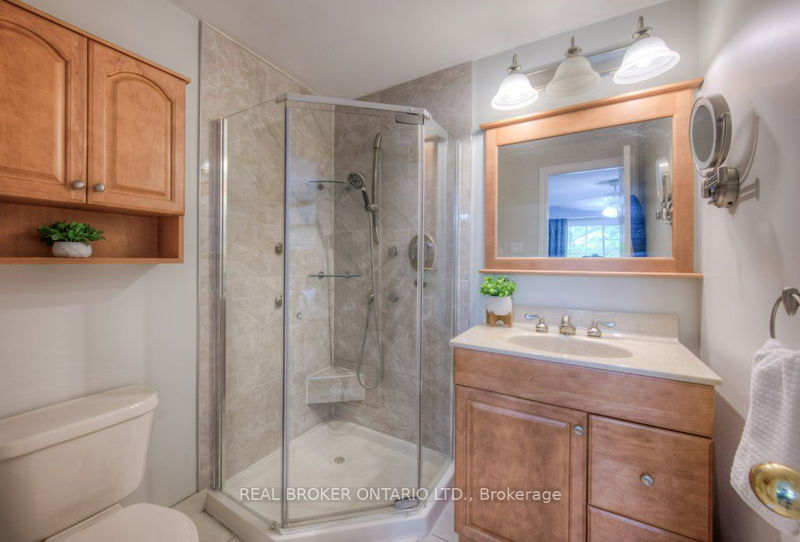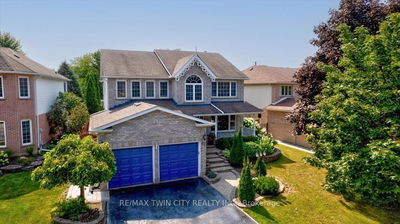Welcome to 194 Autumn Hill Cres, Kitchener, a stunning multi-level home located in the highly sought-after Forest Heights neighborhood. This spacious residence offers four levels of thoughtfully designed living space, featuring 4 bedrooms and 4 bathrooms, making it the perfect home for families seeking comfort, style, and convenience. As you enter, you're greeted by an inviting open concept kitchen and dining room area, ideal for family gatherings and entertaining guests. The kitchen boasts modern appliances and ample counter space, seamlessly flowing into the dining room with access to the deck. This outdoor extension of the living space is perfect for al fresco dining or simply enjoying the serene surroundings. The property's outdoor amenities are equally impressive, including top-of-the-line pool equipment that promises endless summer fun and relaxation. The backyard serves as a private oasis, perfect for entertaining or unwinding after a long day. Located in a family-friendly neighborhood, this home offers an unbeatable location. Just minutes away, you'll find top-rated schools, beautiful parks, and scenic trails, making it an ideal setting for an active lifestyle. It is also conveniently situated near a variety of shopping centers and restaurants, providing all the essentials and more within easy reach. For commuters, the property offers easy access to major highways, including the 401, and public transit options, making travel to surrounding areas effortless. Whether you're looking for the tranquility of a residential neighborhood or the convenience of city living, this home offers the best of both worlds. With its spacious layout, modern amenities, and prime location, this property is perfect for families of all sizes. Don't miss the opportunity to make this exceptional house your new home.
Property Features
- Date Listed: Tuesday, August 06, 2024
- Virtual Tour: View Virtual Tour for 194 Autumn Hill Crescent
- City: Kitchener
- Major Intersection: From Westheights Dr to Autumn Hill Cres
- Full Address: 194 Autumn Hill Crescent, Kitchener, N2N 1K8, Ontario, Canada
- Living Room: Fireplace, Sliding Doors
- Kitchen: Open Concept, Sliding Doors
- Listing Brokerage: Real Broker Ontario Ltd. - Disclaimer: The information contained in this listing has not been verified by Real Broker Ontario Ltd. and should be verified by the buyer.

















































