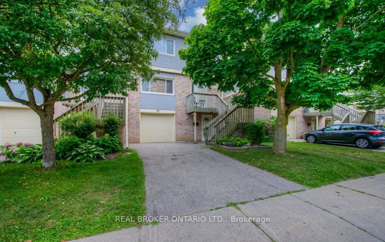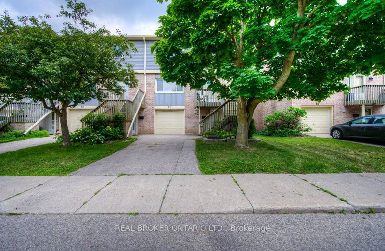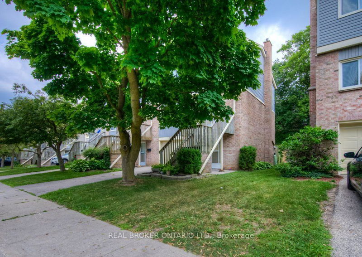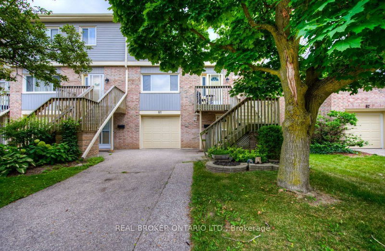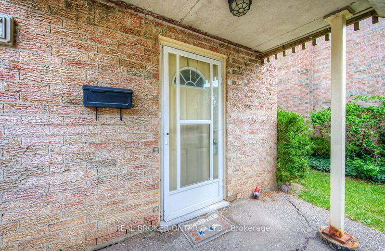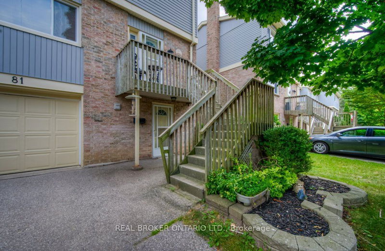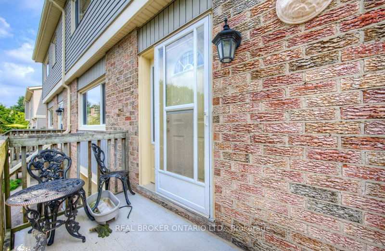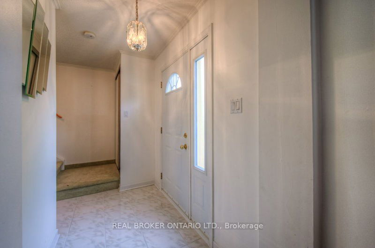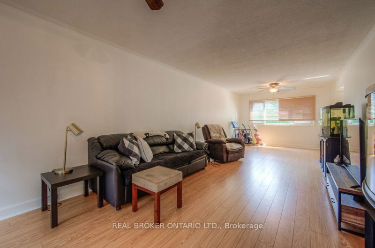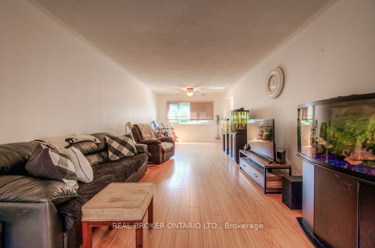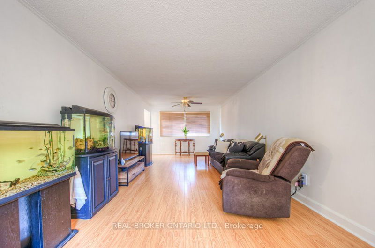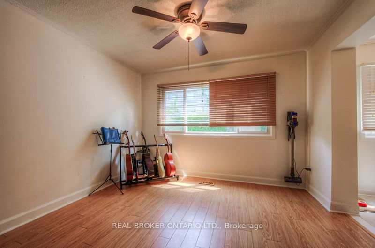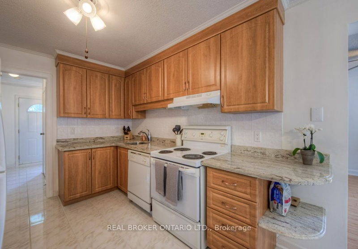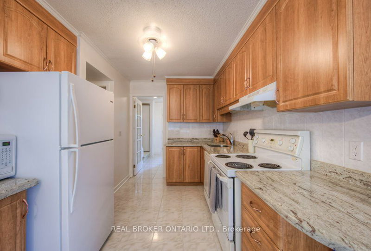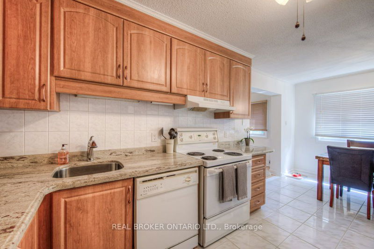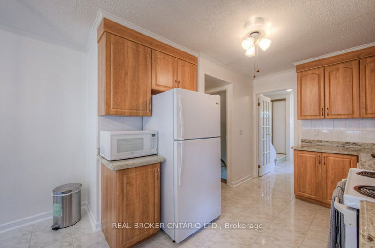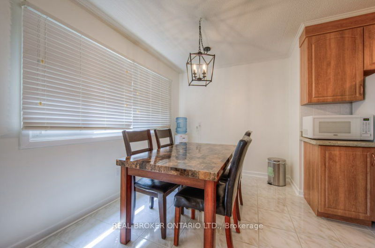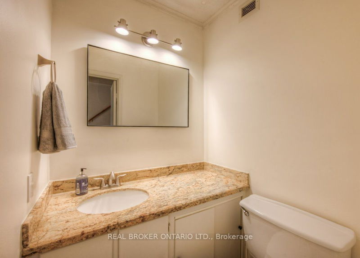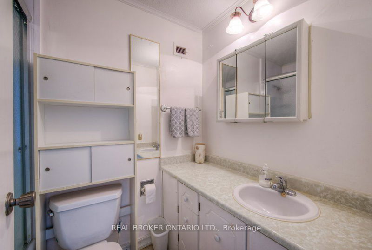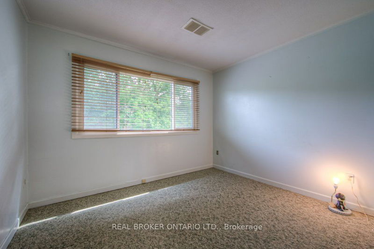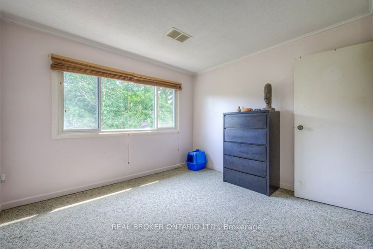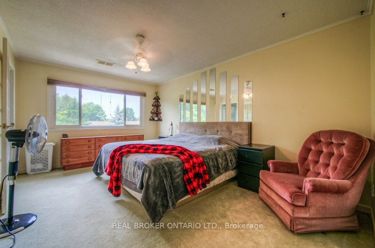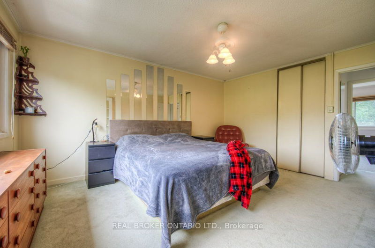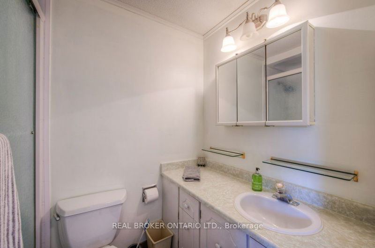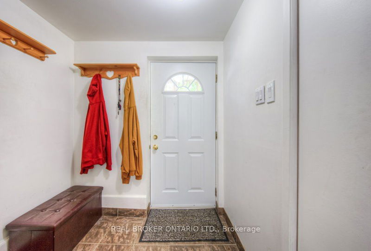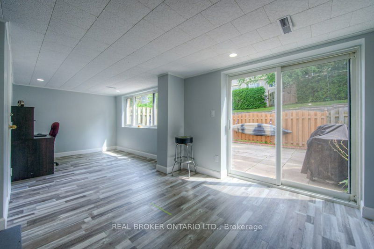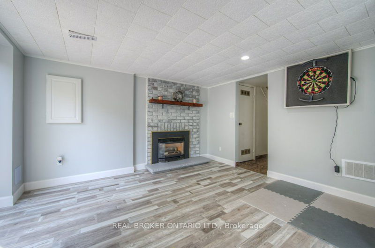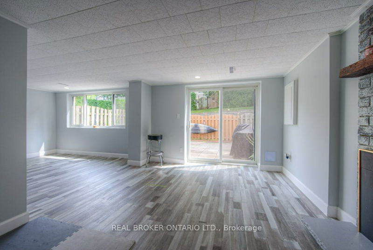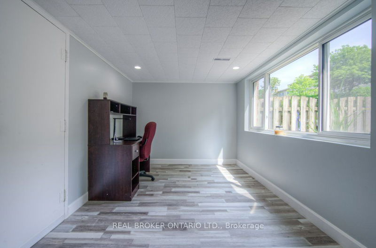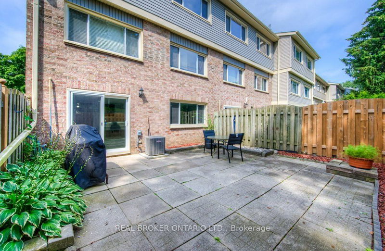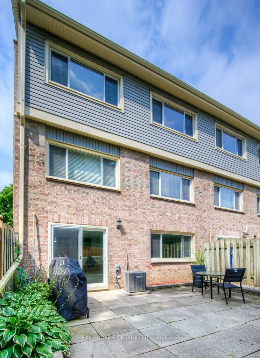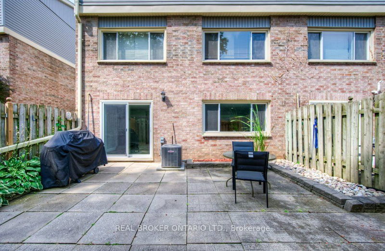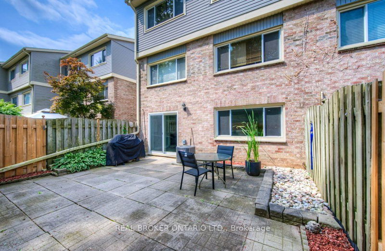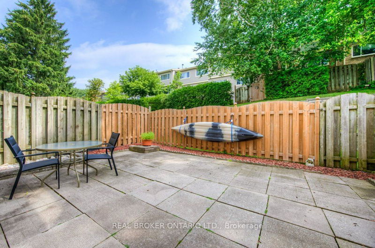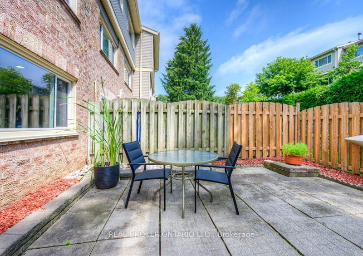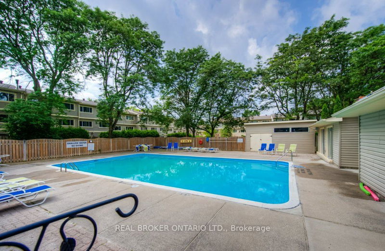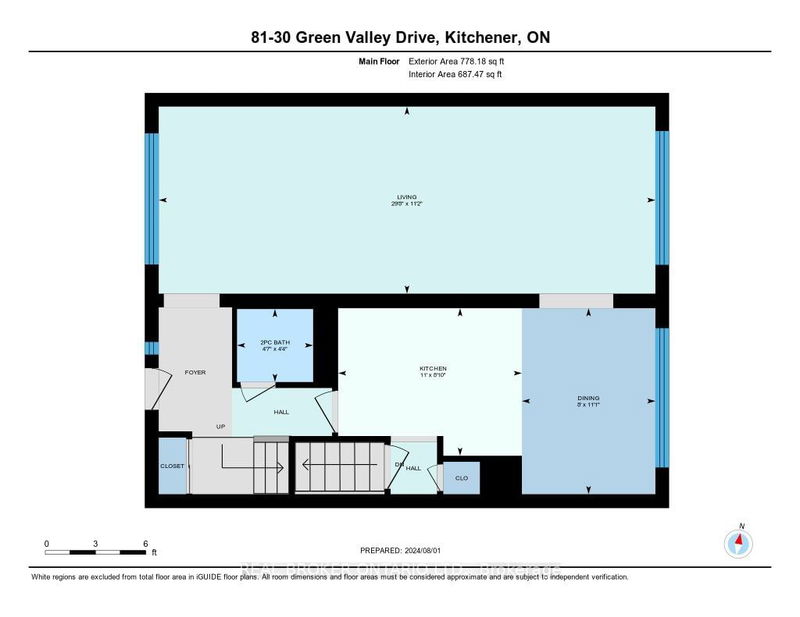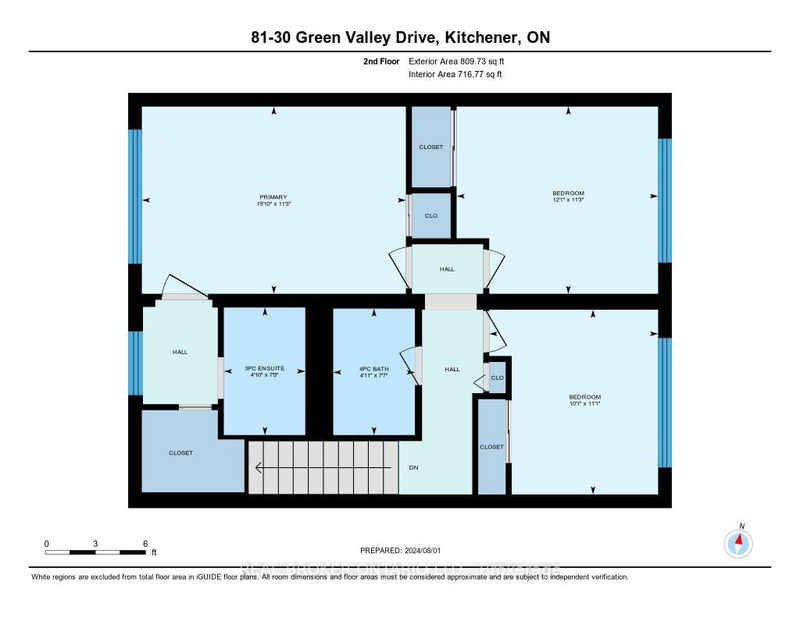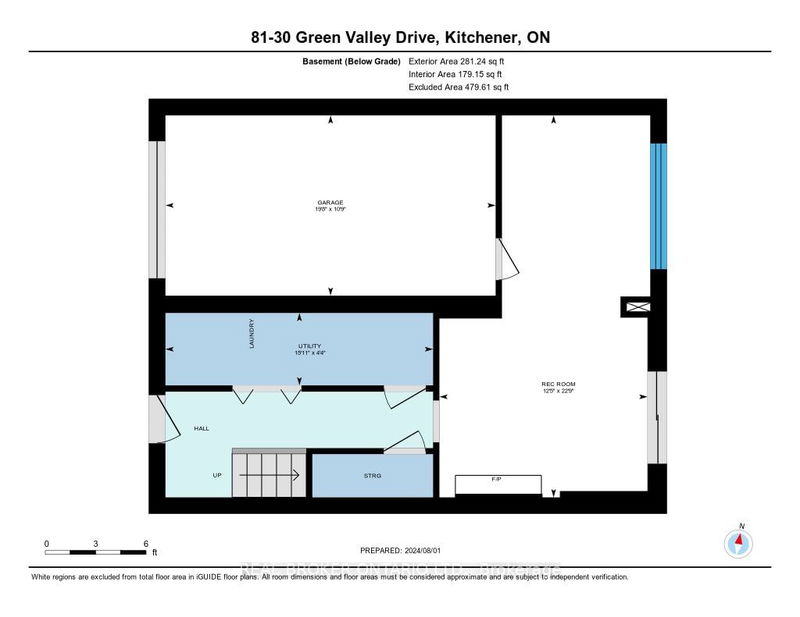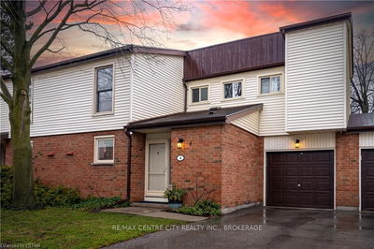Welcome to 81-30 Green Valley Dr, Kitchener, a charming townhouse located in the highly sought-after Village On The Green community. This beautifully maintained property offers an ideal blend of convenience, comfort, and lifestyle amenities, making it the perfect place to call home. Boasting 3 spacious bedrooms and 3 well-appointed bathrooms, this home is designed to accommodate a variety of living arrangements. The inviting interior features a functional layout, including a cozy living area and a modern kitchen, perfect for family gatherings and entertaining guests. The property also includes a connected garage that leads directly into the basement recreation area, providing additional living space and convenience. With an array of amenities that enhance the quality of life for its residents, enjoy the luxury of an in-ground community pool, ideal for relaxing and socializing during the warmer months. The expansive green space provides a peaceful retreat, perfect for outdoor activities or simply unwinding amidst nature. For those who love the outdoors, the community offers easy access to scenic hiking trails, while golfing enthusiasts will appreciate the nearby courses. Located just minutes from Conestoga College, this home is perfect for students, faculty, or staff seeking a convenient living arrangement. The property's proximity to shopping centers ensures that all your retail needs are easily met. Additionally, the nearby community center offers a variety of recreational activities, making it a hub of social and cultural engagement. Commuting is a breeze with convenient access to the 401, allowing for easy travel to and from the greater Toronto area and beyond. Whether you're looking for a quiet retreat or a place with easy access to amenities this property has it all.
Property Features
- Date Listed: Monday, August 05, 2024
- Virtual Tour: View Virtual Tour for 81-30 Green Valley Drive
- City: Kitchener
- Major Intersection: From Homer Watson Blvd to Huron Rd to Mill Park Dr onto Green Valley Dr
- Full Address: 81-30 Green Valley Drive, Kitchener, N2P 1G8, Ontario, Canada
- Kitchen: Main
- Living Room: Main
- Listing Brokerage: Real Broker Ontario Ltd. - Disclaimer: The information contained in this listing has not been verified by Real Broker Ontario Ltd. and should be verified by the buyer.

