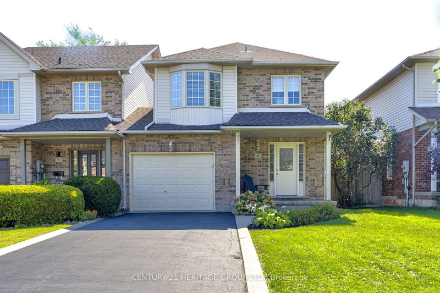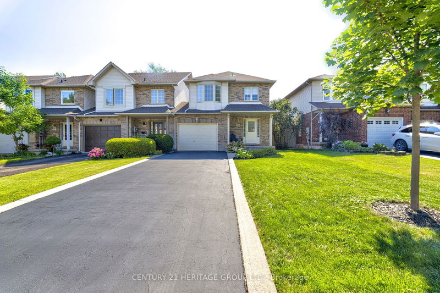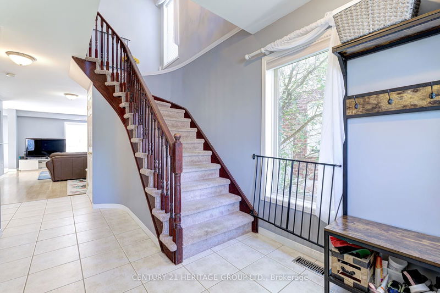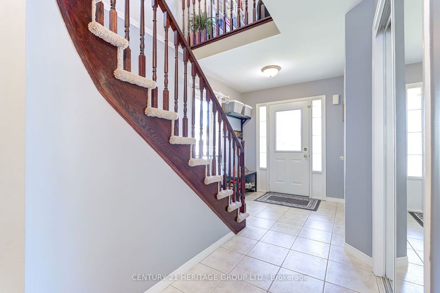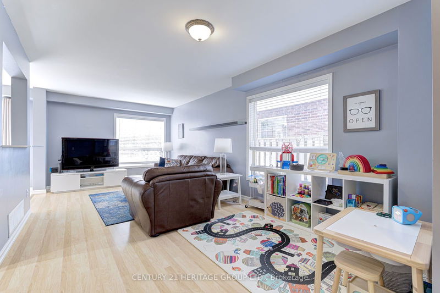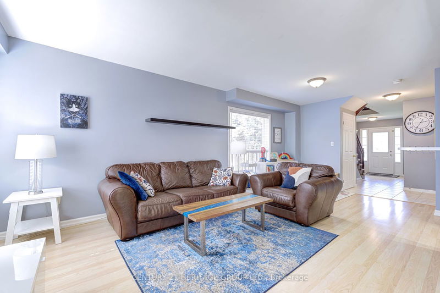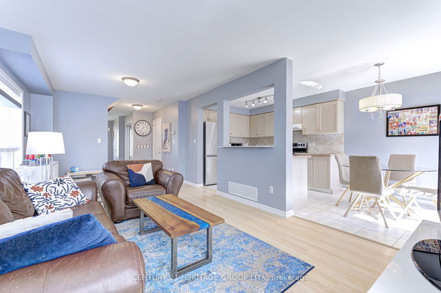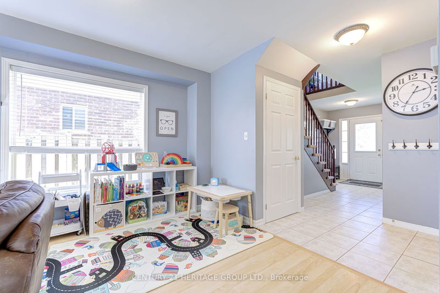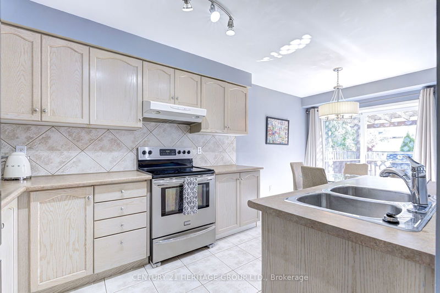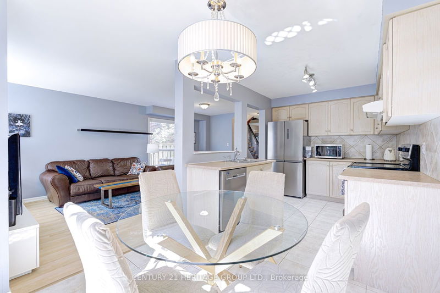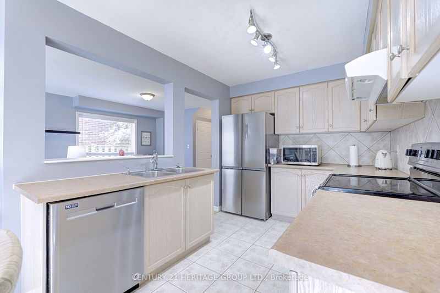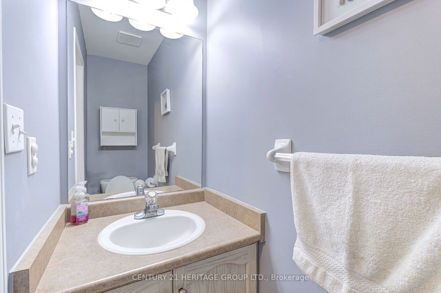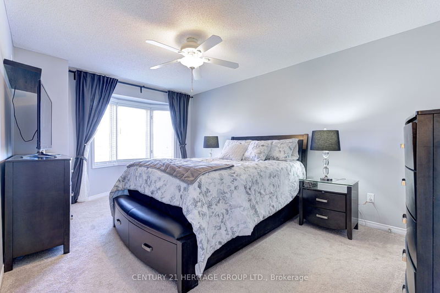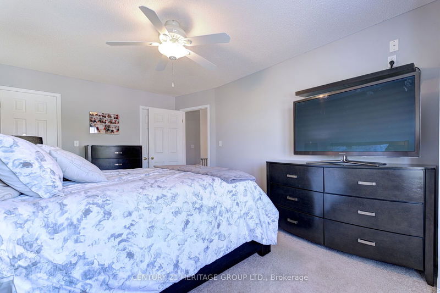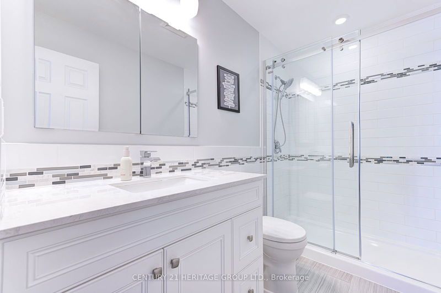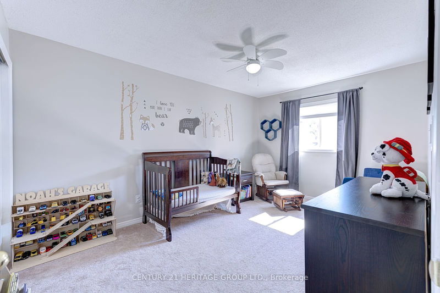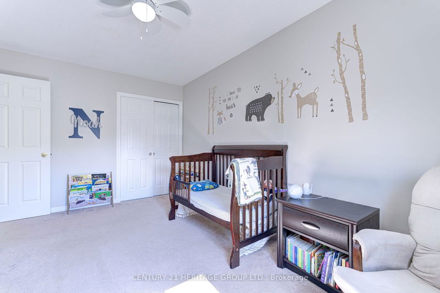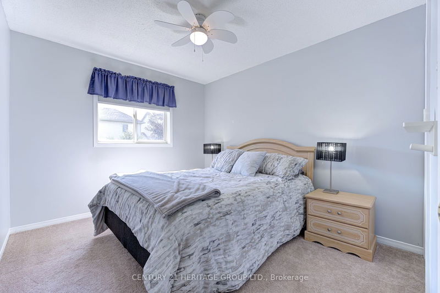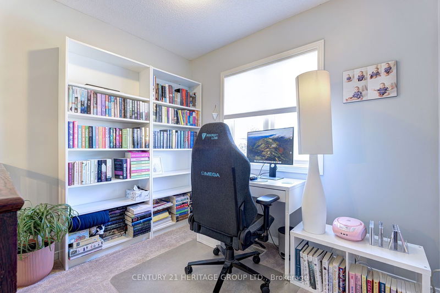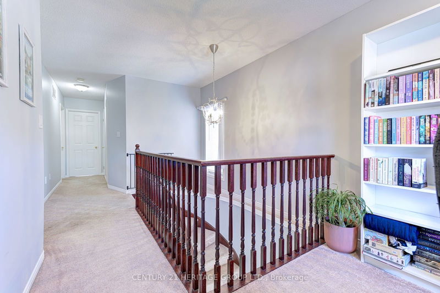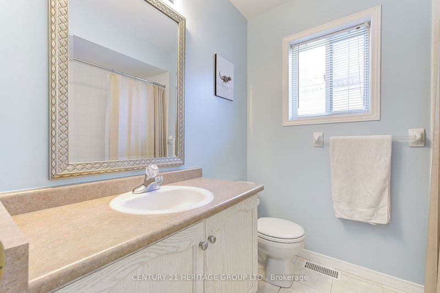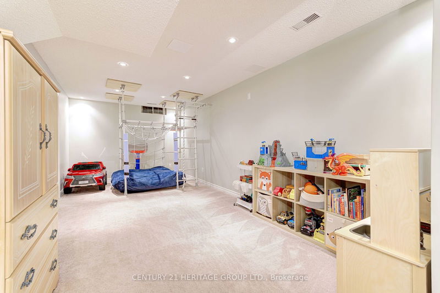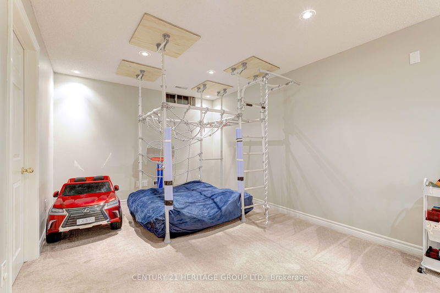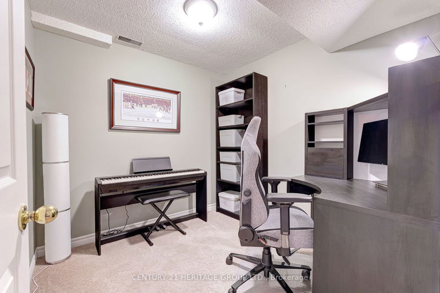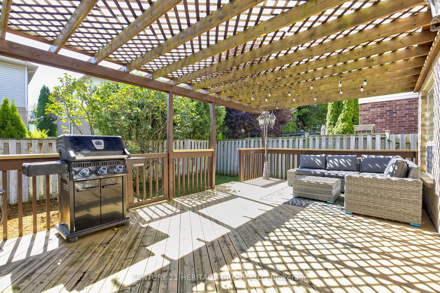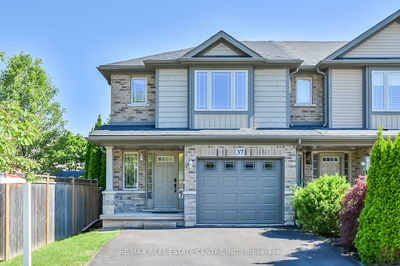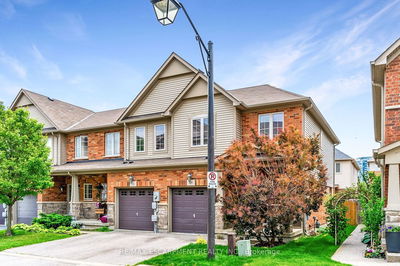Welcome to 48 Arrowhead Lane. This exceptional freehold END unit townhouse has lots of natural light from the large side windows and is attached only by the garage! The main level has an open layout with combined living and dining room. The kitchen has a breakfast bar and eat in breakfast area with sliding glass door onto a spacious shaded deck in the fully fenced back. Entrance from the garage and two piece powder room on the main floor. The upper level has three bedrooms, two bathrooms and a large nook that is perfect for an office or relaxing reading area. The primary bedroom has a three piece ensuite and walk in closet. Extra living area can be found in the fully finished basement with a recreation room, separate office, laundry and storage area.
Property Features
- Date Listed: Thursday, August 08, 2024
- City: Grimsby
- Major Intersection: Main Street and Arrowhead Lane
- Kitchen: Tile Floor, Combined W/Br, Sliding Doors
- Living Room: Combined W/Dining, Laminate
- Listing Brokerage: Century 21 Heritage Group Ltd. - Disclaimer: The information contained in this listing has not been verified by Century 21 Heritage Group Ltd. and should be verified by the buyer.

