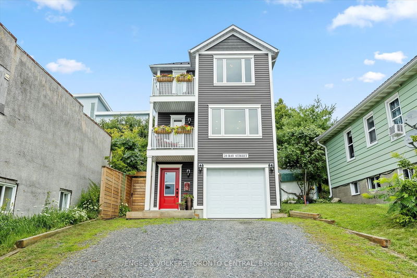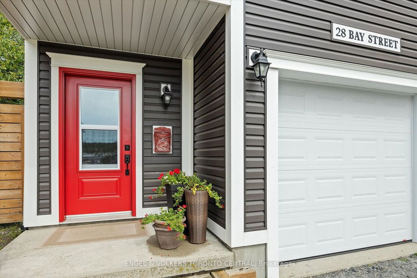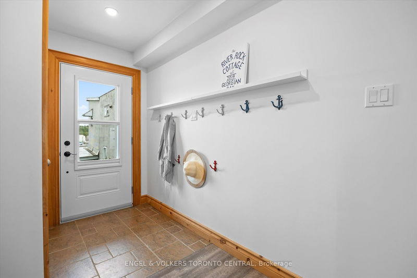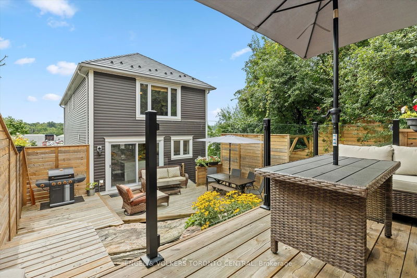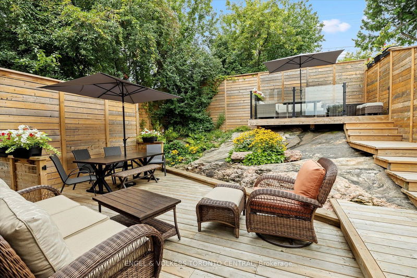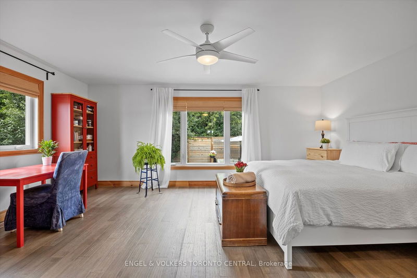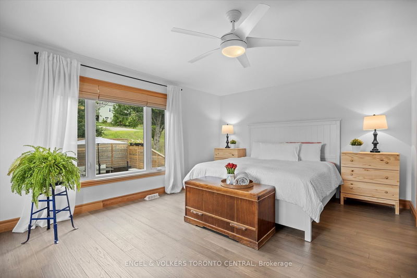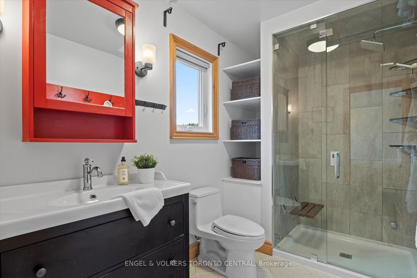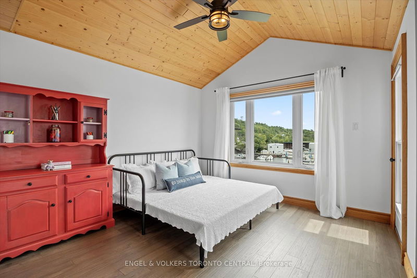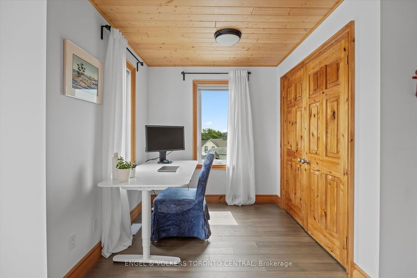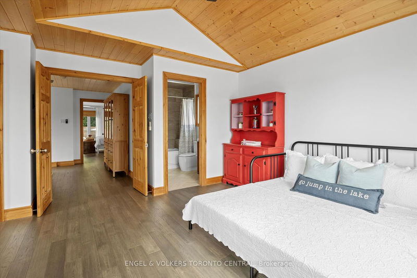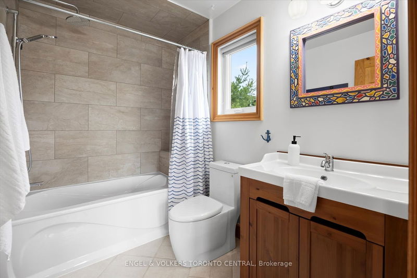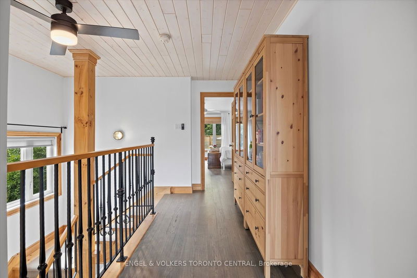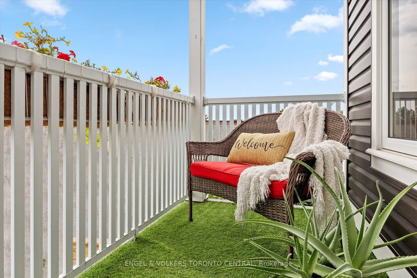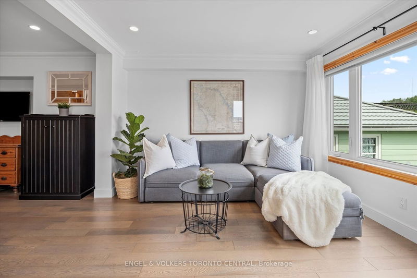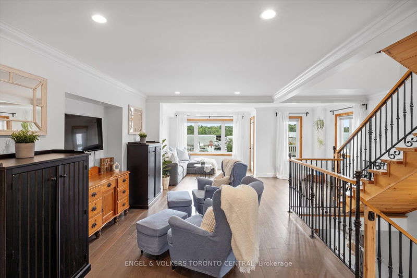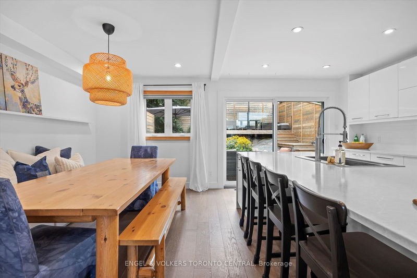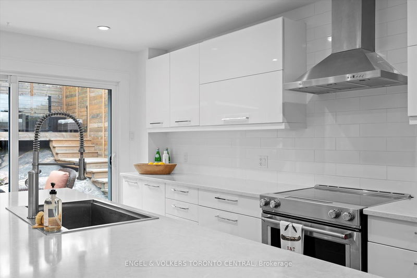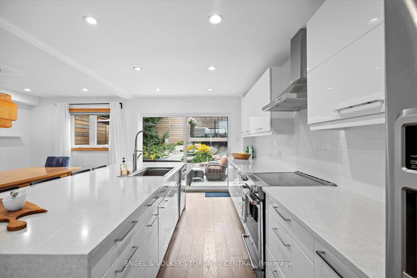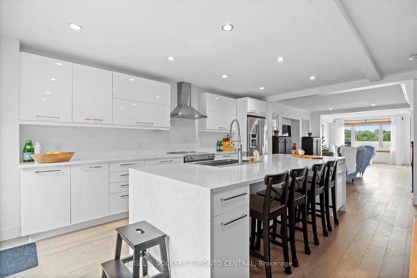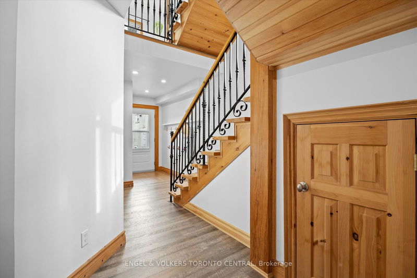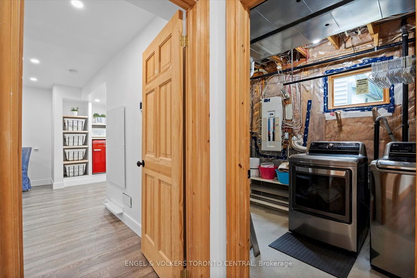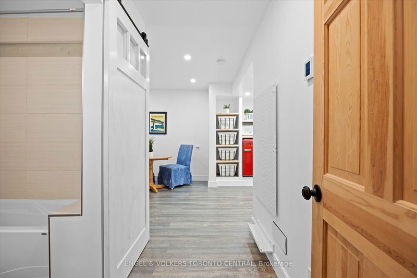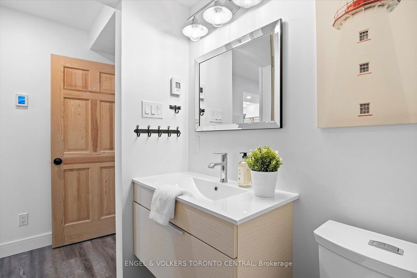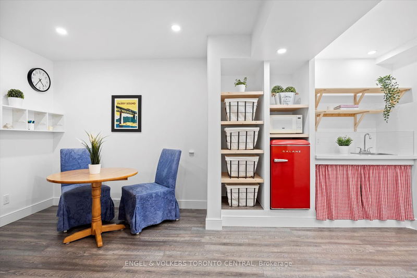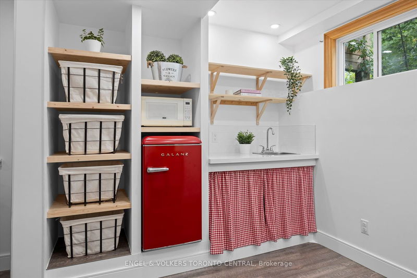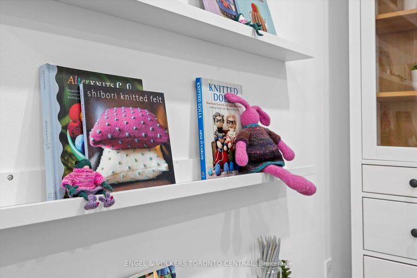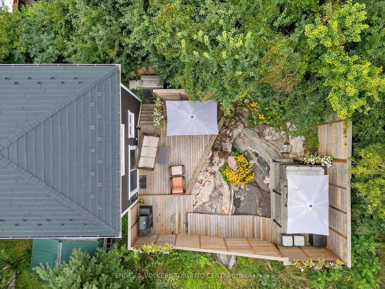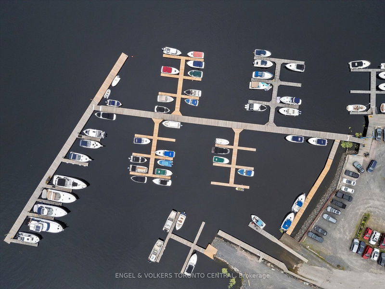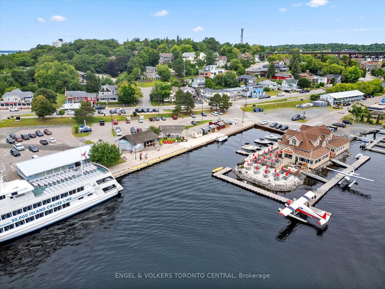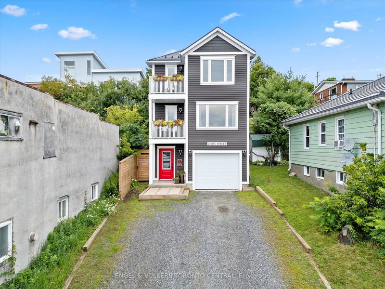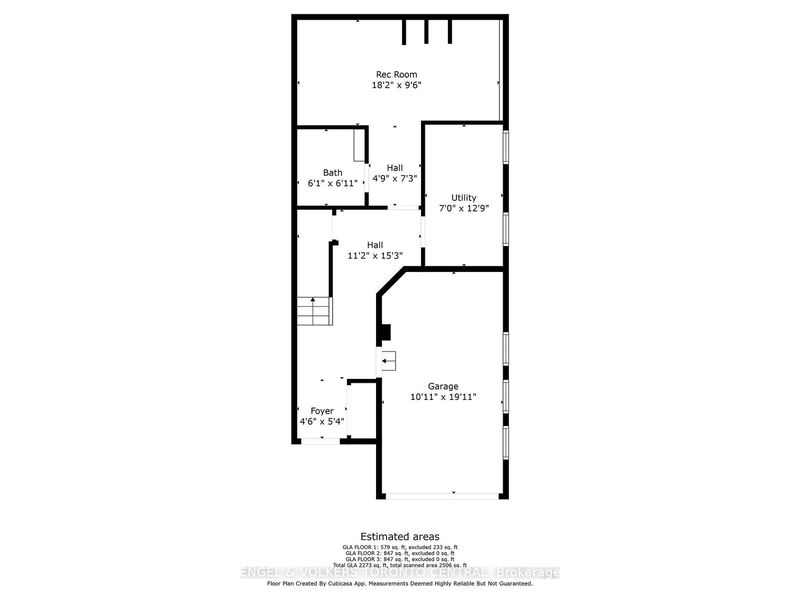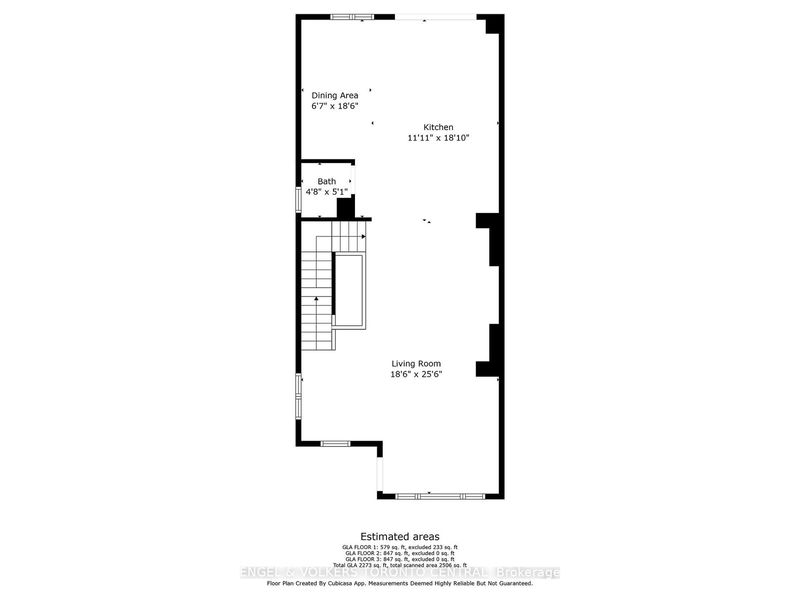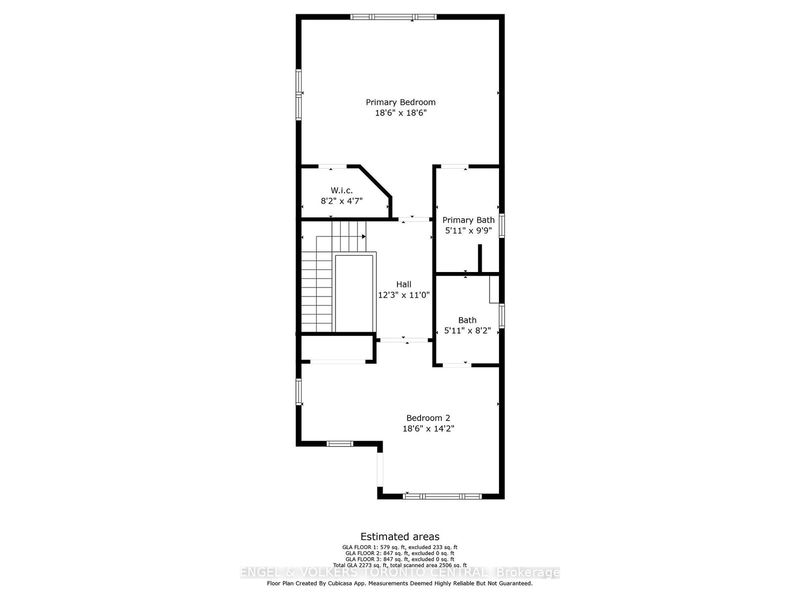Built in 2000 and completely renovated/updated since 2016, this 3-story beauty is the perfect blend of in-town home, waterside cottage or Bed and Breakfast. With 3 bedrooms (all with ensuite baths), views of Georgian Bay and a private backyard oasis, its just what you're looking for. Stroll down your street to your boat at Big Sound Marina. Step into the charm of Bayside living with this hidden gem, where every day feels like a retreat into natures beauty and vibrant community life. Enjoy views of the shimmering waters of Georgian Bay, the waterfront fitness trail, and the serene sight of cruise ships and boats gliding through the harbor. Imagine starting your mornings with a refreshing jog along the waterfront, followed by a coffee atone of the quaint cafes nearby or on one of your two balconies. This home is more than just a place to live; it's an experience. Just a five-minute stroll away is the renowned Stockey Centre, where world-class concerts bring music to your ears and joy to your heart. Savor the convenience of having Parry Sounds finest dining spots within walking distance. The house is also a stone's throw from the bustling downtown area, making every errand or shopping trip a breeze. Boating enthusiasts will fall in love with the proximity to Big Sound Marina at the end of Bay Street, where many adventures among the world-famous 30,000 islands await. Recognized by UNESCO as a protected biosphere, these islands offer an unparalleled natural escape, right from your doorstep. Living or cottaging at 28 Bay Street means having the best of Parry Sound within reach from the beauty of its natural wonders to the vibrancy of its cultural and social life. Its not just a home; it's a lifestyle. A well-kept secret, this property is poised to offer its next owners joy and convenience. If you're looking for the perfect blend of serene natural beauty and lively community amenities, look no further. Why wait to start living your dream?
Property Features
- Date Listed: Thursday, August 08, 2024
- Virtual Tour: View Virtual Tour for 28 Bay Street
- City: Parry Sound
- Major Intersection: Oak Street and Bay Street
- Full Address: 28 Bay Street, Parry Sound, P2A 1S5, Ontario, Canada
- Living Room: Balcony, Crown Moulding
- Kitchen: Balcony, Double Sink
- Listing Brokerage: Engel & Volkers Toronto Central - Disclaimer: The information contained in this listing has not been verified by Engel & Volkers Toronto Central and should be verified by the buyer.

