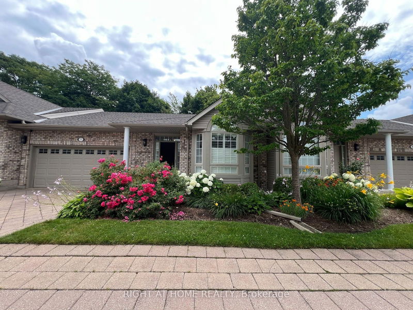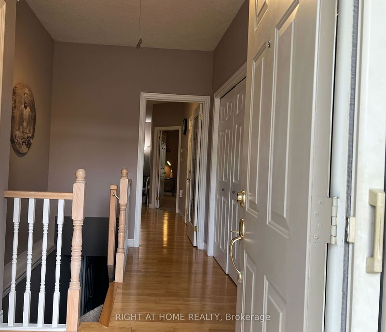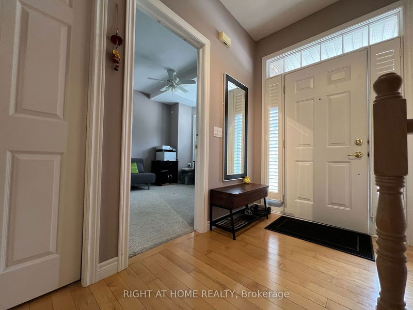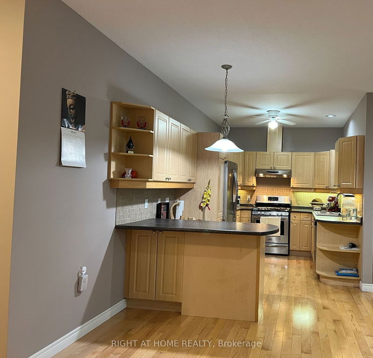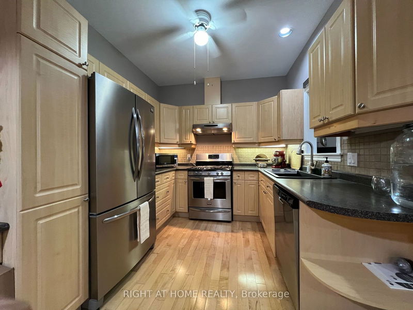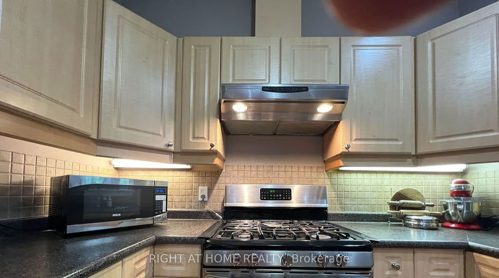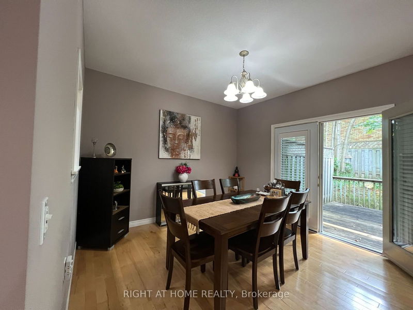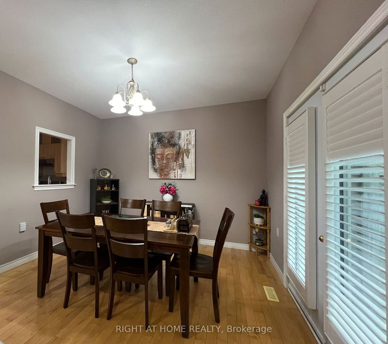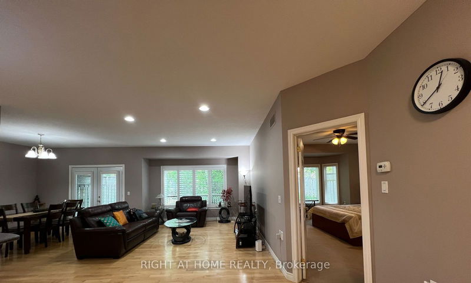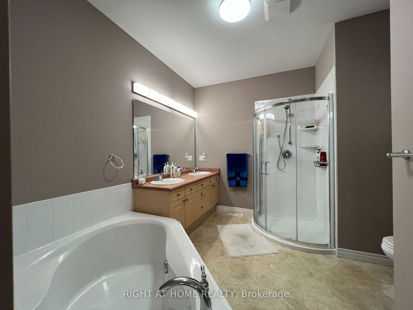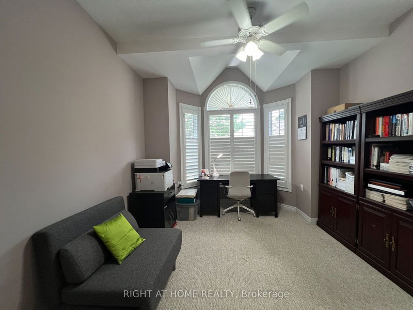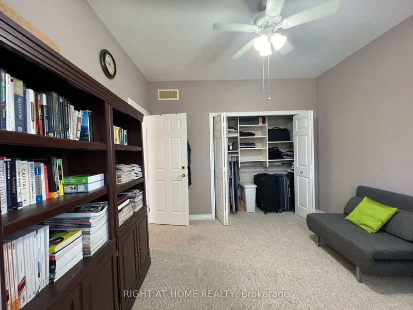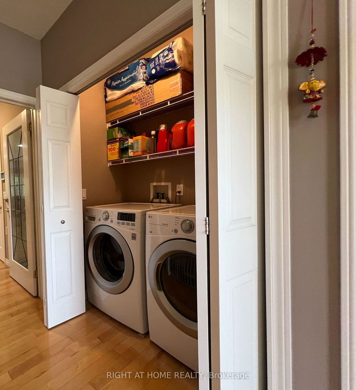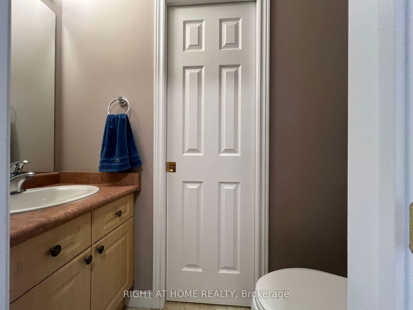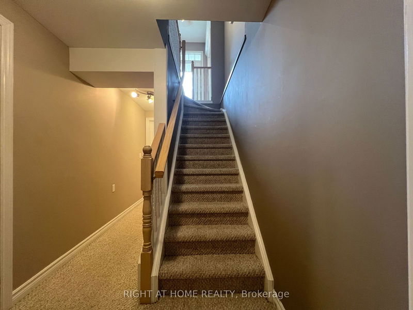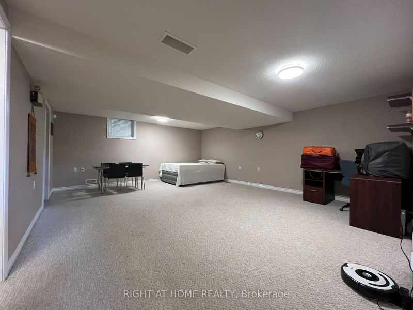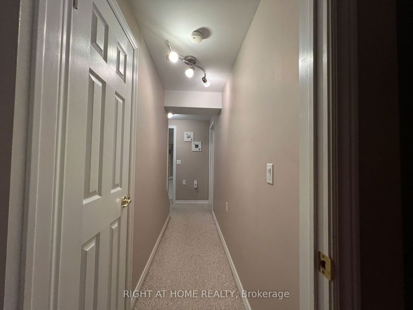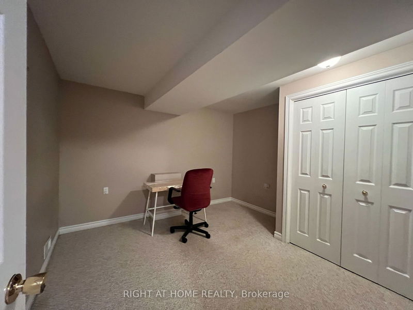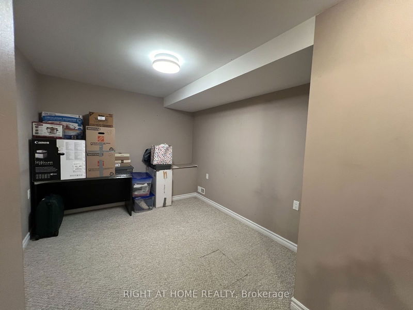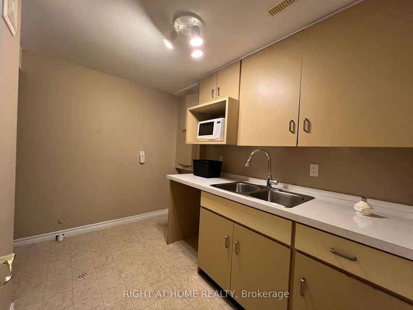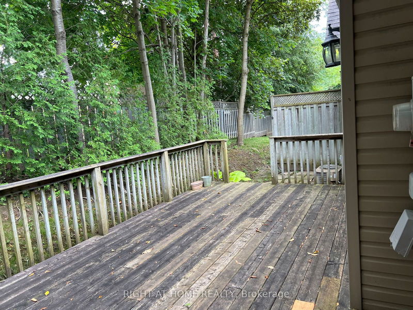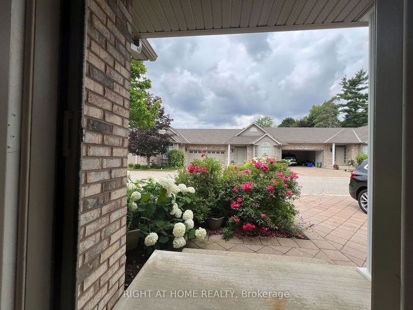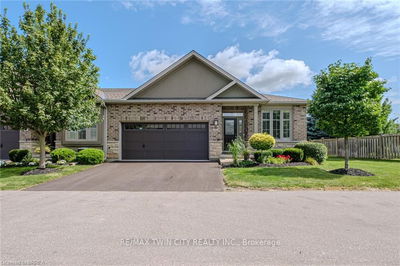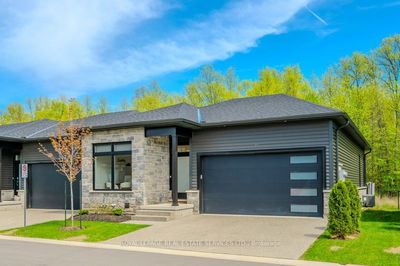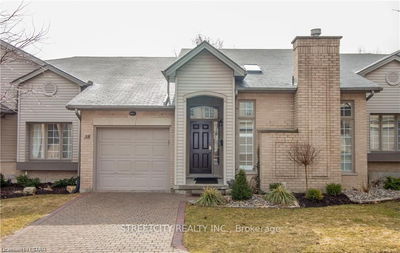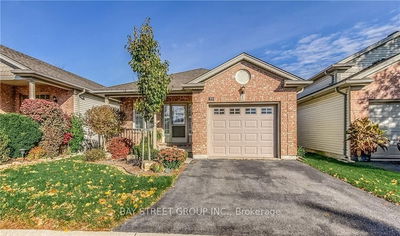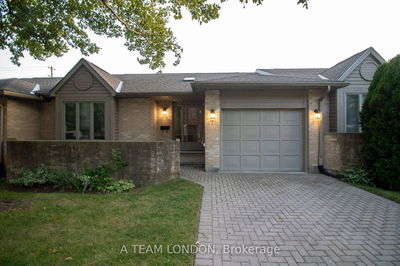***Don't Miss Executive 2+1 BR, 3 WR Bungalow Townhouse In An Exclusive Quiet Community**** Close To Western University, Hospital, Shopping & Amenities. The Ground Floor Is Open Concept Plan, Perfect For Entertaining & Opens To A Large Private Deck Backing Onto Trees. The Kitchen With Stainless Steel Appliances, Breakfast Bar, Formal Dining and Living Room Are Bright & Spacious With 9' Ceiling. The Primary Bedroom Has Walk-in Closet. The Ensuite Has A Stand-up Shower, Soaker Tub & Double Vanity. Basement/Lower Level Includes A Large Family Room, A Bedroom, Den, 3PC Bath, Utility, Laundry area & Cold Room. Won't Last Long!!
Property Features
- Date Listed: Thursday, August 08, 2024
- City: London
- Neighborhood: North G
- Major Intersection: Richmond St N & Western Rd
- Living Room: Hardwood Floor, Combined W/Dining, California Shutters
- Kitchen: Hardwood Floor, Stainless Steel Appl, Breakfast Bar
- Family Room: Broadloom, Window
- Listing Brokerage: Right At Home Realty - Disclaimer: The information contained in this listing has not been verified by Right At Home Realty and should be verified by the buyer.

