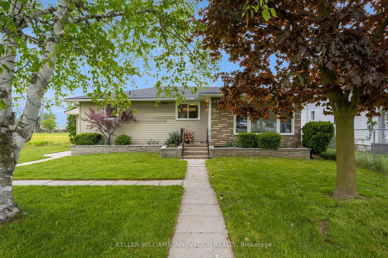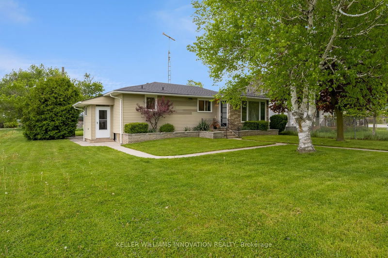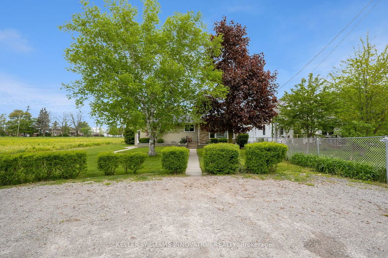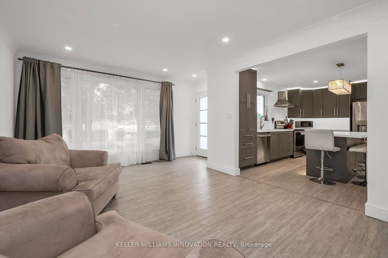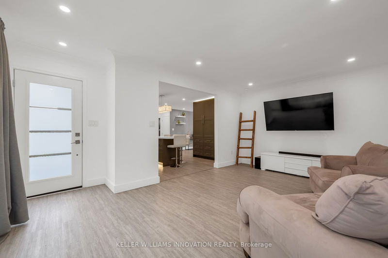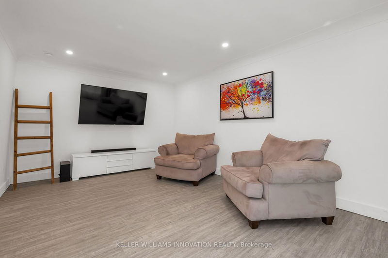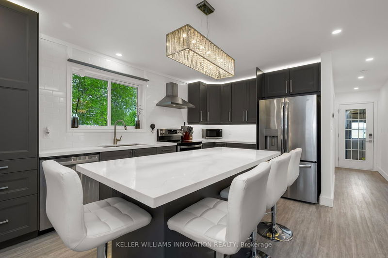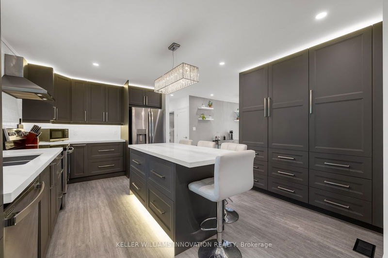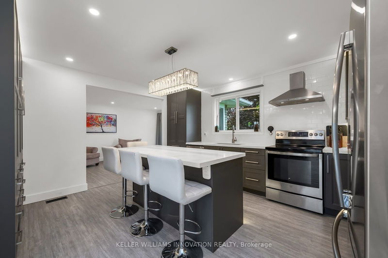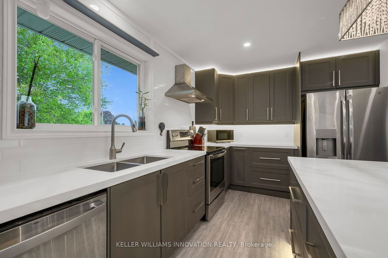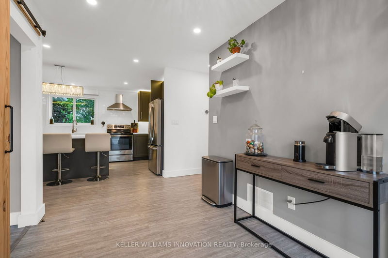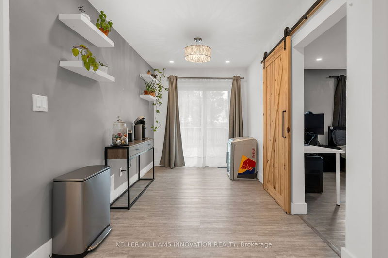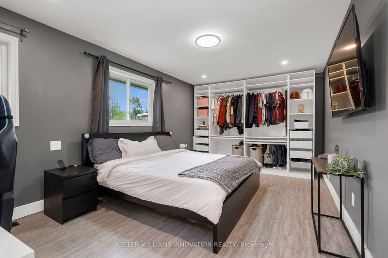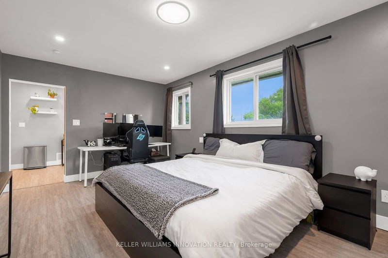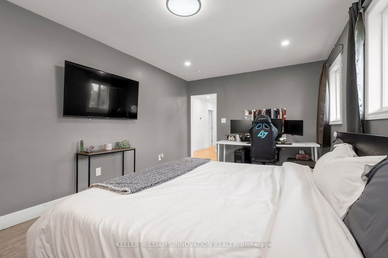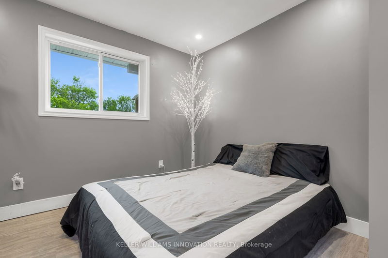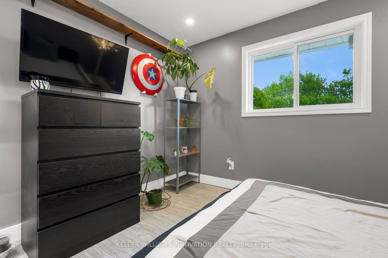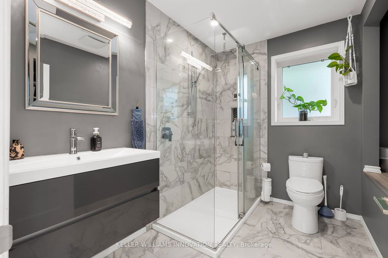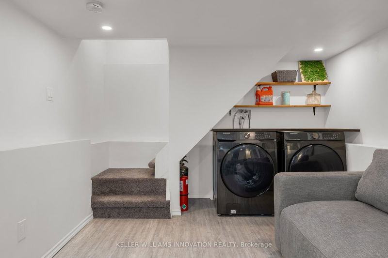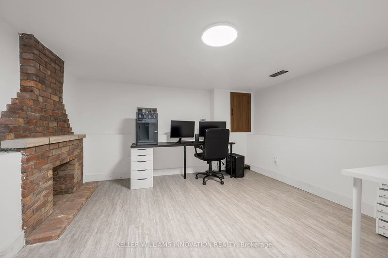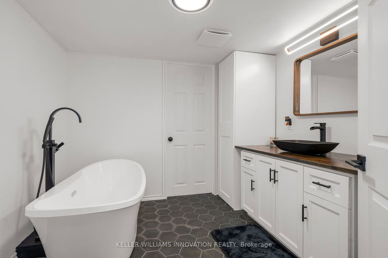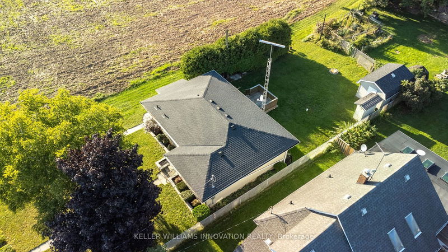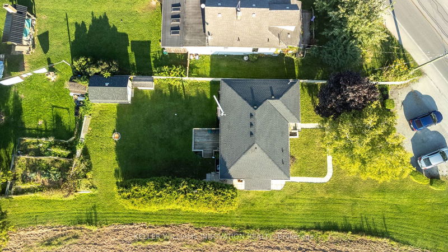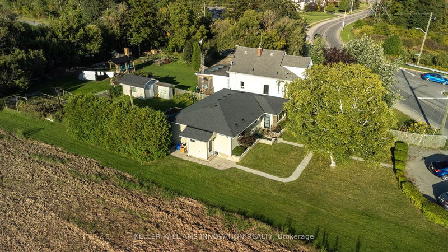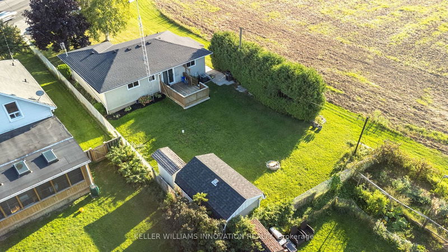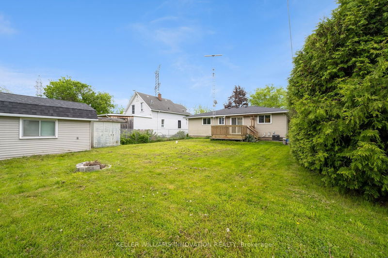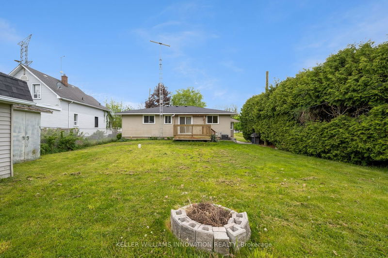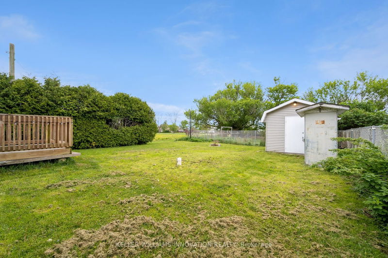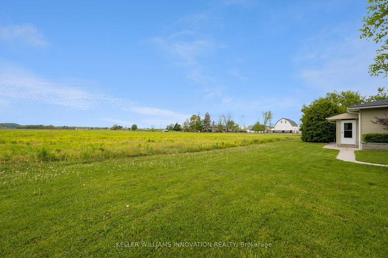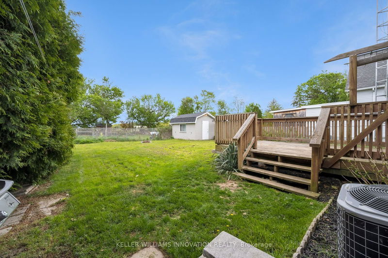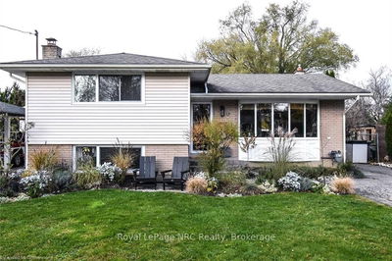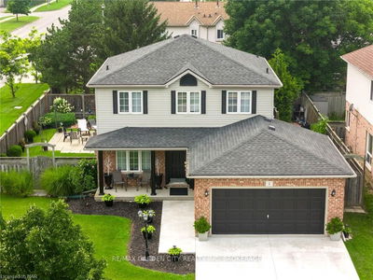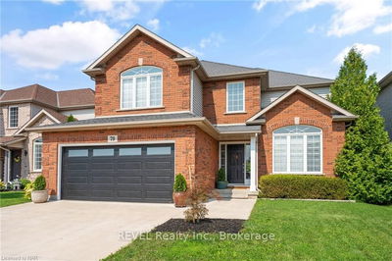Tucked away in the heart of wine country and showcasing breathtaking sunset views, this newly renovated bungalow epitomizes modern comfort and convenience. Featuring 3 bedrooms and 2 bathrooms, this home masterfully combines style with functionality. Step into luxury with smart technology, sleek quartz countertops, and updated 2020 fixtures, including windows, doors, and appliances. Every detail has been meticulously designed to enhance your living experience. The fully finished basement provides ample space for relaxation and entertainment, offering versatile areas to suit your family's needs. Enjoy peace of mind with a comprehensive 2020 upgrade that includes a 200-amp service, updated wiring, plumbing, furnace, water heater, and ductwork, ensuring efficiency and comfort for years to come. Relish stunning sunset views from your backyard, the perfect setting for unforgettable moments with loved ones. Conveniently located near amenities such as St. Catharines General Hospital, Brock University, and the renowned wineries and hiking trails of Niagara, this property offers easy access to the best the region has to offer. Don't miss the chance to call this meticulously renovated bungalow your forever home. With its blend of modern luxury, thoughtful upgrades, and prime location, its an ideal setting for creating lasting memories. Schedule a viewing today to experience the unmatched beauty and comfort of this exceptional property.
Property Features
- Date Listed: Monday, August 05, 2024
- City: St. Catharines
- Major Intersection: Intersection Of First Street Louth And Pelham Road.
- Kitchen: Main
- Living Room: Main
- Listing Brokerage: Keller Williams Innovation Realty - Disclaimer: The information contained in this listing has not been verified by Keller Williams Innovation Realty and should be verified by the buyer.

