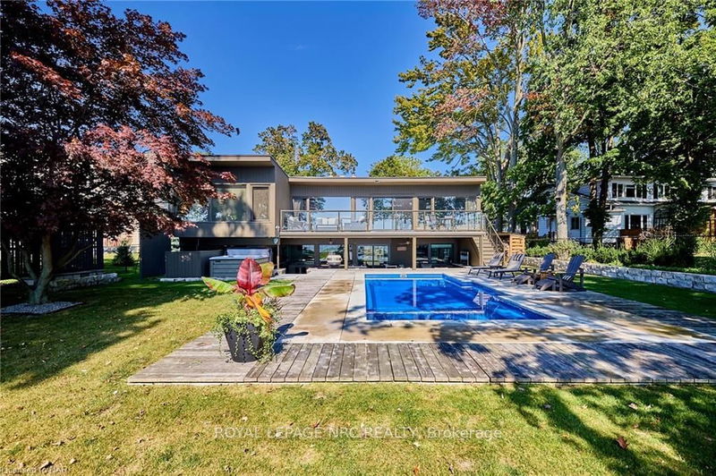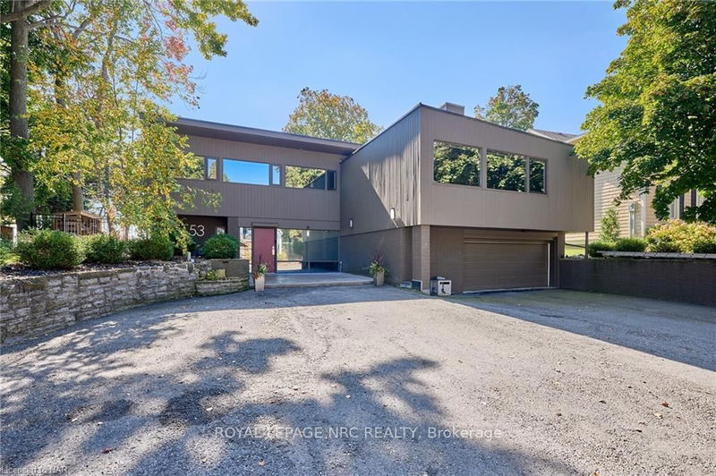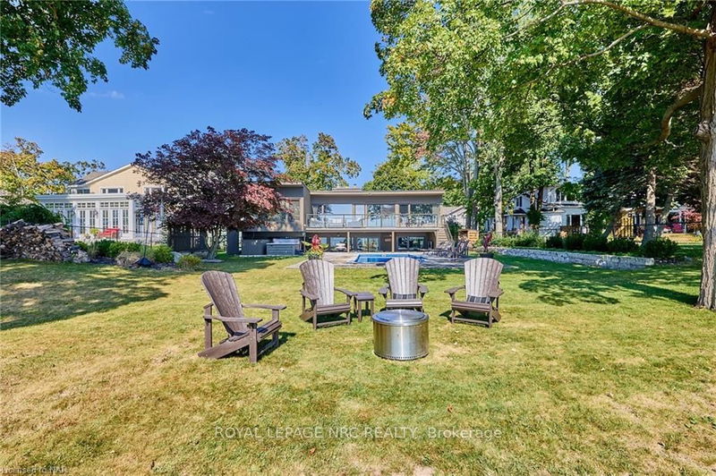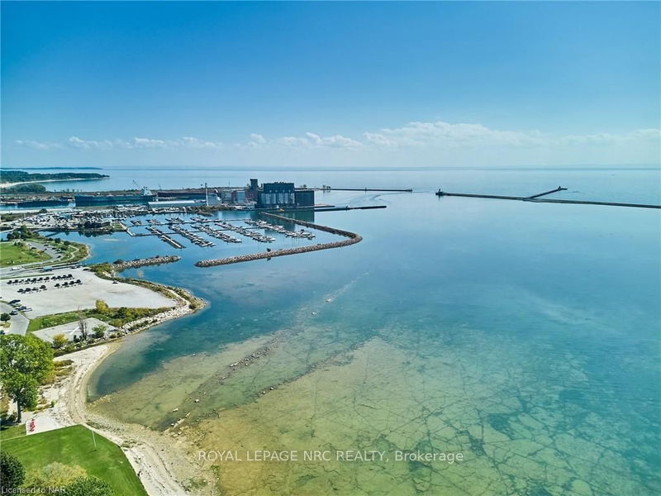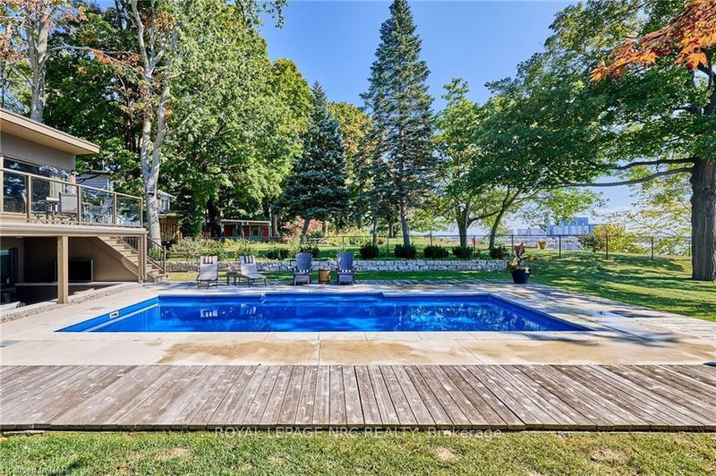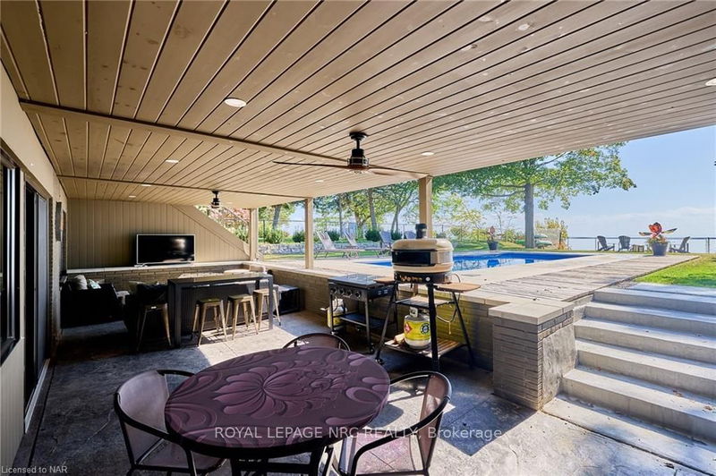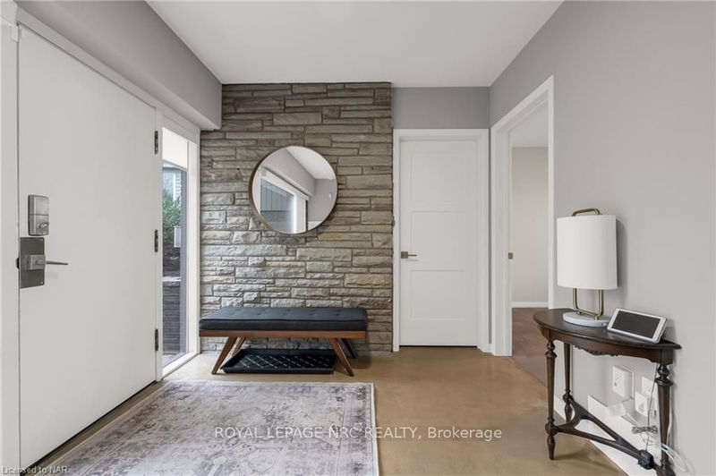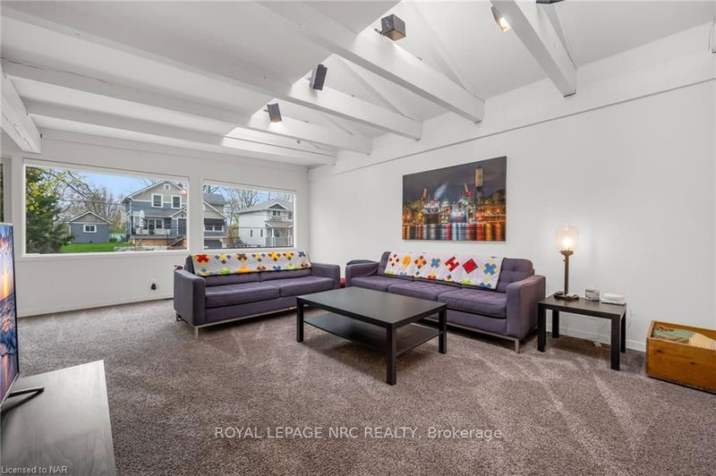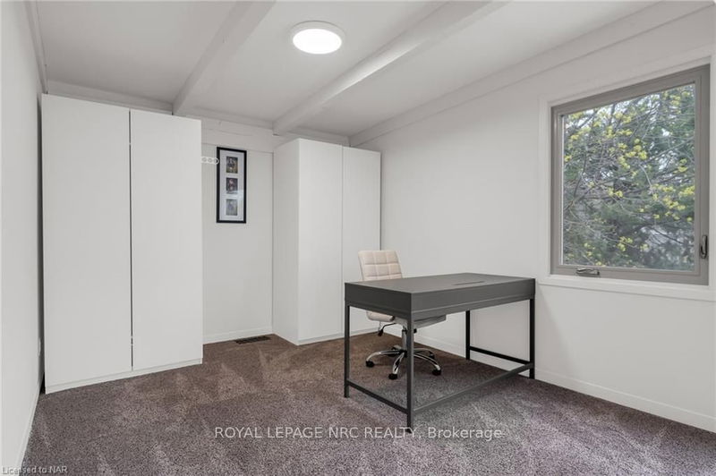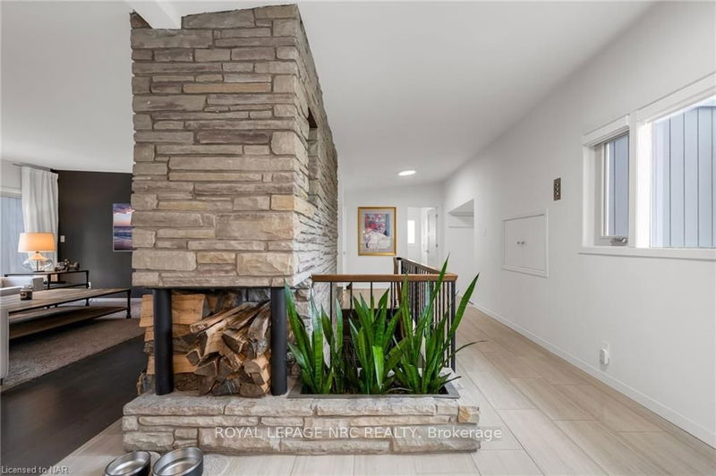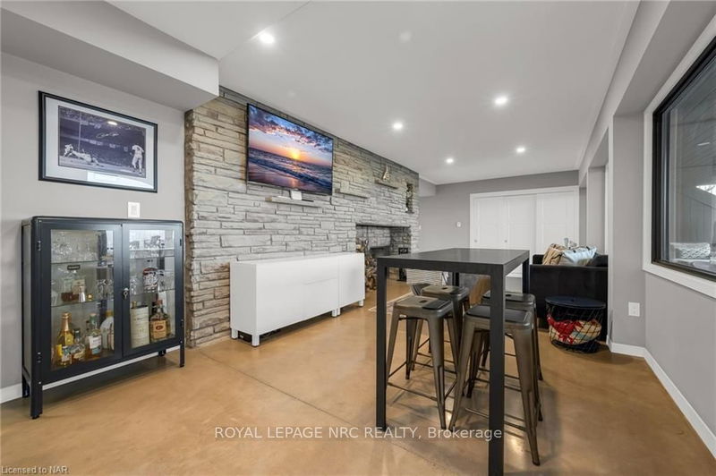Lovers of modern and architecture and Lake life rejoice! This is the waterfront home you have been waiting for. Located on Port Colbornes most exclusive street - this oasis demands your attention. The lake side of the home offers wall to wall windows ensuring that you always have a stunning view of the water. Full city Services makes life here easy. Step inside the front entrance to find a large foyer, a cloak room, bedroom, the huge rec room with wood fireplace, a 3 piece bathroom, laundry room and access to both the kitchen/bar and covered patio. The gorgeous polished concrete floors that adorn the lower level of the home are heated to keep you perfectly cozy no matter the season. The main level boasts a sleek kitchen with huge island, a living room/dining room with another wood fireplace & a sweeping view of Lake Erie, an expansive great room & office, a 2 piece bathroom & a guest bedroom. The Primary bedroom suite offers panoramic views of the water, a walk-in closet and a spa-like 4 piece ensuite with heated floors. The hot tub & heated fiberglass pool is the perfectly accents this stunning yard. Imagine leisurely floating in it in the summer or taking the kids skating on it while the snow falls. Catch some sun on the upper balcony or get comfy on the covered patio while an epic meal is crafted in the nearby indoor/outdoor kitchen & bar. Parking for 6 available between the huge driveway and 2 car garage. An ultra convenient dumbwaiter in the garage makes bringing items upstairs as easy as can be (Potential to convert this into a passenger elevator). Only a short walk to all amenities in downtown Port Colborne, HH Knoll Park and Sugarloaf Marina. Gravelly Bay features an in-water break-wall that further protects this stunning property from rough water during storms. Only 33 minutes to the border and less than 40 minutes to the thriving Buffalo entertainment district! Living at this one of a kind property is truly the best way to enjoy life at the lake!
Property Features
- Date Listed: Friday, August 09, 2024
- Virtual Tour: View Virtual Tour for 53 Tennessee Avenue
- City: Port Colborne
- Major Intersection: Sugarloaf to Tennessee
- Kitchen: Main
- Living Room: Main
- Kitchen: Lower
- Listing Brokerage: Royal Lepage Nrc Realty - Disclaimer: The information contained in this listing has not been verified by Royal Lepage Nrc Realty and should be verified by the buyer.

