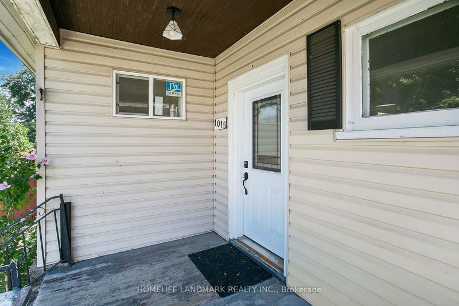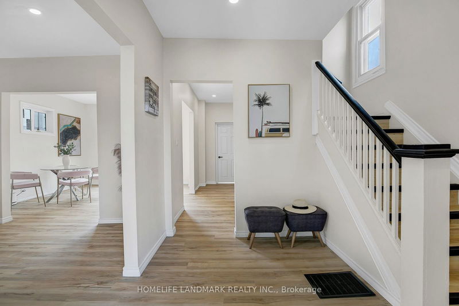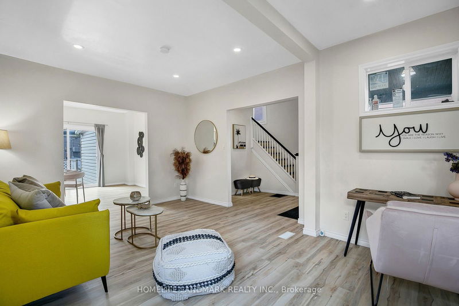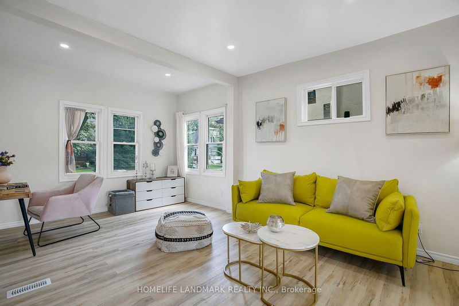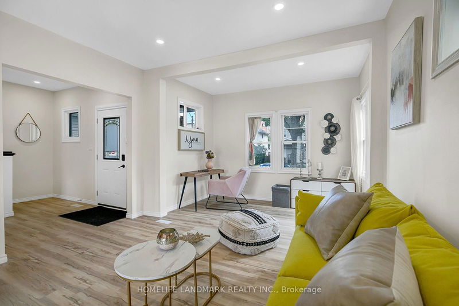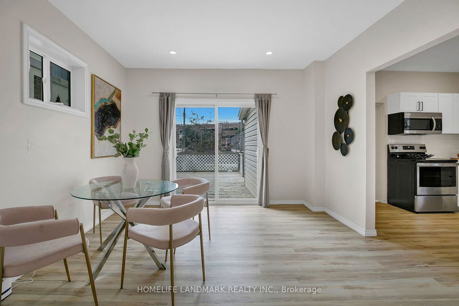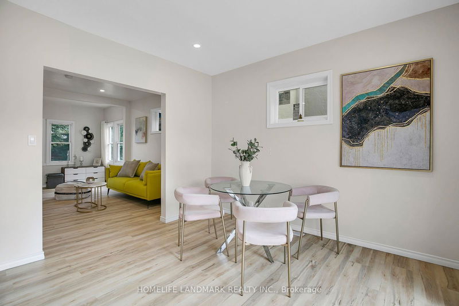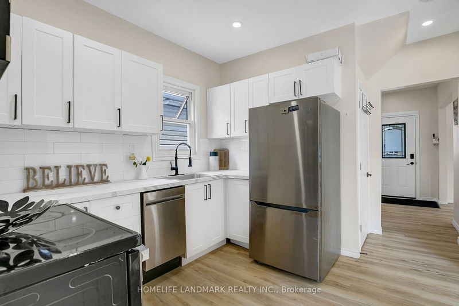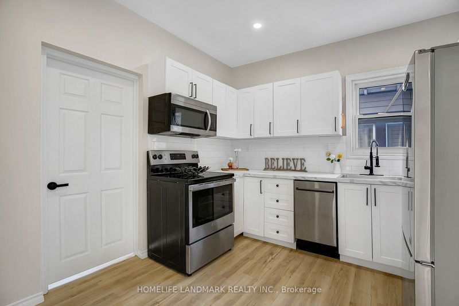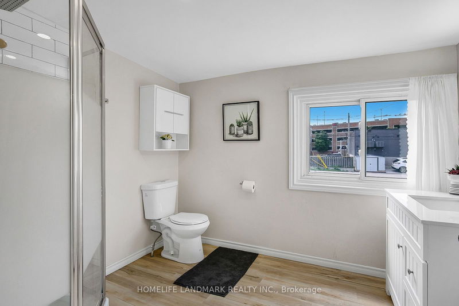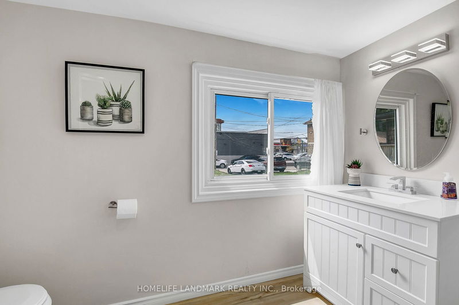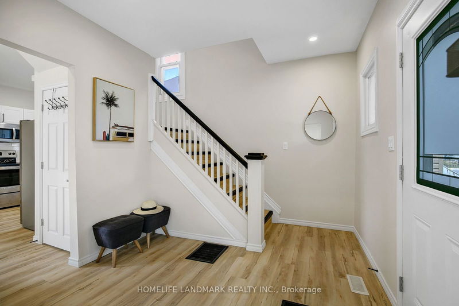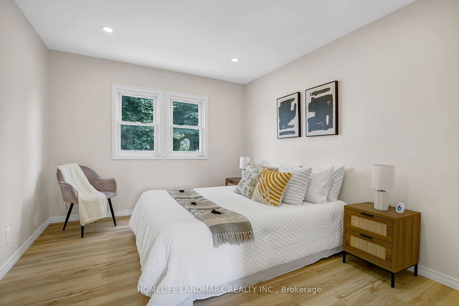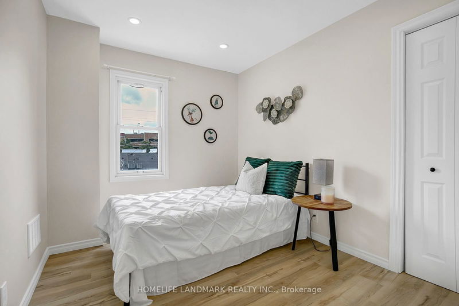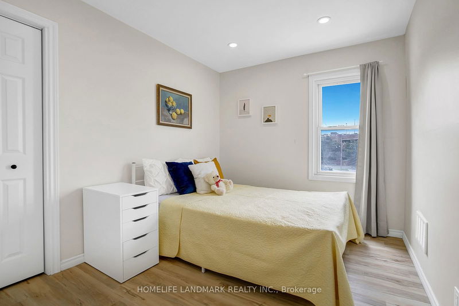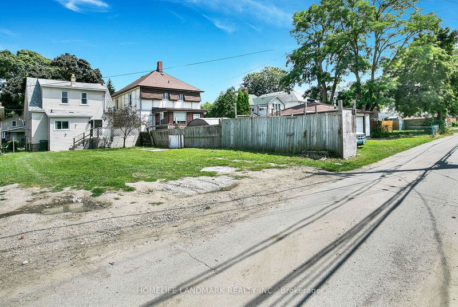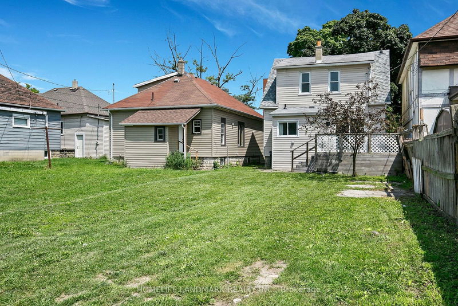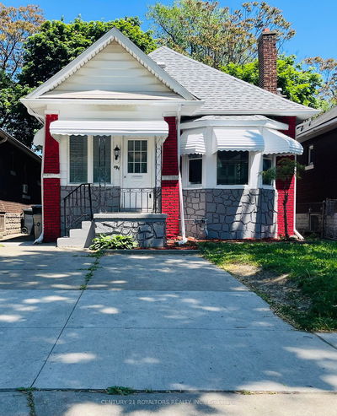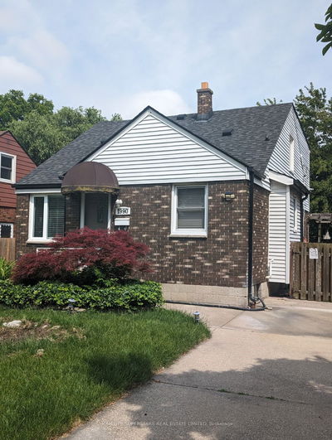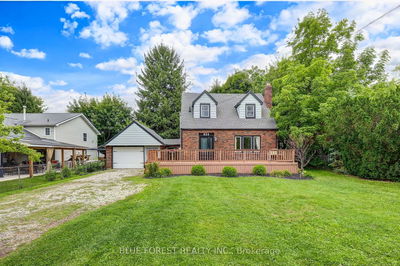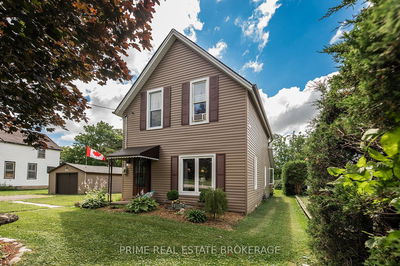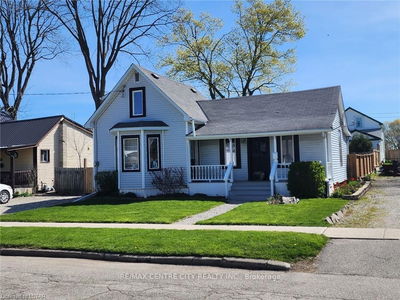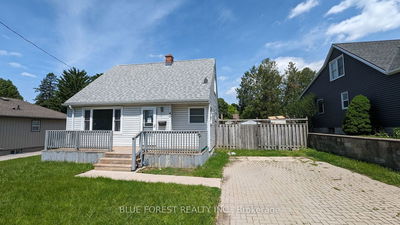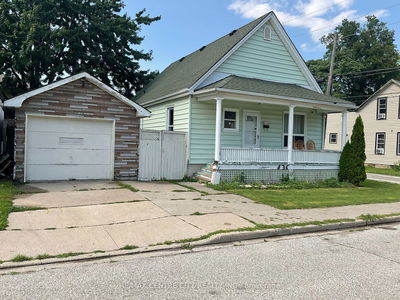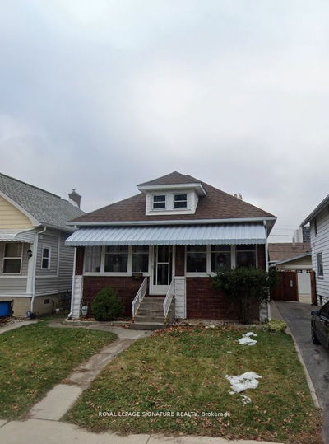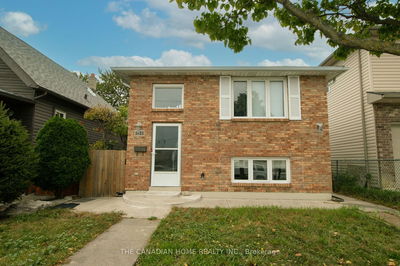Welcome to this beautiful 1 1/2 Storey Home in Central Windsor, features 9ft ceilings on the main floor, an open living room filled with natural light, and a dining room with sliding glass doors that lead to a large wooden patio. The kitchen, updated at that time, boasts stainless steel appliances, white cabinets, and black fixtures, along with a 3-piece bathroom. The second floor includes three good-sized bedrooms and a 4-piece bathroom that was also freshly tiled during the renovation, complete with a new vanity and black fixtures. The backyard can accommodate at least four cars. The full unfinished basement provides additional storage and includes a grade entrance and a laundry room. Additional upgrades made two years ago include luxury vinyl flooring, vinyl windows, a roof (2019), a furnace (2018), copper wiring (2022), and plumbing (2022). The home is conveniently located within walking distance of shopping centers, hospital, schools.
Property Features
- Date Listed: Friday, August 09, 2024
- City: Windsor
- Major Intersection: Giles Blvd E/ Ouellette Ave
- Living Room: Laminate, Pot Lights
- Kitchen: Laminate, Pot Lights, Stainless Steel Appl
- Listing Brokerage: Homelife Landmark Realty Inc. - Disclaimer: The information contained in this listing has not been verified by Homelife Landmark Realty Inc. and should be verified by the buyer.



