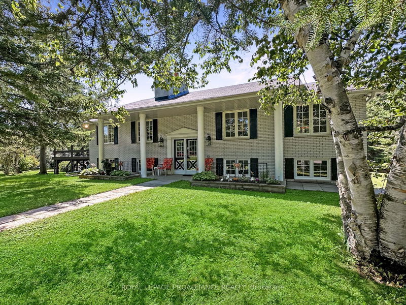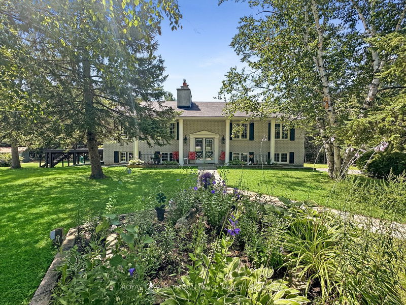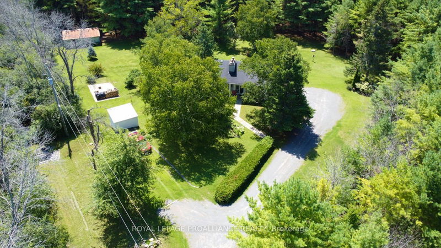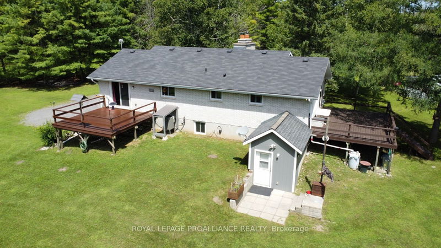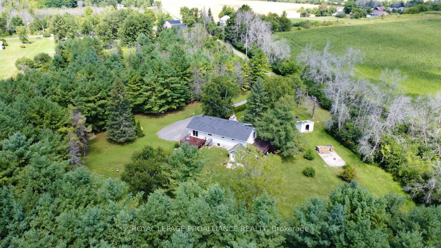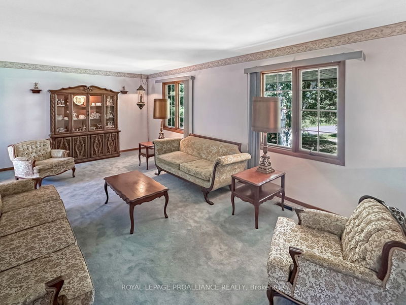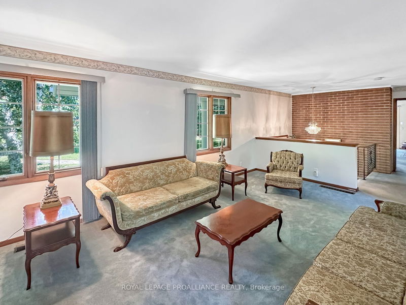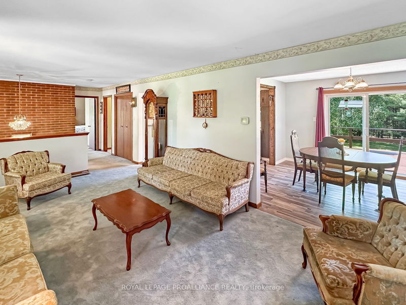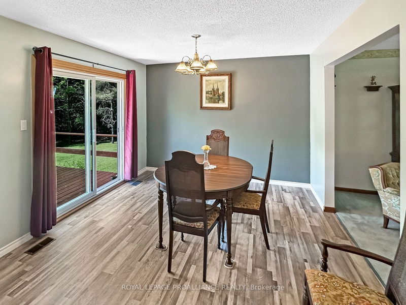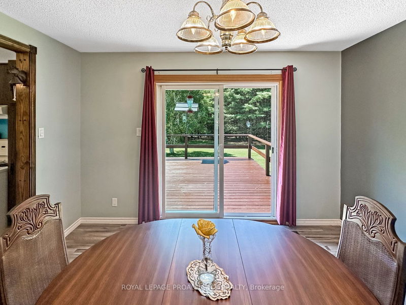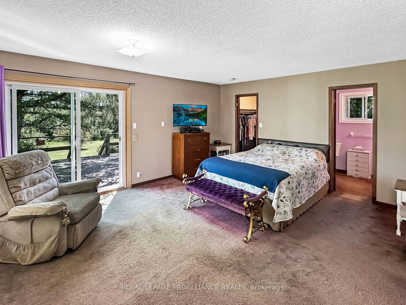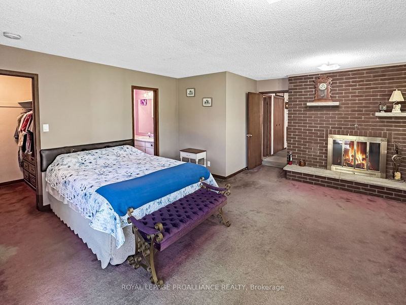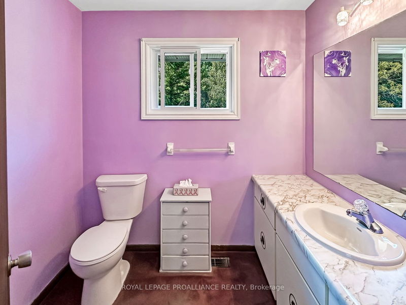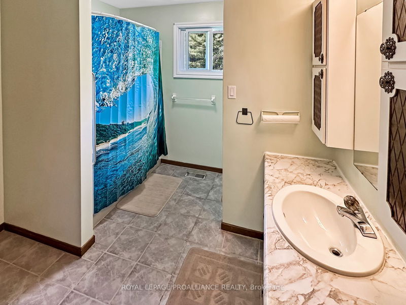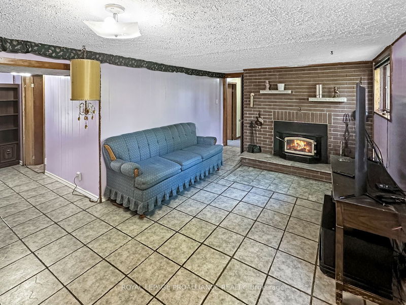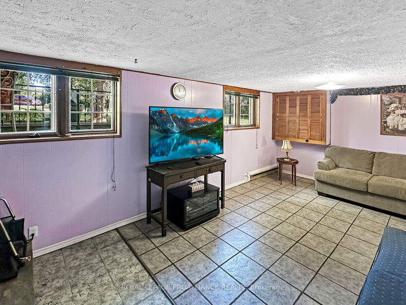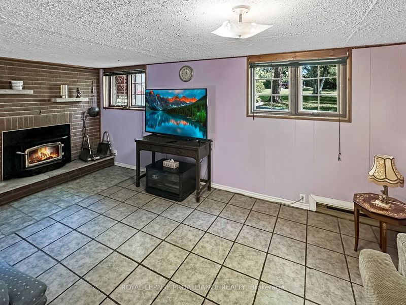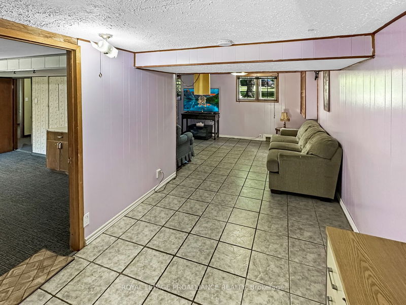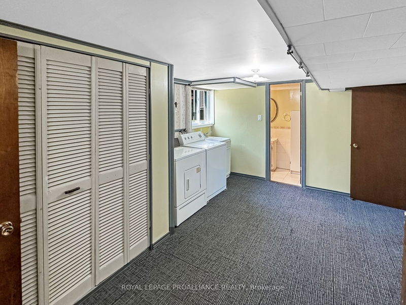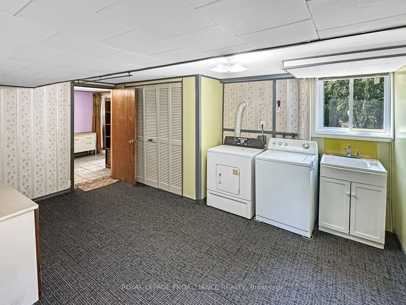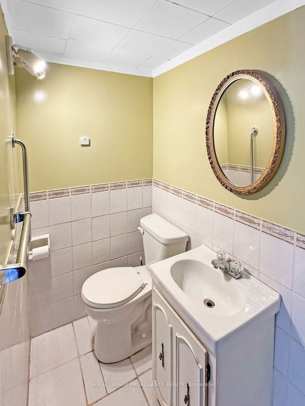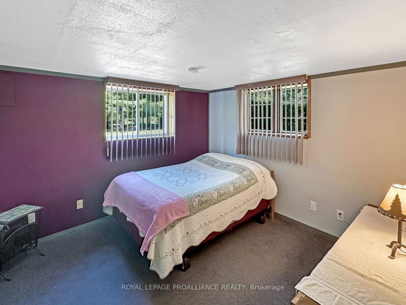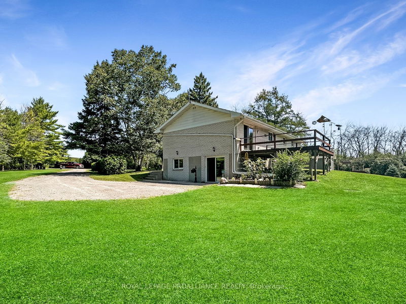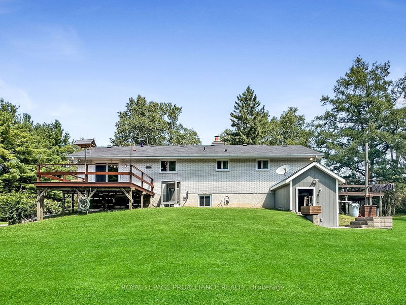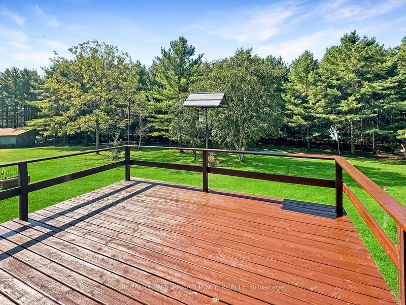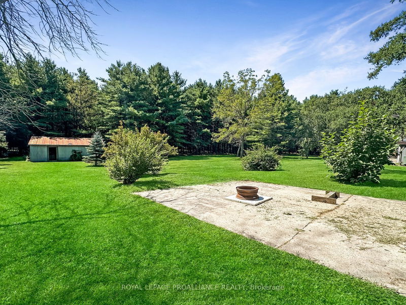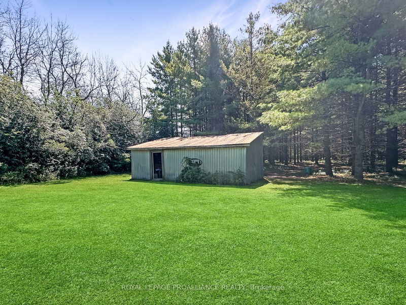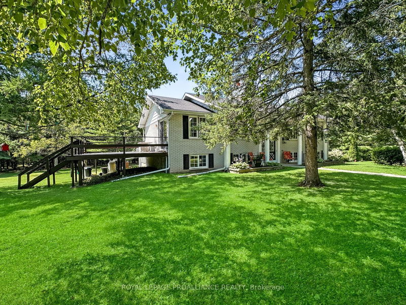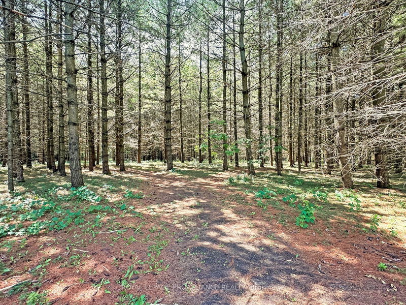Discover serene living in this charming white brick raised bungalow set on 16 lush, wooded acres. The main level features a spacious living room, a dining room with new laminate flooring that opens to a large rear deck, and a kitchen also showcasing new laminate flooring. The expansive primary bedroom offers a walk-in closet, a two-piece en-suite, a cozy brick fireplace, and access to a side deck. The versatile lower level is perfect for various needs, including a large recreation room with a second brick fireplace, a second bedroom, and a flexible office space or additional multipurpose area. A sizeable laundry room and two more walk-outs to the outdoors enhance the home's functionality. For added peace of mind, the property also includes a backup generator. Experience comfort and adaptability in this private, picturesque setting.
Property Features
- Date Listed: Monday, August 12, 2024
- Virtual Tour: View Virtual Tour for 9 MacKenzie Road
- City: Quinte West
- Major Intersection: Grills Road
- Full Address: 9 MacKenzie Road, Quinte West, K8N 4Z5, Ontario, Canada
- Living Room: Main
- Kitchen: Main
- Listing Brokerage: Royal Lepage Proalliance Realty - Disclaimer: The information contained in this listing has not been verified by Royal Lepage Proalliance Realty and should be verified by the buyer.

