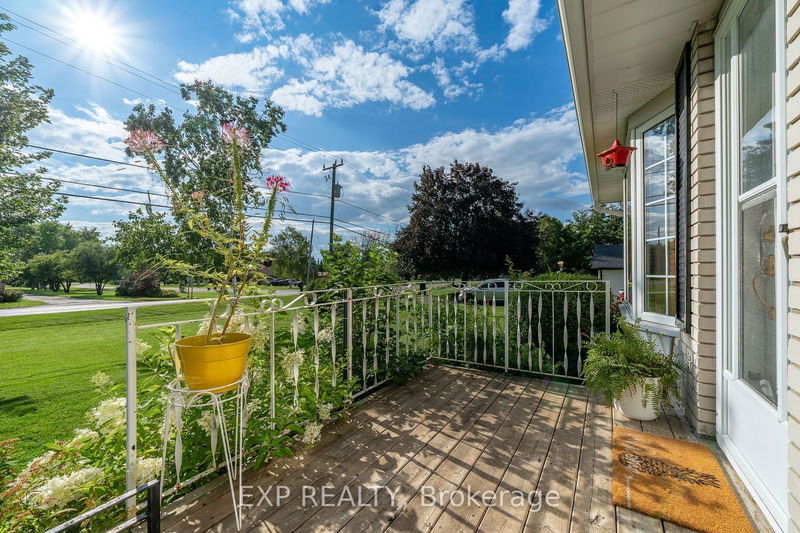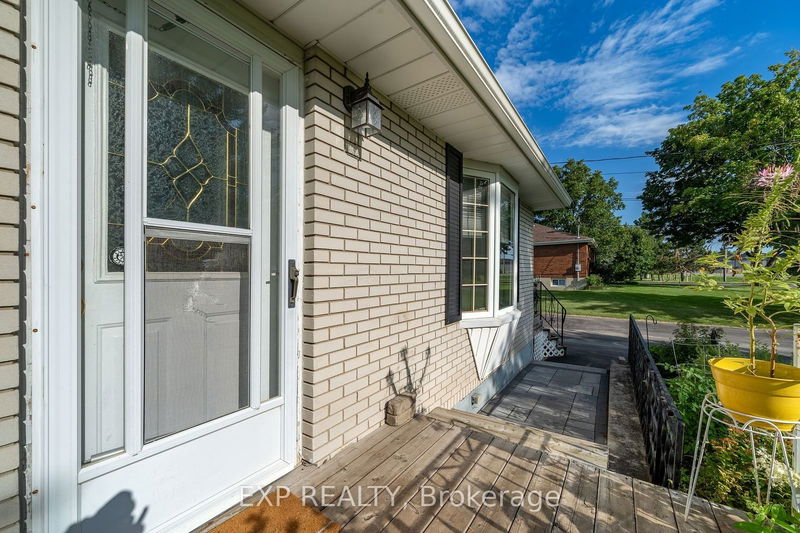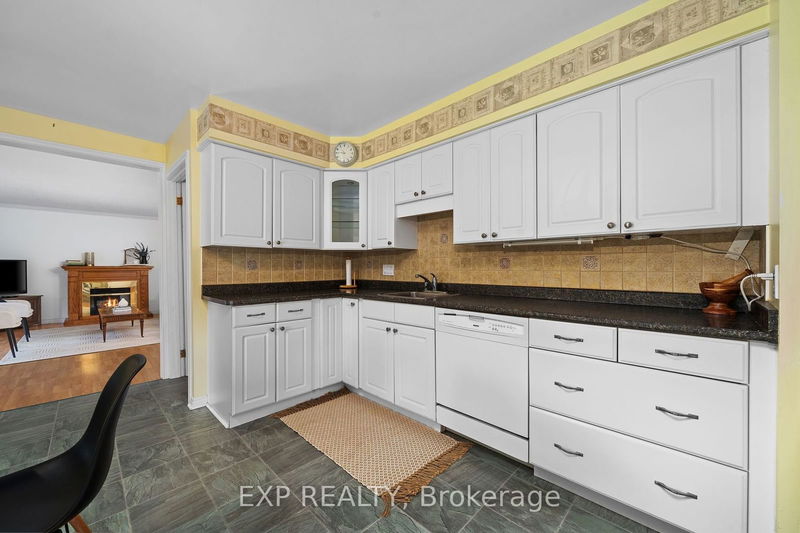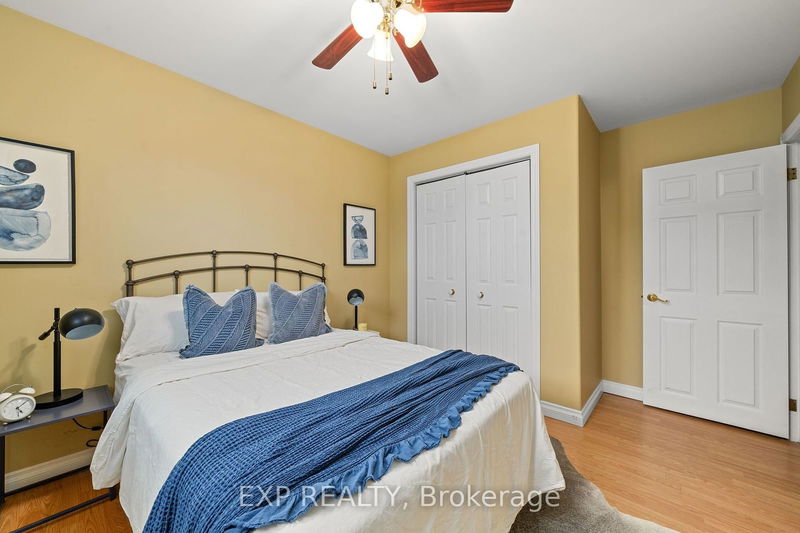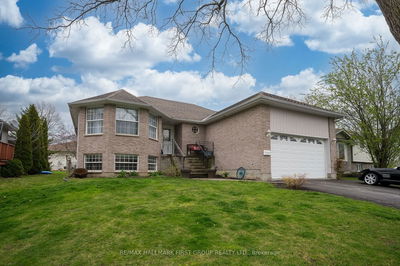Welcome to 311 Farnham Road, a charming bungalow nestled in the heart of Belleville, offering both comfort and convenience. This 2 bedroom, 1 bathroom home sits on a spacious lot, with a well-maintained brick exterior and a durable metal roof ensuring longevity and low maintenance. As you approach, you'll appreciate the expansive driveway leading to a large detached garage, providing ample parking space for guests and residents alike. Step inside the home to find a bright living room with a large bay window that allow natural light to fill the space. The well-sized kitchen offers plenty of room for meal preparation and dining. The 4-season sunroom acts as a convenient mudroom and additional storage area. The main floor hosts two comfortable bedrooms, including the primary bedroom, which has a large walk-in closet. A 4- piece bathroom completes this level, ensuring convenience for all. Downstairs, the finished basement extends your living space, perfect for movie nights, relaxation, or a play area for the kids. Additionally, the utility room provides extra storage and functionality. Outside, the well-kept grounds offer plenty of opportunities for outdoor activities, from gardening to poolside lounging in the inviting in-ground pool. The detached 4-season garage is a wonderful bonus, adding to your overall storage capabilities, car parking or additional living space. Located close to local amenities, schools, and parks, 311 Farnham Road is an ideal choice for those seeking a blend of suburban comfort and modern convenience.
Property Features
- Date Listed: Monday, August 12, 2024
- City: Belleville
- Major Intersection: Oakwood Lane
- Living Room: Main
- Kitchen: Main
- Listing Brokerage: Exp Realty - Disclaimer: The information contained in this listing has not been verified by Exp Realty and should be verified by the buyer.






