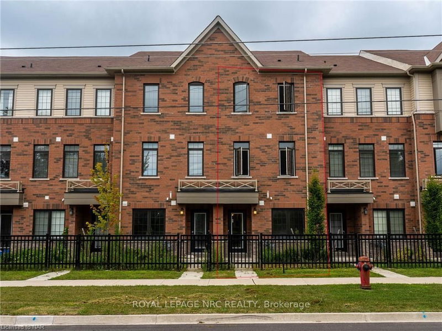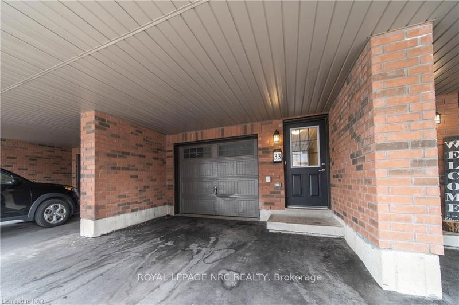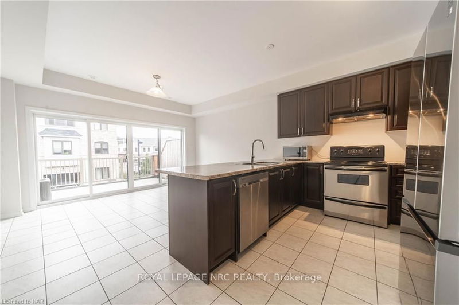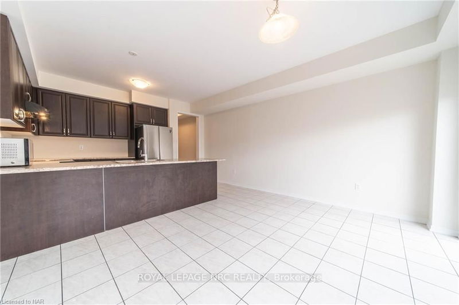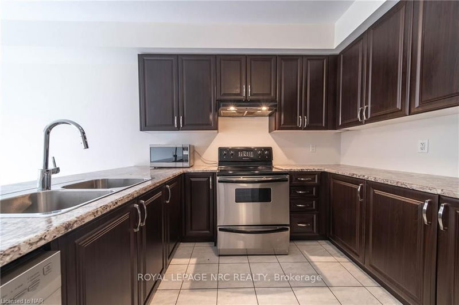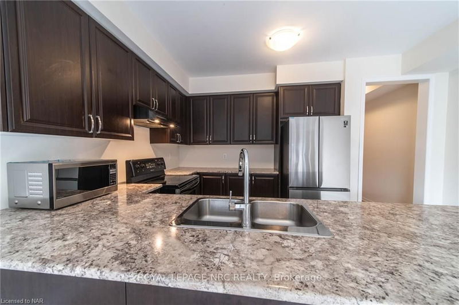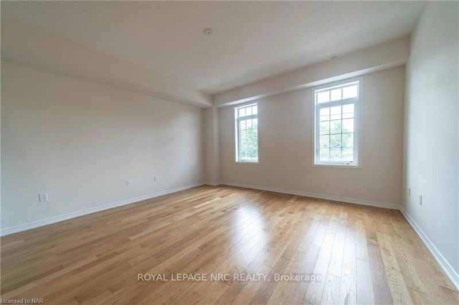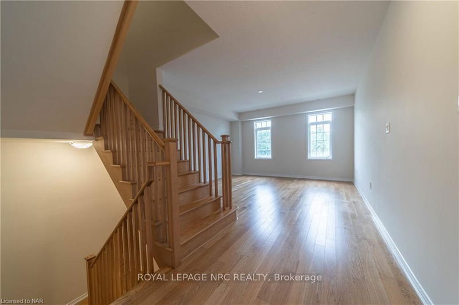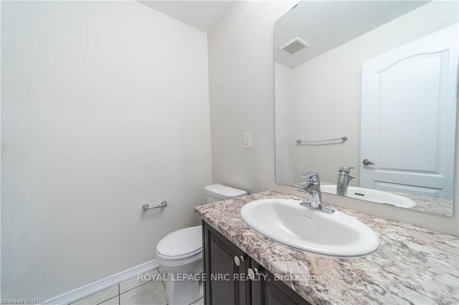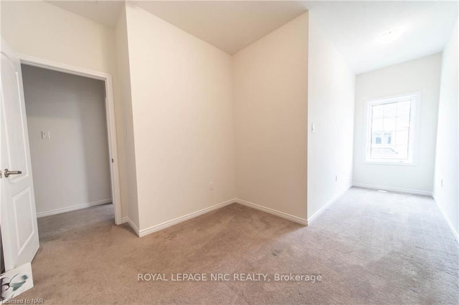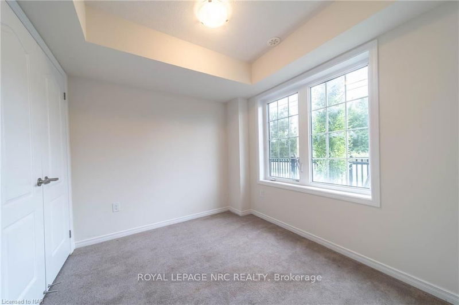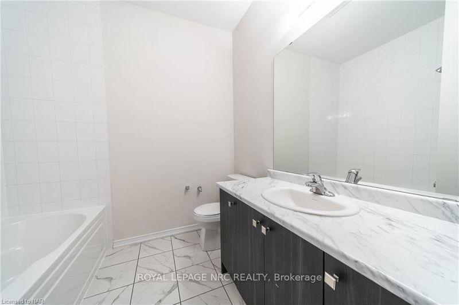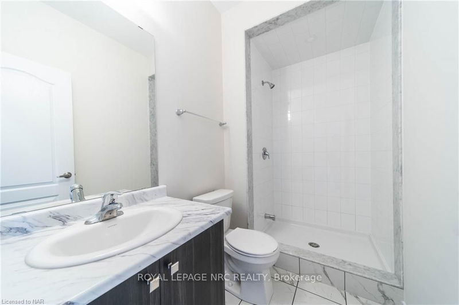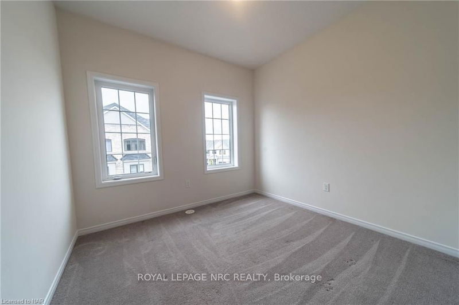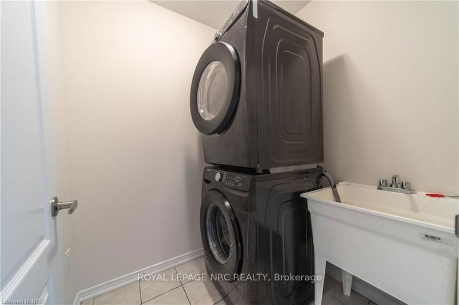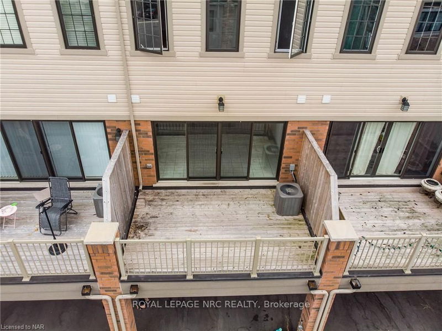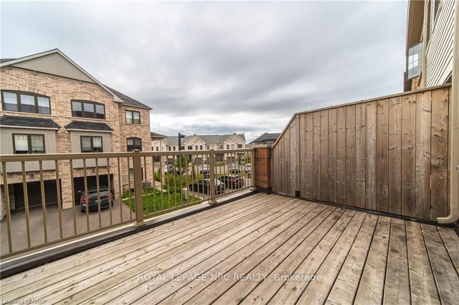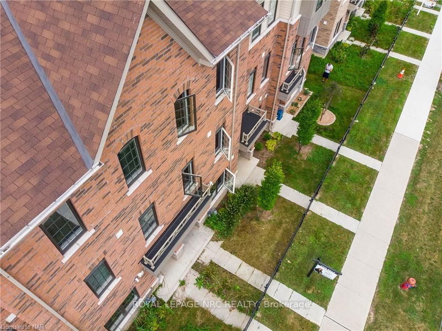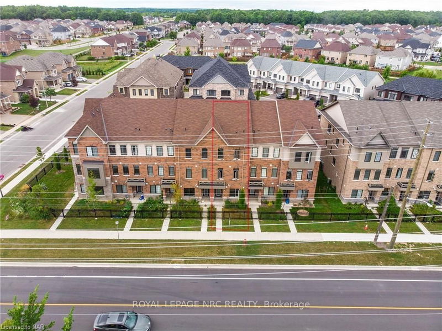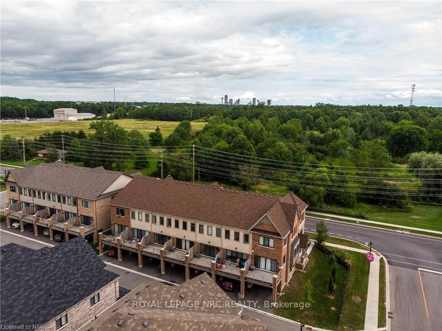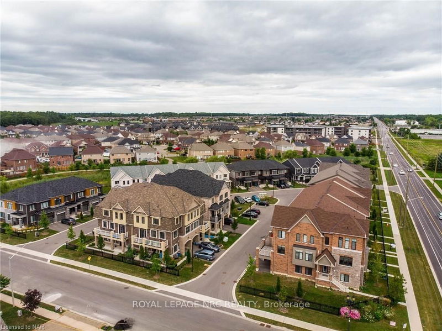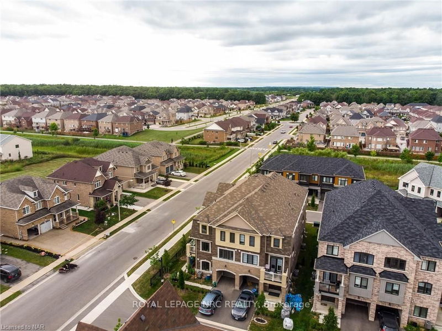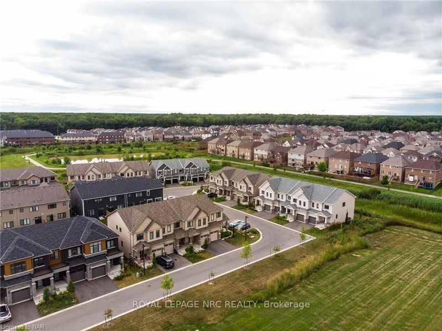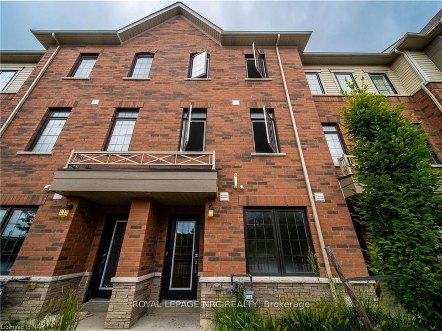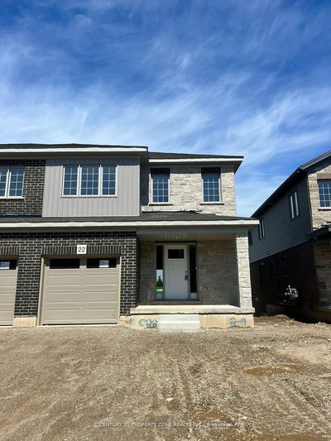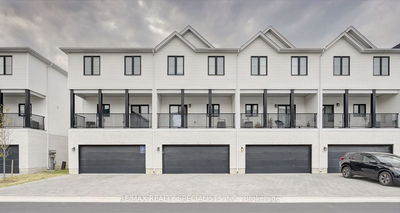This newer townhome is ideal as a starter or for a growing family, Main floor laundry and office are convenient and provides ample space to greet guests. Second floor houses the main living area with a separate living room, large kitchen/dining room with access to the generous deck (BBQs allowed) and a guest bath. The third level has 3 bedrooms and 2 full baths. Garage and covered parking. Conveniently located for shopping, bus route, highway access. Flexible closing.
Property Features
- Date Listed: Friday, August 09, 2024
- City: Niagara Falls
- Major Intersection: Kalar Road
- Living Room: 2nd
- Kitchen: 2nd
- Listing Brokerage: Royal Lepage Nrc Realty - Disclaimer: The information contained in this listing has not been verified by Royal Lepage Nrc Realty and should be verified by the buyer.

