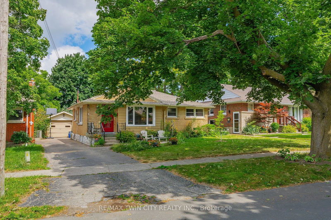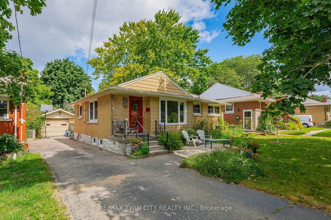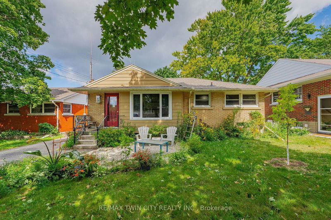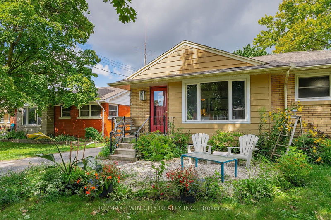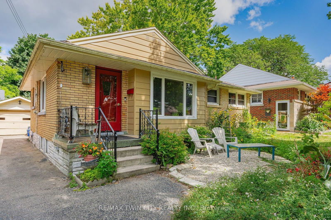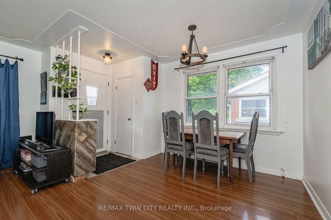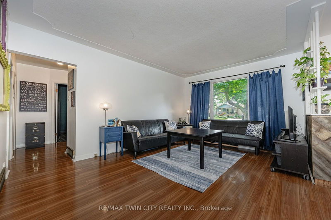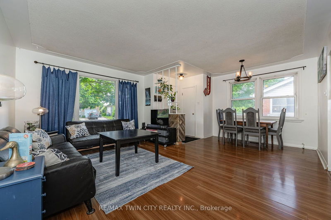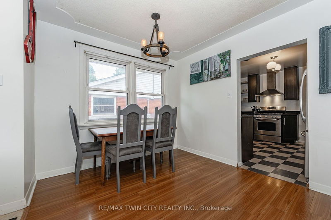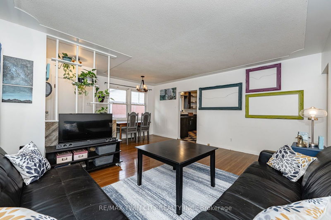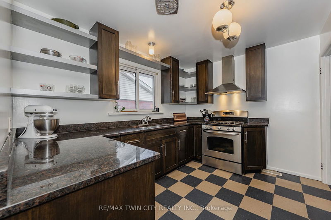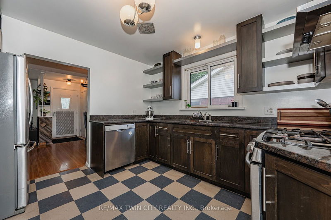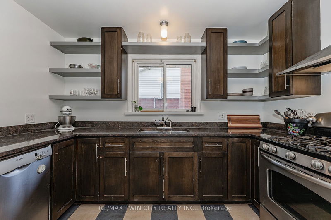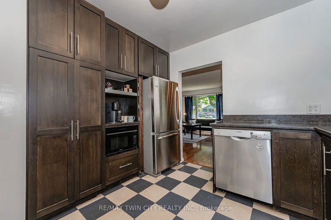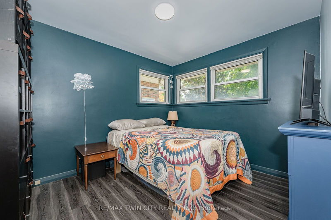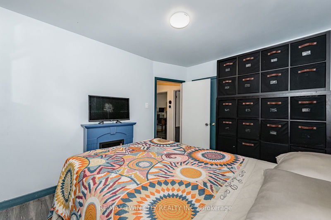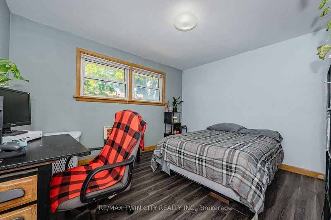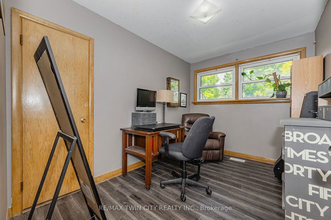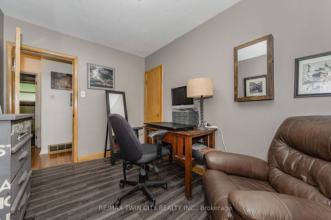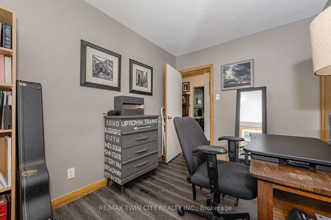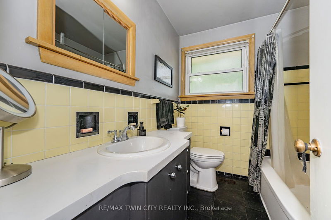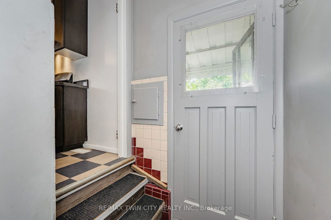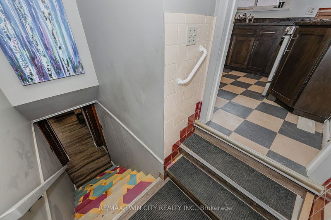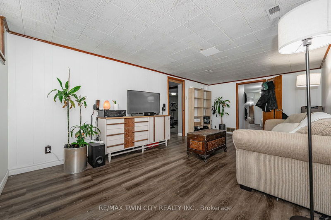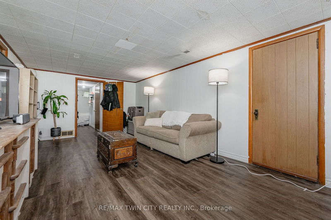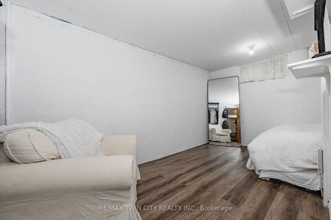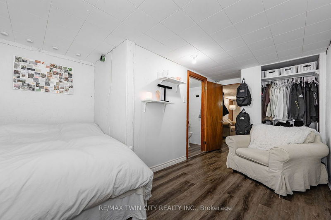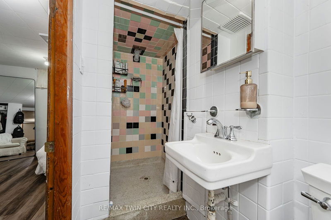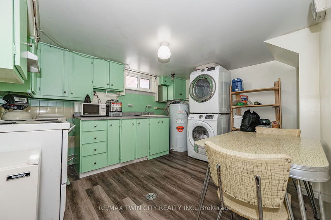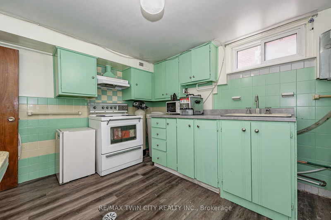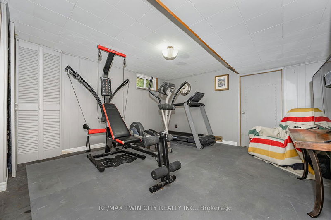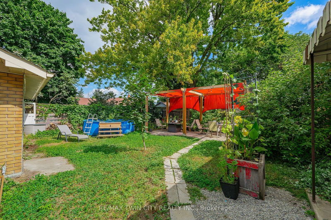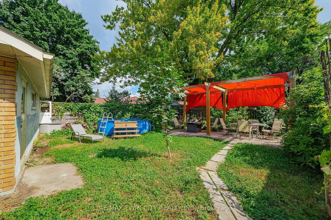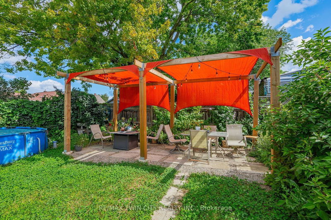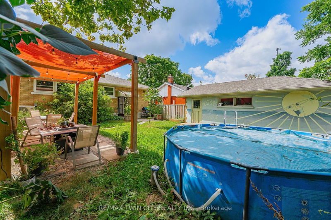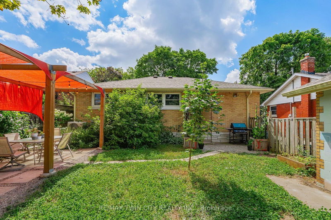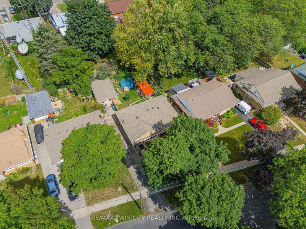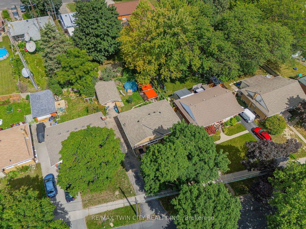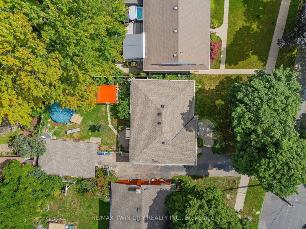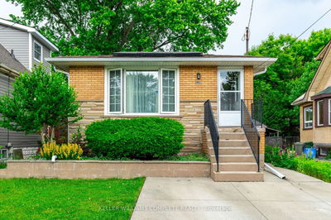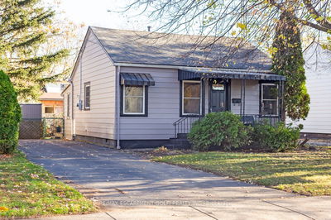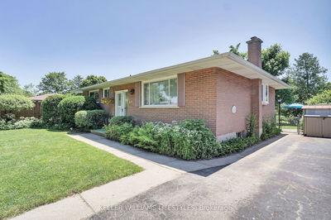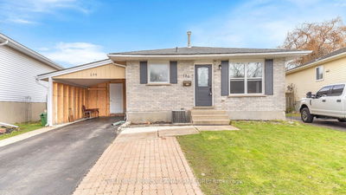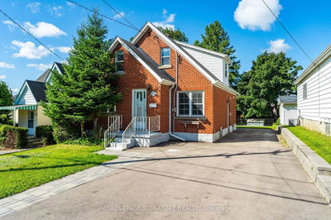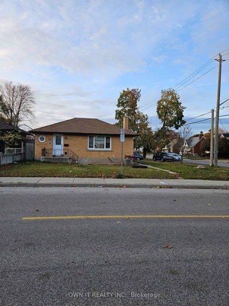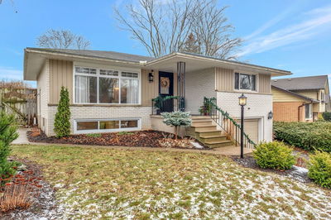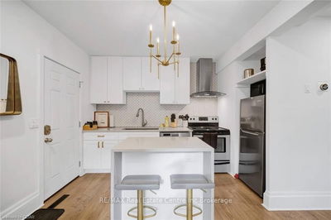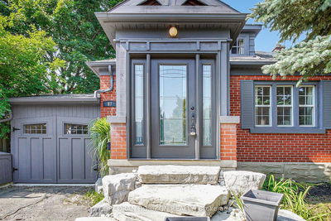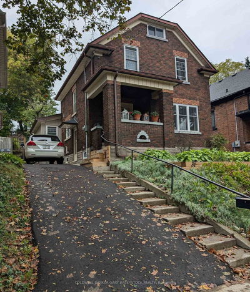Excellent opportunity to live in or invest! Discover the perfect blend of charm and functionality in this lovely bungalow, nestled in the highly desirable Rosemount neighborhood of Kitchener. Spanning over 1,950 SF of living space, this home features 3+1 bedrooms, 2 full bathrooms, and a detached garage. With its duplex/in-law potential, it offers a seamless combination of comfort, versatility, and style. Step inside to discover a bright and open-concept layout, featuring a spacious living room that offers picturesque views of the mature streetscape, along with a formal dining area. The generously sized kitchen boasts stainless appliances, ample cabinet space, and direct access to the backyard, making it perfect for both everyday living and entertaining. The main level also features 3 bedrooms, including a large primary bedroom, and a well-appointed 4-pce main bathroom, providing comfortable and inviting living spaces. The finished basement opens up a world of possibilities with its separate entrance, making it perfect for a potential income suite or in-law setup. This expansive space features a large rec room, an additional bedroom, a 3-pce bathroom, kitchen and laundry area, gym, and plenty of storage. The exterior of the home features an oversized, partially fenced private backyard with mature trees, a covered patio area perfect for relaxing, a detached garage, and parking for 3 vehicles with the potential for more. Prime location: close to all popular amenities and attractions like the Kitchener Auditorium (AUD), Centre in the Square, Kitchener's Farmers Market, and the LRT. Numerous parks and walking trails, schools, shopping centers, and a plethora of dining options are all within easy reach. Commuters will appreciate the quick access to major highways and public transportation routes, making travel effortless. This charming bungalow offers a lifestyle of comfort, convenience, and community. Don't miss your chance to call this home your own!
Property Features
- Date Listed: Tuesday, August 13, 2024
- Virtual Tour: View Virtual Tour for 30 Donald Street
- City: Kitchener
- Major Intersection: KENWOOD DRIVE TO DONALD STREET
- Kitchen: Main
- Living Room: Main
- Kitchen: Bsmt
- Listing Brokerage: Re/Max Twin City Realty Inc. - Disclaimer: The information contained in this listing has not been verified by Re/Max Twin City Realty Inc. and should be verified by the buyer.

