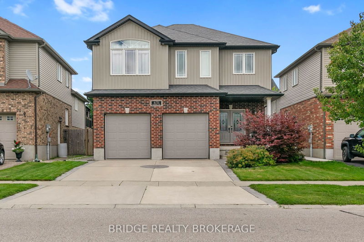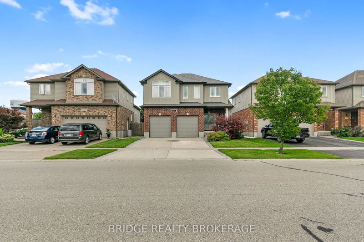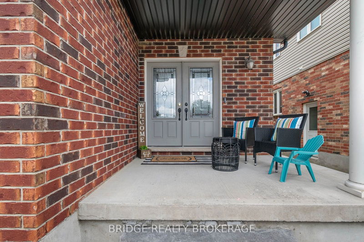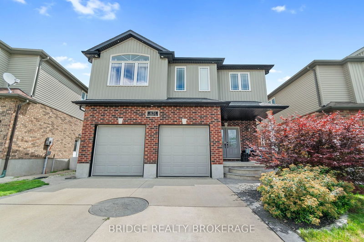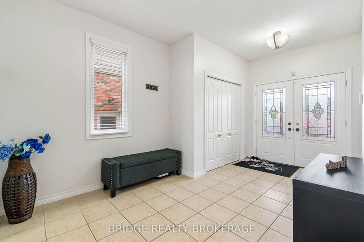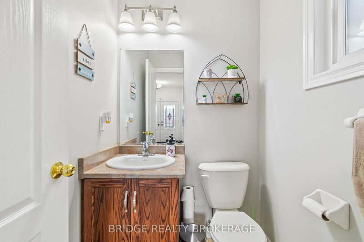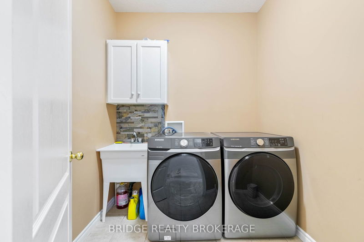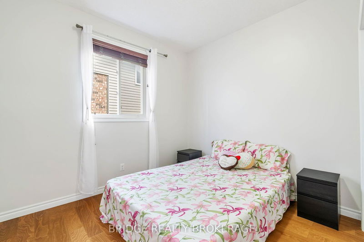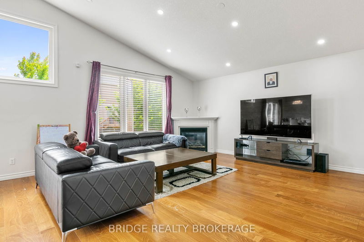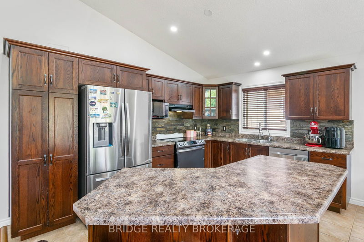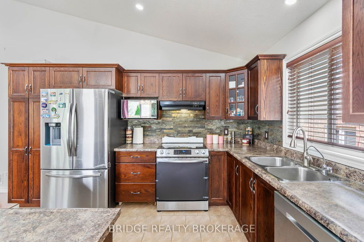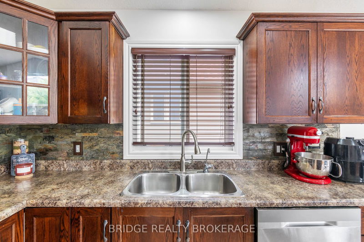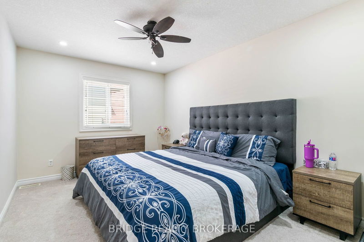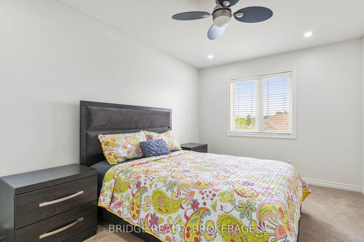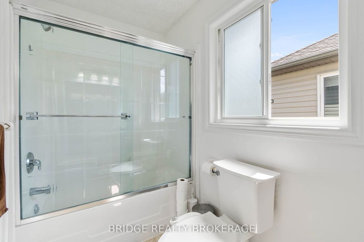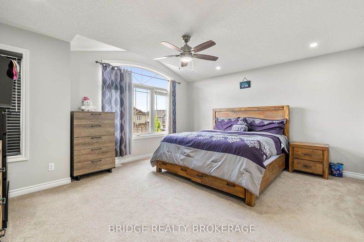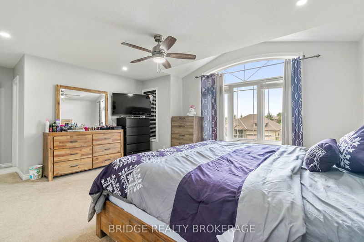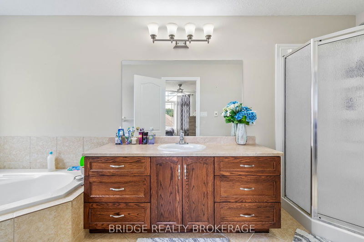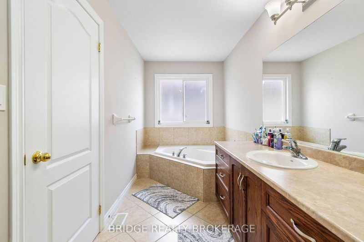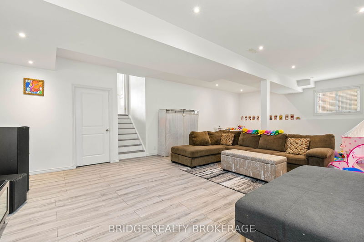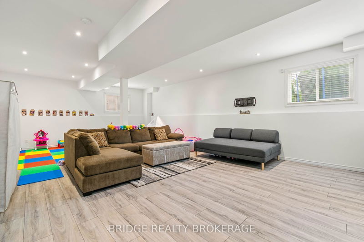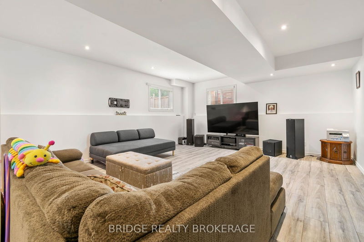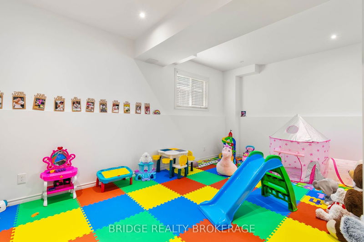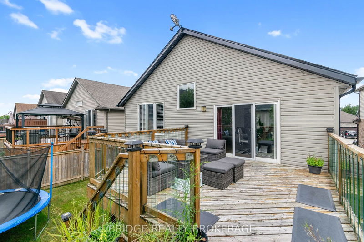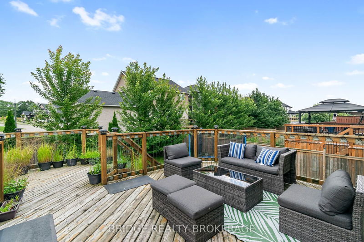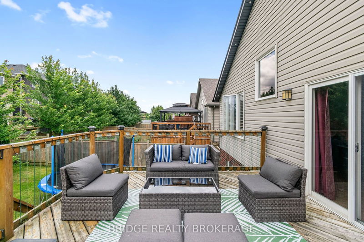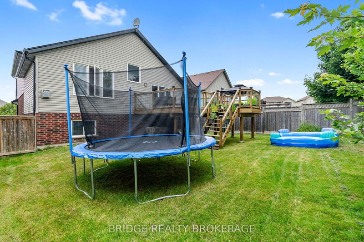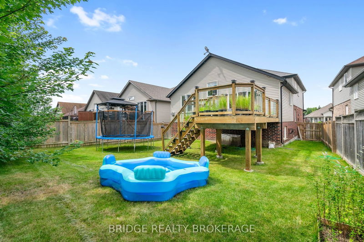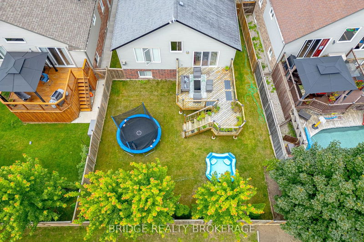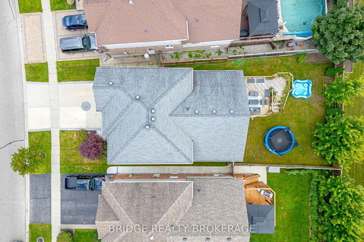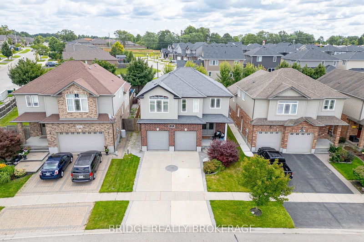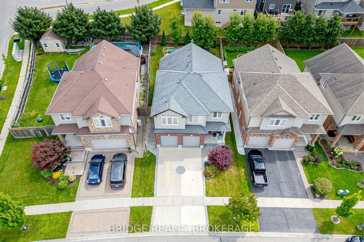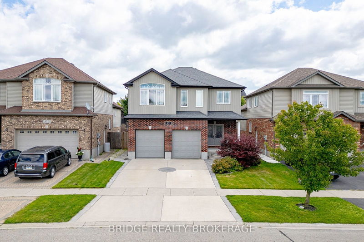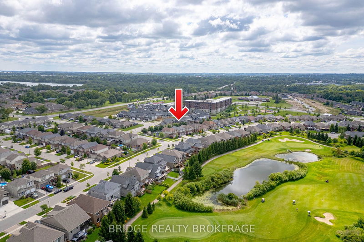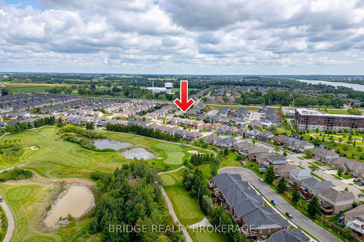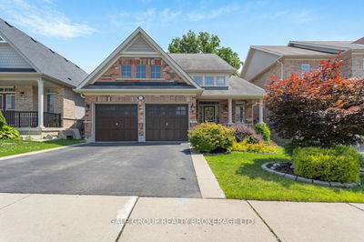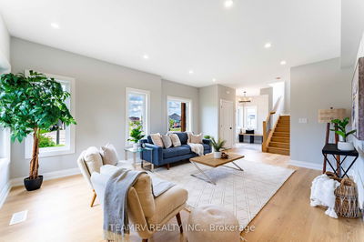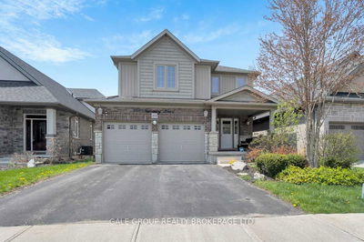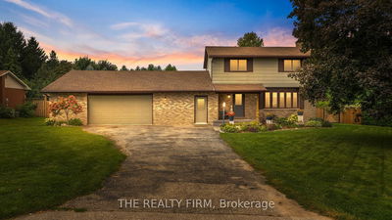Welcome to this exceptional detached home, As you approach the property, you're greeted by a covered porch that leads to double doors, opening into a warm and inviting foyer. The entry level is designed for convenience, featuring a 2-piece powder room, access to a two-car garage, a laundry room, and a versatile bedroom that can easily serve as a private office. Ascending from the foyer, the main floor unfolds into an open, The spacious living room, with its rich hardwood floors and cozy fireplace, seamlessly connects to a large kitchen, complete with a central island and modern appliances. The adjoining dining area, enhanced by patio doors, opens onto a charming wooden deck that overlooks a beautifully landscaped backyardideal for outdoor dining and relaxation. The upper level is dedicated to comfort & luxury. The master suite is a true retreat, boasting a walk-in closet and a 4-piece ensuite bathroom with a separate shower and a luxurious soaker tub. Two additional well-appointed bedrooms and another full bathroom complete this level, providing ample space for family or guests. Descending from the foyer, the lower level reveals a substantial recreation room, perfect for hosting gatherings or enjoying leisurely activities. A few steps further lead to the utility and storage area, ensuring that every practical need is met. The raised deck offers a picturesque view of the expansive yard, which provides plenty of room for recreational activities or the potential addition of a pool. Located in a prime area, this residence is just minutes from golf courses, the Brickhouse Brewpub, a plaza with Tim Hortons, a park with a playground and walking track, and scenic walking trails. The stainless steel appliances installed 2022 and day light pot lights.
Property Features
- Date Listed: Tuesday, August 13, 2024
- Virtual Tour: View Virtual Tour for 451 Fairway Road
- City: Woodstock
- Major Intersection: Ridgewood Dr & Fairway Rd
- Full Address: 451 Fairway Road, Woodstock, N4T 0E1, Ontario, Canada
- Kitchen: Centre Island, Stainless Steel Appl, Tile Floor
- Living Room: Hardwood Floor, Fireplace
- Listing Brokerage: Bridge Realty Brokerage - Disclaimer: The information contained in this listing has not been verified by Bridge Realty Brokerage and should be verified by the buyer.

